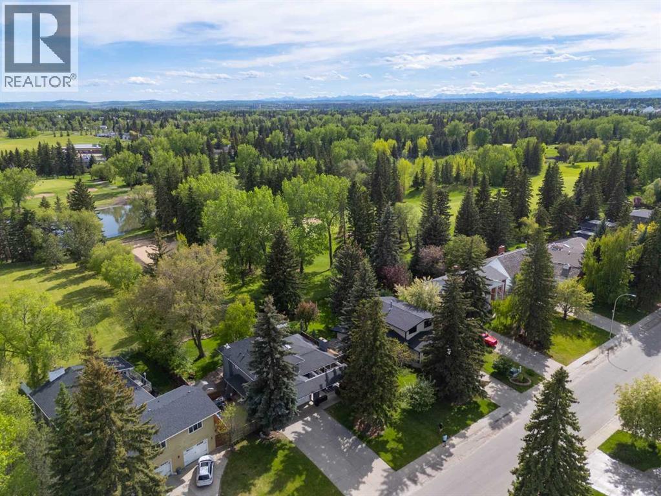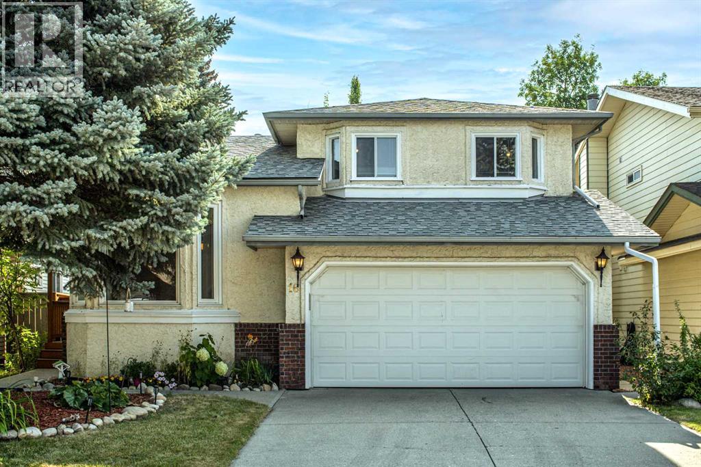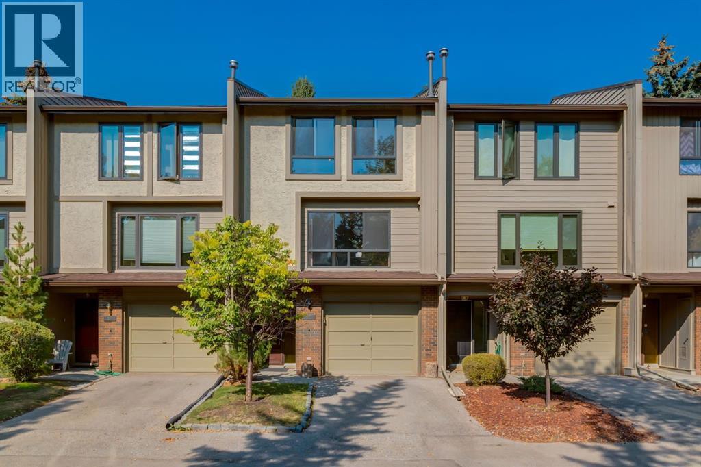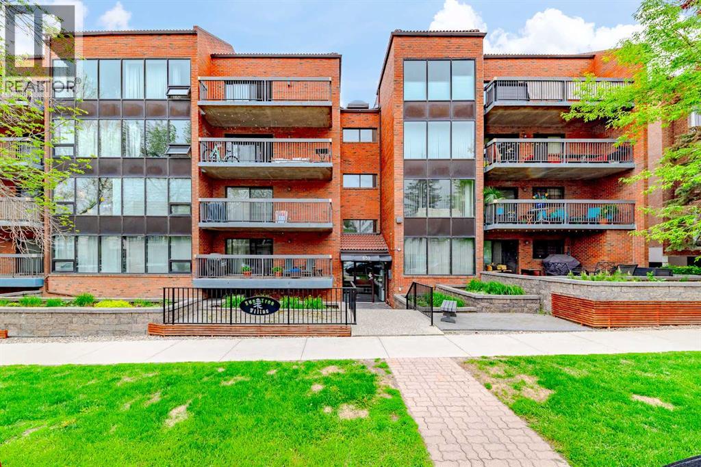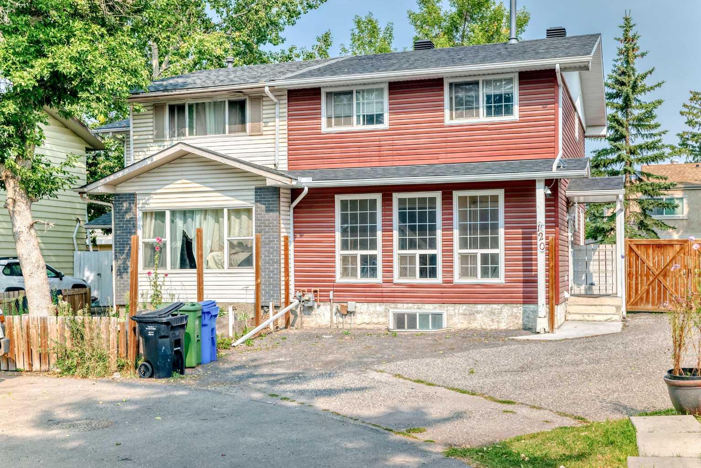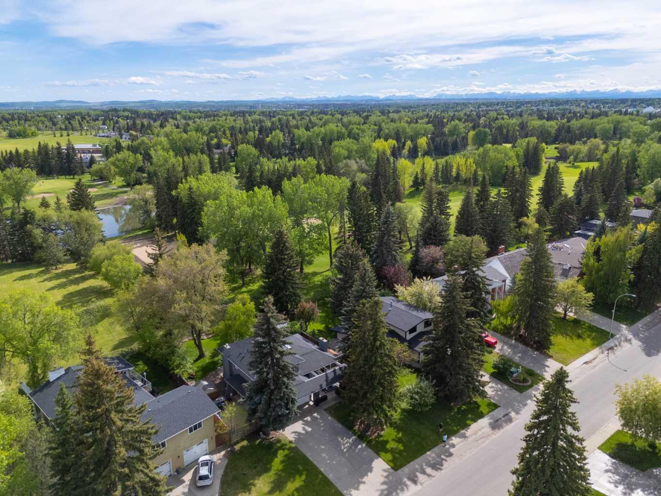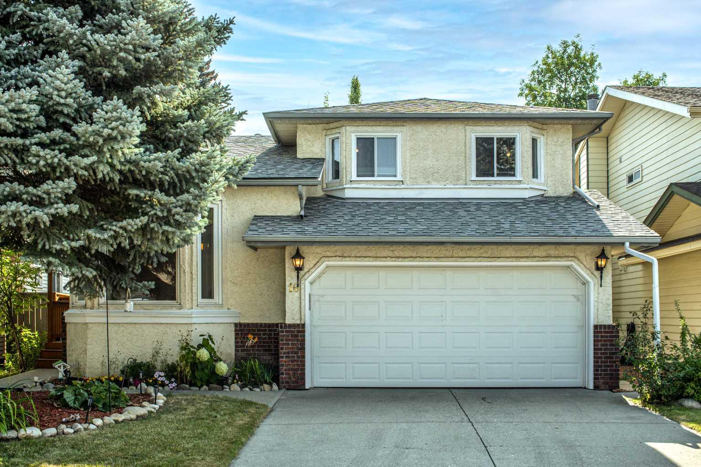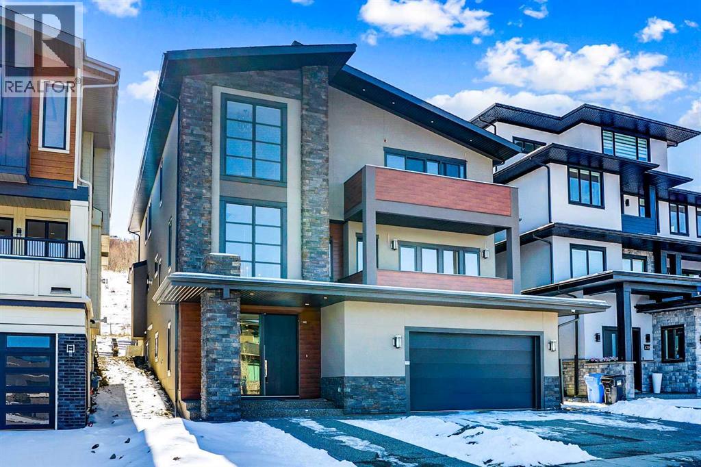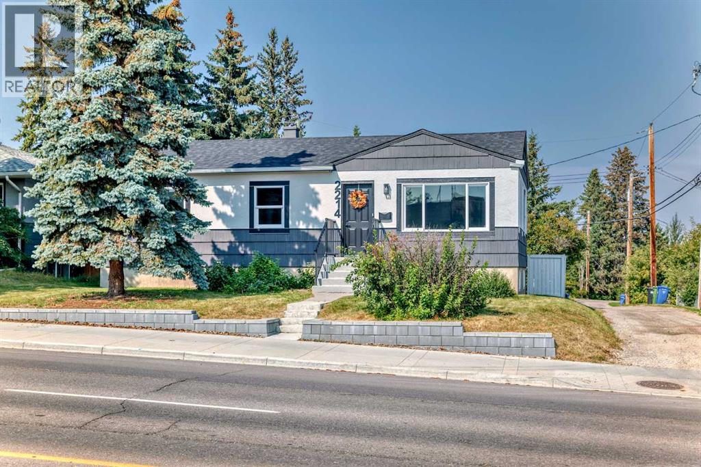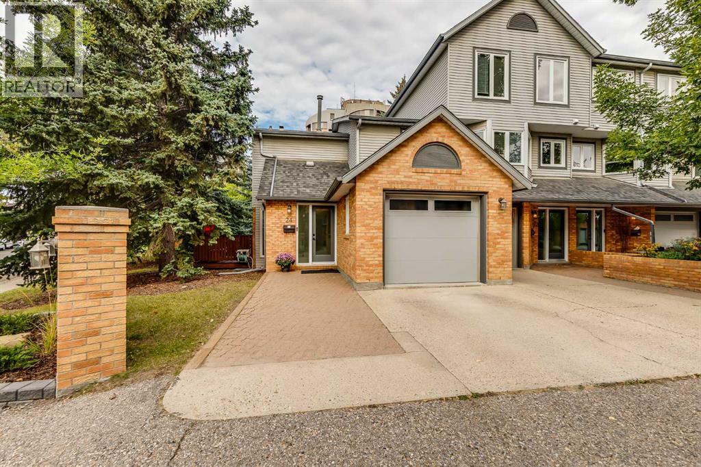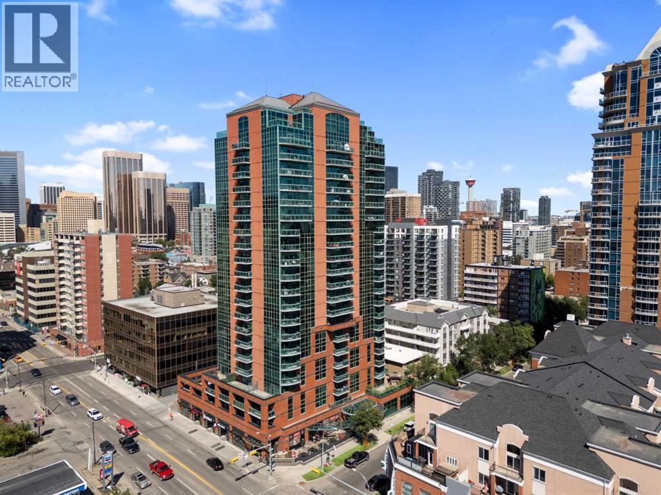- Houseful
- AB
- Rural Foothills County
- T1S
- 1016 Drive E Unit 290099
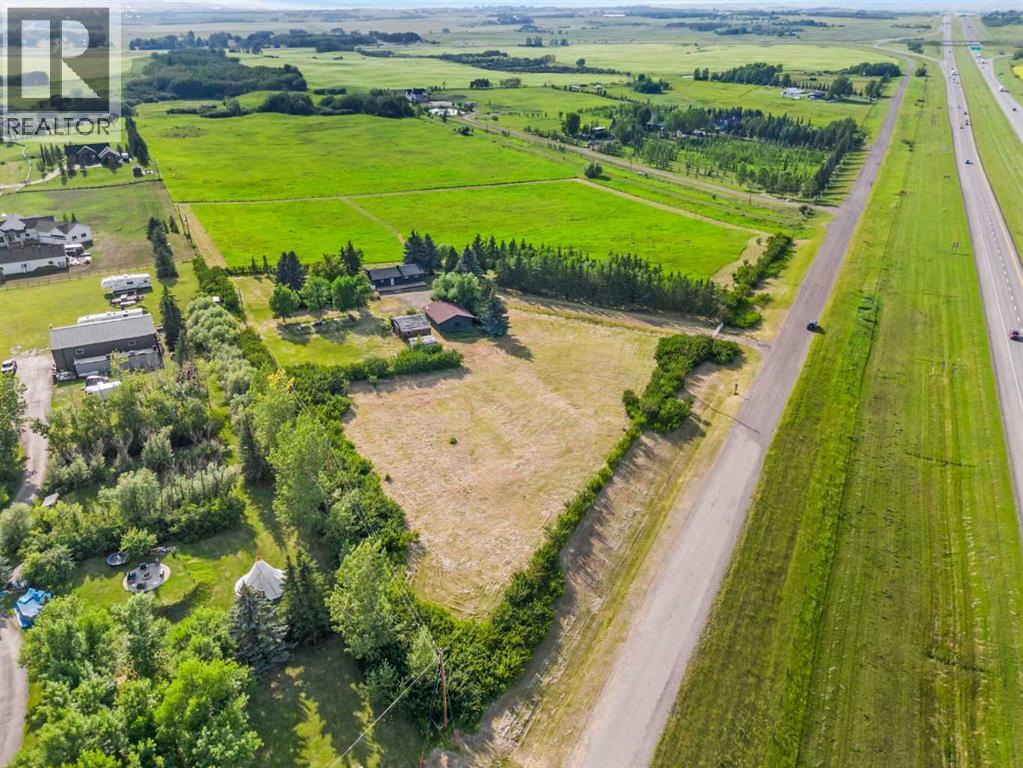
1016 Drive E Unit 290099
1016 Drive E Unit 290099
Highlights
Description
- Home value ($/Sqft)$1,106/Sqft
- Time on Houseful56 days
- Property typeSingle family
- Median school Score
- Lot size10.45 Acres
- Year built1981
- Garage spaces2
- Mortgage payment
Welcome to this exceptional 10.45-acre walkout bungalow property ideally located between Calgary and Okotoks, offering over 2,200 sq ft of beautifully developed living space, stunning mountain views, and endless potential! This updated 5-bedroom, 2-bathroom home sits in a peaceful, private setting surrounded by mature trees and boasts a new full-width front deck—perfect for soaking in the morning sunrise—and a massive 14' x 44' west-facing deck for evening BBQs with a view. Step inside to discover a bright, modern white kitchen with stainless steel appliances, a cozy dining area, and a spacious living room where you can relax and take in the spectacular scenery. The main floor also offers three generously sized bedrooms and an upgraded 4-piece bath. The fully developed walkout basement features a large family room with patio doors to the yard, two additional bedrooms, a 3-piece bathroom, laundry area, and ample storage space. This home features many updates including a newer hot water tank, upgraded furnace, roof shingles replaced last year, and a water purification system. Outside, you’ll find an oversized 26.5’ x 35’ heated shop, an older rewired 28’ x 22’ barn (sold as-is), a greenhouse, and a triple detached garage with a double door—ideal for hobbyists or car enthusiasts. With three wells on the property (two currently in use), plenty of room for animals, and easy access to Highway 2, this is the perfect setup for families, hobby farmers, or those simply seeking peace and space. Opportunities like this are rare—come see it for yourself! (id:63267)
Home overview
- Cooling None
- Heat source Natural gas
- Heat type Forced air
- Sewer/ septic Septic field, septic tank
- # total stories 1
- Construction materials Wood frame
- Fencing Fence
- # garage spaces 2
- Has garage (y/n) Yes
- # full baths 2
- # total bathrooms 2.0
- # of above grade bedrooms 5
- Flooring Laminate, tile
- Directions 2049049
- Lot desc Fruit trees, landscaped
- Lot dimensions 10.45
- Lot size (acres) 10.45
- Building size 1175
- Listing # A2241084
- Property sub type Single family residence
- Status Active
- Laundry 2.49m X 1.372m
Level: Basement - Recreational room / games room 5.968m X 4.167m
Level: Basement - Bedroom 3.581m X 3.2m
Level: Basement - Bedroom 3.786m X 3.453m
Level: Basement - Storage 3.1m X 1.347m
Level: Basement - Bathroom (# of pieces - 3) 2.49m X 2.31m
Level: Basement - Furnace 3.405m X 2.566m
Level: Basement - Foyer 3.633m X 3.072m
Level: Main - Bathroom (# of pieces - 4) 2.615m X 1.5m
Level: Main - Bedroom 3.405m X 3.072m
Level: Main - Primary bedroom 3.633m X 3.429m
Level: Main - Kitchen 3.962m X 3.633m
Level: Main - Bedroom 3.633m X 2.338m
Level: Main - Living room 7.291m X 3.911m
Level: Main
- Listing source url Https://www.realtor.ca/real-estate/28627867/290099-1016-drive-e-rural-foothills-county
- Listing type identifier Idx

$-3,466
/ Month

