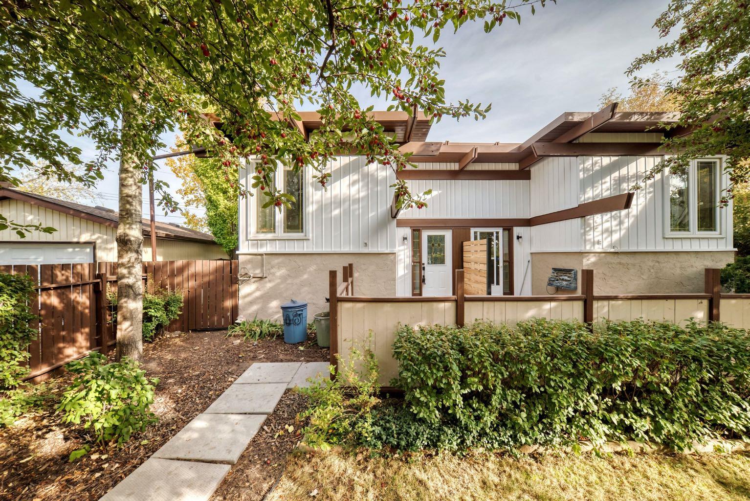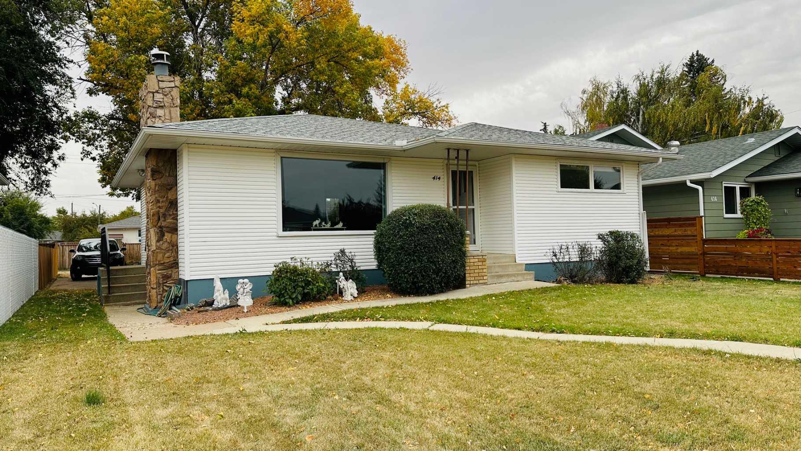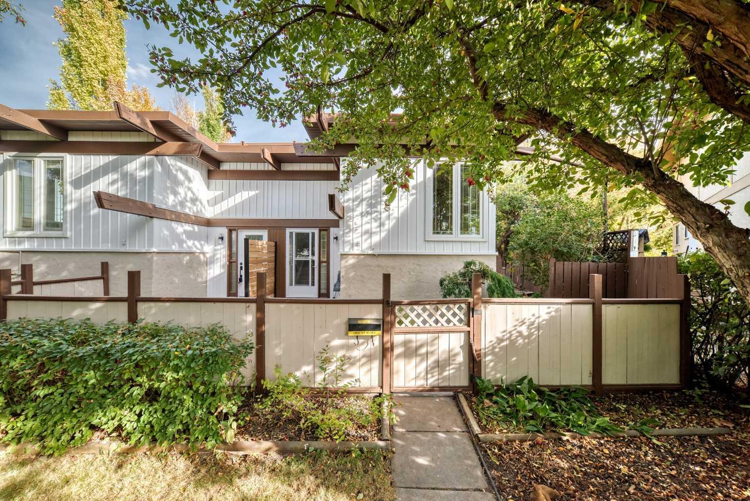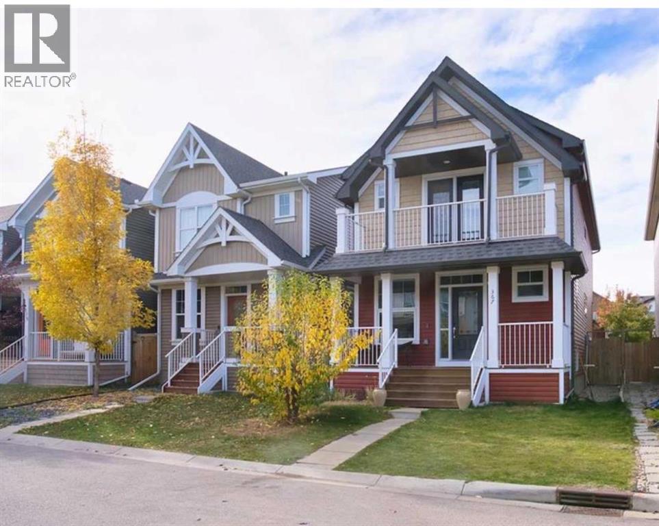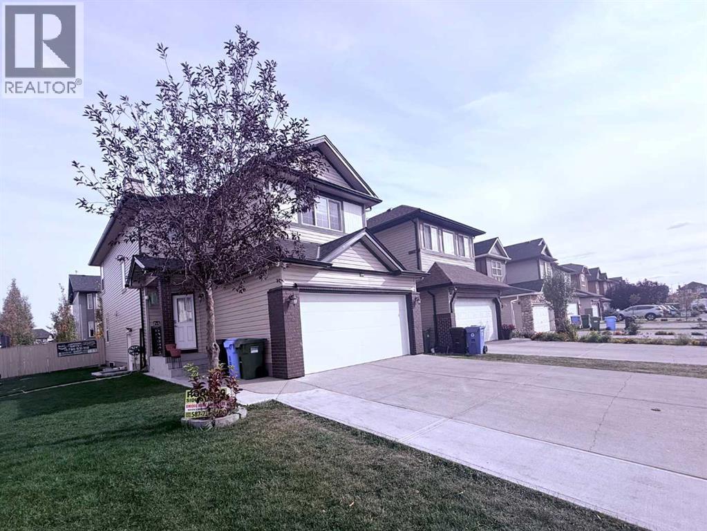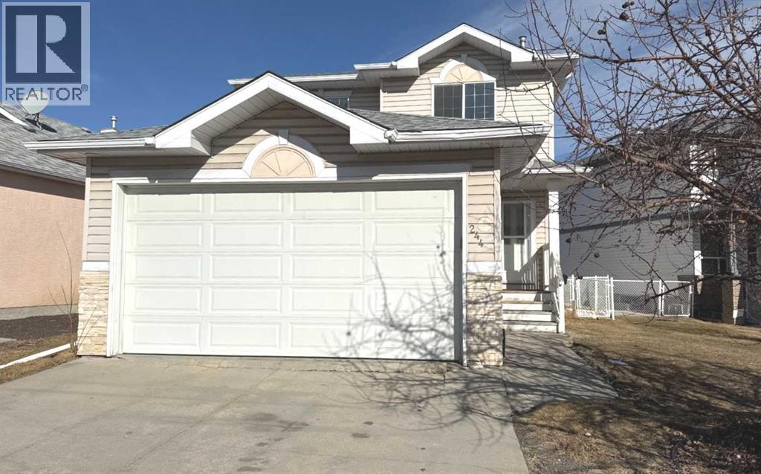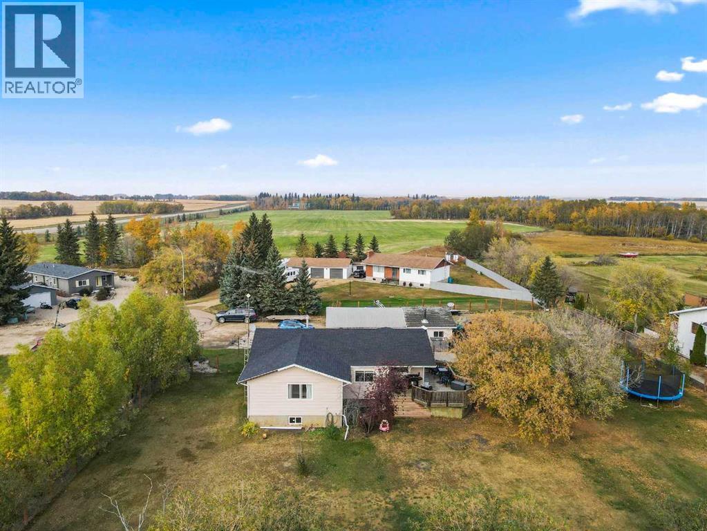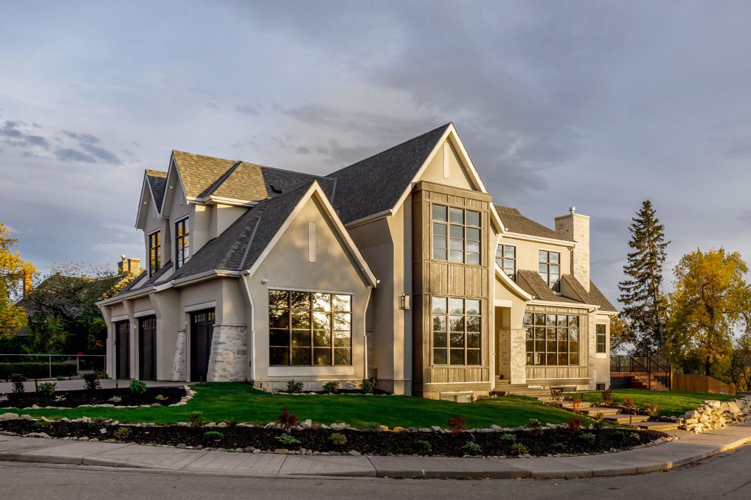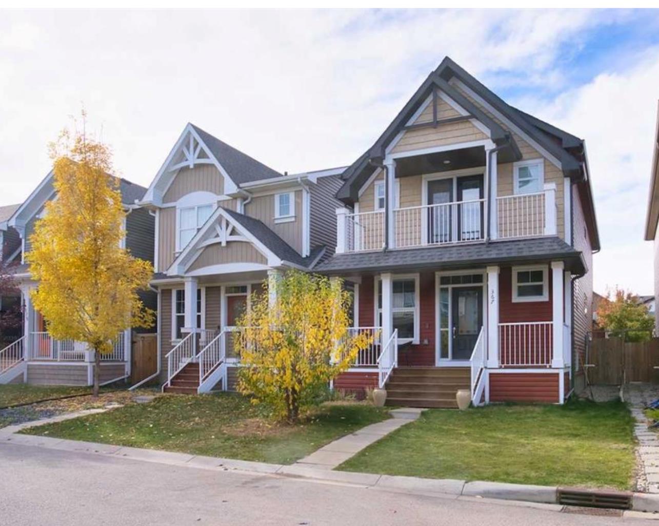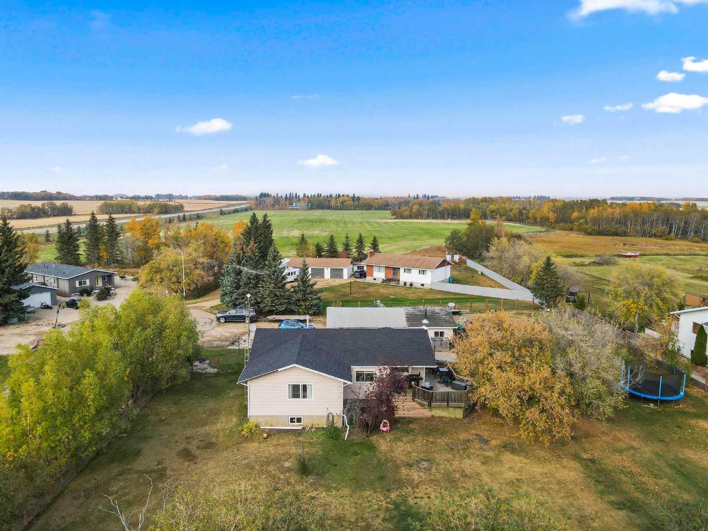- Houseful
- AB
- Rural Foothills County
- T0L
- 1315 Drive W Unit 162004
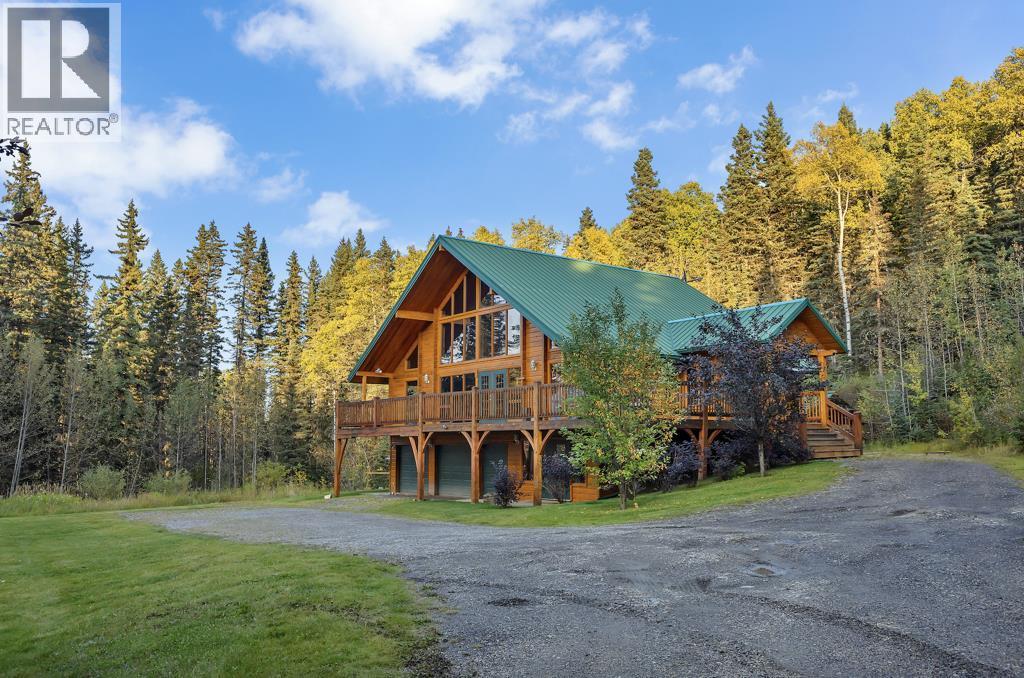
1315 Drive W Unit 162004
1315 Drive W Unit 162004
Highlights
Description
- Home value ($/Sqft)$785/Sqft
- Time on Housefulnew 5 hours
- Property typeSingle family
- Lot size10.40 Acres
- Year built2004
- Garage spaces3
- Mortgage payment
Stunning 2004 Custom Cabin in the Heart of the Foothills – private 10.4 Acres!This beautifully designed WALKOUT home is nestled in a park-like setting, ~3 minutes from Priddis GOLF COURSE and offers over 10.4 acres of serene, tree-lined privacy. A true showcase of quality craftsmanship and style across all three levels, this charming 1.5-storey home with a fully finished walkout basement is a rare find.Step inside to discover soaring wood plank ceilings that create a sense of grandeur, complemented by HEATED SLATE TILE FLOORING throughout. The country-style kitchen blends rustic charm with modern touches, featuring a vintage-inspired range, granite countertops, rich wood cabinetry, and a corner pantry.Enjoy the spacious living and dining areas, with access to a large wraparound front deck that’s perfect for entertaining or soaking in the peaceful surroundings. Choose your primary bedroom on the main or upper level— all three bedrooms includes its own private ensuite, designed with spa-like features, in-floor heating, custom tilework, large showers, and walk-in closets.Outside, you’ll find three garden sheds, custom fireplace, woodburning HOTTUB, sweeping views of the rolling hills and forested landscape with private walking trials. Peaceful, private, and only a short drive to Calgary, this is your designer dream home in the foothills—a true 5-star retreat just minutes from Priddis. Call TODAY to book your personal VIEWING! A truly One.Of.A.Kind property that can pay for itself and can be passed onto your next generation. (id:63267)
Home overview
- Cooling None
- Heat source Natural gas, wood
- Heat type Central heating, high-efficiency furnace, other, in floor heating
- Sewer/ septic Septic system
- # total stories 2
- Construction materials Log, wood frame
- Fencing Not fenced
- # garage spaces 3
- # parking spaces 15
- Has garage (y/n) Yes
- # full baths 3
- # half baths 1
- # total bathrooms 4.0
- # of above grade bedrooms 3
- Flooring Slate, tile
- Has fireplace (y/n) Yes
- Community features Golf course development
- Lot desc Garden area, landscaped
- Lot dimensions 10.4
- Lot size (acres) 10.4
- Building size 2517
- Listing # A2261863
- Property sub type Single family residence
- Status Active
- Loft 7.138m X 6.806m
Level: 2nd - Bathroom (# of pieces - 3) 2.844m X 3.429m
Level: 2nd - Bedroom 2.896m X 3.429m
Level: 2nd - Bathroom (# of pieces - 3) 2.996m X 3.429m
Level: Basement - Bedroom 3.505m X 3.225m
Level: Basement - Furnace 2.996m X 6.501m
Level: Basement - Recreational room / games room 7.01m X 4.243m
Level: Basement - Living room 4.776m X 7.873m
Level: Main - Bathroom (# of pieces - 4) 3.149m X 2.643m
Level: Main - Bathroom (# of pieces - 2) 1.32m X 1.981m
Level: Main - Dining room 3.938m X 5.791m
Level: Main - Primary bedroom 5.968m X 3.581m
Level: Main - Kitchen 3.962m X 4.191m
Level: Main - Foyer 2.947m X 1.753m
Level: Main
- Listing source url Https://www.realtor.ca/real-estate/28945277/162004-1315-drive-w-rural-foothills-county
- Listing type identifier Idx

$-5,267
/ Month


