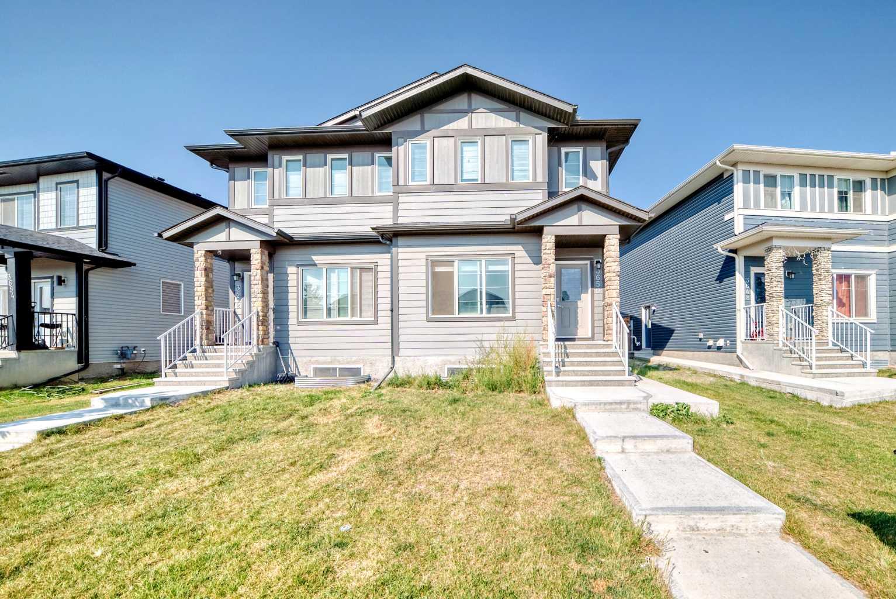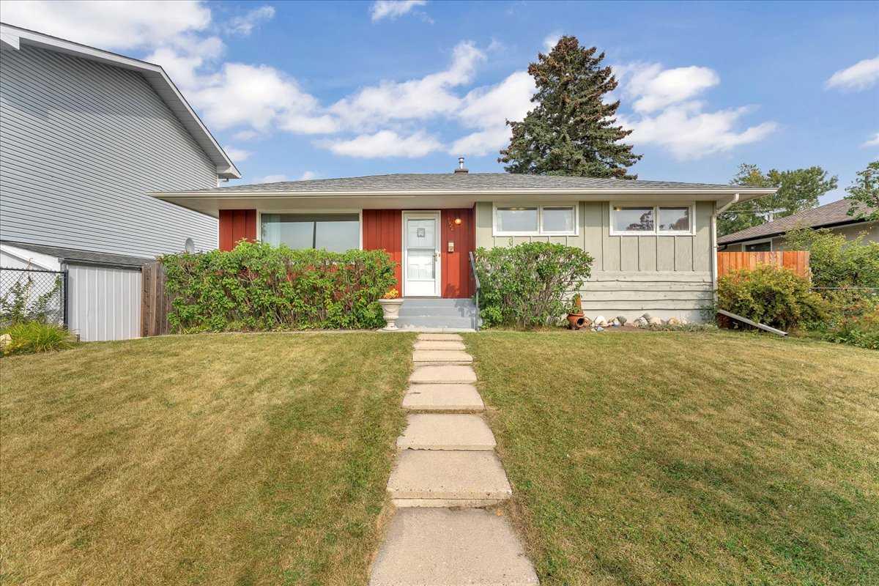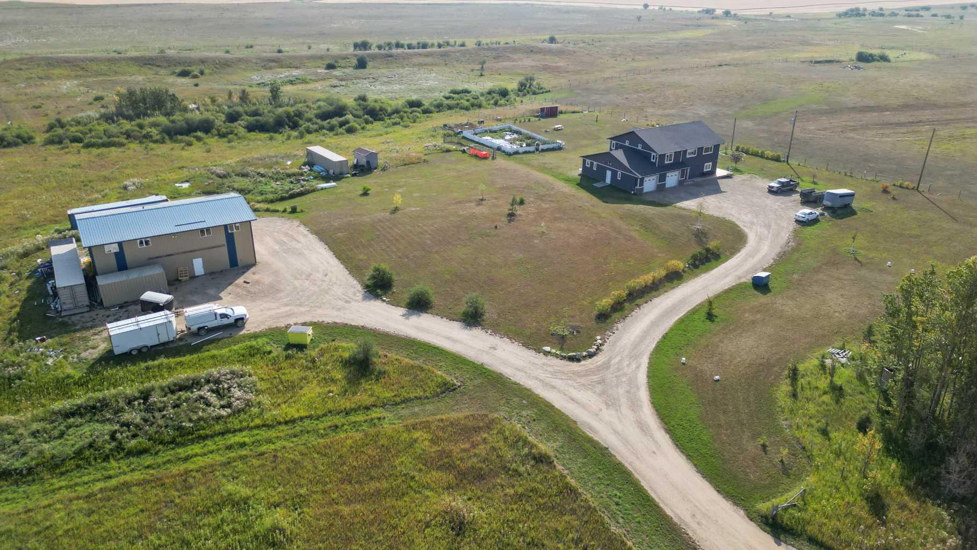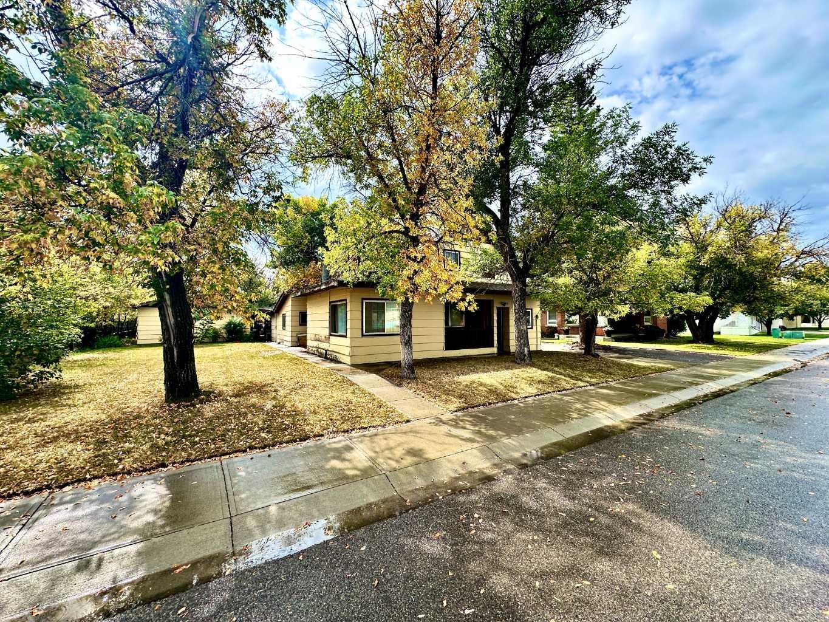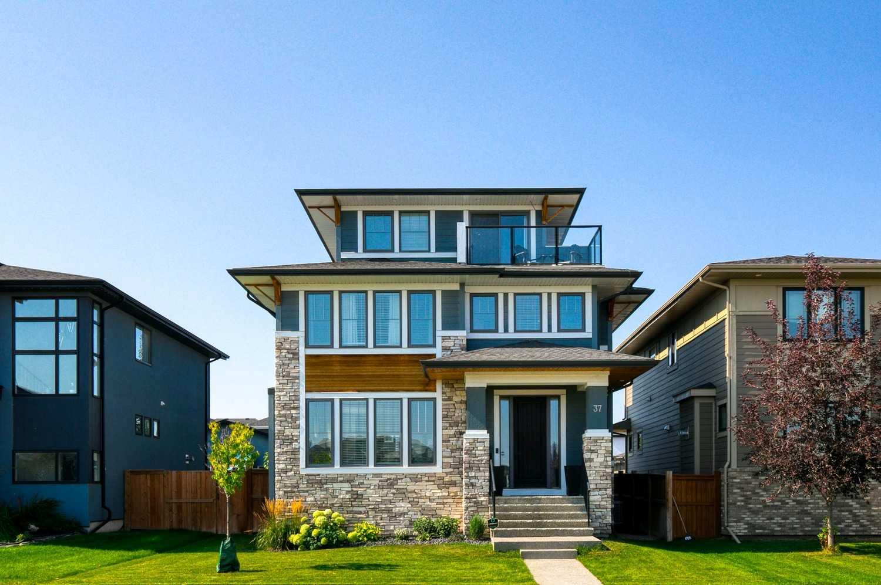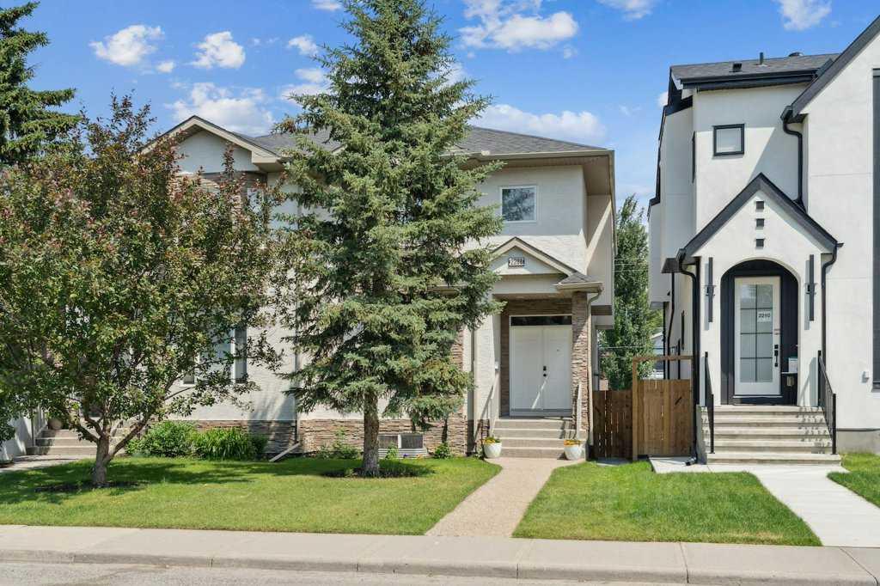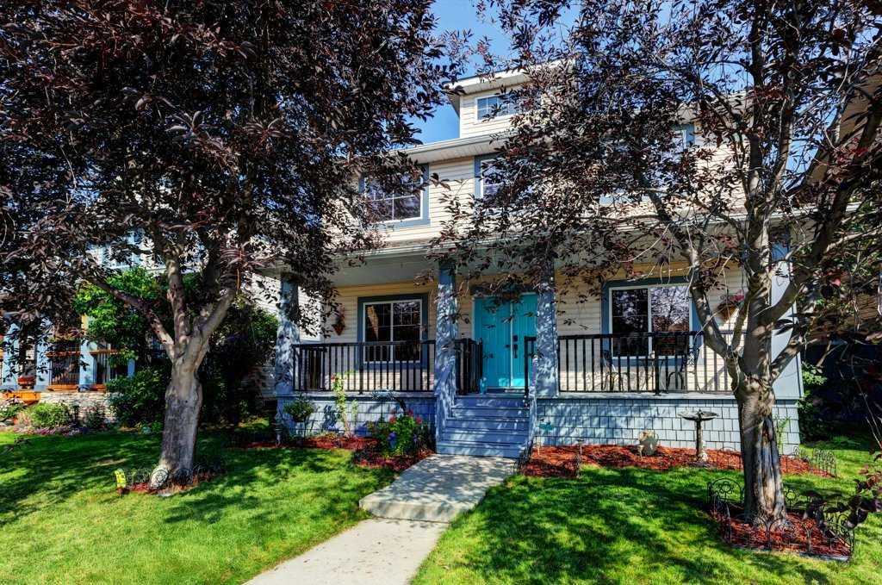- Houseful
- AB
- Rural Foothills County
- T0L
- 272 Street E Unit 418038
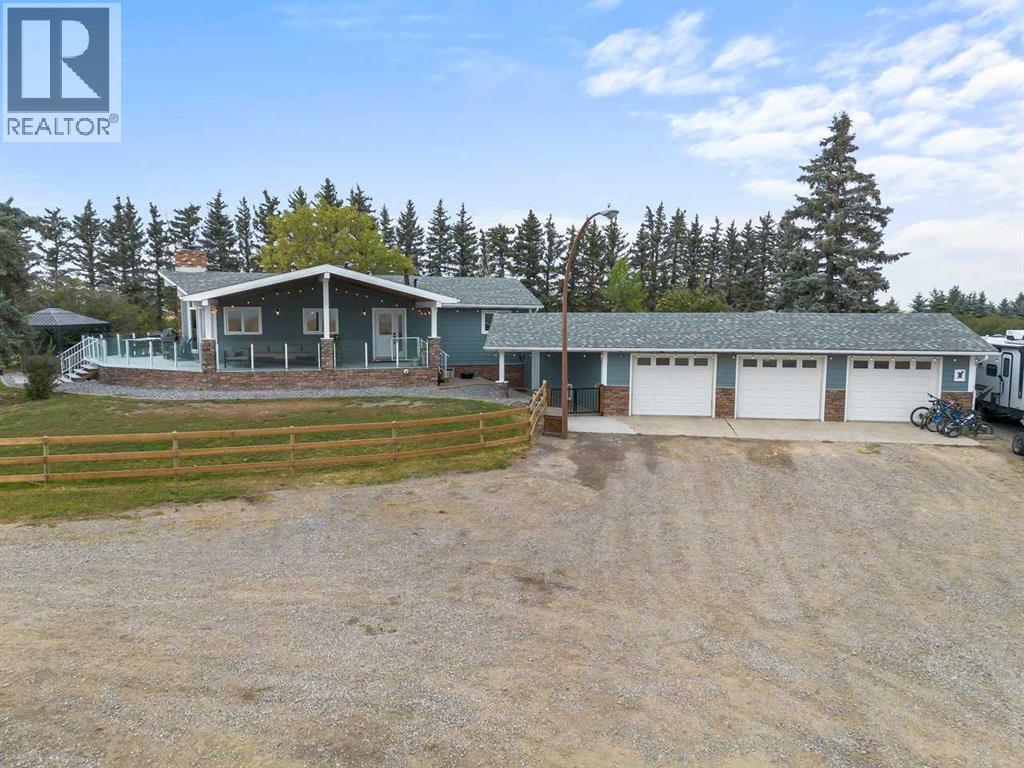
272 Street E Unit 418038
272 Street E Unit 418038
Highlights
Description
- Home value ($/Sqft)$776/Sqft
- Time on Housefulnew 5 hours
- Property typeSingle family
- StyleBungalow
- Lot size27.26 Acres
- Year built1972
- Garage spaces3
- Mortgage payment
Looking for the perfect balance of modern living and wide-open space? Welcome to your turn-key dream acreage, set on over 27 acres of natural beauty with a home that has been completely renovated inside and out.As you drive up, a mature shelterbelt frames the property and sets the stage for this showstopper. The curb appeal is undeniable, with Hardie board siding accented by stonework, a full Trex deck with custom topless glass railing, and an epic mountain view that greets you the moment you arrive.Step inside and you’ll find no detail has been overlooked. A custom Wegener kitchen with granite countertops, large island, soft-close cabinetry, under-cabinet lighting, and a spacious walk-in pantry anchors the heart of the home. The living room is bright and welcoming, with large windows, luxury vinyl plank flooring, and a cozy wood-burning fireplace finished with a matching concrete hearth. Three large main-floor bedrooms and a bathroom with heated floors create comfort and style, while pine doors and trim add warmth and character throughout.The fully finished lower level is equally impressive, offering a large family room, two additional bedrooms, including one with direct access to the backyard, and another bathroom. Every major component of the home has been thoughtfully upgraded, including newer windows, furnace, hot water tank, septic pump, and electrical panel. A new well with a complete water system and reverse osmosis has been installed, and the home is hard-wired into a backup generator for worry-free living year-round.This property is just as incredible outdoors as it is inside. A triple-car garage with walk-up access provides plenty of space, while the covered deck is equipped with both gas and electric BBQ hookups. Evenings can be spent around the fire pit tucked into the trees, or enjoying the privacy of your own acreage retreat. With 100 Saskatoon bushes and 400 lilacs planted, there’s beauty in every direction, and endless room for kids, pets, a nd outdoor living.This is acreage living at its finest and designed to take full advantage of its breathtaking setting. This property truly must be seen to be believed. (id:63267)
Home overview
- Cooling Central air conditioning
- Heat type Forced air, in floor heating
- Sewer/ septic Septic tank
- # total stories 1
- Fencing Partially fenced
- # garage spaces 3
- # parking spaces 8
- Has garage (y/n) Yes
- # full baths 2
- # total bathrooms 2.0
- # of above grade bedrooms 5
- Flooring Carpeted, ceramic tile, vinyl plank
- Has fireplace (y/n) Yes
- View View
- Directions 2093586
- Lot desc Fruit trees, landscaped
- Lot dimensions 27.26
- Lot size (acres) 27.26
- Building size 1520
- Listing # A2255754
- Property sub type Single family residence
- Status Active
- Cold room 2.134m X 2.286m
Level: Basement - Furnace 2.667m X 2.338m
Level: Basement - Other 2.643m X 1.777m
Level: Basement - Laundry 2.691m X 4.319m
Level: Basement - Bedroom 4.825m X 4.167m
Level: Basement - Recreational room / games room 4.825m X 1.777m
Level: Basement - Bedroom 2.719m X 4.548m
Level: Basement - Bathroom (# of pieces - 4) 2.667m X 2.262m
Level: Basement - Dining room 5.563m X 3.658m
Level: Main - Kitchen 5.563m X 4.09m
Level: Main - Foyer 3.581m X 1.777m
Level: Main - Bathroom (# of pieces - 3) 3.481m X 1.524m
Level: Main - Bedroom 4.673m X 3.53m
Level: Main - Bedroom 3.481m X 3.072m
Level: Main - Living room 4.014m X 7.391m
Level: Main - Primary bedroom 4.673m X 3.581m
Level: Main
- Listing source url Https://www.realtor.ca/real-estate/28854360/418038-272-street-e-rural-foothills-county
- Listing type identifier Idx

$-3,144
/ Month


