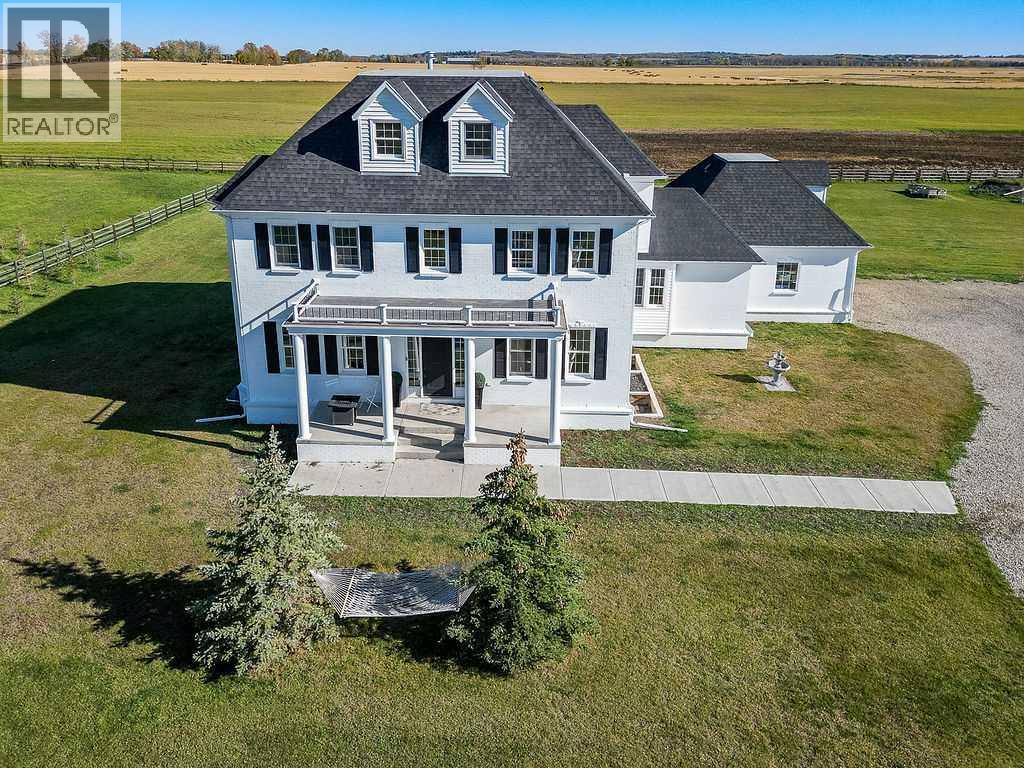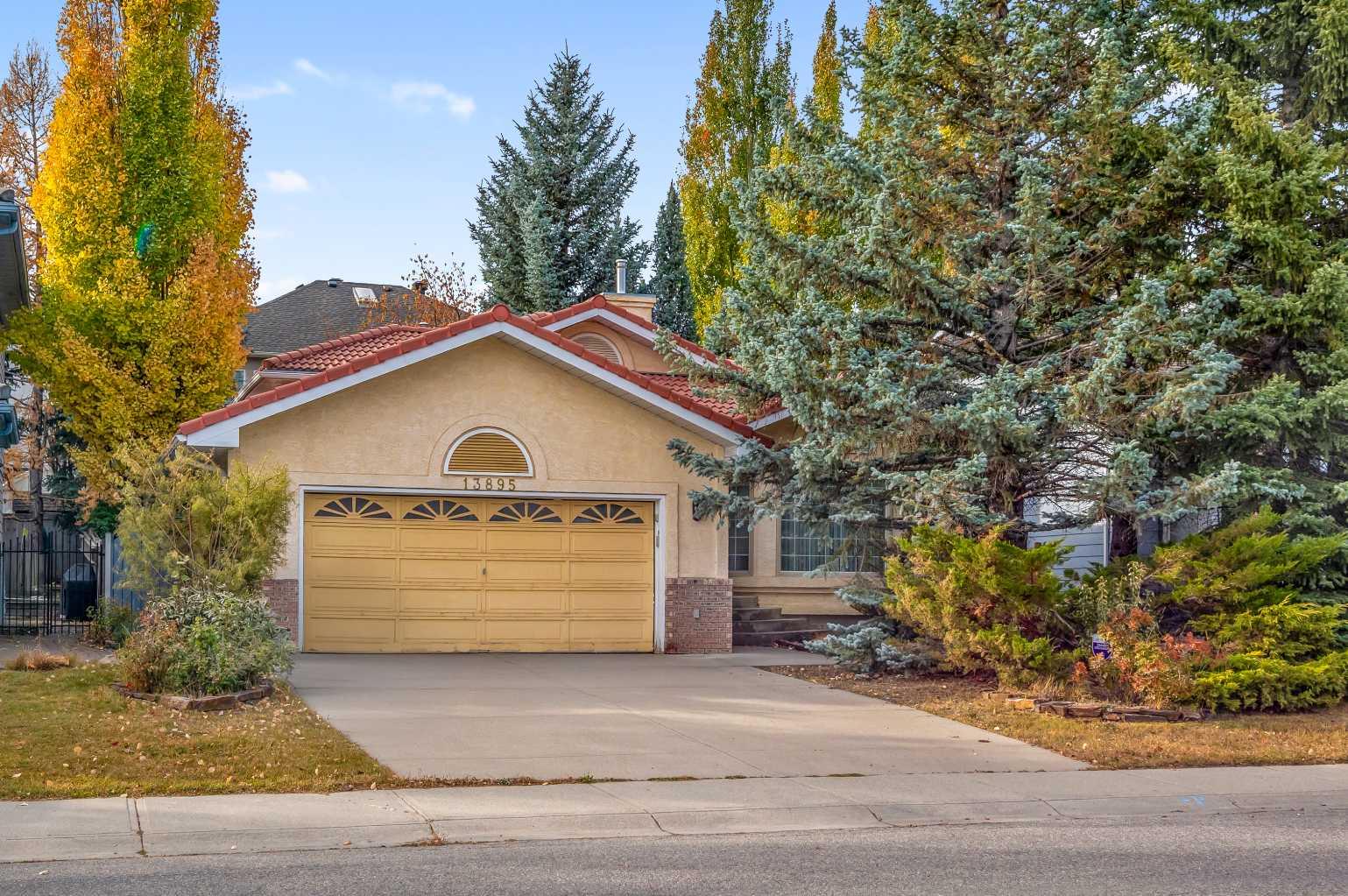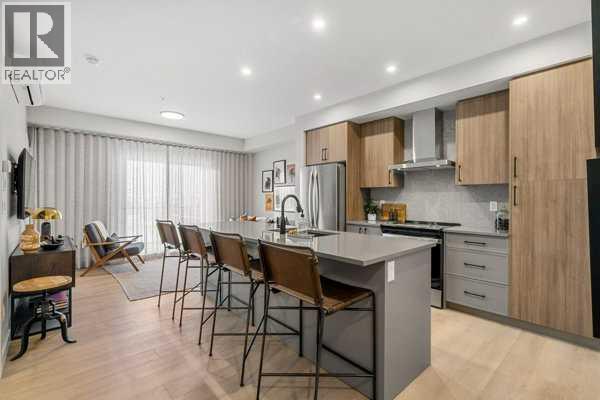- Houseful
- AB
- Rural Foothills County
- T1S
- 43 Street W Unit 306036

43 Street W Unit 306036
43 Street W Unit 306036
Highlights
Description
- Home value ($/Sqft)$361/Sqft
- Time on Housefulnew 6 hours
- Property typeSingle family
- Lot size2 Acres
- Year built2019
- Garage spaces2
- Mortgage payment
This impressive family home offers over 3,500 sq. ft. of developed living space on a quiet, two-acre lot just outside the city. This 8 bedroom, 4 bathroom home blends classic character with modern comfort, every detail has been thoughtfully updated with new mechanical systems and finishes throughout.The main floor welcomes you with bright, open spaces and beautiful flow between rooms. There’s a formal living and dining room, a butler’s pantry, a private office/den with a two-way gas fireplace that opens to the family room. A chef’s kitchen with an eat-in kitchen area that overlooks the yard. Off the kitchen, the mudroom connects directly to the oversized heated garage—perfect for family life and extra storage.Upstairs, the primary bedroom feels like a retreat, complete with a large ensuite and walk-in closet. You’ll also find three more spacious bedrooms and another full bath and upper laundry. The third floor offers a huge bonus room with two cozy window nooks—ideal for reading or relaxing—and its own full bathroom with shower.The newly developed basement adds even more living space with three large bedrooms and a generous family room currently set up as a gym as well as additional laundry downstairs. Yes, two laundry rooms. Outside, the wide-open acreage provides plenty of room to play, entertain, and enjoy the prairie views. There’s also an above-ground pool that stays with the home, offering a fun summer escape. Set on a non-through, cul-de-sac road, this property delivers quiet country living with quick, easy access to Calgary.A rare find—modern comfort, open space, and a warm, inviting home all in one. (id:63267)
Home overview
- Cooling None
- Heat type Forced air
- Sewer/ septic Mound
- # total stories 3
- Construction materials Poured concrete, wood frame
- Fencing Fence
- # garage spaces 2
- Has garage (y/n) Yes
- # full baths 4
- # half baths 1
- # total bathrooms 5.0
- # of above grade bedrooms 8
- Flooring Carpeted, concrete, hardwood, tile
- Has fireplace (y/n) Yes
- Lot dimensions 2
- Lot size (acres) 2.0
- Building size 3680
- Listing # A2265400
- Property sub type Single family residence
- Status Active
- Bedroom 3.277m X 4.014m
Level: 2nd - Bathroom (# of pieces - 4) 2.134m X 2.515m
Level: 2nd - Primary bedroom 4.673m X 5.511m
Level: 2nd - Bedroom 3.682m X 3.682m
Level: 2nd - Laundry 2.539m X 2.844m
Level: 2nd - Bathroom (# of pieces - 5) 2.947m X 3.834m
Level: 2nd - Bedroom 3.277m X 4.014m
Level: 2nd - Bathroom (# of pieces - 3) 2.262m X 2.362m
Level: 3rd - Bonus room 3.429m X 4.572m
Level: 3rd - Bedroom 3.886m X 3.911m
Level: Basement - Exercise room 6.12m X 6.529m
Level: Basement - Bedroom 3.453m X 4.977m
Level: Basement - Laundry 3.786m X 3.862m
Level: Basement - Bathroom (# of pieces - 5) 1.548m X 3.786m
Level: Basement - Bedroom 3.176m X 4.343m
Level: Basement - Bedroom 3.124m X 5.029m
Level: Basement - Dining room 3.581m X 3.886m
Level: Main - Living room 3.581m X 4.496m
Level: Main - Office 3.581m X 3.886m
Level: Main - Other 2.262m X 3.606m
Level: Main
- Listing source url Https://www.realtor.ca/real-estate/29057961/306036-43-street-w-rural-foothills-county
- Listing type identifier Idx

$-3,547
/ Month













