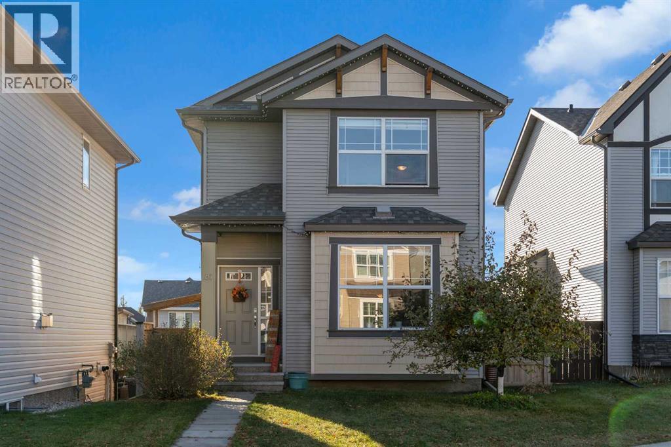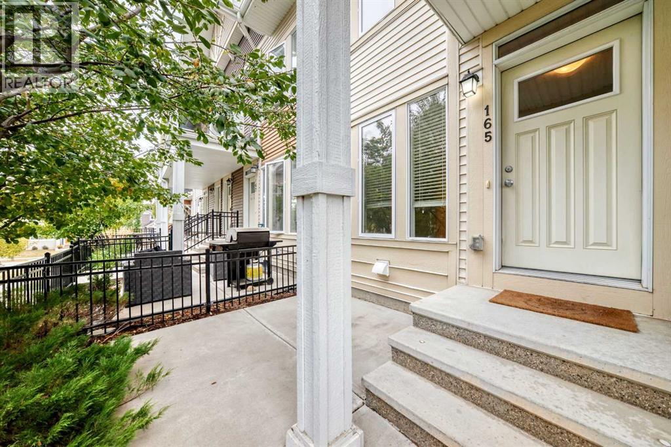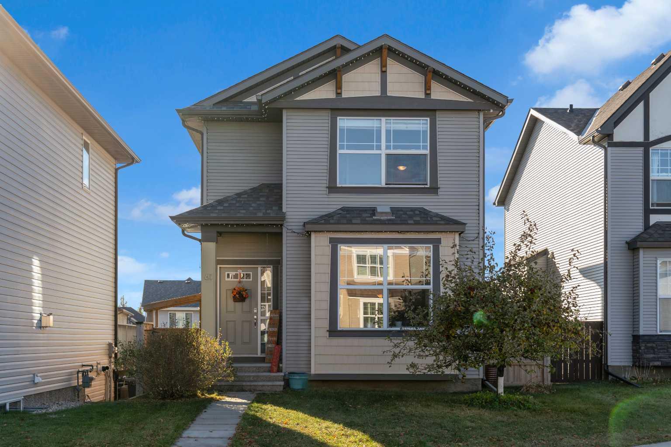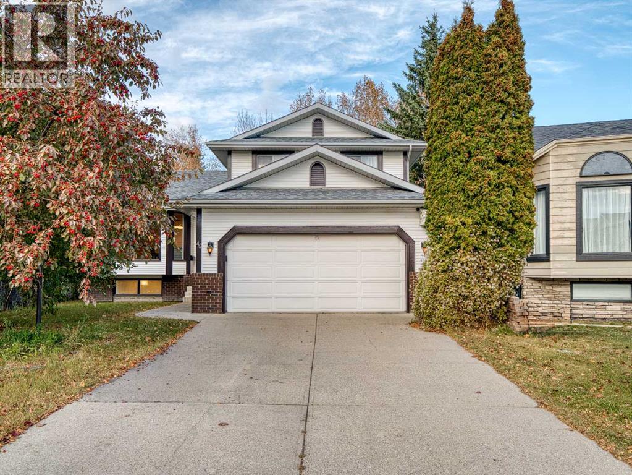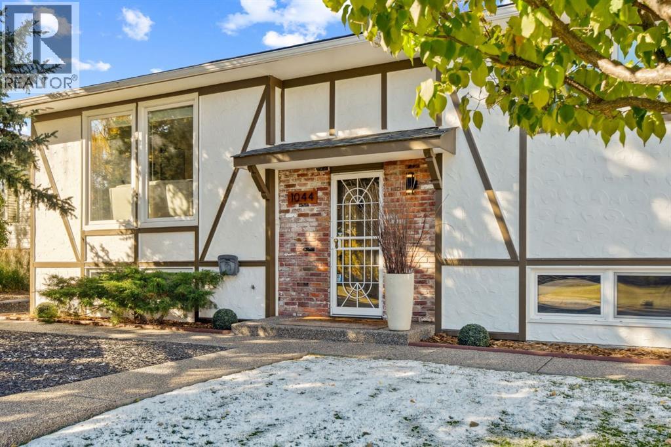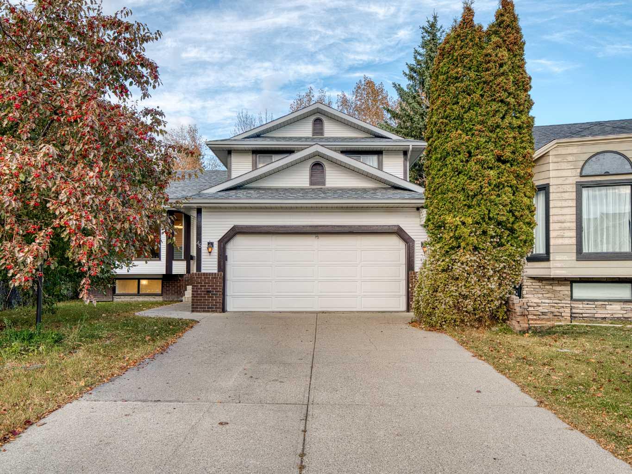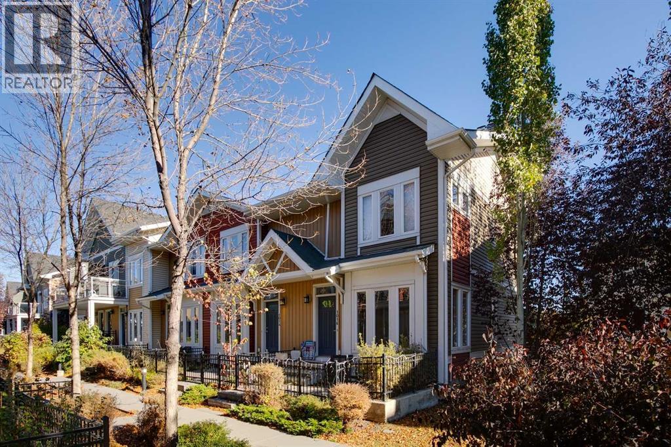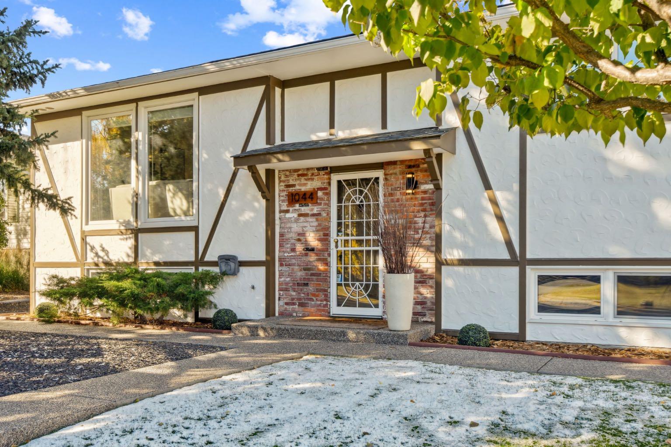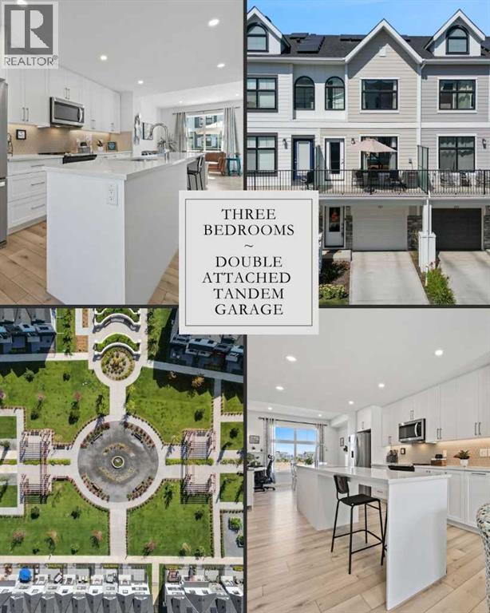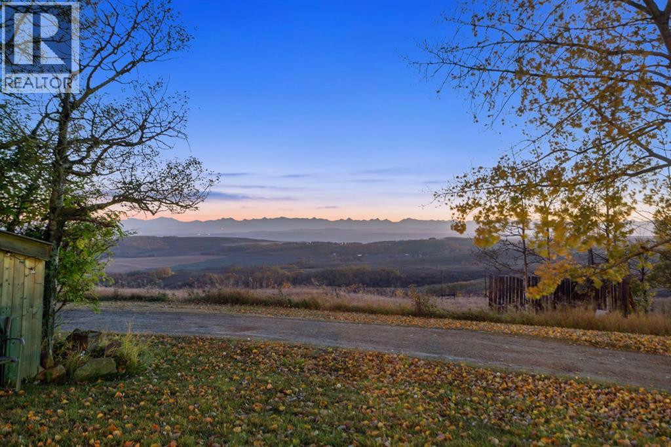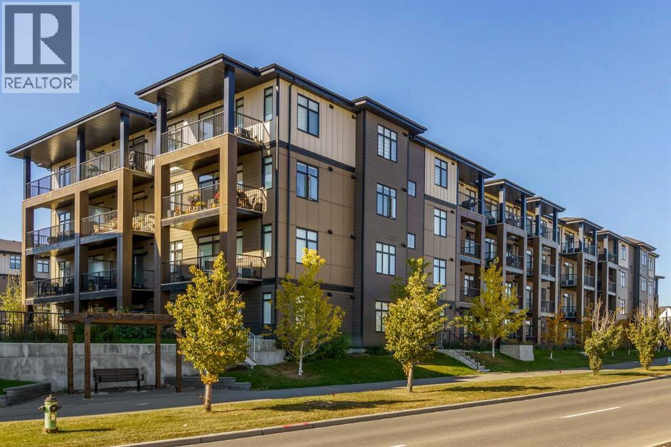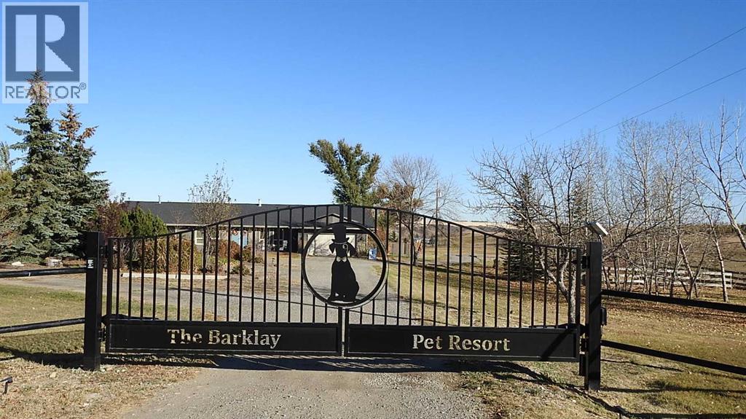
24 Street W Unit 434256
24 Street W Unit 434256
Highlights
Description
- Home value ($/Sqft)$433/Sqft
- Time on Housefulnew 9 hours
- Property typeSingle family
- StyleBungalow
- Lot size5.36 Acres
- Year built1977
- Garage spaces2
- Mortgage payment
This is how Country living should be. Location, mountain view, privacy. Come see this great family home on 5.36 acres, located on a quiet, paved, road featuring gorgeous, rolling foothills and mountain views, only minutes South of Okotoks. A gentle sloping curved driveway, leads you to this well kept, fully landscaped, park like setting, and a 3001 sq. ft, bungalow, where all you have to do is open the door and live. Updated landscaping, decks, and circle drive, gives this home great curb appeal, and impresses all that come to visit. As you enter through the main door, the vaulted ceilings of the dining /family room and spacious Living room, create a wide open country feel that tells you this is what you have been searching for. Large open floor plan featuring a 2 sided gas fireplace and walls of windows make the outside a big part of your inside living. Set up for entertaining, or the family that enjoys outdoor living, the massive front and back decks, let you take in those panoramic mountain views, or gather around the conveniently located firepit to enjoy on the crisp fall evenings. Friends and family will to want to come visit and with 4 ‘plus’ sized bedrooms they can stay as long as you like. And now for the Bonus. Do you love dogs and would like to make it a business? A permitted lucrative kennel business is also included in this property. 20 indoor kennels with turnouts, large play areas and has a dedicated team of experienced pet care professionals, providing a safe, comfortable, and nurturing environment for peoples pets. This turn key business can be turned over to the proper buyer, but this property would also make just a perfect country getaway for the family trying just to move to the country. After an active day in the kennel why not curl up beside the stone faced, gas fireplace or escape to the serenity found in the huge master bedroom, in the 3 pc ensuite and featured walk in closet. The over sized double attached garage, and outside shed, allows s torage abounds both inside and out. This is the perfect location, only 10 minutes to Okotoks or 30 min to the ring road at Shawnessy, The privacy and paved location of this Country oasis is second to none. Come see how country living should be. Purchase Price does not include GST. In the event that GST is payable and the Buyer is not a GST registrant, then the Buyer shall remit the applicable GST to the Seller’s lawyer on or before Completion Day. (id:63267)
Home overview
- Cooling None
- Heat source Natural gas
- Heat type Other, forced air
- Sewer/ septic Septic field, septic tank
- # total stories 1
- Construction materials Wood frame
- Fencing Fence
- # garage spaces 2
- Has garage (y/n) Yes
- # full baths 3
- # half baths 1
- # total bathrooms 4.0
- # of above grade bedrooms 4
- Flooring Laminate, tile, vinyl
- Has fireplace (y/n) Yes
- View View
- Lot desc Landscaped
- Lot dimensions 5.36
- Lot size (acres) 5.36
- Building size 3001
- Listing # A2264864
- Property sub type Single family residence
- Status Active
- Bathroom (# of pieces - 2) 1.219m X 1.396m
Level: Basement - Bedroom 3.53m X 3.81m
Level: Basement - Recreational room / games room 5.663m X 6.501m
Level: Basement - Bathroom (# of pieces - 4) 1.524m X 2.438m
Level: Main - Office 3.658m X 4.444m
Level: Main - Family room 4.825m X 6.02m
Level: Main - Bedroom 3.277m X 3.505m
Level: Main - Laundry 1.219m X 1.576m
Level: Main - Bedroom 3.353m X 4.596m
Level: Main - Dining room 4.877m X 6.02m
Level: Main - Kitchen 3.962m X 4.929m
Level: Main - Bathroom (# of pieces - 3) 2.844m X 3.557m
Level: Main - Living room 5.791m X 7.315m
Level: Main - Other 1.957m X 4.572m
Level: Main - Primary bedroom 4.267m X 5.206m
Level: Main - Bathroom (# of pieces - 3) 2.134m X 2.438m
Level: Main
- Listing source url Https://www.realtor.ca/real-estate/29003749/434256-24-street-w-rural-foothills-county
- Listing type identifier Idx

$-3,467
/ Month


