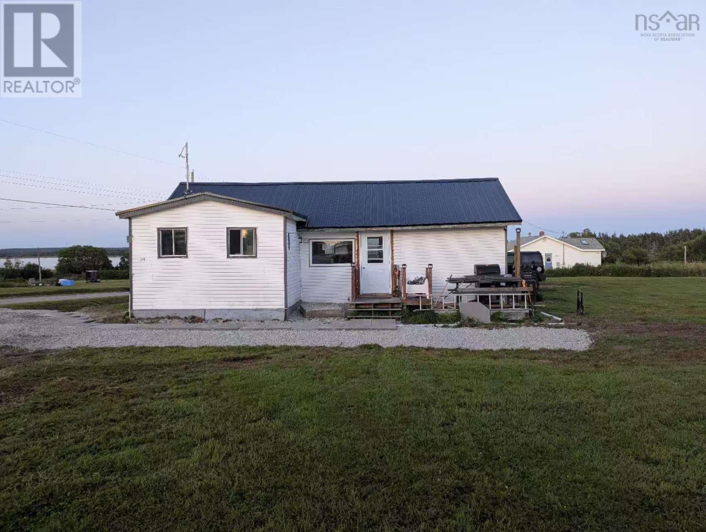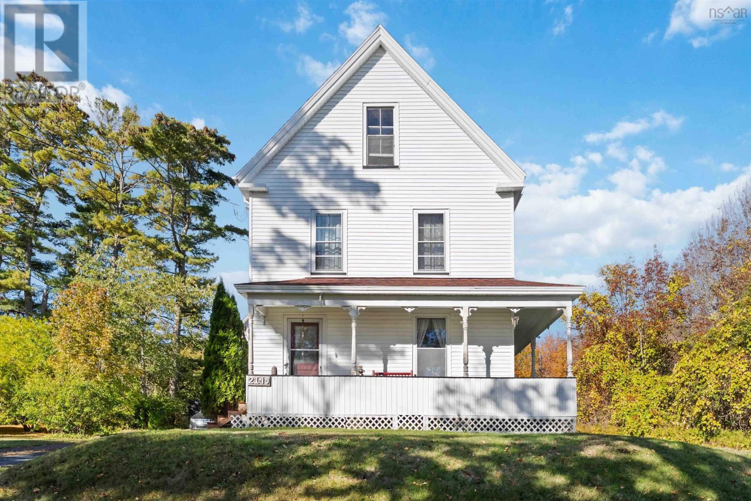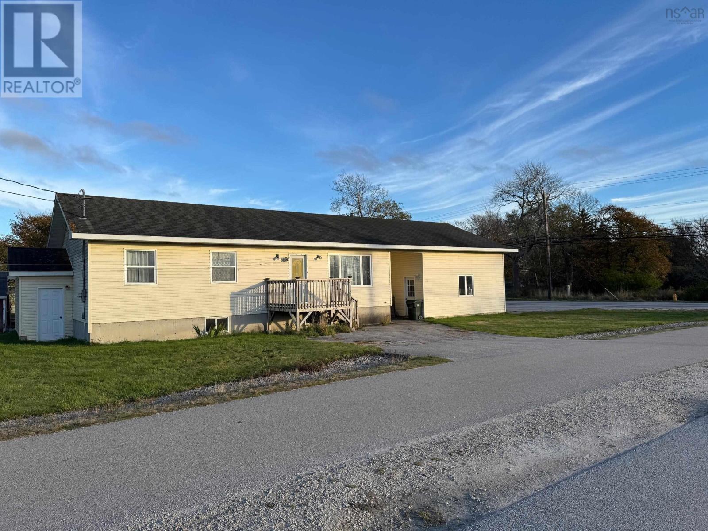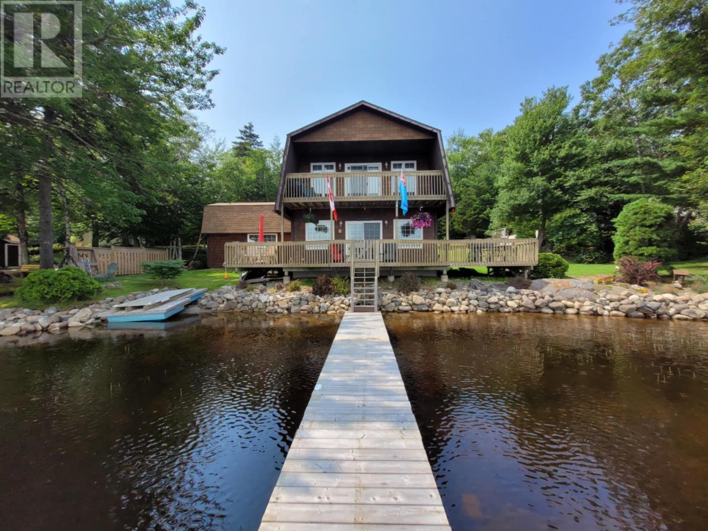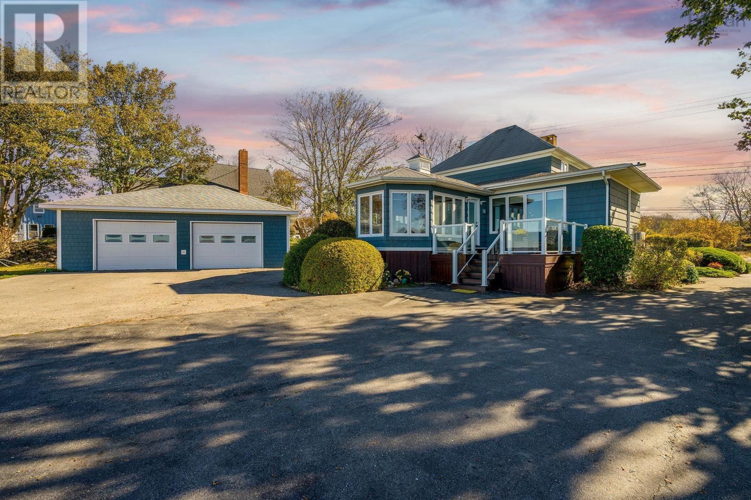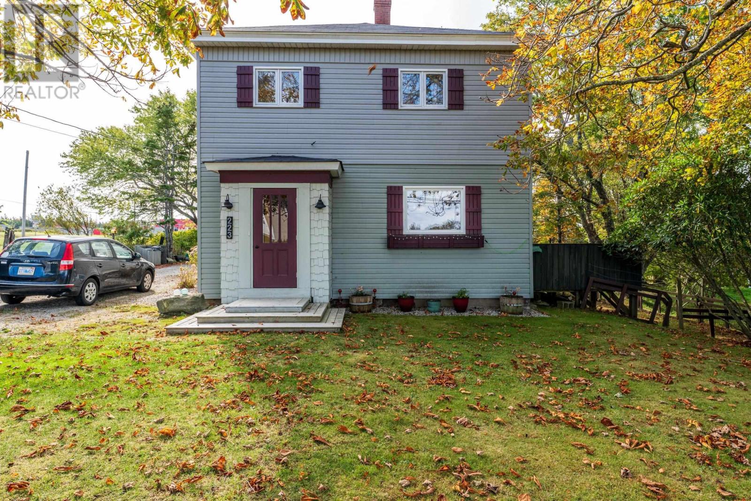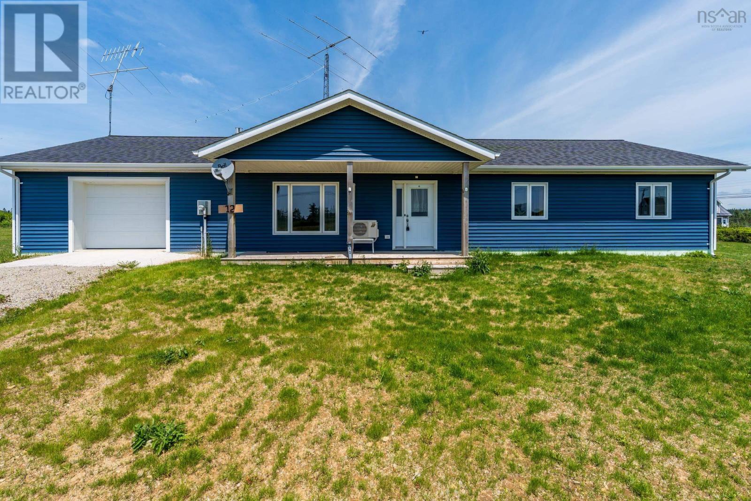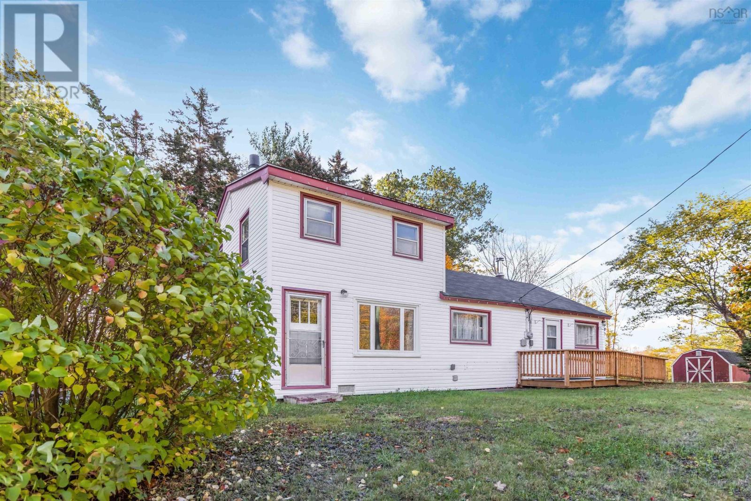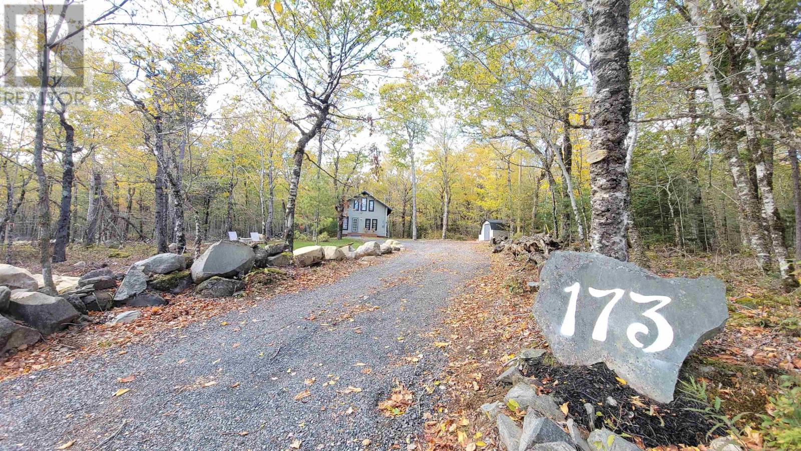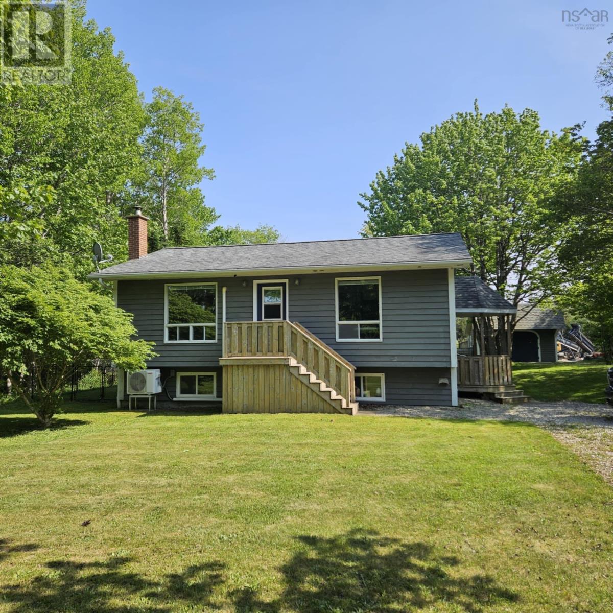- Houseful
- NS
- Coffinscroft
- B0W
- 741 Villagedale Rd
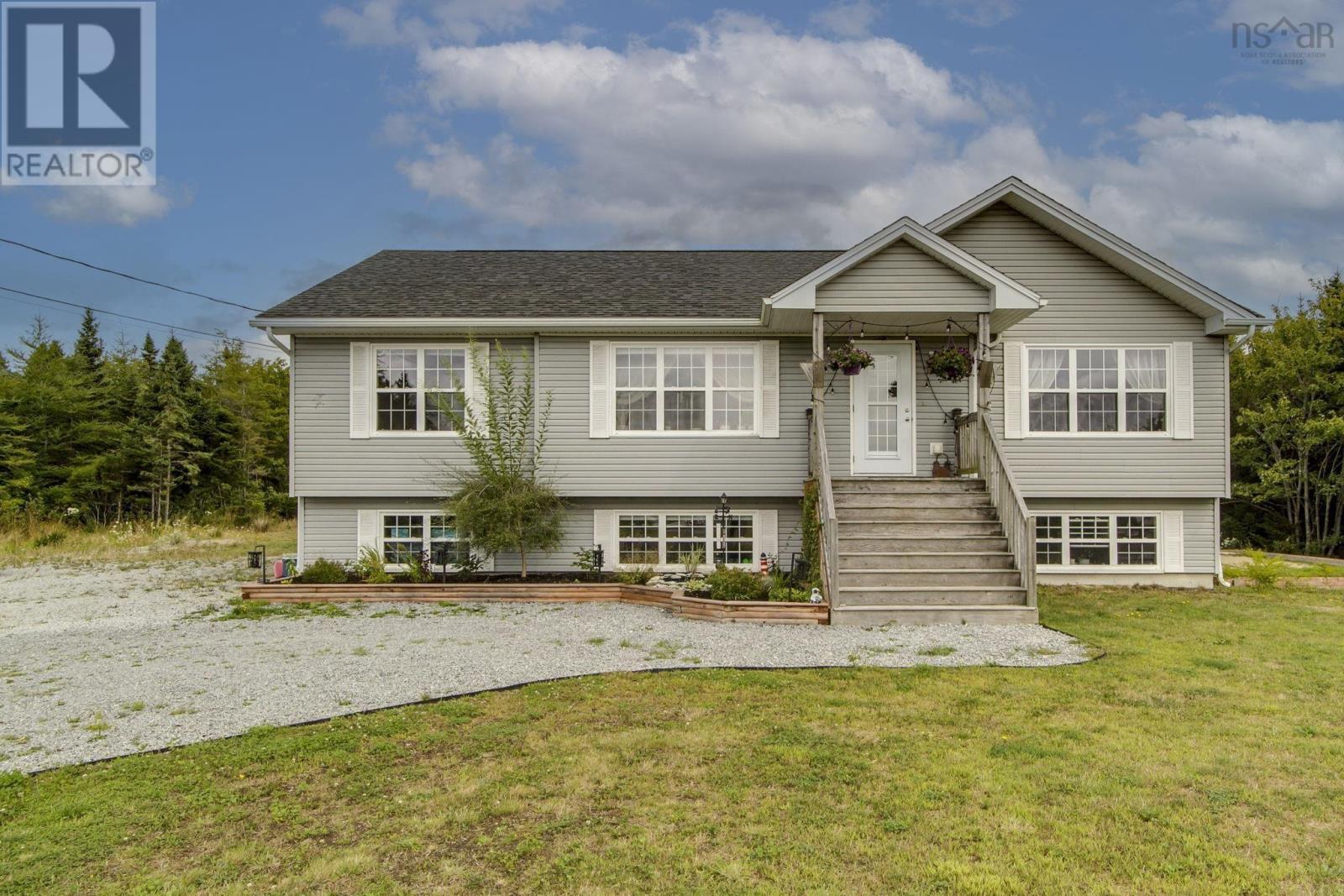
741 Villagedale Rd
741 Villagedale Rd
Highlights
Description
- Home value ($/Sqft)$208/Sqft
- Time on Housefulnew 17 hours
- Property typeSingle family
- StyleBungalow
- Lot size2.80 Acres
- Year built2015
- Mortgage payment
Welcome to your own private retreat! This well-maintained 10-year-old home sits on a peaceful 2.8-acre lot, offering the perfect mix of privacy and convenience. Tucked back from the road and just a short walk to a beautiful white sand beach and nearby provincial park, this property allows you to enjoy nature at your doorstep while still being close to everyday amenities. Inside, youll find 3 generous bedrooms and 2 full bathrooms, including a spacious primary suite complete with a walk-in closet and a relaxing ensuite featuring a soaker tub. The open-concept main living area is designed for both comfort and entertaining, showcasing a modern kitchen with newer appliances, a large island, a dedicated dining area, and a bright living room. Heating and cooling are made efficient and comfortable with both baseboard heating and a ductless heat pump. The home extends outdoors with a two-level back deck, perfect for barbecues, lounging, or soaking up the peaceful surroundings. For even more space, the fully finished basement includes a family room with large windows that fill the space with natural light, a separate laundry room, and a large storage area. Adding even more versatility, the property also includes a mobile home that serves as a guest house or in-law suiteideal for extended family, visitors, or potential rental income. If youre looking for a move-in-ready home that blends indoor comfort with outdoor enjoyment, all just steps from the beach, this property is the one to see. (id:63267)
Home overview
- Cooling Wall unit, heat pump
- Sewer/ septic Septic system
- # total stories 1
- # full baths 2
- # total bathrooms 2.0
- # of above grade bedrooms 3
- Flooring Laminate, vinyl, other
- Subdivision Coffinscroft
- View Ocean view, view of water
- Lot desc Landscaped
- Lot dimensions 2.8
- Lot size (acres) 2.8
- Building size 2502
- Listing # 202523195
- Property sub type Single family residence
- Status Active
- Storage 11.4m X 13.4m
Level: Basement - Recreational room / games room 34.7m X 12.5m
Level: Basement - Games room 35.3m X 13.4m
Level: Basement - Storage 8.6m X 7.8m
Level: Basement - Laundry / bath 12m X 12.5m
Level: Basement - Primary bedroom 12m X 19m
Level: Main - Bathroom (# of pieces - 1-6) 6.4m X 9.7m
Level: Main - Bedroom 10.9m X 9.7m
Level: Main - Living room 30.6m X 17.3m
Level: Main - Bedroom 11.11m X 13.7m
Level: Main - Kitchen 11.7m X 9.7m
Level: Main - Dining room 8.5m X 9.7m
Level: Main - Ensuite (# of pieces - 2-6) 8.6m X 7.8m
Level: Main
- Listing source url Https://www.realtor.ca/real-estate/28855003/741-villagedale-road-coffinscroft-coffinscroft
- Listing type identifier Idx

$-1,387
/ Month


