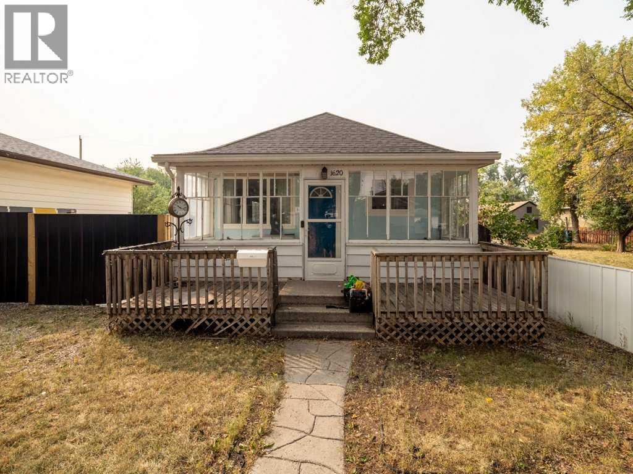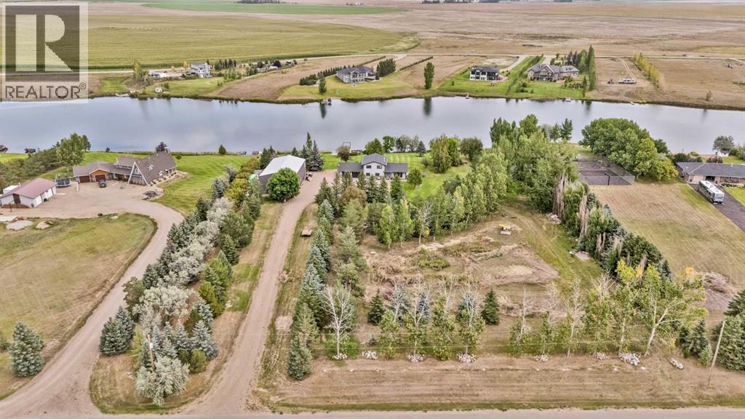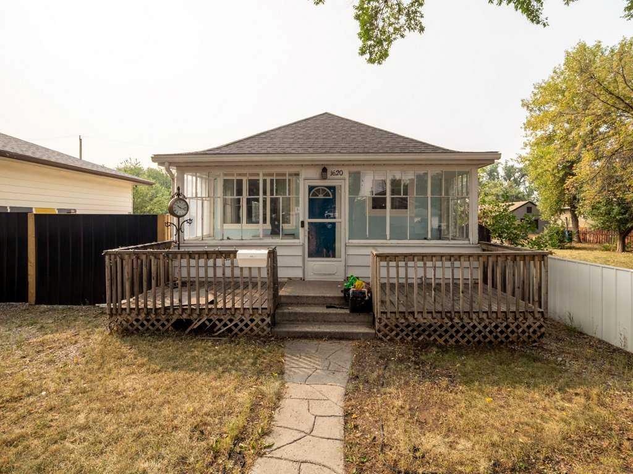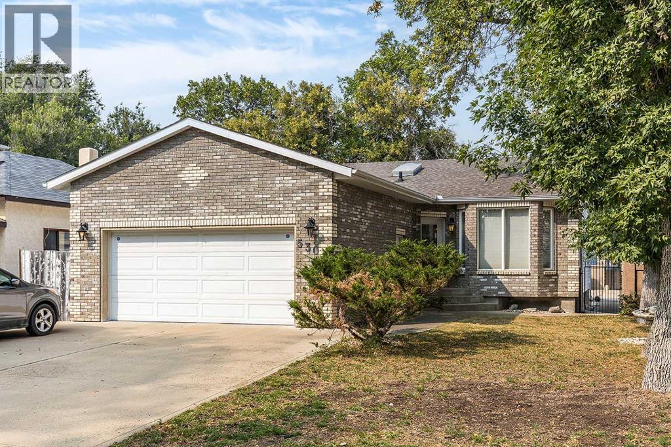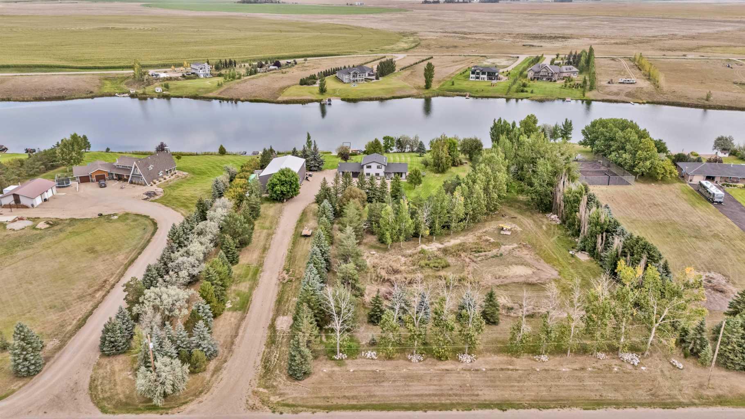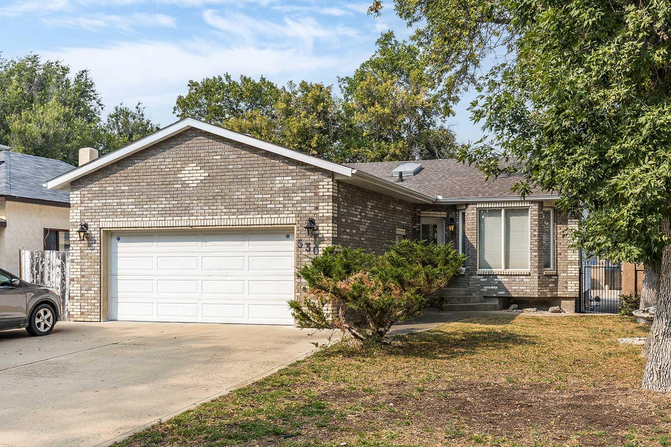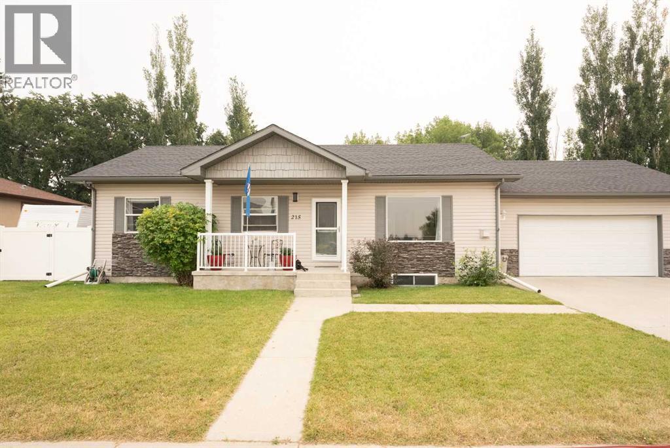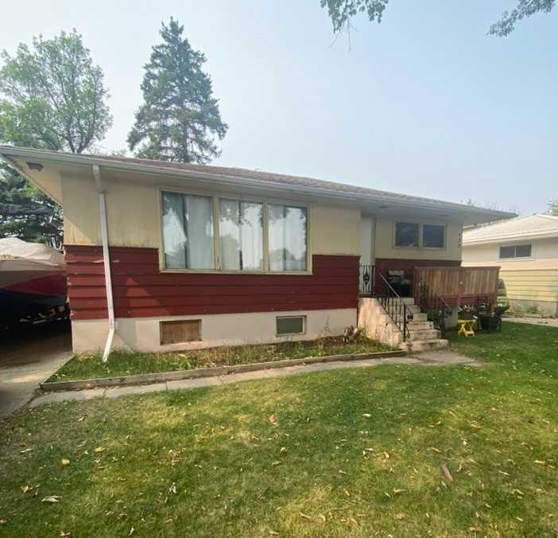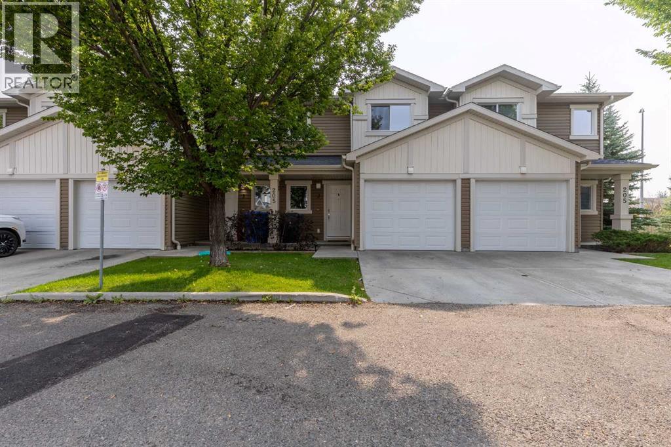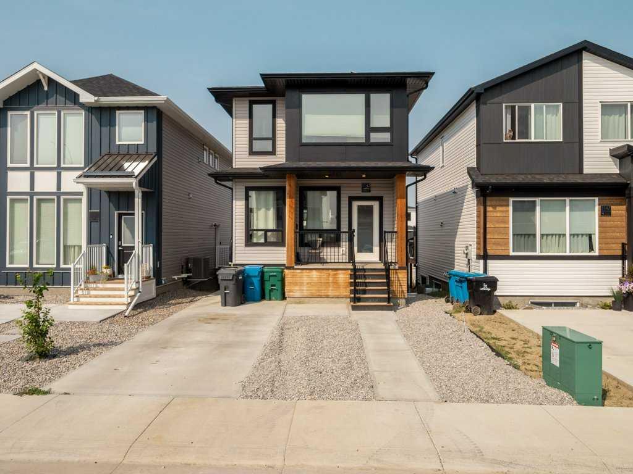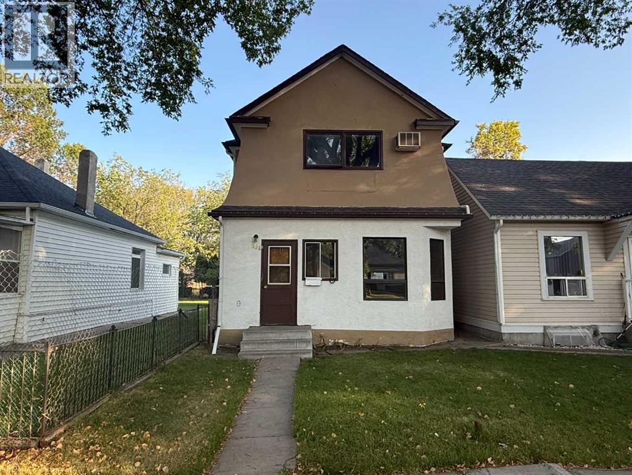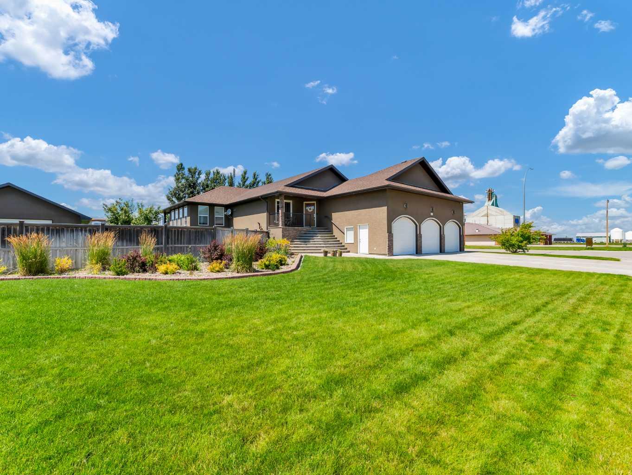
Highlights
Description
- Home value ($/Sqft)$287/Sqft
- Time on Houseful42 days
- Property typeResidential
- StyleBungalow
- Median school Score
- Lot size0.39 Acre
- Year built2013
- Mortgage payment
Welcome to the hidden Gem of the west! 23 Greenview Court right here in Foremost AB! This beautiful and well maintained home is ready for the next buyer to simply move in and call her home! The moment you walk into this spacious open concept home you are embraced by the luxury and elegance of the workmanship put into it. The kitchen layout is the dream every cook could imagine! Cabinet space, counter space, to the cooking and dining it's all here for the next family to enjoy and live in! Just off the ding area is a covered deck to relax in after a good wholesome meal! The basement is fully finished as well and also welcomes any company stopping by for a night or 2. The den is just off the main entry and makes an excellent room to do your office work in. The yard is spectacular and has underground sprinkler system to help water and grow the gorgeous flowers and lush grass. The front yard boasts a beautiful flower garden that say hello to all those entering or just passing by. There's a fire pit area to enjoy the nice summer evening with family and friends! The yard is also fenced off with a parking pad for your RV and a 26' x 28' insulated and heated shop for all those winter projects you have lined up. There's a lot more to this property so call your REALTOR® today and book your very own private viewing!
Home overview
- Cooling Central air
- Heat type Forced air, natural gas
- Pets allowed (y/n) No
- Construction materials Concrete, stucco, wood frame
- Roof Asphalt shingle
- Fencing Fenced
- Other structures Shop
- # parking spaces 3
- Has garage (y/n) Yes
- Parking desc Concrete driveway, triple garage attached
- # full baths 2
- # half baths 1
- # total bathrooms 3.0
- # of above grade bedrooms 3
- # of below grade bedrooms 2
- Flooring Carpet, hardwood, laminate, linoleum
- Appliances Bar fridge, central air conditioner, dishwasher, garage control(s), microwave, refrigerator, stove(s), washer/dryer, window coverings
- Laundry information Main level
- County Forty mile no. 8 county of
- Subdivision None
- Zoning description Residential
- Exposure E
- Lot desc Back lane, back yard, city lot, close to clubhouse, corner lot, few trees, front yard, landscaped, lawn, no neighbours behind, private, underground sprinklers
- Lot size (acres) 0.39
- Basement information Finished,full
- Building size 2054
- Mls® # A2243166
- Property sub type Single family residence
- Status Active
- Tax year 2025
- Listing type identifier Idx

$-1,573
/ Month

