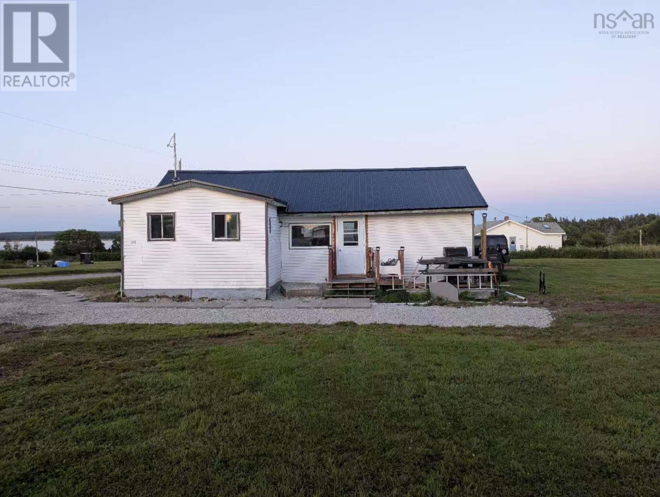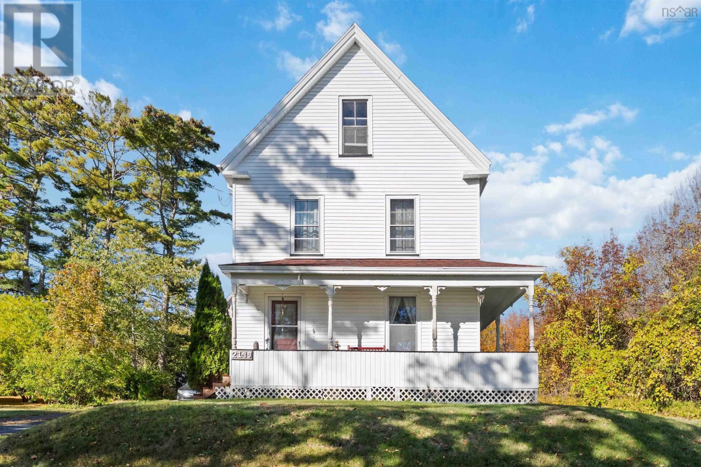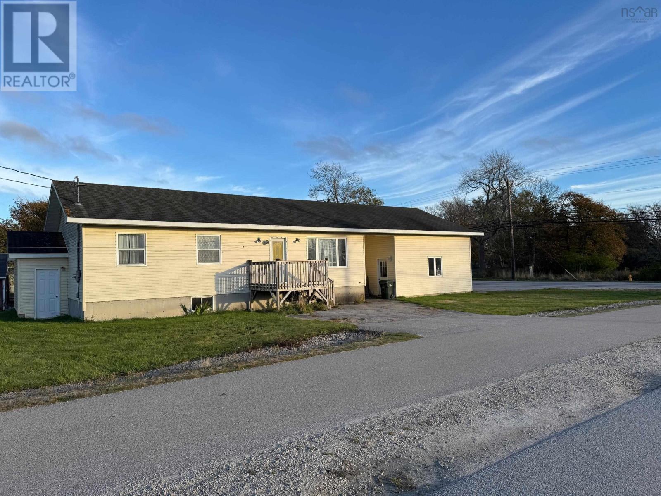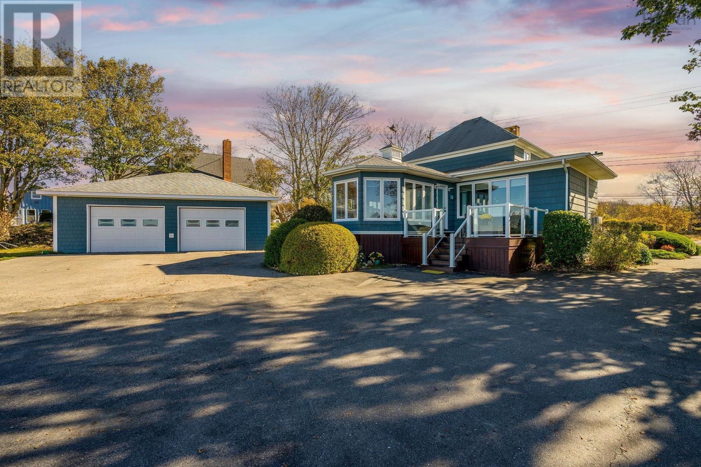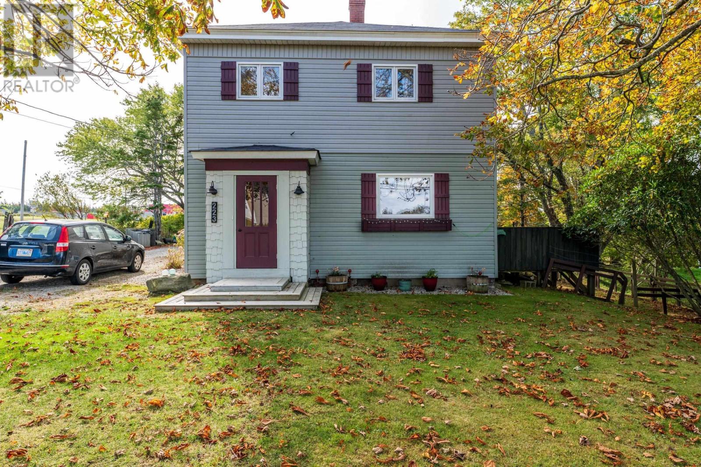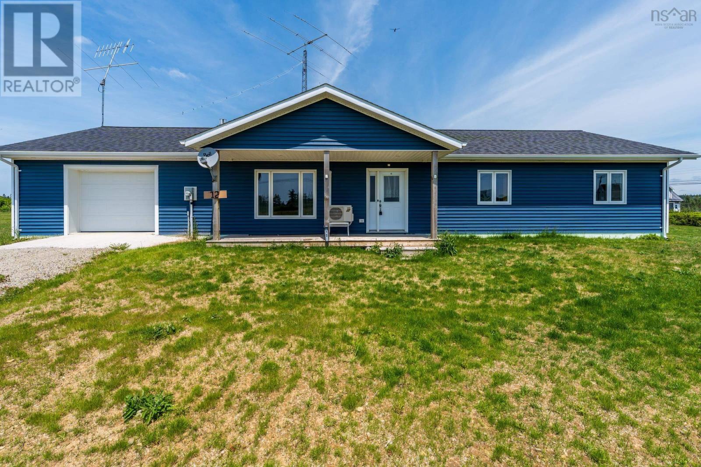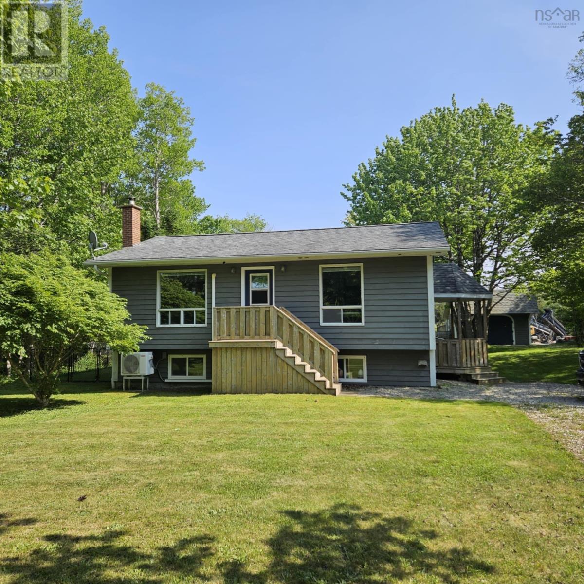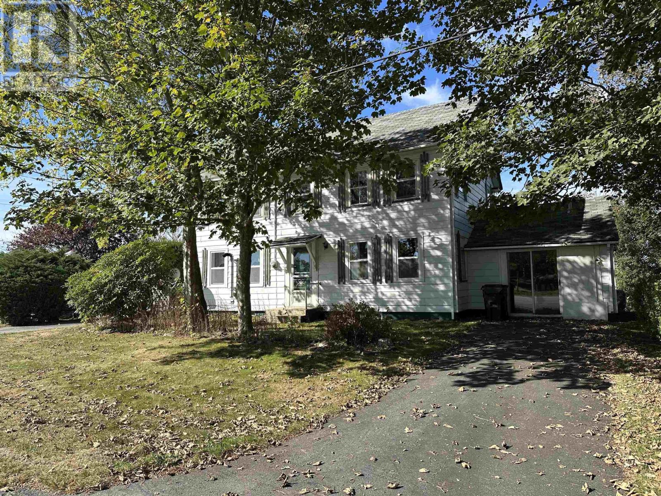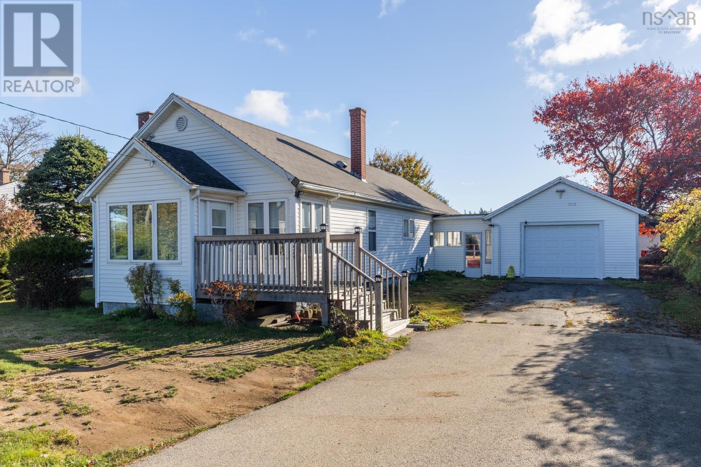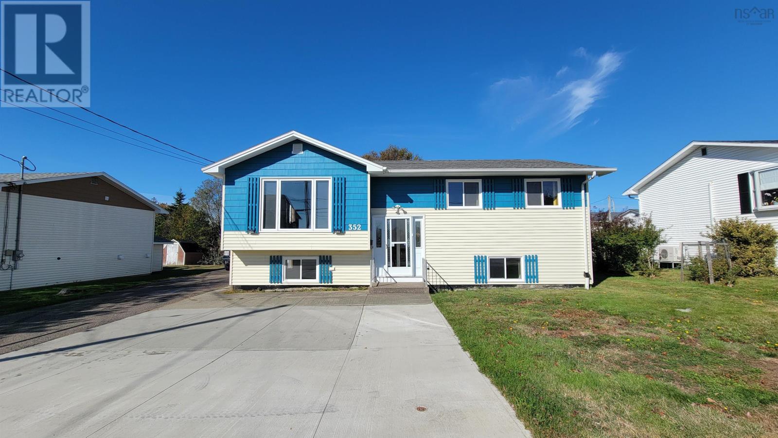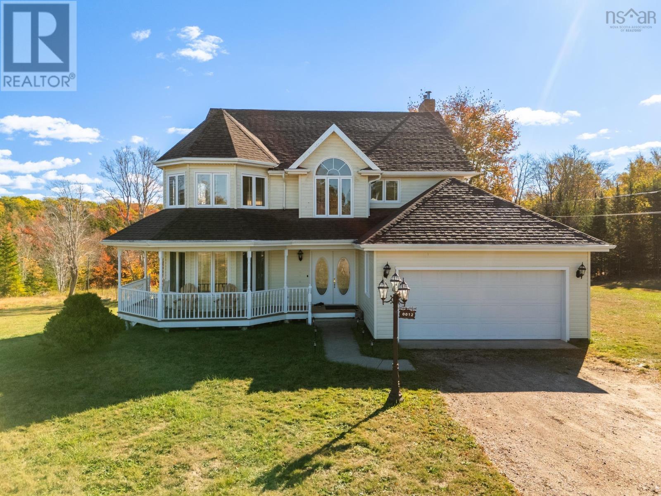- Houseful
- NS
- Forest Glen
- B5A
- 5232 Highway 340
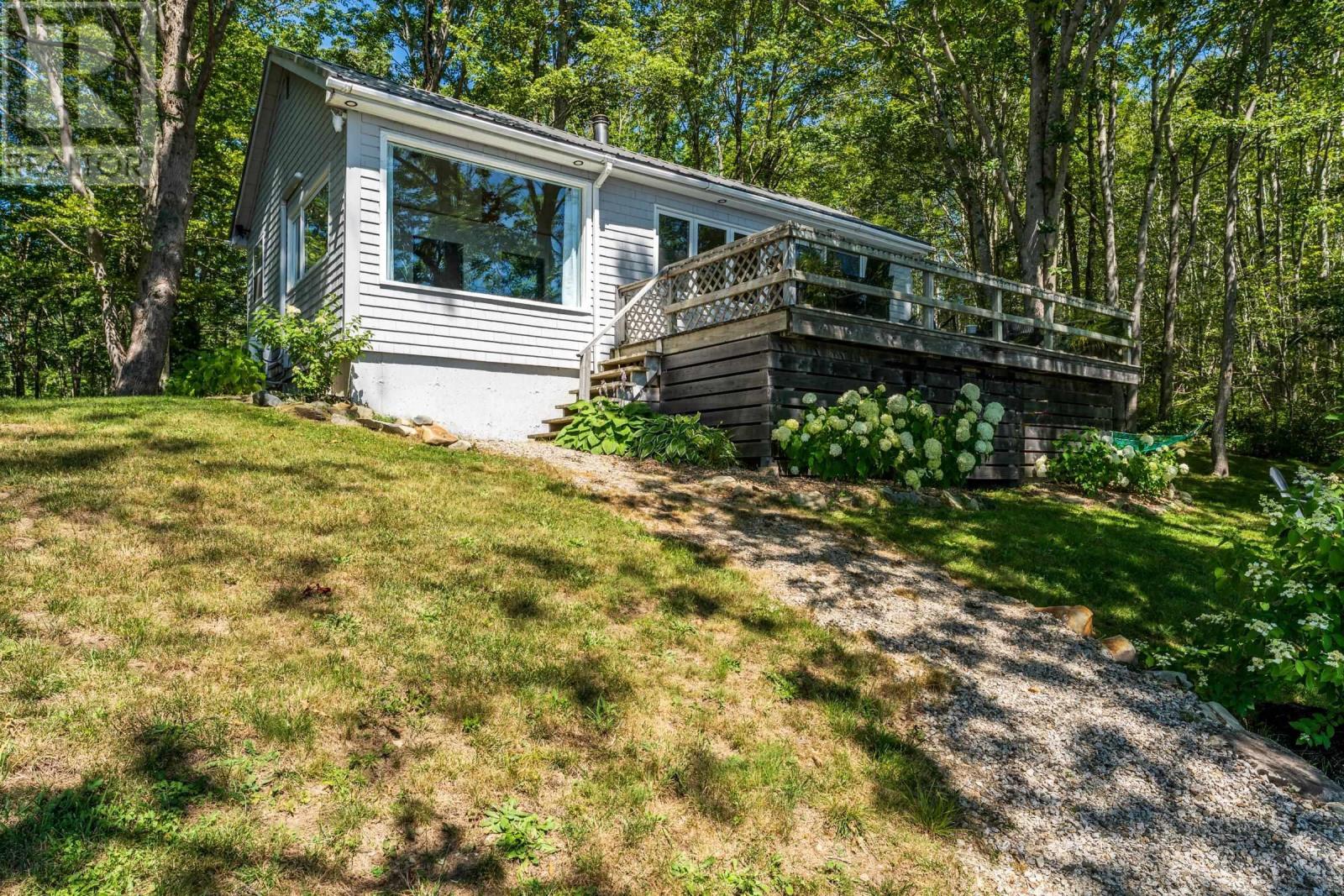
Highlights
Description
- Home value ($/Sqft)$610/Sqft
- Time on Houseful64 days
- Property typeSingle family
- StyleBungalow
- Lot size0.72 Acre
- Mortgage payment
Welcome to Sunrise Cove Cottage, a charming four-season retreat set along the tranquil shores of Ogden Lake in Forest Glen. Currently operating as a popular Airbnb, this 2-bedroom, 1-bathroom bungalow offers the option to continue as a profitable rental or simply enjoy as your own private escape. From every corner of the property, youre treated to stunning lake views, with a private wharf for swimming, boating, or simply soaking in the peaceful surroundings. Step inside to an inviting open-concept kitchen and living area, where access to the lakeside deck creates an easy flow for entertaining or relaxing. The cottage has seen many upgrades in recent years, including a brand-new kitchen (2021), a new roof (2024), a new water system, heat pumps, insulation, an updated bathroom, fresh paint, and extensive landscaping all done in 2021, making it as efficient as it is beautiful. The bedrooms are conveniently located off the living room, while the bathroom is set near the entrance for practicality. With potential for a loft, a storage shed, and low power bills, this cozy and well-maintained property offers both comfort and value. This property is in a fantastic and convenient location. Situated off of the Highway 340, you are a short drive to local amenities and the town of Yarmouth. Whether you envision continuing its success as a short-term rental or keeping it as your personal getaway, Sunrise Cove Cottage is the perfect place to relax and recharge by the water. Book your showing today! (id:63267)
Home overview
- Cooling Heat pump
- Sewer/ septic Unknown
- # total stories 1
- # full baths 1
- # total bathrooms 1.0
- # of above grade bedrooms 2
- Flooring Laminate
- Community features School bus
- Subdivision Forest glen
- View Lake view
- Lot desc Partially landscaped
- Lot dimensions 0.7163
- Lot size (acres) 0.72
- Building size 533
- Listing # 202521030
- Property sub type Single family residence
- Status Active
- Bedroom 96m X 77m
Level: Main - Foyer 8.2m X 6.7m
Level: Main - Bathroom (# of pieces - 1-6) 47m X 45m
Level: Main - Bedroom 76m X 75m
Level: Main - Eat in kitchen 293m X 114m
Level: Main
- Listing source url Https://www.realtor.ca/real-estate/28749947/5232-highway-340-forest-glen-forest-glen
- Listing type identifier Idx

$-867
/ Month


