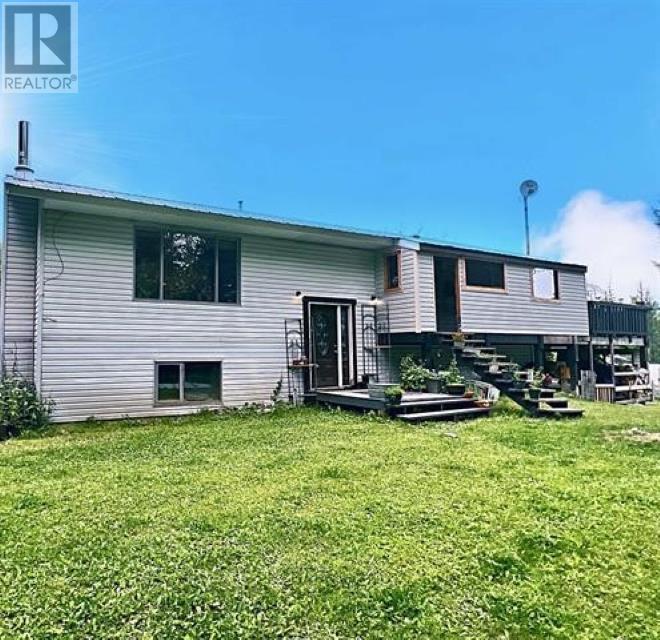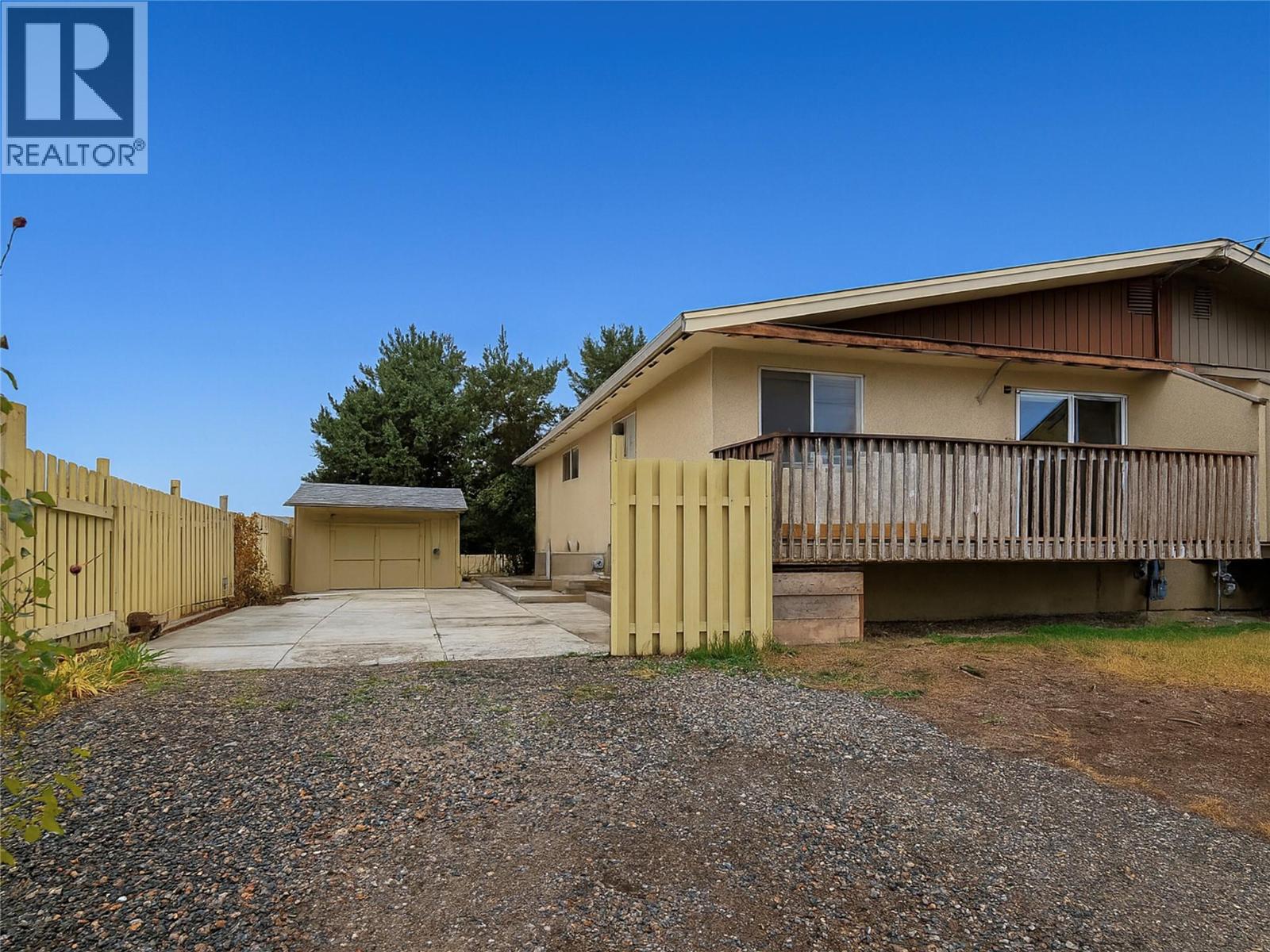- Houseful
- BC
- Forest Grove
- V0K
- 4509 Shaw Dr

Highlights
This home is
42%
Time on Houseful
357 Days
Home features
Staycation ready
Description
- Home value ($/Sqft)$160/Sqft
- Time on Houseful357 days
- Property typeSingle family
- Lot size0.57 Acre
- Year built1973
- Mortgage payment
Tucked back at the end of a quiet cul-de-sac, this warm 4-bedroom home sits snug within a stand of trees, giving you that slice of peace and privacy. It's set in Forest Grove, just a stroll from the local Elementary school and the Forest Grove General Store, where familiar faces greet you. There's a 190 sq. ft. shop out back, a hot tub waiting for you under the stars, a chicken coop for fresh eggs, and a sun-soaked deck where your morning coffee just tastes better. Perfect for a growing family to lay down roots, with lakes and endless trails just around the bend. Quick possession possible. (id:63267)
Home overview
Amenities / Utilities
- Heat type Forced air
Exterior
- # total stories 2
- Roof Conventional
- Has garage (y/n) Yes
Interior
- # full baths 1
- # total bathrooms 1.0
- # of above grade bedrooms 4
- Has fireplace (y/n) Yes
Lot/ Land Details
- Lot dimensions 0.57
Overview
- Lot size (acres) 0.57
- Listing # R2939945
- Property sub type Single family residence
- Status Active
Rooms Information
metric
- 4th bedroom 6.477m X 3.556m
Level: Lower - 3rd bedroom 3.531m X 2.845m
Level: Lower - Laundry 4.191m X 3.505m
Level: Lower - Recreational room / games room 5.486m X 3.962m
Level: Lower - Dining room 3.683m X 2.769m
Level: Main - Primary bedroom 3.785m X 3.785m
Level: Main - Living room 5.486m X 3.962m
Level: Main - 2nd bedroom 3.353m X 2.743m
Level: Main - Kitchen 4.572m X 3.048m
Level: Main
SOA_HOUSEKEEPING_ATTRS
- Listing source url Https://www.realtor.ca/real-estate/27594333/4509-shaw-drive-forest-grove
- Listing type identifier Idx
The Home Overview listing data and Property Description above are provided by the Canadian Real Estate Association (CREA). All other information is provided by Houseful and its affiliates.

Lock your rate with RBC pre-approval
Mortgage rate is for illustrative purposes only. Please check RBC.com/mortgages for the current mortgage rates
$-1,064
/ Month25 Years fixed, 20% down payment, % interest
$
$
$
%
$
%

Schedule a viewing
No obligation or purchase necessary, cancel at any time












