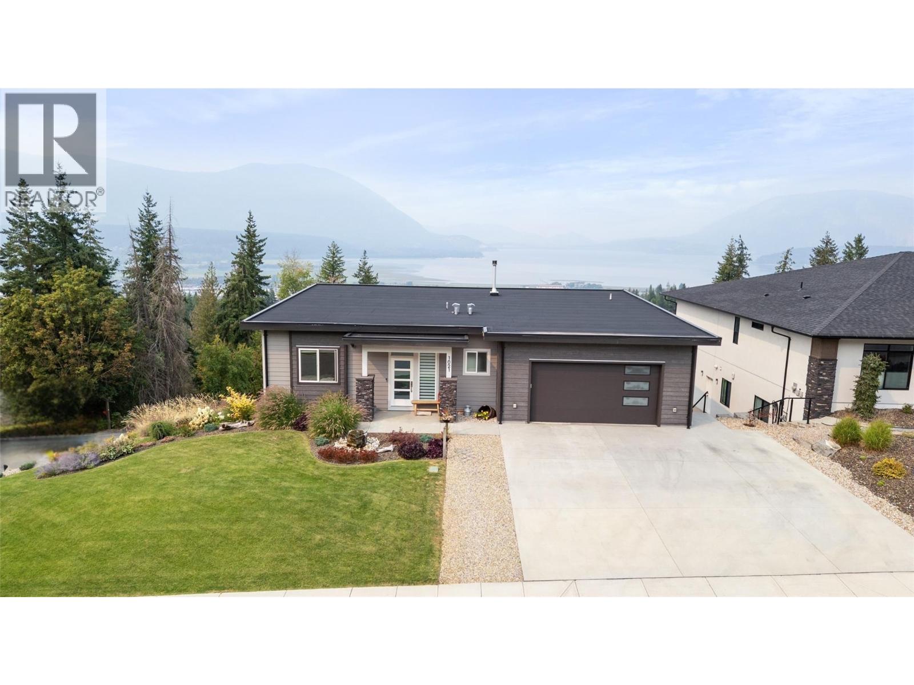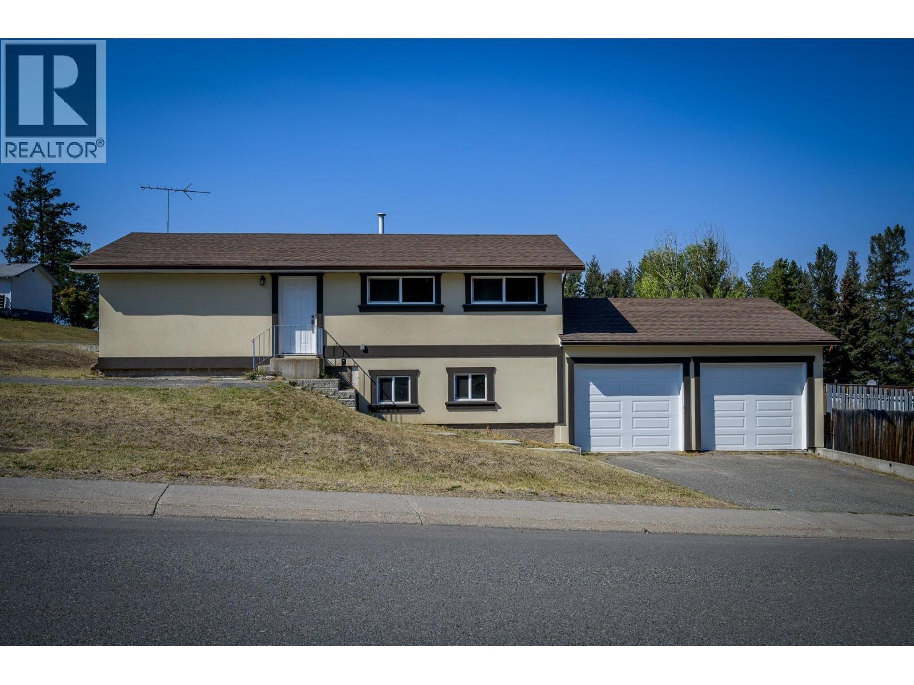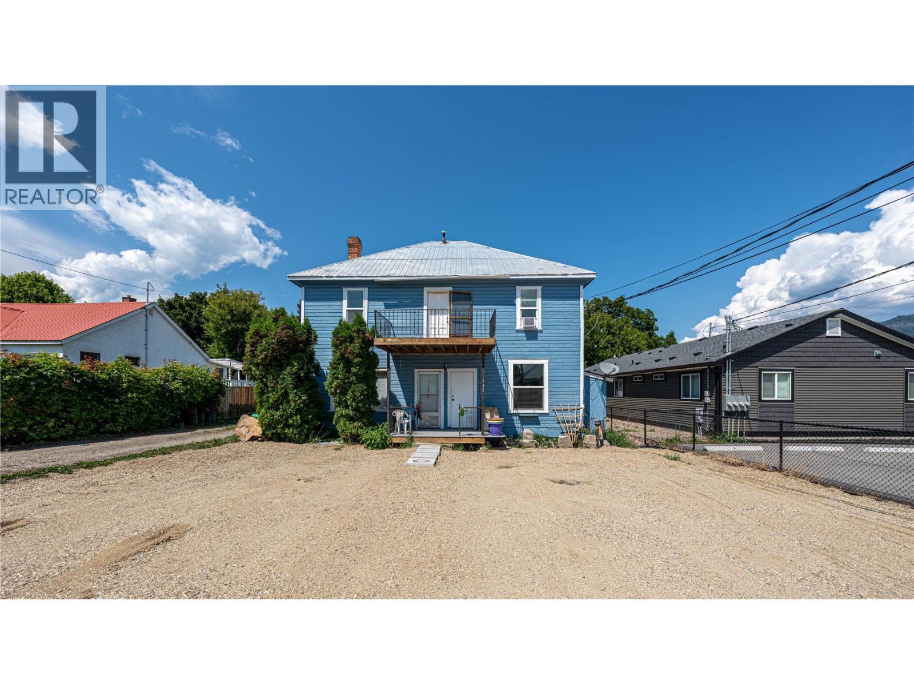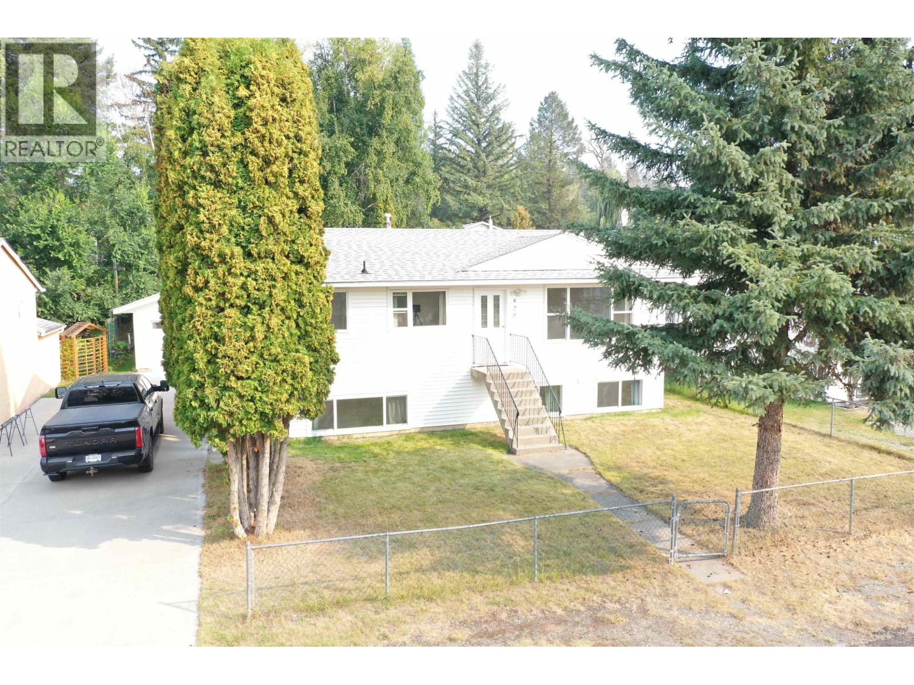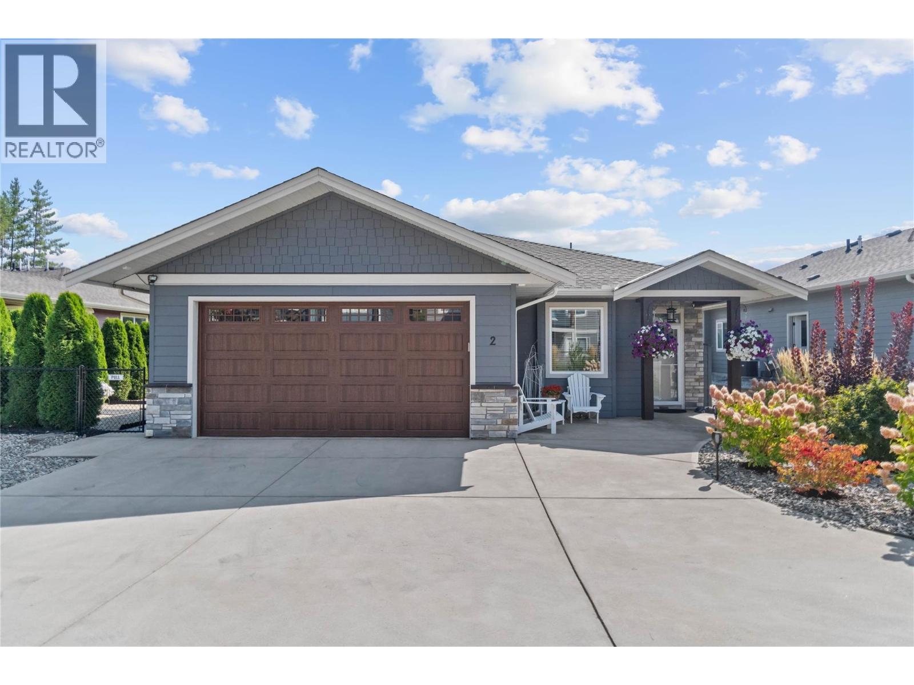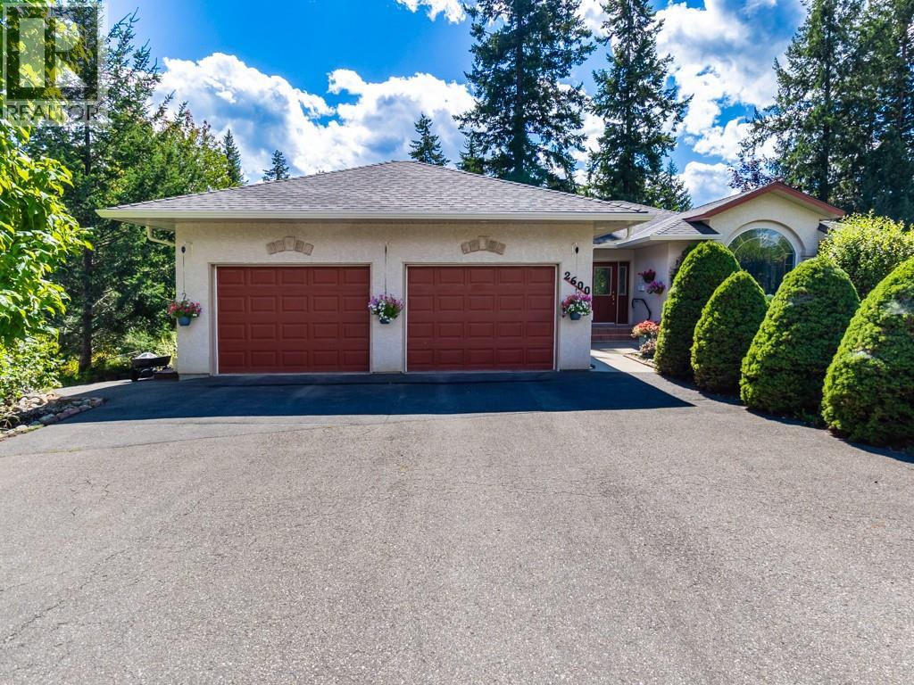- Houseful
- BC
- Forest Grove
- V0K
- 6326 Spuraway Dr
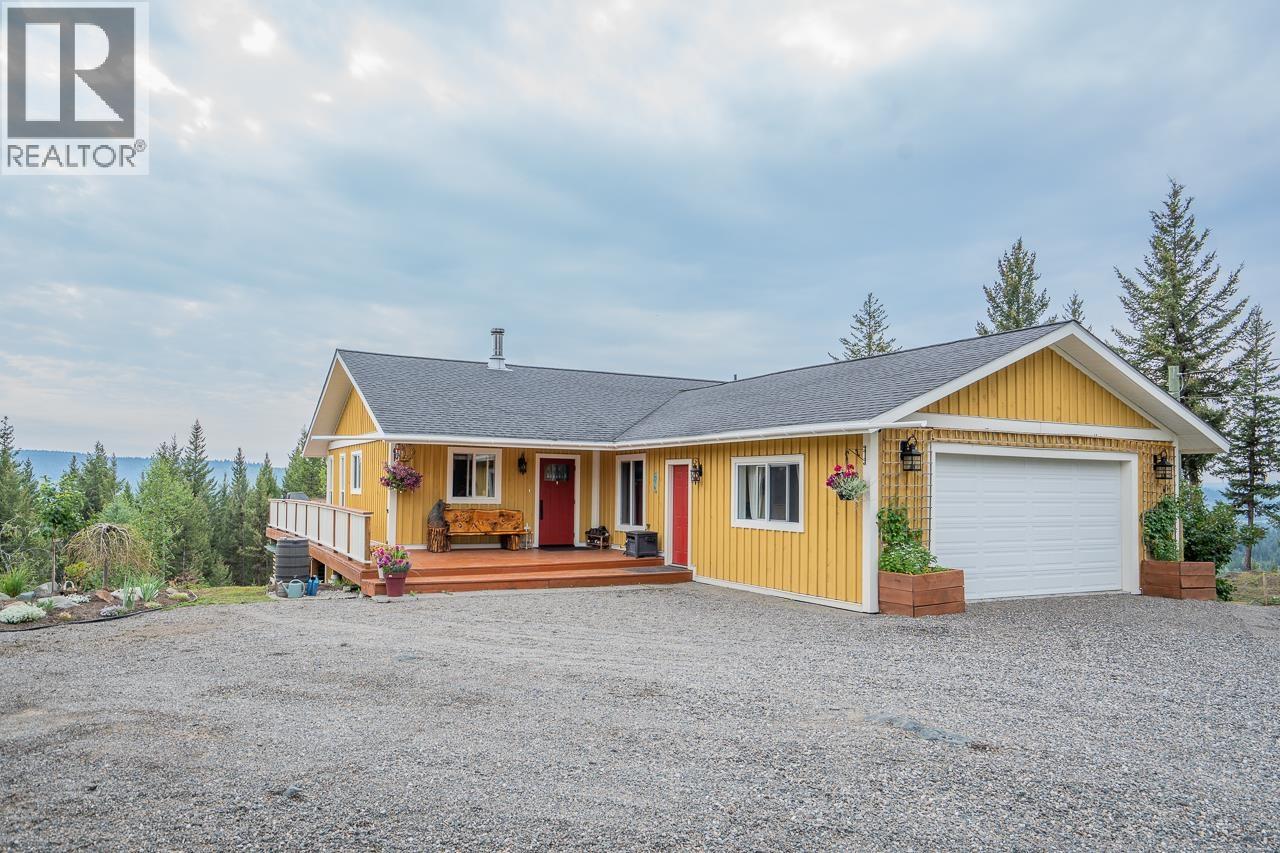
Highlights
Description
- Home value ($/Sqft)$352/Sqft
- Time on Houseful32 days
- Property typeSingle family
- Lot size10 Acres
- Year built1992
- Mortgage payment
We love this place! 10 acres set up for a hobby farm with incredible views and the perfect deck to enjoy them from. The house is so bright and cheery. I love that it has so many unique features that make it feel extra special-the sunny yellow siding is just the start of its charm! And the big shop is the perfect complement to life in the country. A day here might look like this: Waking up to those inspiring views. Enjoying a cozy morning coffee on the deck-not a neighbour in sight. Then, out to feed the chickens and check on the horses before taking a stroll around the property-or perhaps a quad ride on nearby Crown Land. Maybe a bit of baking in the dreamy kitchen? Later on, a BBQ out on the deck and then sitting in the hot tub under the stars. Life here does feel pretty special. (id:63267)
Home overview
- Heat source Electric
- Heat type Baseboard heaters
- # total stories 2
- Roof Conventional
- Has garage (y/n) Yes
- # full baths 2
- # total bathrooms 2.0
- # of above grade bedrooms 3
- Has fireplace (y/n) Yes
- View Mountain view, valley view
- Lot dimensions 10
- Lot size (acres) 10.0
- Building size 2502
- Listing # R3033206
- Property sub type Single family residence
- Status Active
- Family room 7.01m X 4.572m
Level: Basement - Laundry 3.353m X 1.829m
Level: Basement - 3rd bedroom 4.572m X 3.353m
Level: Basement - Storage 5.182m X 2.769m
Level: Basement - Recreational room / games room 7.01m X 5.791m
Level: Main - Dining room 3.048m X 3.048m
Level: Main - Other 1.524m X 1.219m
Level: Main - 2nd bedroom 3.048m X 2.743m
Level: Main - Living room 4.572m X 4.267m
Level: Main - Foyer 2.159m X 1.524m
Level: Main - Kitchen 4.572m X 2.438m
Level: Main - Mudroom 2.743m X 2.743m
Level: Main - Primary bedroom 3.988m X 3.048m
Level: Main
- Listing source url Https://www.realtor.ca/real-estate/28686621/6326-spuraway-drive-forest-grove
- Listing type identifier Idx

$-2,347
/ Month



