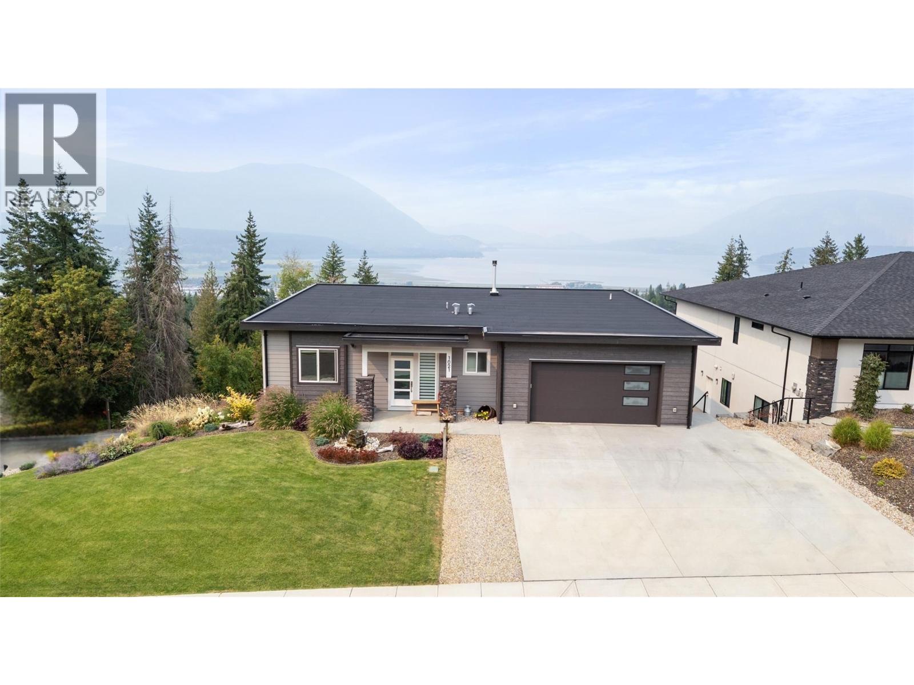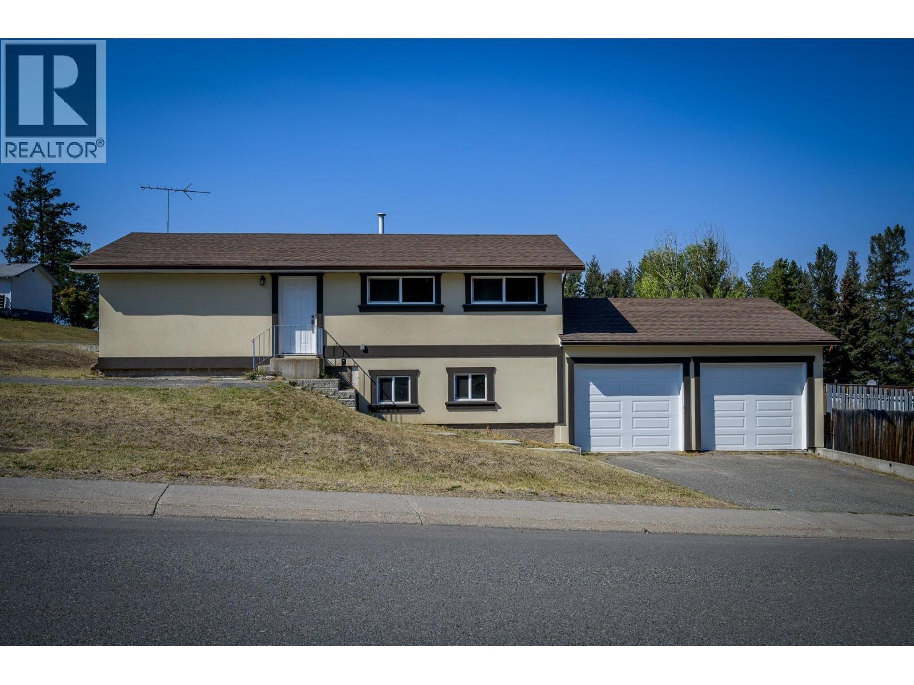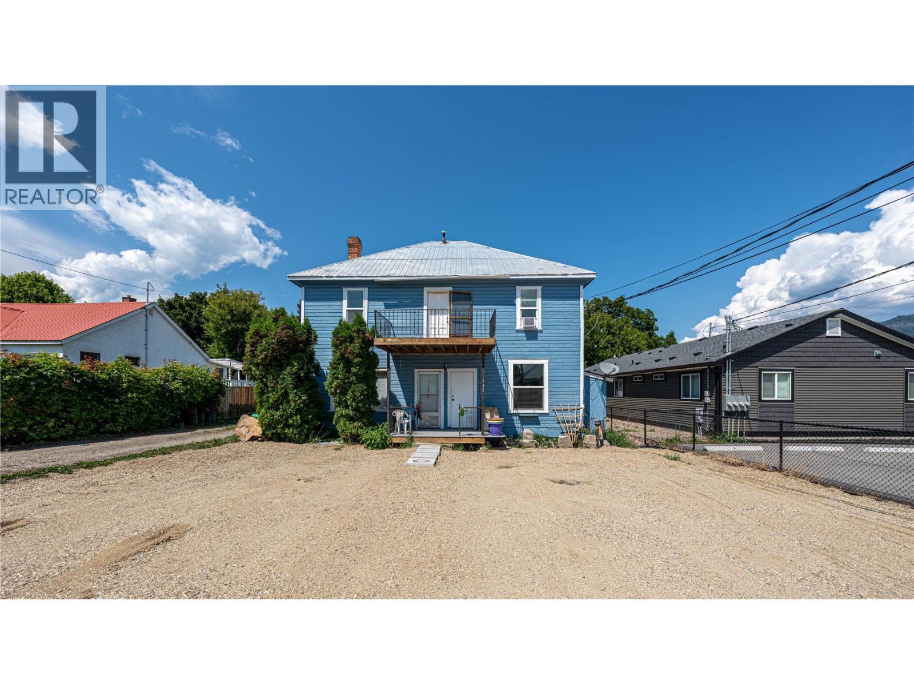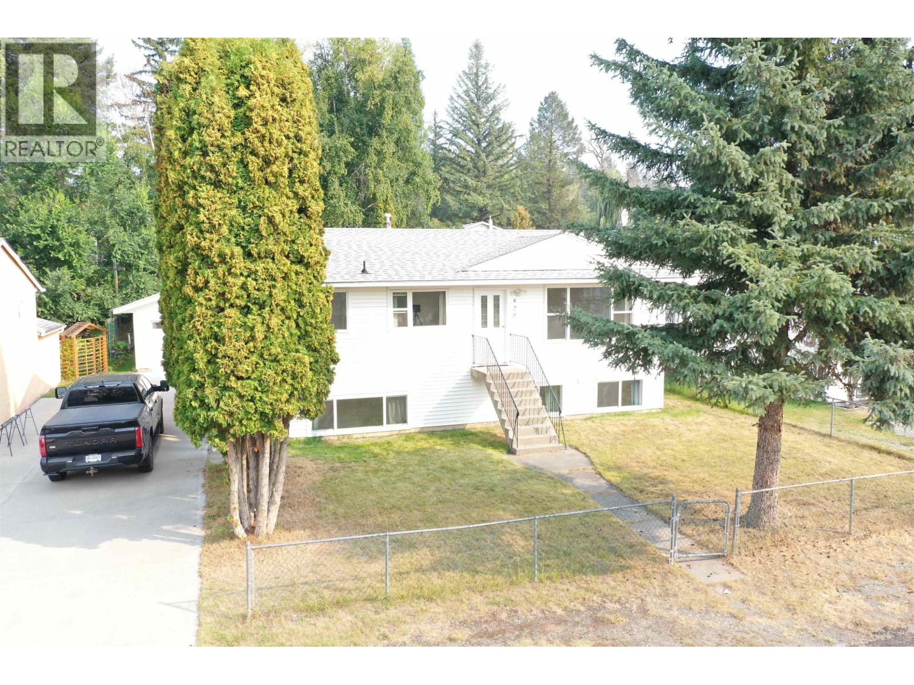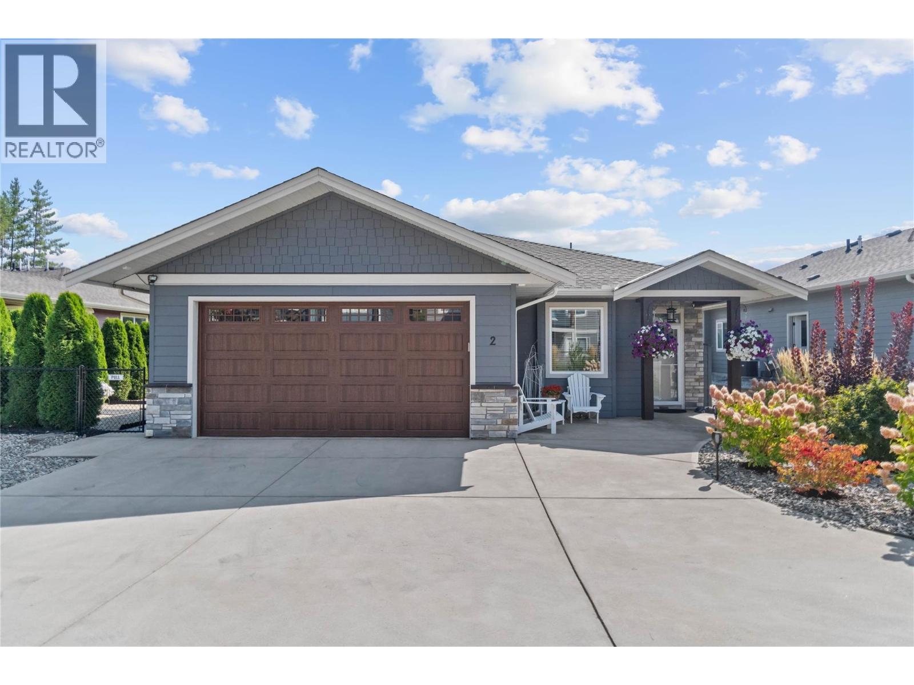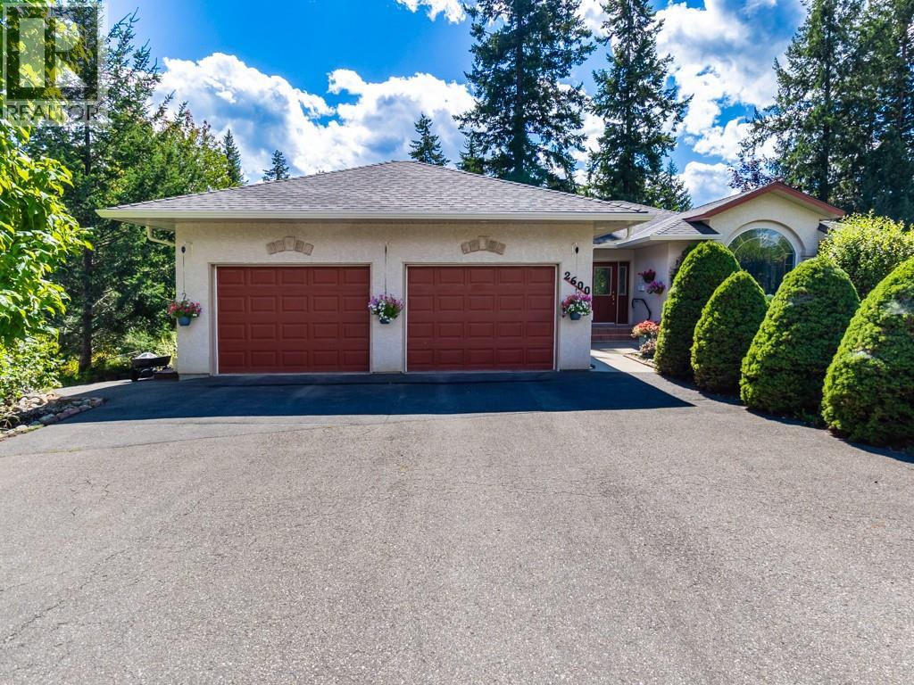- Houseful
- BC
- Forest Grove
- V0K
- 6661 Biss Rd
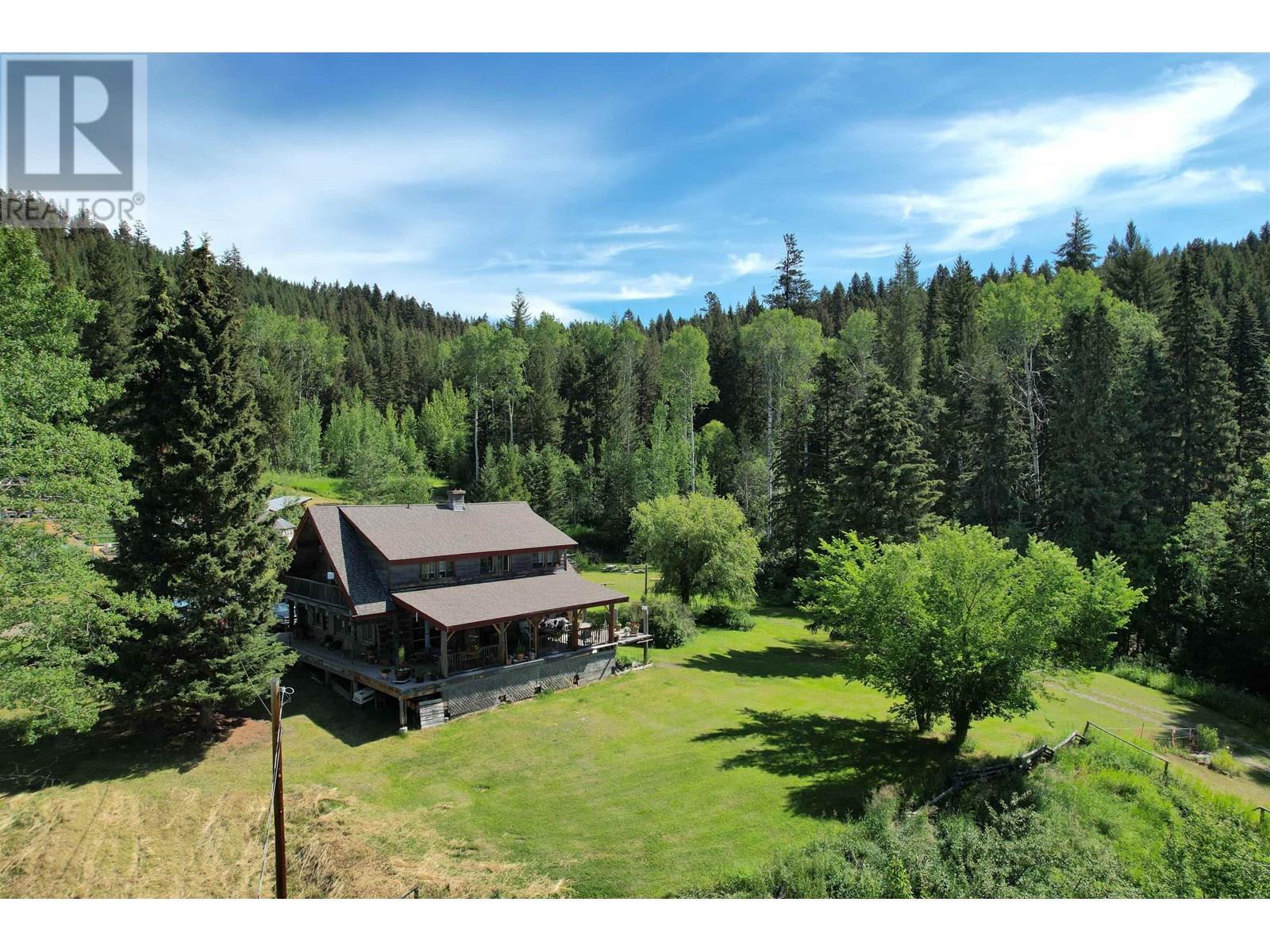
Highlights
This home is
22%
Time on Houseful
63 Days
Description
- Home value ($/Sqft)$549/Sqft
- Time on Houseful63 days
- Property typeSingle family
- Lot size40 Acres
- Year built1986
- Mortgage payment
At the quiet end of a country lane, nestled in rolling hills and nature’s embrace, lies a 40-acre homestead where life slows down and simple joys bloom. This handcrafted 3-bedroom log home offers cozy wood heat and sweeping views of fields and forests. Trails wind through the woods, with Crown land next door for endless adventure. A greenhouse, garden beds, sawmill, woodworking shop, outdoor oven, and tractor support your self-sufficient dreams. Fenced areas and a hayfield support hobby farming dreams. Lakes nearby offer fishing and boating, and a local school is just six minutes away. It’s a place where birdsong greets the day, sunsets steal the evening, and nature is more than a backdrop — it’s a way of life. (id:55581)
Home overview
Amenities / Utilities
- Heat source Wood
- Heat type Hot water, radiant/infra-red heat
Exterior
- # total stories 2
- Roof Conventional
Interior
- # full baths 3
- # total bathrooms 3.0
- # of above grade bedrooms 3
- Has fireplace (y/n) Yes
Location
- View View
- Directions 1995668
Lot/ Land Details
- Lot dimensions 40
Overview
- Lot size (acres) 40.0
- Building size 1820
- Listing # R3023256
- Property sub type Single family residence
- Status Active
Rooms Information
metric
- 2nd bedroom 2.769m X 4.293m
Level: Above - 3rd bedroom 3.15m X 4.369m
Level: Above - Primary bedroom 3.124m X 5.994m
Level: Above - Dining room 2.515m X 3.353m
Level: Main - Mudroom 2.819m X 2.032m
Level: Main - Living room 5.385m X 5.817m
Level: Main - Kitchen 3.658m X 5.944m
Level: Main - Pantry 0.914m X 1.727m
Level: Main - Laundry 2.972m X 2.007m
Level: Main - Other 1.829m X 1.88m
Level: Main - Office 3.277m X 2.921m
Level: Main
SOA_HOUSEKEEPING_ATTRS
- Listing source url Https://www.realtor.ca/real-estate/28562050/6661-biss-road-forest-grove
- Listing type identifier Idx
The Home Overview listing data and Property Description above are provided by the Canadian Real Estate Association (CREA). All other information is provided by Houseful and its affiliates.

Lock your rate with RBC pre-approval
Mortgage rate is for illustrative purposes only. Please check RBC.com/mortgages for the current mortgage rates
$-2,667
/ Month25 Years fixed, 20% down payment, % interest
$
$
$
%
$
%

Schedule a viewing
No obligation or purchase necessary, cancel at any time




