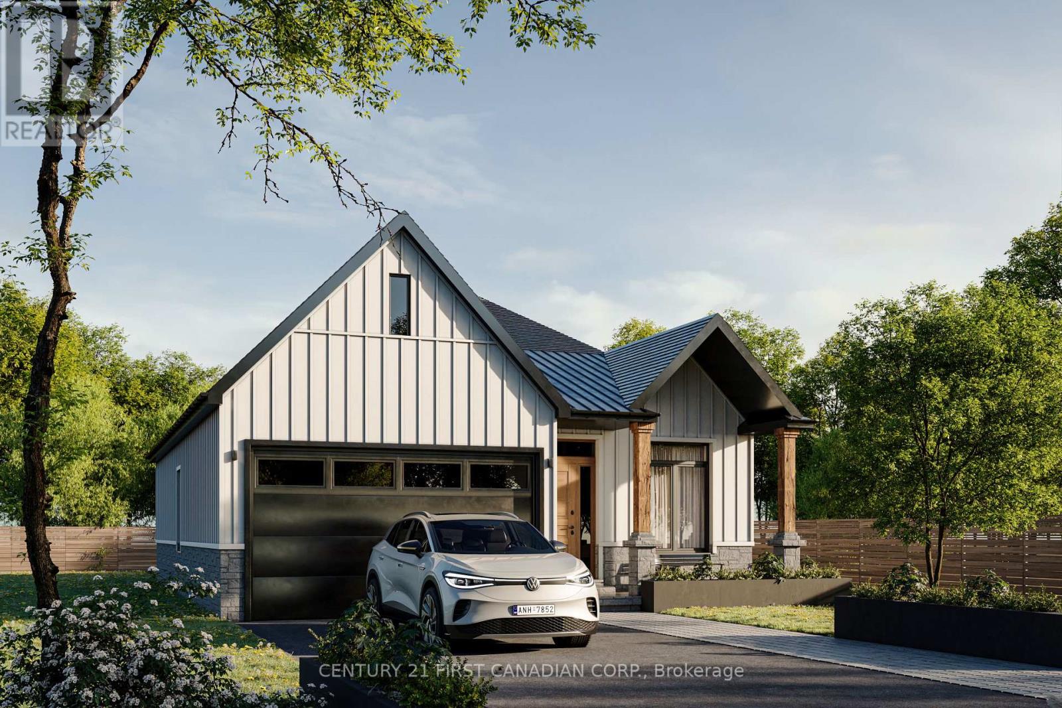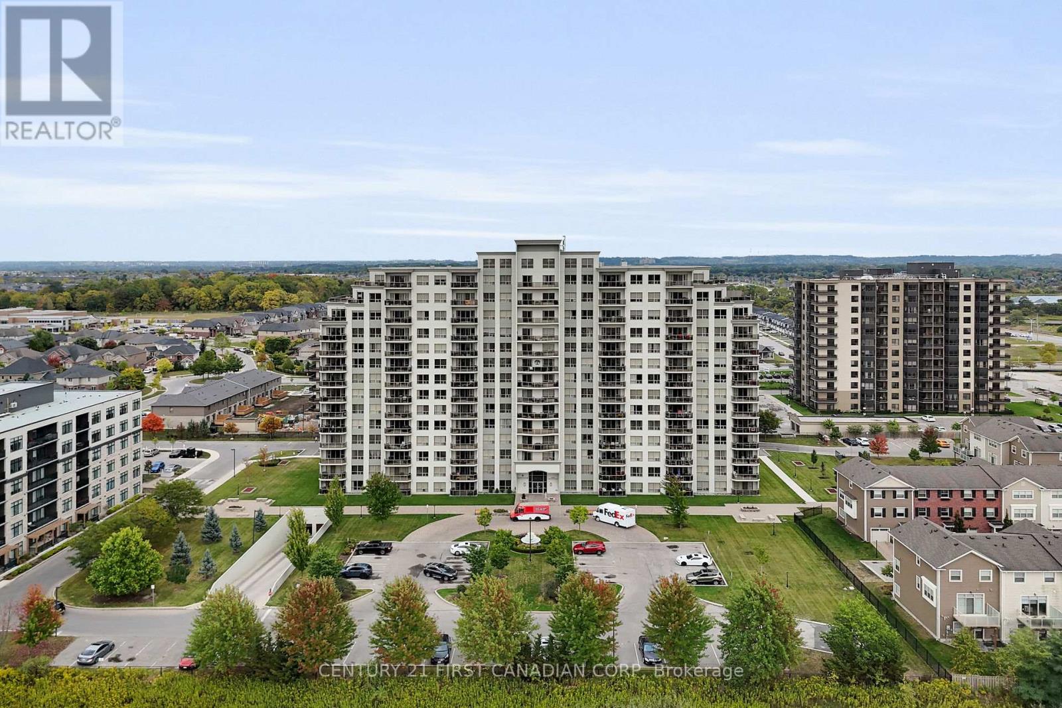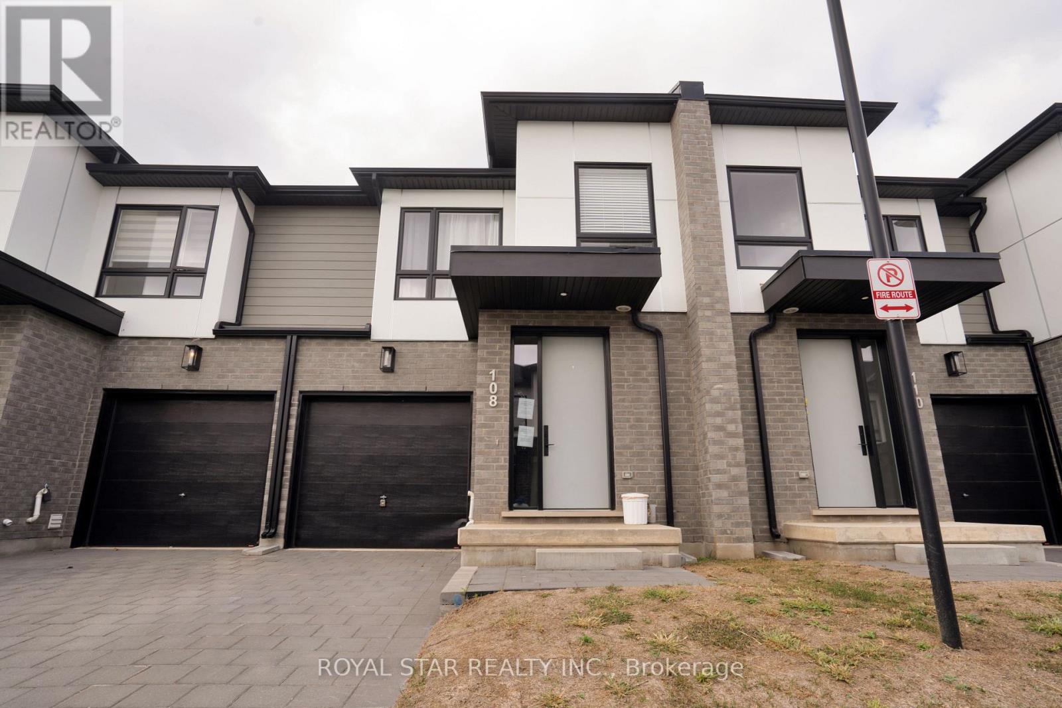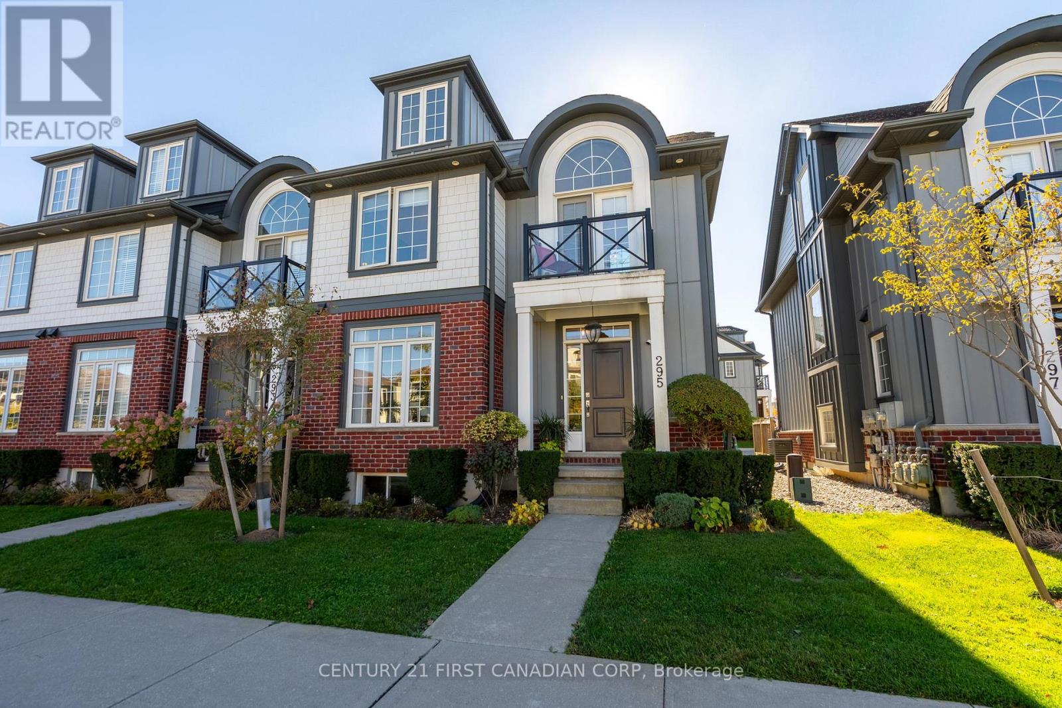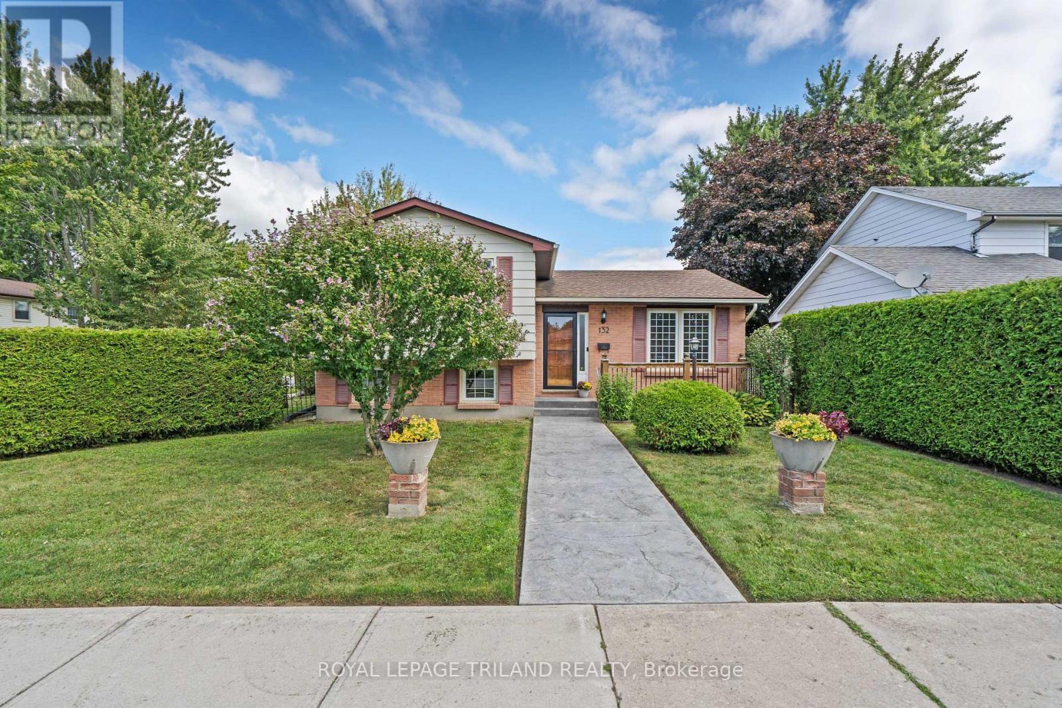- Houseful
- ON
- Lambton Shores
- N0N
- 102 Leneve St
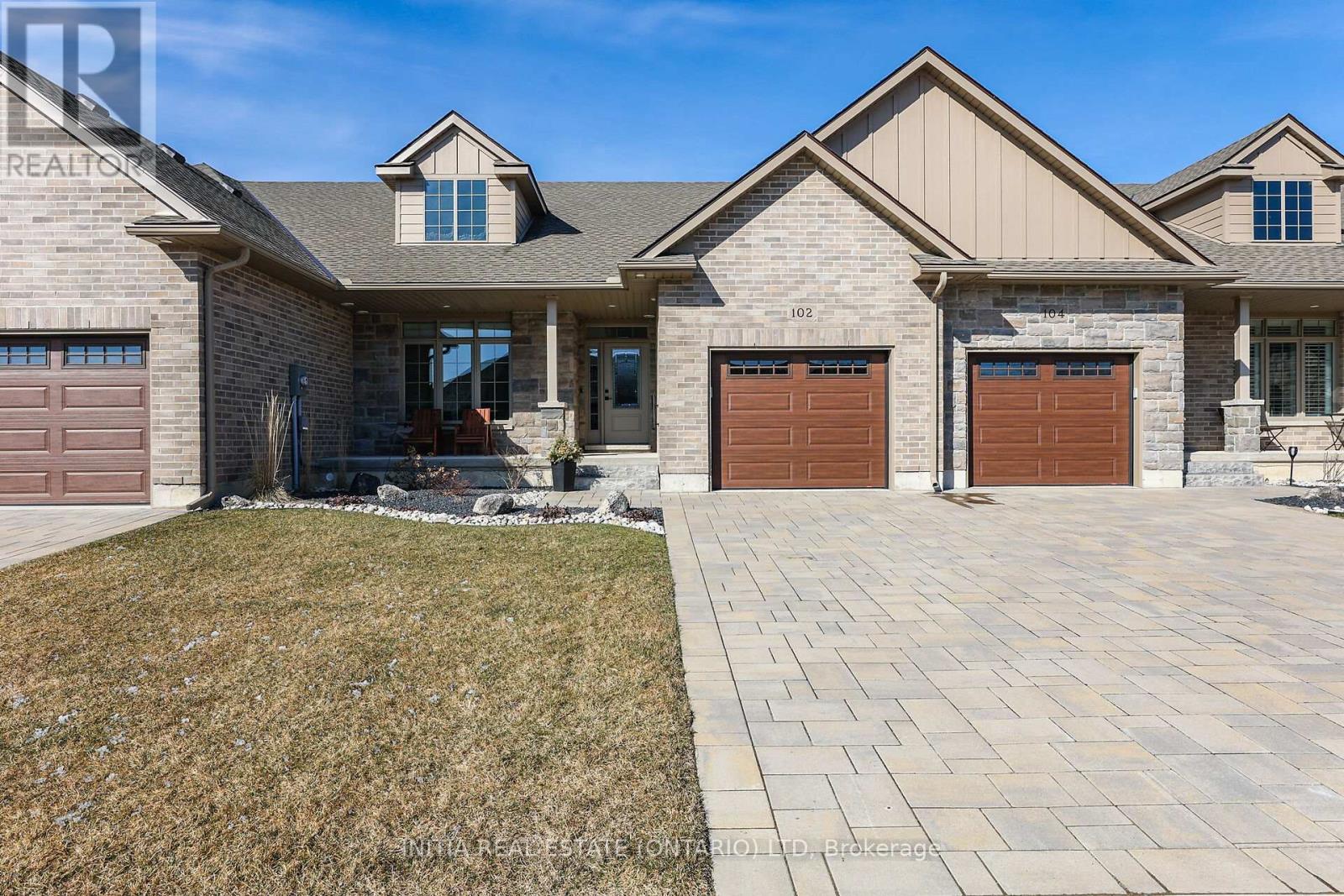
Highlights
Description
- Time on Houseful100 days
- Property typeSingle family
- StyleBungalow
- Median school Score
- Mortgage payment
Step Into Luxury With This Stunning Freehold Townhome Crafted By Wellington Builders. As You Enter, You'll Be Greeted By Elegance And Convenience. The Main Floor Boasts A Spacious Primary Bedroom, Offering The Perfect Retreat After A Long Day. The Heart Of The Home Features A Breathtaking Open-Concept Kitchen And Living Room. Adorned With Gleaming Hardwood Floors Throughout. Your Culinary Adventures Await In This Stylish Kitchen. Adorned with Quartz Countertops, A Double Door Pantry, And A Charming Coffee Bar, The Ideal Spot To Start Your Day On A Refreshing Note. Enjoy Stunning Western Exposure. Conveniently Located Just Minutes From Golf Courses, Restaurants, Conservation Park, Clubs, Shopping, and Beautiful Beaches. Warmup By the Fireplace on Colder Evenings, Creating Lasting Memories With Loved Ones In the Warmth of Your Cathedral Ceiling Great Room. Downstairs, A Finished Basement With An Extra Bedroom Offers Ample Space for Guests or a Growing Family. (id:63267)
Home overview
- Cooling Central air conditioning
- Heat source Natural gas
- Heat type Forced air
- Sewer/ septic Sanitary sewer
- # total stories 1
- # parking spaces 3
- Has garage (y/n) Yes
- # full baths 3
- # total bathrooms 3.0
- # of above grade bedrooms 3
- Has fireplace (y/n) Yes
- Subdivision Forest
- Lot desc Landscaped
- Lot size (acres) 0.0
- Listing # X12281692
- Property sub type Single family residence
- Status Active
- Recreational room / games room 9.45m X 5.12m
Level: Lower - Utility 5.49m X 4.03m
Level: Lower - 3rd bedroom 3.72m X 4.5m
Level: Lower - Cold room 5.49m X 1.25m
Level: Lower - Living room 4.69m X 4.48m
Level: Main - Dining room 5.03m X 1.46m
Level: Main - Foyer 1.75m X 1.68m
Level: Main - 2nd bedroom 3.87m X 3.99m
Level: Main - Primary bedroom 3.88m X 3.99m
Level: Main - Kitchen 5.03m X 3.9m
Level: Main
- Listing source url Https://www.realtor.ca/real-estate/28598690/102-leneve-street-lambton-shores-forest-forest
- Listing type identifier Idx

$-1,624
/ Month






