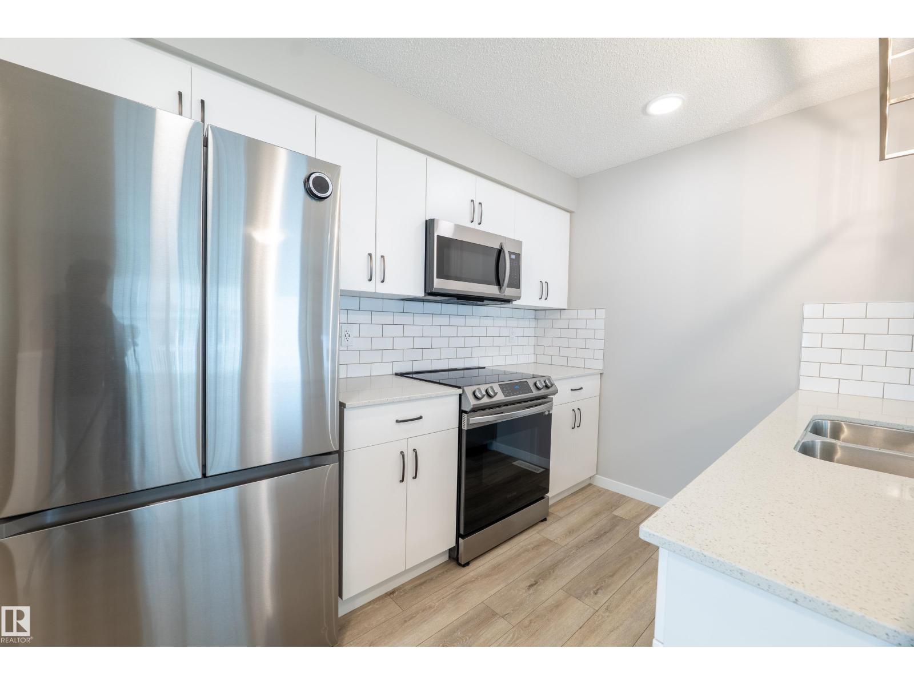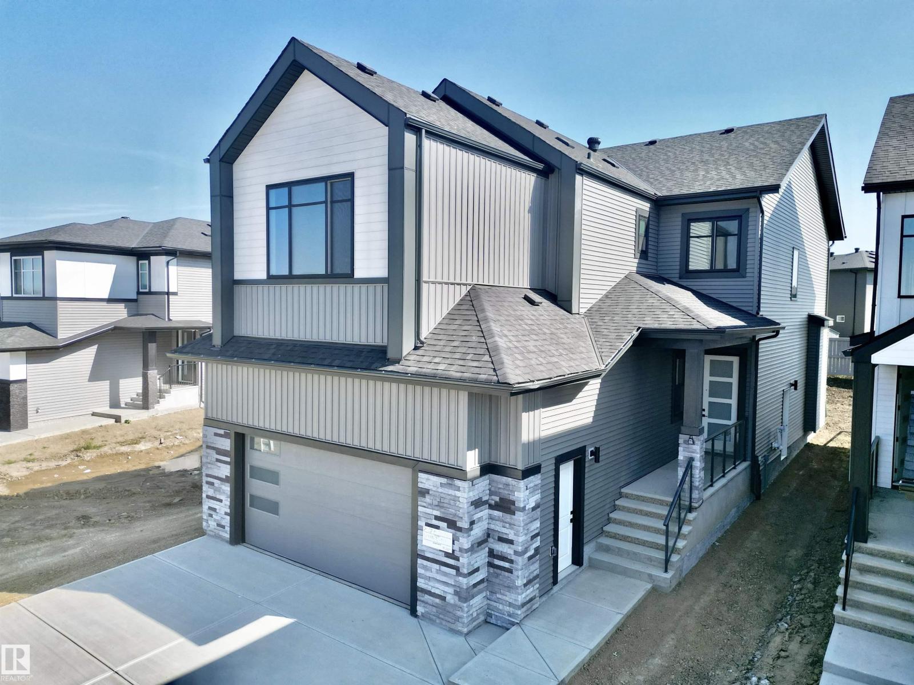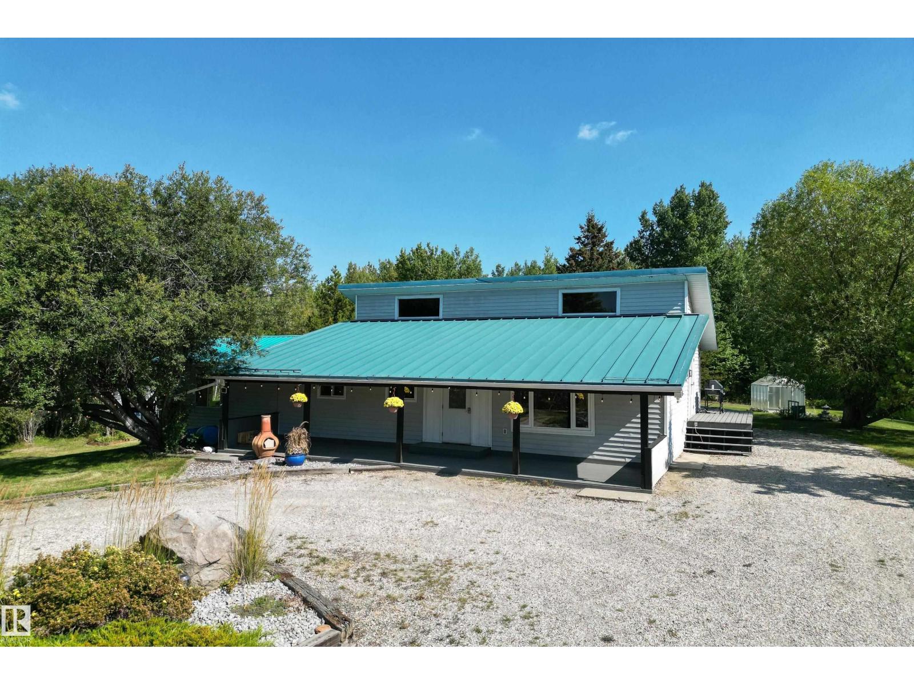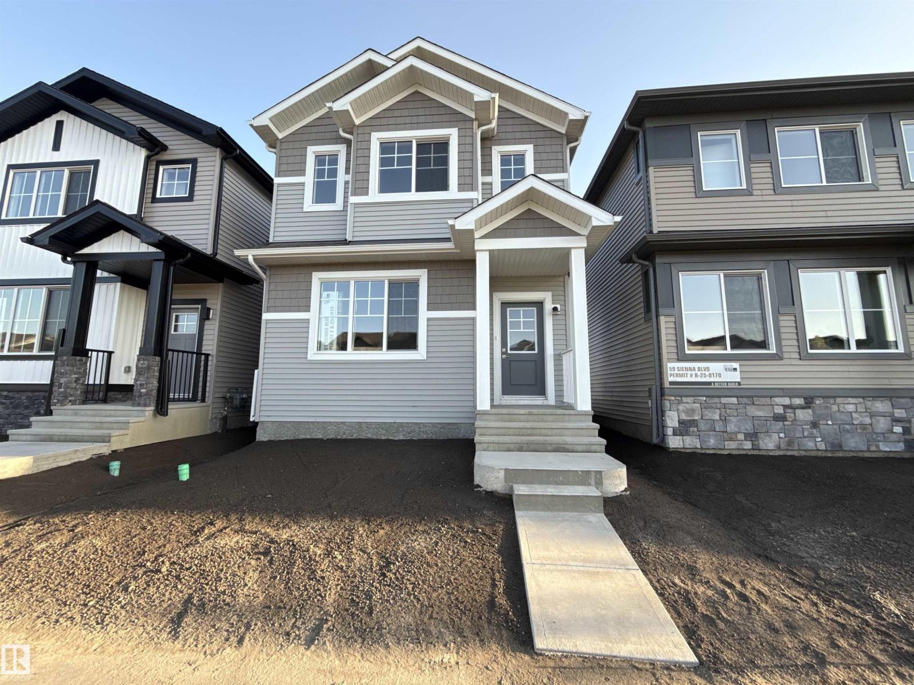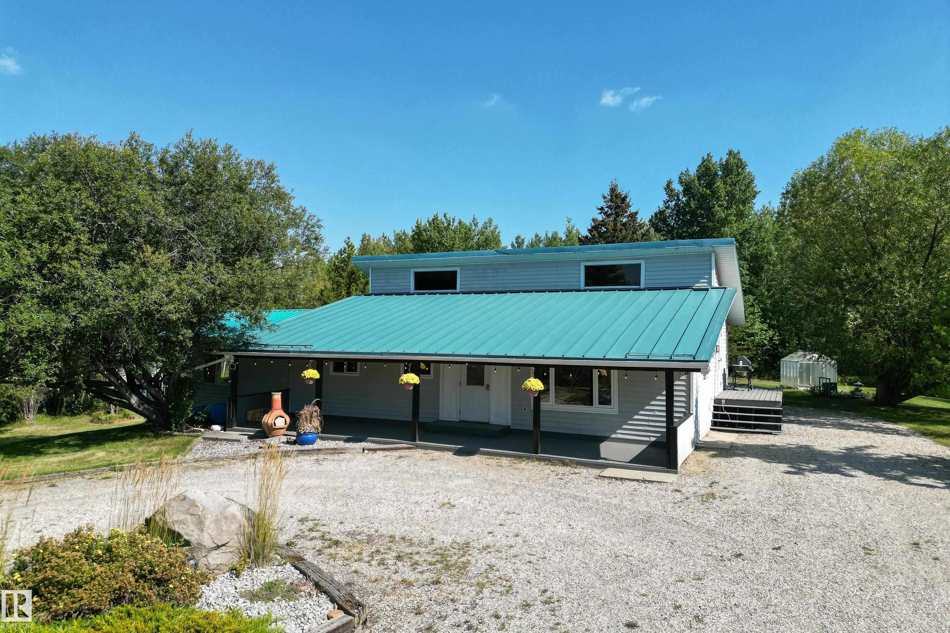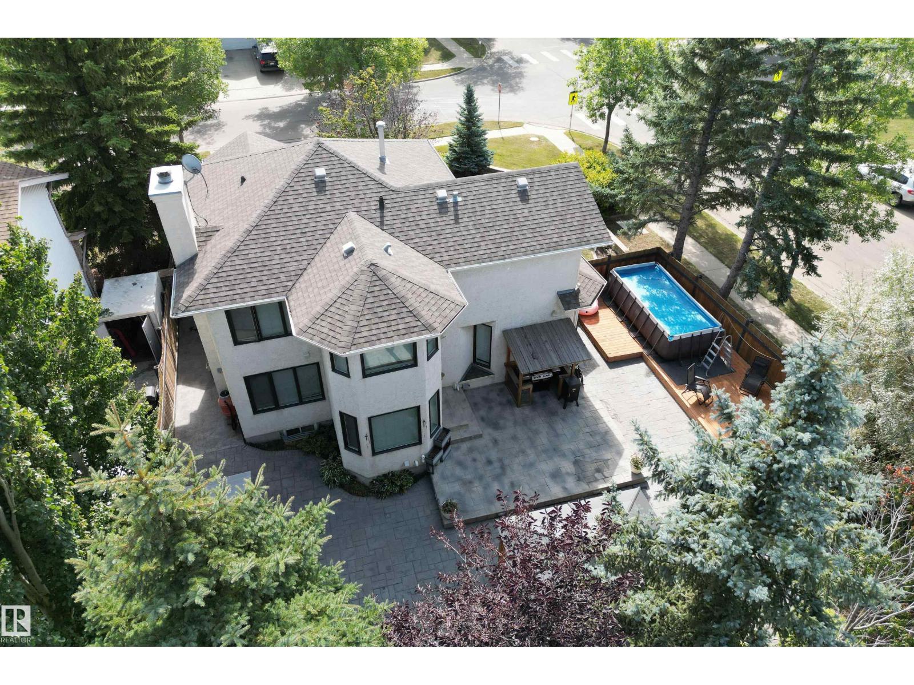- Houseful
- AB
- Fort Assiniboine
- T0G
- 52 Thomson Rd
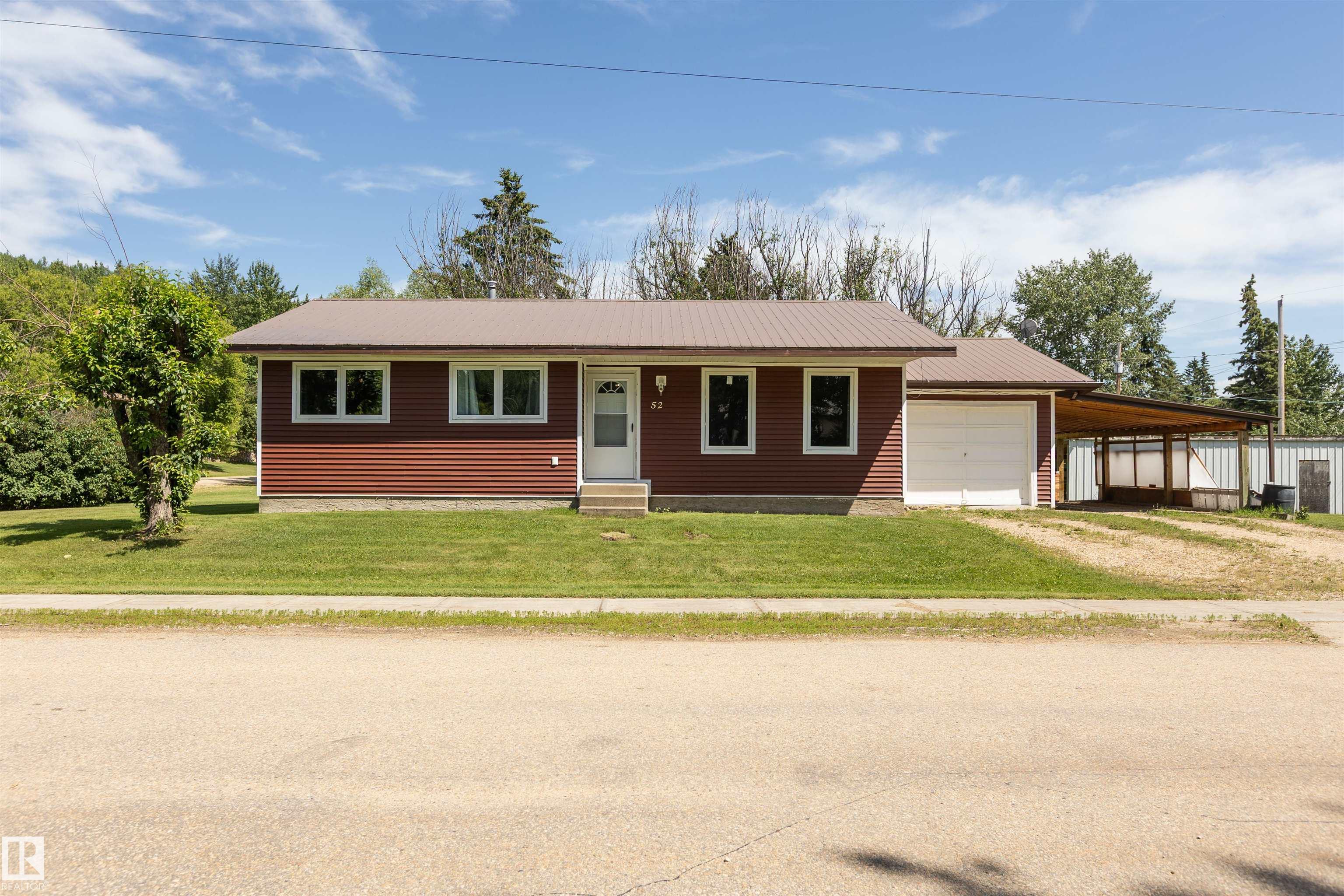
Highlights
Description
- Home value ($/Sqft)$224/Sqft
- Time on Houseful64 days
- Property typeResidential
- StyleBungalow
- Lot size7,500 Sqft
- Year built1980
- Mortgage payment
Looking for small-town charm with big value? Welcome to Fort Assiniboine—just 1hr 45min north of Edmonton—where this well-loved 1,090 sqft 3 bed, 1 bath home sits on a massive double lot (services available on the second lot!). The sellers are MOTIVATED, and this home has seen great updates: vinyl plank flooring in bedrooms (2022), vinyl windows (2016), siding (2021), stainless steel stove(2023), & hot water tank (2022) to name a few. Enjoy your mornings on the covered patio, park in the attached insulated garage or carport (2018), and store everything in the metal shed (2018). Outdoor perks include a firepit, raised/covered garden bed, and cherry trees. Located in a peaceful hamlet along the scenic Athabasca River, Fort Assiniboine features beautiful views, a K-9 school, and a welcoming, close-knit community. Whether you're starting out, slowing down, or seeking that peaceful lifestyle—this could be your perfect fit!
Home overview
- Heat type Forced air-1, natural gas
- Foundation Concrete perimeter
- Roof Metal
- Exterior features Back lane, flat site, not fenced, playground nearby, schools
- Has garage (y/n) Yes
- Parking desc Insulated, single carport, single garage attached
- # full baths 1
- # total bathrooms 1.0
- # of above grade bedrooms 3
- Flooring Laminate flooring, linoleum, vinyl plank
- Appliances Dryer, hood fan, refrigerator, stove-electric, washer, window coverings
- Community features Hot water natural gas, patio, vinyl windows, see remarks
- Area Woodlands
- Zoning description Zone 70
- Elementary school Fort assiniboine school
- Middle school Fort assiniboine school
- Lot desc Rectangular
- Lot size (acres) 696.77
- Basement information Full, partially finished
- Building size 1092
- Mls® # E4445727
- Property sub type Single family residence
- Status Active
- Virtual tour
- Bedroom 3 9.9m X 10m
- Bedroom 2 12.6m X 8.5m
- Master room 12.5m X 10.1m
- Kitchen room 12.8m X 16.5m
- Living room 12.6m X 16.8m
Level: Main
- Listing type identifier Idx

$-653
/ Month




