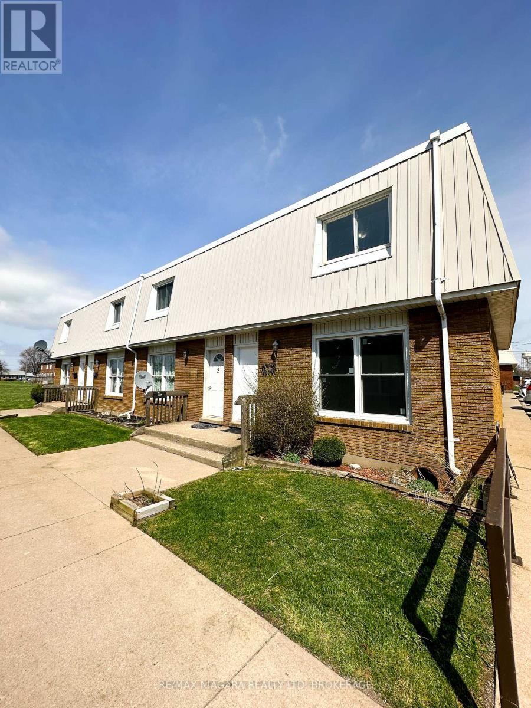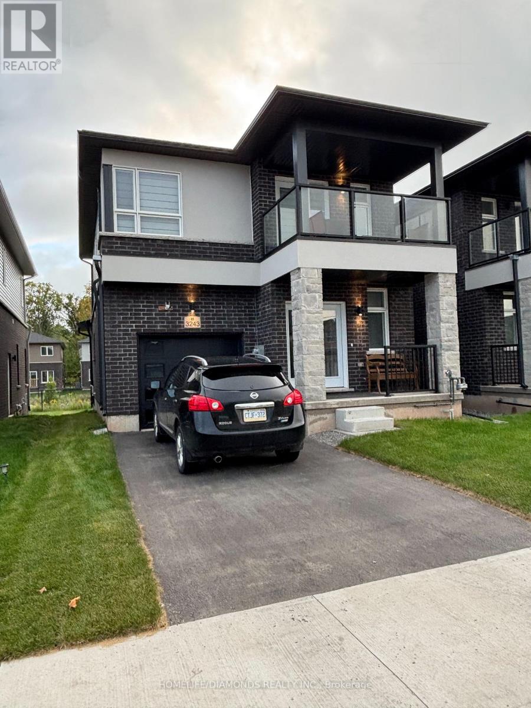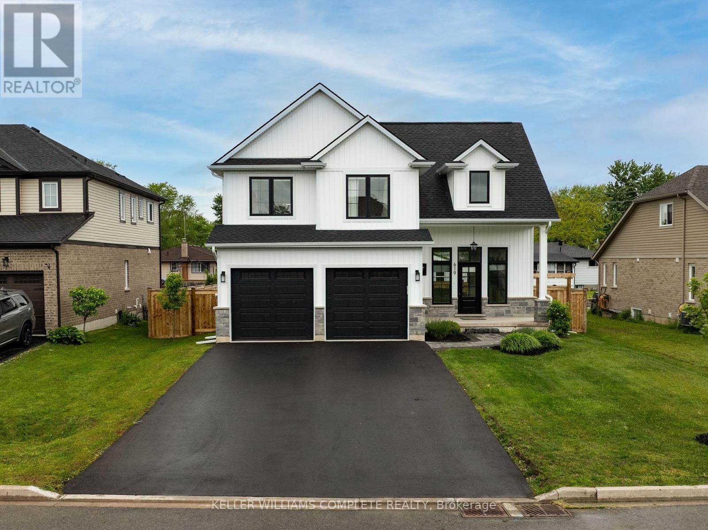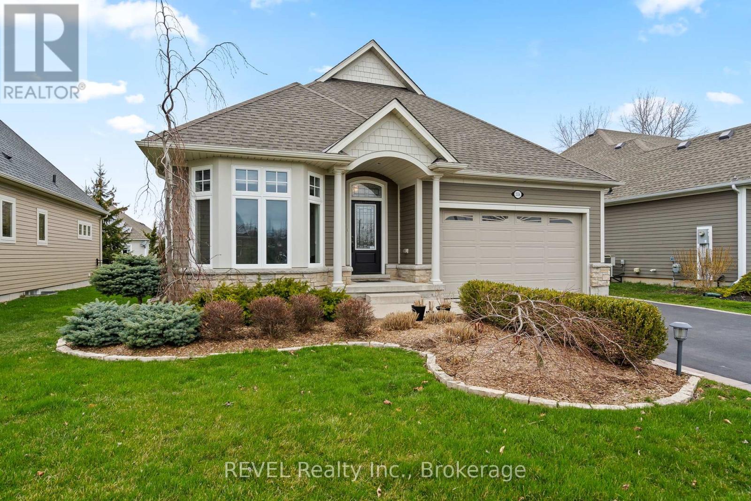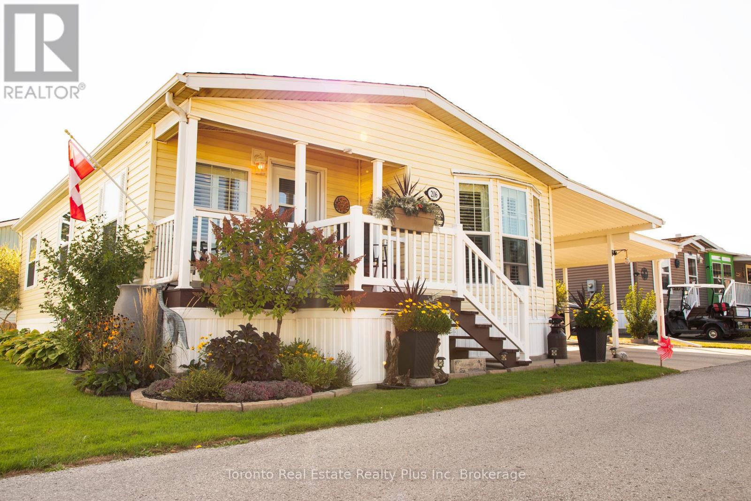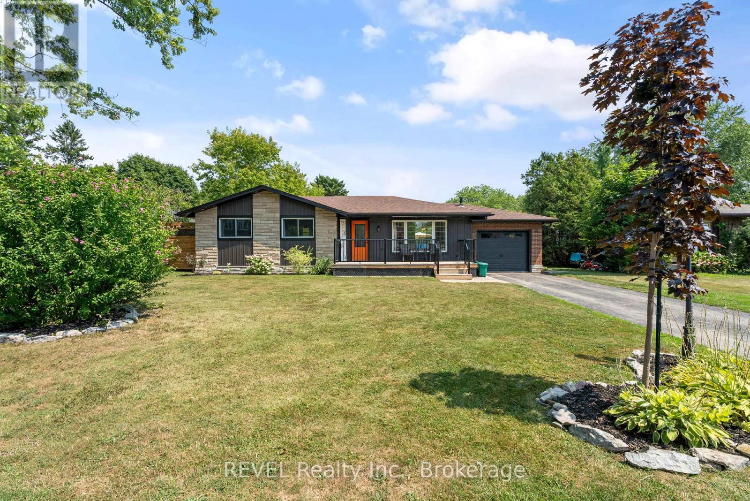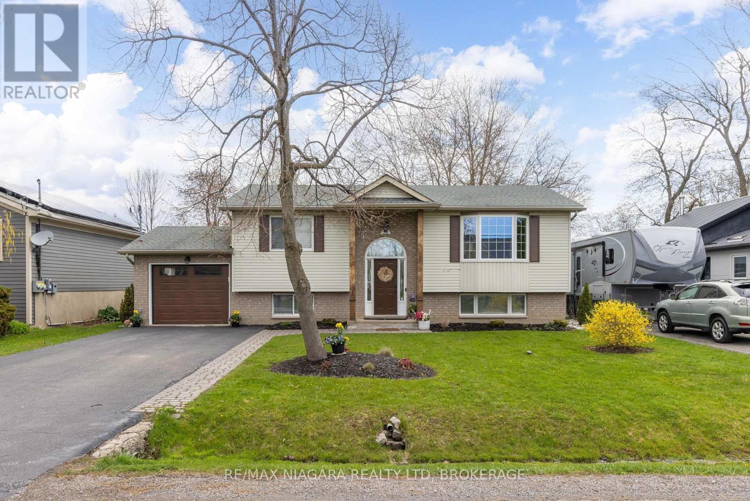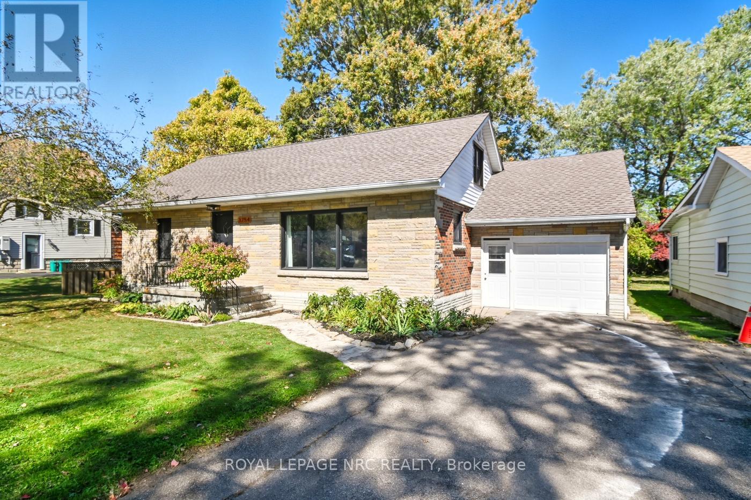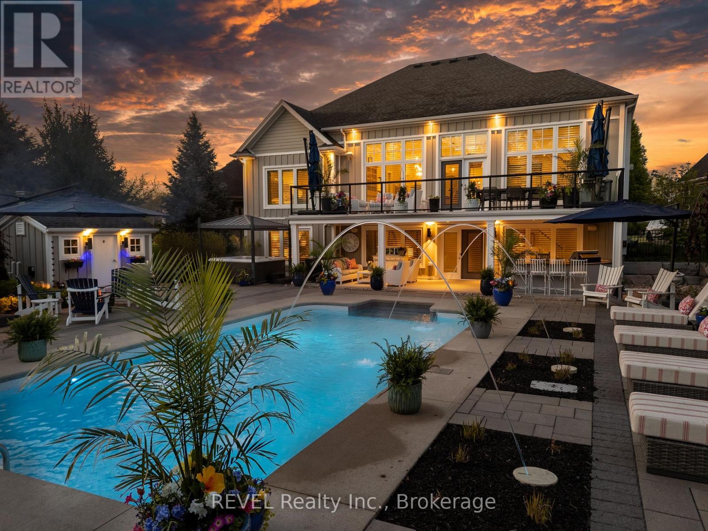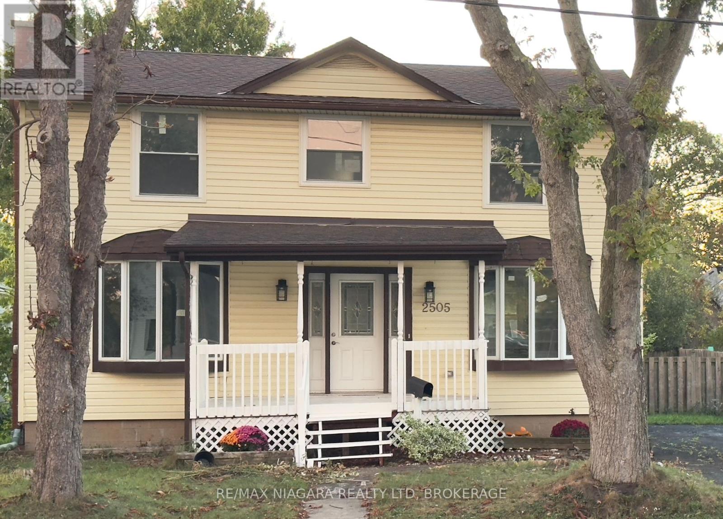- Houseful
- ON
- Fort Erie Crescent Park
- L2A
- 1018 Kerby St
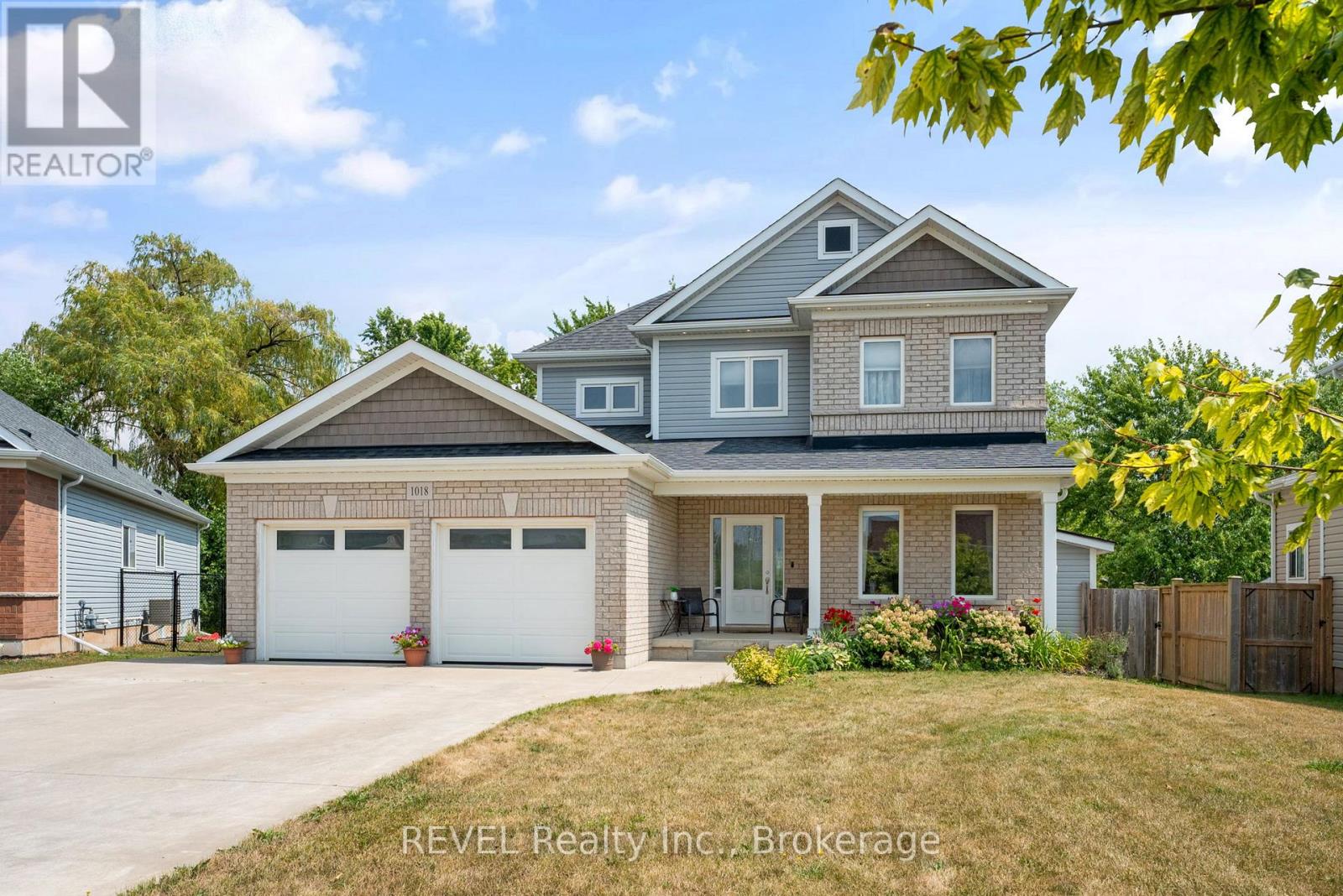
Highlights
This home is
38%
Time on Houseful
49 Days
School rated
6.8/10
Description
- Time on Houseful49 days
- Property typeSingle family
- Median school Score
- Mortgage payment
Welcome to the neighbourhood! This well-appointed 4 bedroom, 3.5 bathroom home has many upgrades and is located in a wonderful family-friendly neighbourhood. The park/playground is just steps away and is close to several great schools. This home has plenty of storage, such as a 2 car garage, walk-in closets, and custom-built pantry! Step outside onto your huge stamped concrete patio for a summer BBQ or enjoy making smores by the bonfire in the fully fenced-in yard. This home also offers a fully finished basement that can easily be converted into an in-law suite. (id:63267)
Home overview
Amenities / Utilities
- Cooling Central air conditioning
- Heat source Natural gas
- Heat type Forced air
- Sewer/ septic Sanitary sewer
Exterior
- # total stories 2
- # parking spaces 8
- Has garage (y/n) Yes
Interior
- # full baths 3
- # half baths 1
- # total bathrooms 4.0
- # of above grade bedrooms 4
Location
- Subdivision 334 - crescent park
Overview
- Lot size (acres) 0.0
- Listing # X12349524
- Property sub type Single family residence
- Status Active
Rooms Information
metric
- Bedroom 3.07m X 2.95m
Level: 2nd - Primary bedroom 3.96m X 3.76m
Level: 2nd - Bedroom 3.33m X 2.92m
Level: 2nd - Family room 4.88m X 4.85m
Level: Basement - Cold room 3.35m X 1.07m
Level: Basement - Bedroom 4.06m X 3.38m
Level: Basement - Other 4.65m X 4.06m
Level: Basement - Laundry 2.49m X 2.39m
Level: Basement - Other 4.11m X 1.96m
Level: Basement - Utility 3.07m X 2.29m
Level: Basement - Kitchen 4.11m X 3.33m
Level: Main - Pantry 2.69m X 1.52m
Level: Main - Dining room 3.33m X 3.05m
Level: Main - Living room 7.16m X 6.1m
Level: Main - Foyer 2.16m X 2.01m
Level: Main - Mudroom 2.01m X 1.93m
Level: Main
SOA_HOUSEKEEPING_ATTRS
- Listing source url Https://www.realtor.ca/real-estate/28744180/1018-kerby-street-fort-erie-crescent-park-334-crescent-park
- Listing type identifier Idx
The Home Overview listing data and Property Description above are provided by the Canadian Real Estate Association (CREA). All other information is provided by Houseful and its affiliates.

Lock your rate with RBC pre-approval
Mortgage rate is for illustrative purposes only. Please check RBC.com/mortgages for the current mortgage rates
$-2,397
/ Month25 Years fixed, 20% down payment, % interest
$
$
$
%
$
%

Schedule a viewing
No obligation or purchase necessary, cancel at any time

