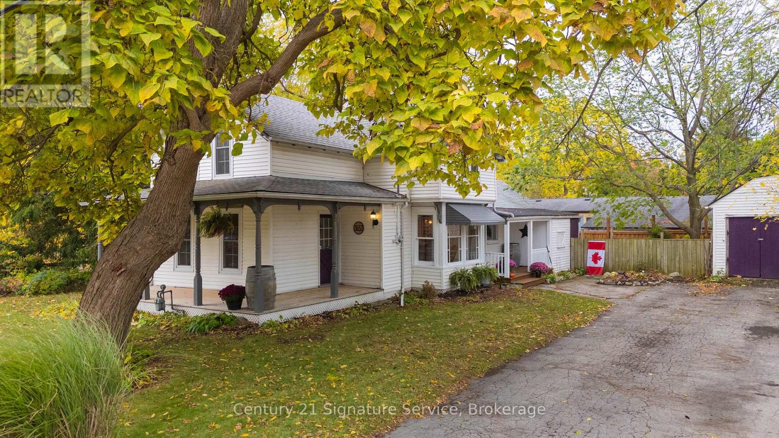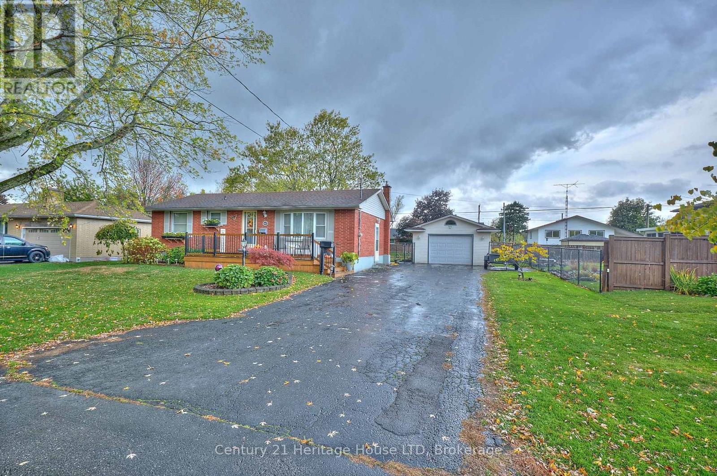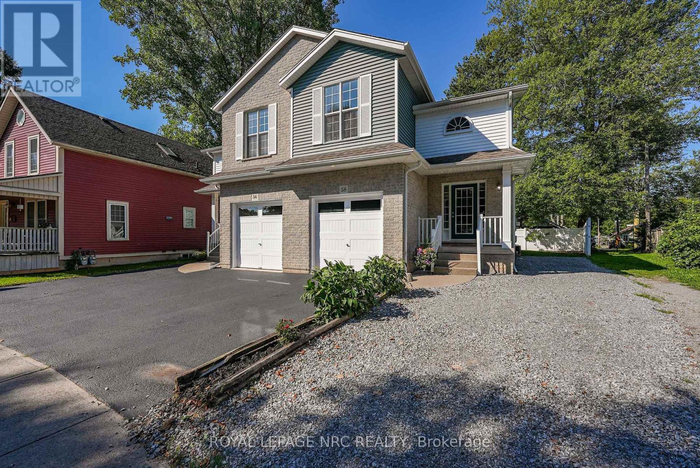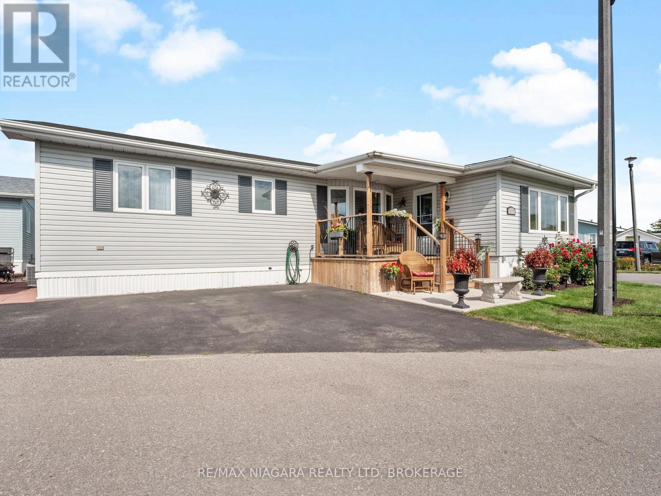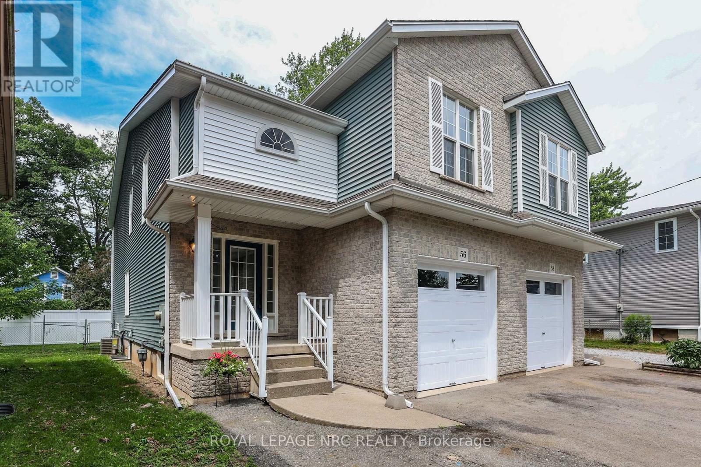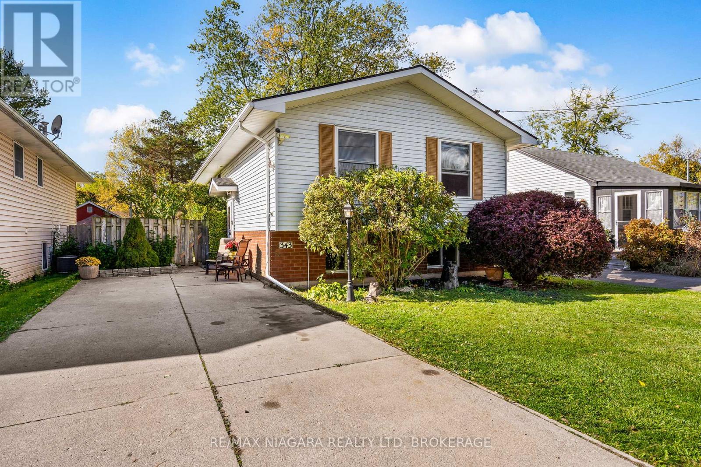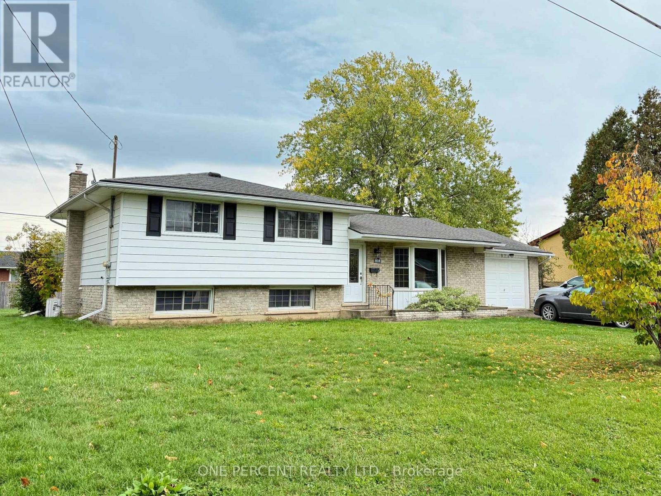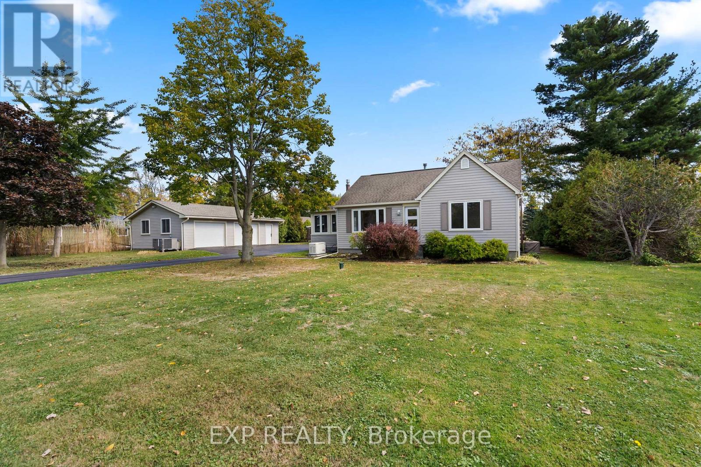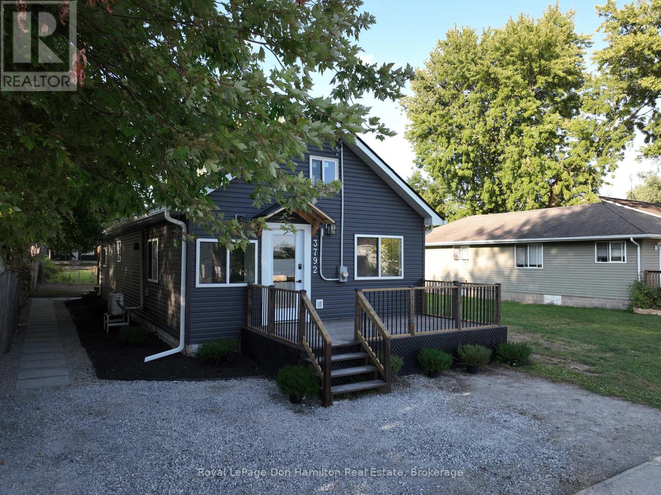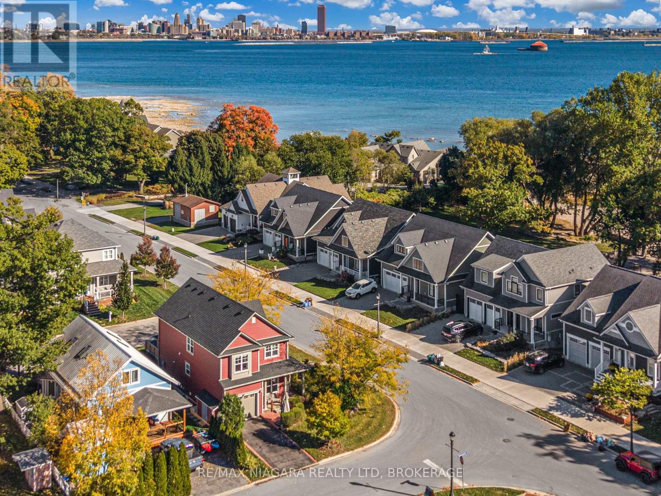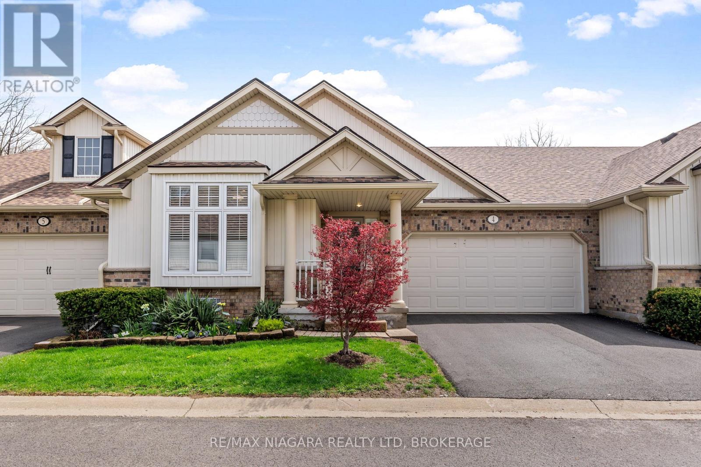- Houseful
- ON
- Fort Erie Crescent Park
- L2A
- 778 Bradford Ave
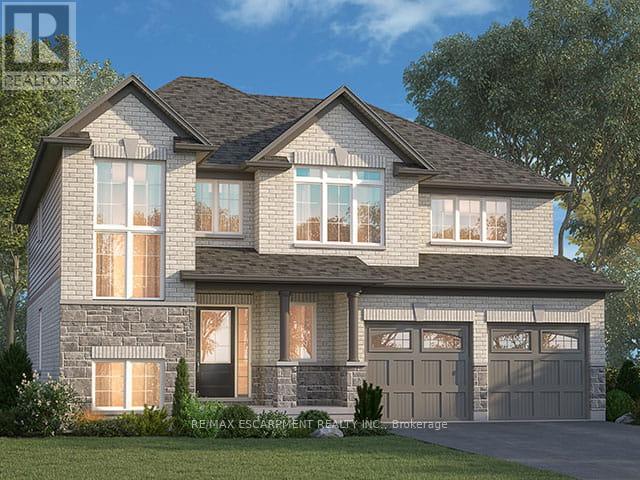
778 Bradford Ave
778 Bradford Ave
Highlights
Description
- Time on Houseful70 days
- Property typeSingle family
- Median school Score
- Mortgage payment
Welcome to 778 Bradford Avenue a spacious and thoughtfully designed 4-bedroom, 3-bathroom detached home offering 2,560 square feet of comfortable living space. This beautifully laid-out home features a double car garage with convenient inside entry, a garage door transmitter, and a wireless entry keypad for added ease and security. The main floor boasts a modern kitchen complete with a large island, generous pantry, and dedicated setups for a cooktop, wall oven, and built-in microwave perfect for the home chef. Upstairs, a bright and versatile loft offers the ideal space for a home office, kids' play area, or cozy reading nook. The primary bedroom serves as a true retreat with a spacious walk-in closet and a luxurious 5-piece ensuite. The second floor also includes a full laundry room for added convenience. The basement features a separate entrance and is partially finished, providing excellent potential for an in-law suite, rental income, or additional living space. Perfectly suited for families or multi-generational living, this home checks all the boxes for space, functionality, and future possibilities. Don't miss your chance to make 778 Bradford Ave your next address! Alliston Woods is more than just a place to live - it's a vibrant community that offers the perfect blend of small-town charm, natural beauty, and endless amenities. Imagine waking up to breathtaking sunrises over the Niagara River, exploring the scenic trails, and enjoying the town's big personality. Come home to Alliston Woods and experience the lifestyle you've always wanted! (id:63267)
Home overview
- Cooling Central air conditioning
- Heat source Natural gas
- Heat type Forced air
- Sewer/ septic Sanitary sewer
- # total stories 2
- # parking spaces 4
- Has garage (y/n) Yes
- # full baths 1
- # half baths 1
- # total bathrooms 2.0
- # of above grade bedrooms 4
- Subdivision 334 - crescent park
- Lot size (acres) 0.0
- Listing # X12155290
- Property sub type Single family residence
- Status Active
- Bathroom Measurements not available
Level: 2nd - Bathroom Measurements not available
Level: 2nd - 4th bedroom 3.38m X 3.96m
Level: 2nd - Loft 4.34m X 2.08m
Level: 2nd - Primary bedroom 4.14m X 5.18m
Level: 2nd - 3rd bedroom 3.15m X 3.56m
Level: 2nd - 2nd bedroom 3.43m X 3.28m
Level: 2nd - Dining room 4.47m X 3.05m
Level: Main - Foyer Measurements not available
Level: Main - Eating area 2.84m X 4.11m
Level: Main - Great room 5.84m X 4.11m
Level: Main - Kitchen 2.74m X 4.11m
Level: Main
- Listing source url Https://www.realtor.ca/real-estate/28327729/778-bradford-avenue-fort-erie-crescent-park-334-crescent-park
- Listing type identifier Idx

$-2,533
/ Month

