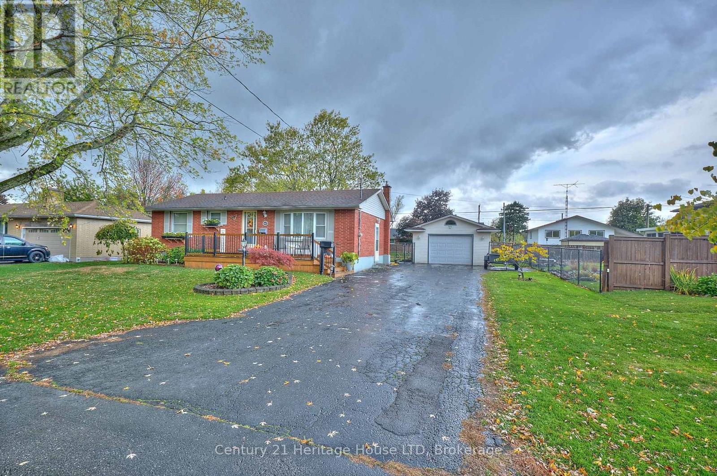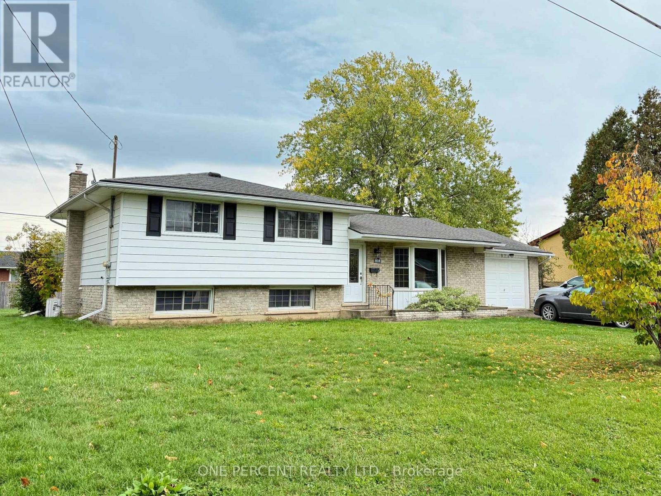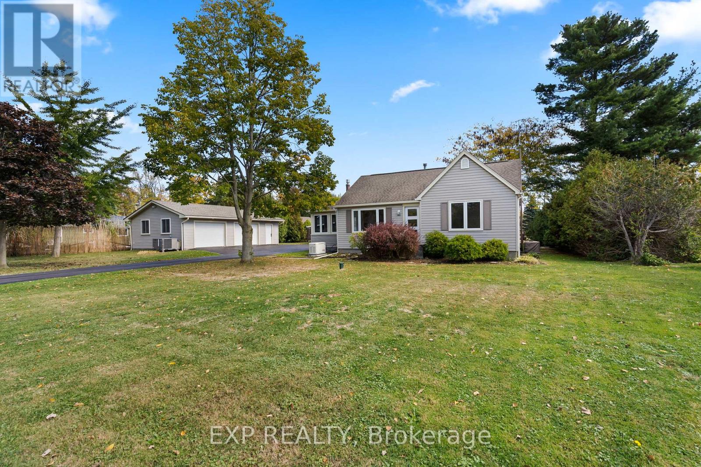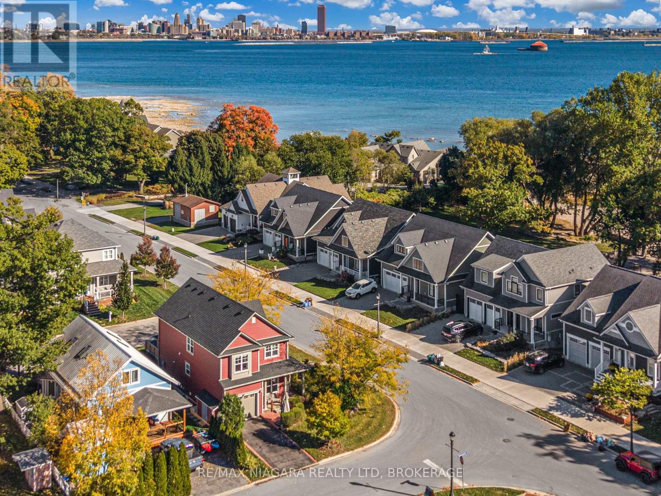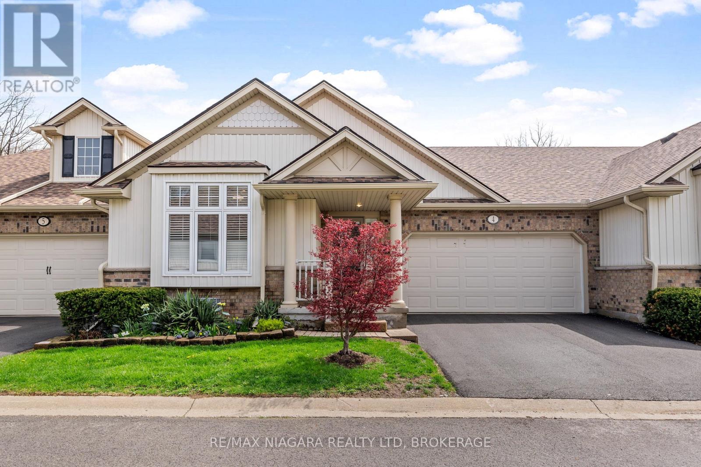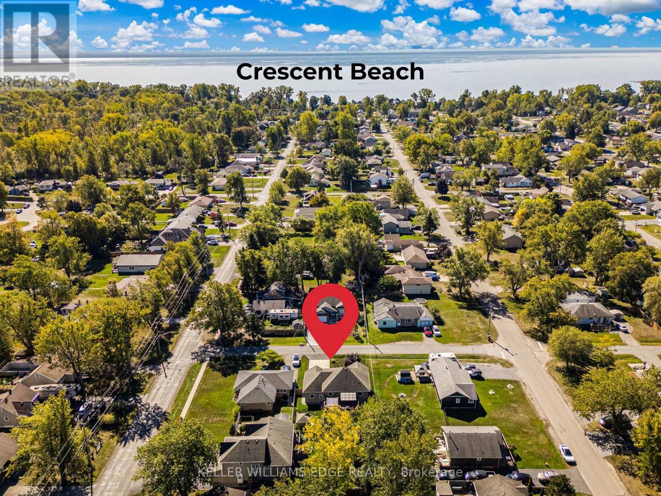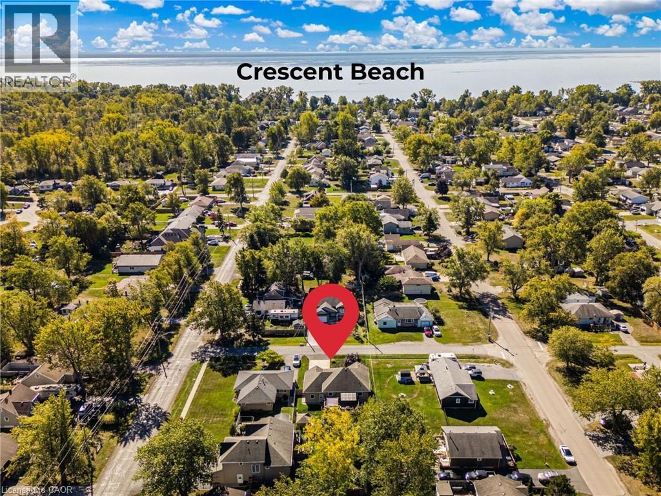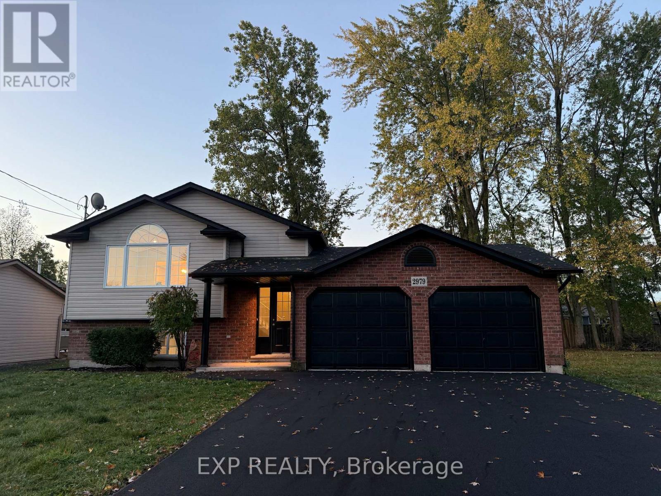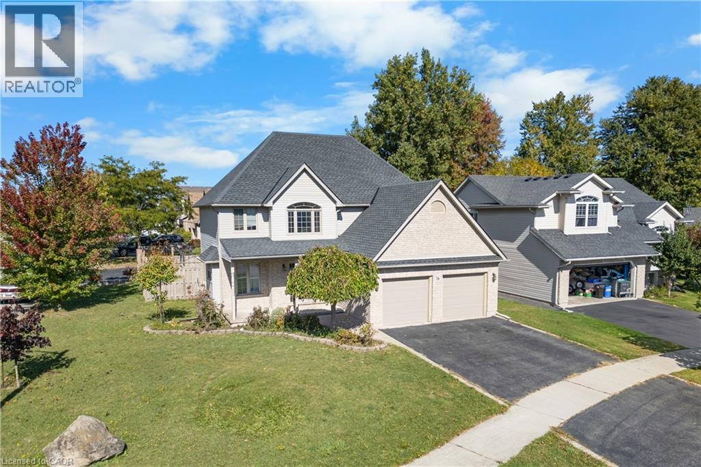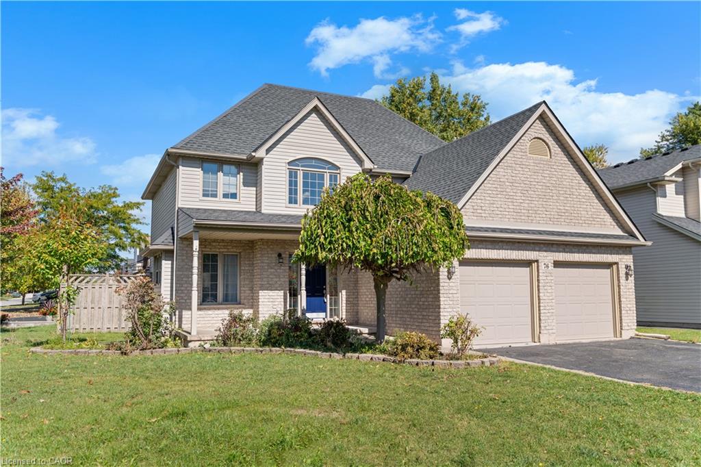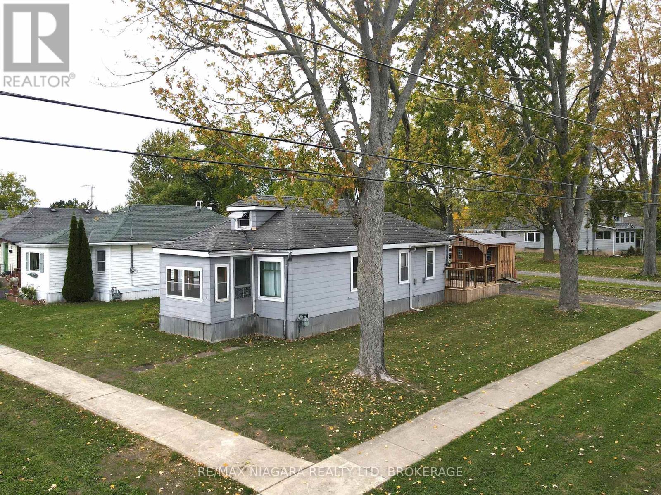- Houseful
- ON
- Fort Erie Lakeshore
- L2A
- 427 Williams Cres
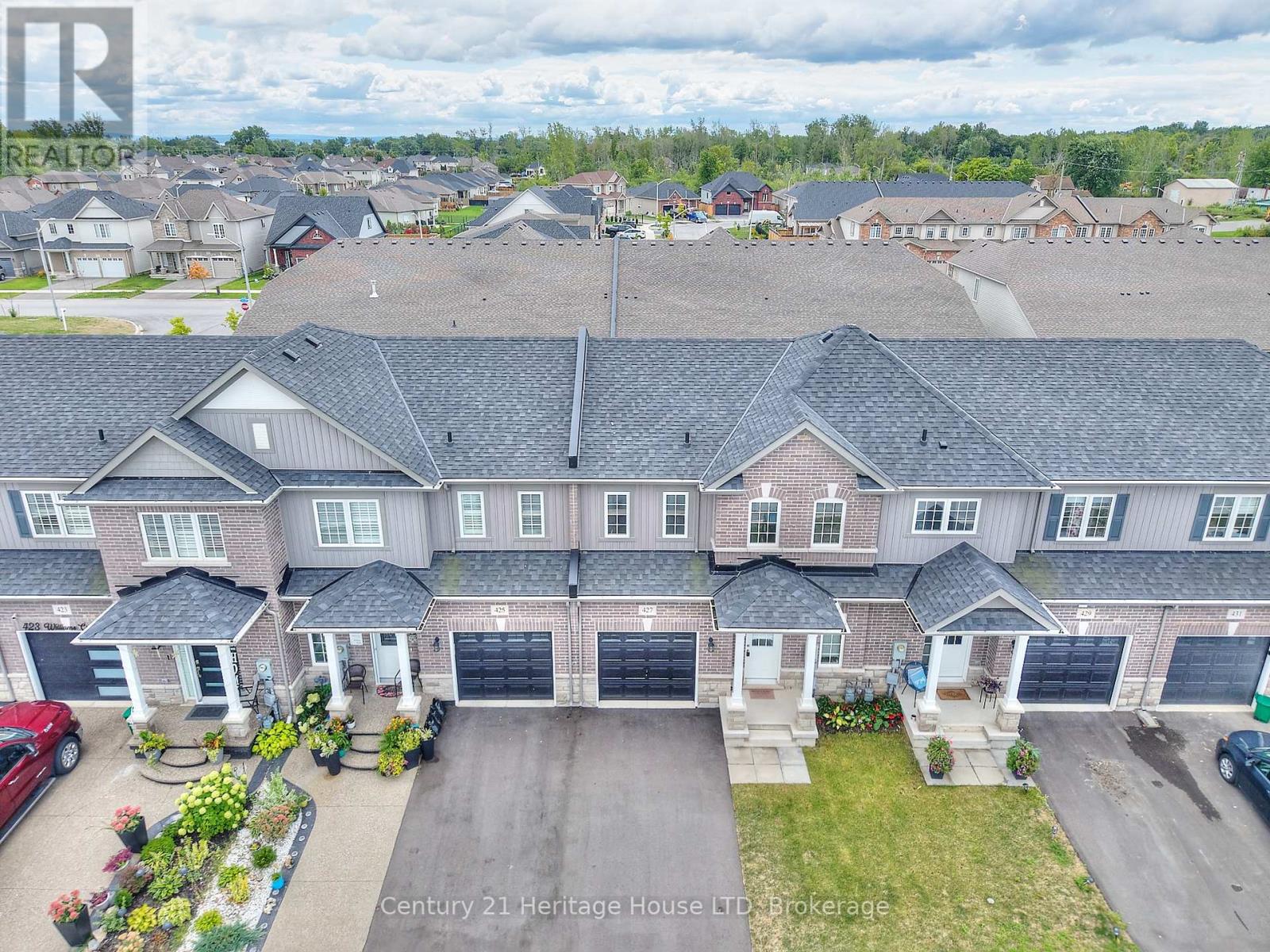
427 Williams Cres
427 Williams Cres
Highlights
Description
- Time on Houseful54 days
- Property typeSingle family
- Median school Score
- Mortgage payment
Impeccable Bungaloft Townhouse in Peace Bridge VillageWelcome to this meticulously maintained Niagara Model bungaloft, located in Phase 2 of the desirable Peace Bridge Village. Well priced on todays market, this thoughtfully designed home offers comfort, style, and flexibility across a spacious floor plan.The main floor features a bright and open layout with seamless flow from the kitchen to the dinette and great room. A generous primary bedroom with ensuite and double closet provides convenience and privacy, while a welcoming foyer is complemented by a two-piece bathroom.Upstairs, youll find a second bedroom with its own private bathroom and a versatile loft areaperfect for a home office, secondary TV space, or pull-out couch for overnight guests.The unfinished basement offers excellent storage, future development potential, and includes a rough-in for an additional bathroom.This well-appointed unit combines practical living with thoughtful design, making it an excellent choice for a wide range of buyers. Dont miss this opportunity to join the sought-after Peace Bridge Village community. (id:63267)
Home overview
- Cooling Central air conditioning
- Heat source Natural gas
- Heat type Forced air
- Sewer/ septic Sanitary sewer
- # total stories 2
- # parking spaces 1
- Has garage (y/n) Yes
- # full baths 1
- # half baths 1
- # total bathrooms 2.0
- # of above grade bedrooms 2
- Subdivision 333 - lakeshore
- Lot size (acres) 0.0
- Listing # X12371476
- Property sub type Single family residence
- Status Active
- Other 2.9m X 1.88m
Level: 2nd - Bedroom 3.73m X 3.71m
Level: 2nd - Kitchen 2.9m X 3.35m
Level: Main - Laundry Measurements not available
Level: Main - Great room 3.3m X 4.32m
Level: Main - Dining room 2.9m X 2.74m
Level: Main - Primary bedroom 3.35m X 4.57m
Level: Main
- Listing source url Https://www.realtor.ca/real-estate/28793522/427-williams-crescent-fort-erie-lakeshore-333-lakeshore
- Listing type identifier Idx

$-1,533
/ Month

