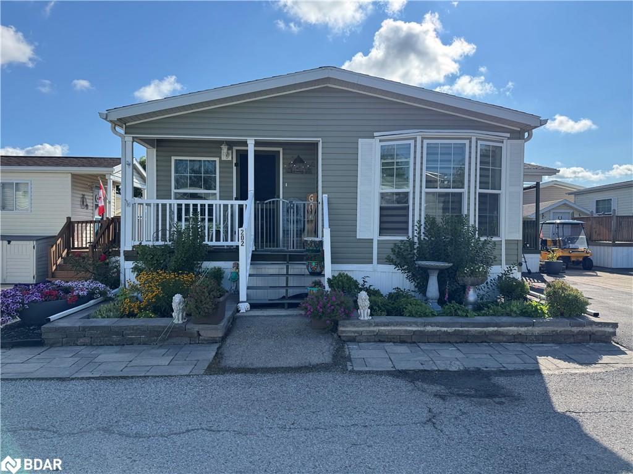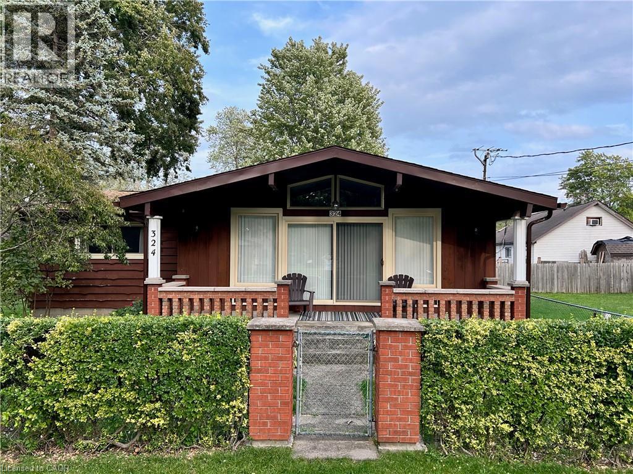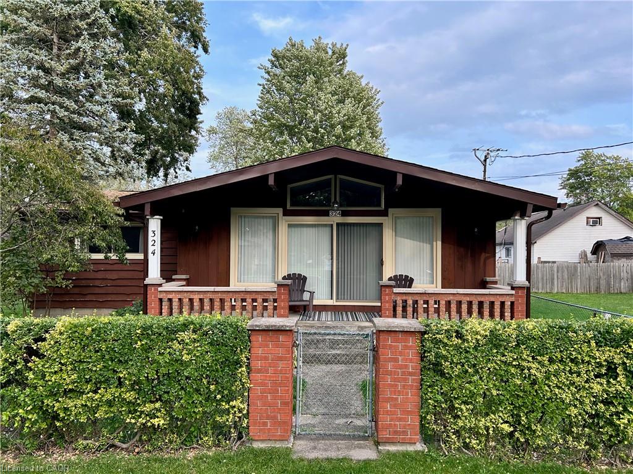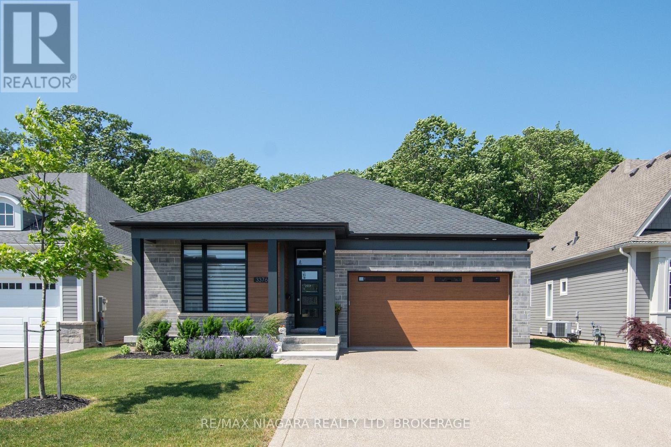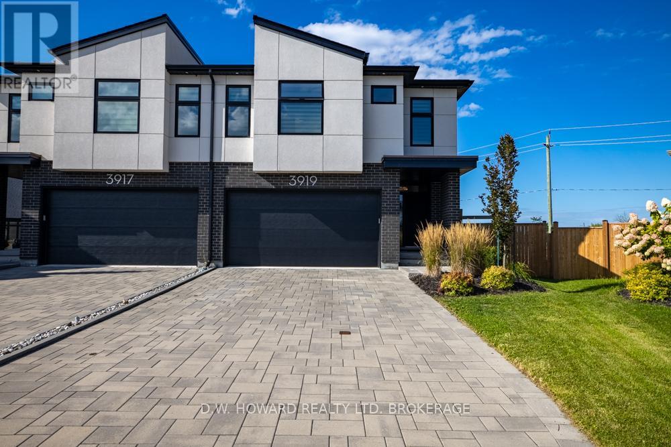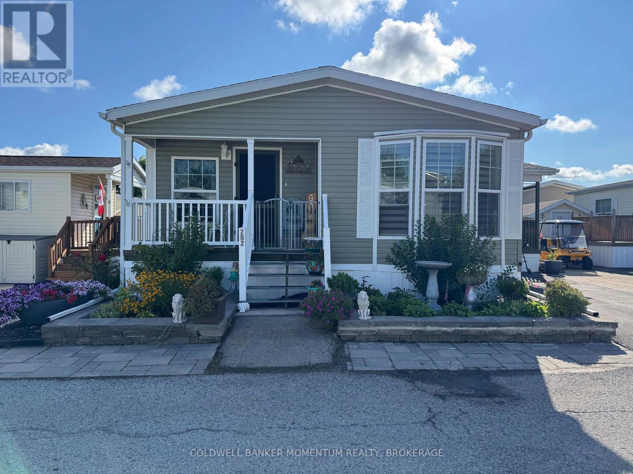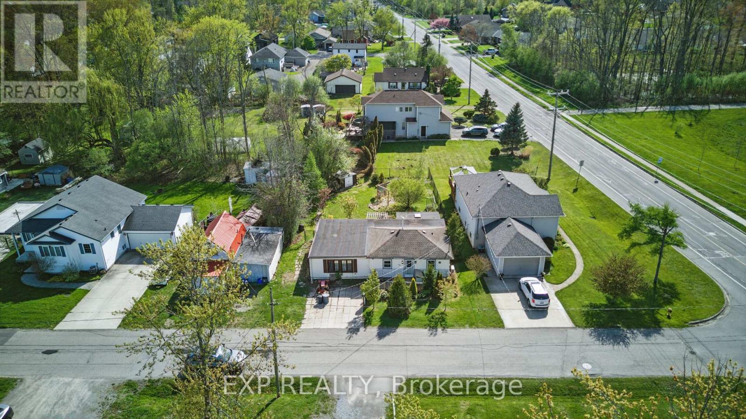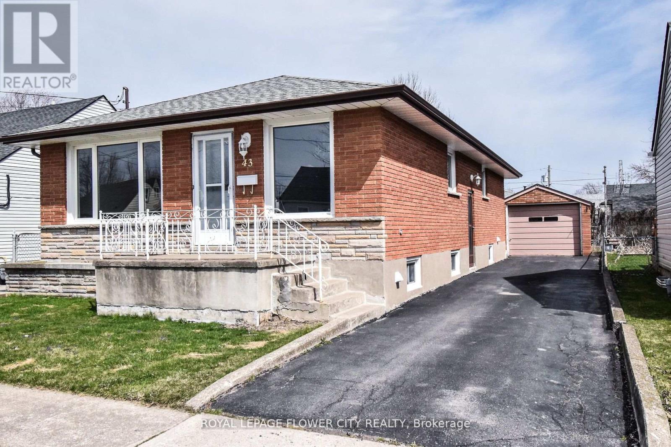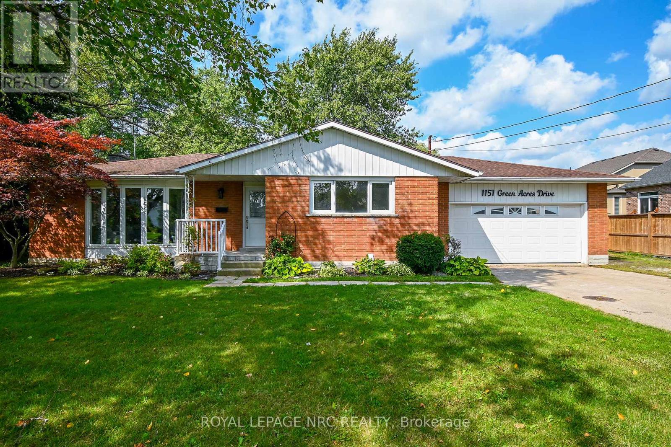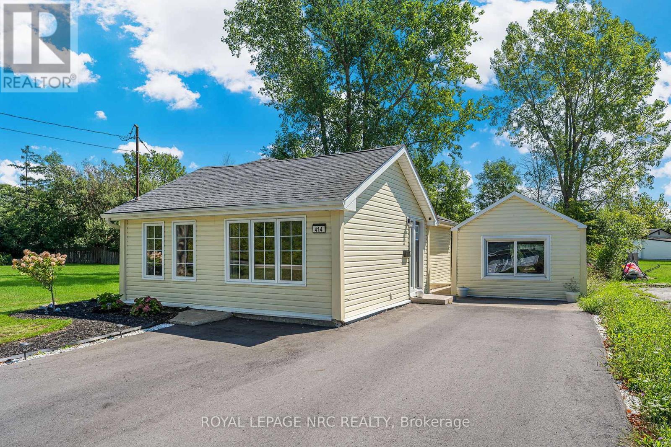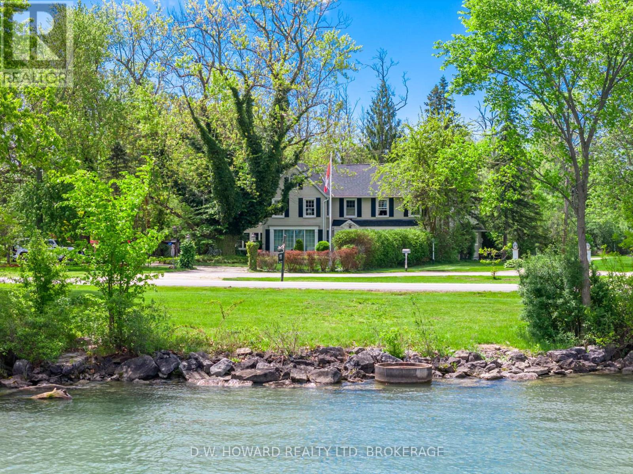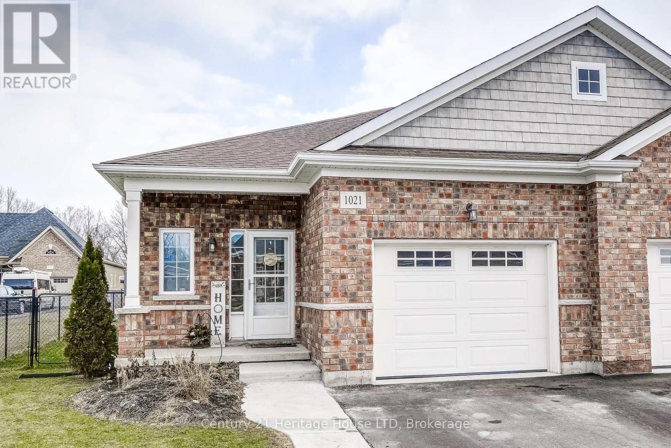
Highlights
Description
- Time on Houseful165 days
- Property typeSingle family
- StyleBungalow
- Median school Score
- Mortgage payment
A RARE FIND in a very desirable neighborhood. Great neighborhood park and gate access to Garrison Public School. This turn key semi has a brand new FULLY SELF CONTAINED IN LAW SUITE in the lower level with a private separate entrance. With over 2400 sq ft of living space, ideal for multi generational living or income potential. This end unit has a fully fenced yard and backs onto greenspace with no rear neighbors. It is carpet free with hardwood floors and ceramic tile on the main level and luxury vinyl in the lower level. The open concept main level has granite counters and SS appliances in the kitchen. 1.5 baths plus a full bath in the lower level. Very family friendly and walking distance to Walmart. Book your private viewing today. (id:63267)
Home overview
- Cooling Central air conditioning
- Heat source Natural gas
- Heat type Forced air
- Sewer/ septic Sanitary sewer
- # total stories 1
- # parking spaces 3
- Has garage (y/n) Yes
- # full baths 2
- # half baths 1
- # total bathrooms 3.0
- # of above grade bedrooms 4
- Flooring Hardwood, vinyl, ceramic
- Has fireplace (y/n) Yes
- Subdivision 334 - crescent park
- Lot size (acres) 0.0
- Listing # X12046593
- Property sub type Single family residence
- Status Active
- Bedroom 3.21m X 4.05m
Level: Basement - Recreational room / games room 3.65m X 5.56m
Level: Basement - 2nd bedroom 3.21m X 3.68m
Level: Basement - Utility 6.06m X 1.84m
Level: Basement - Other 2.69m X 3.52m
Level: Basement - Kitchen 3.66m X 3.32m
Level: Basement - Bathroom 2.36m X 1.5m
Level: Basement - Bathroom 1.03m X 2.13m
Level: Main - Laundry 2.67m X 1.65m
Level: Main - Dining room 3.63m X 2m
Level: Main - Bathroom 1.66m X 2.55m
Level: Main - Living room 3.64m X 5.41m
Level: Main - 2nd bedroom 3.45m X 3.64m
Level: Main - Foyer 1.65m X 3.52m
Level: Main - Bedroom 3.47m X 4.43m
Level: Main - Kitchen 3.63m X 3.48m
Level: Main
- Listing source url Https://www.realtor.ca/real-estate/28085510/1021-meadowood-street-fort-erie-crescent-park-334-crescent-park
- Listing type identifier Idx

$-1,786
/ Month

