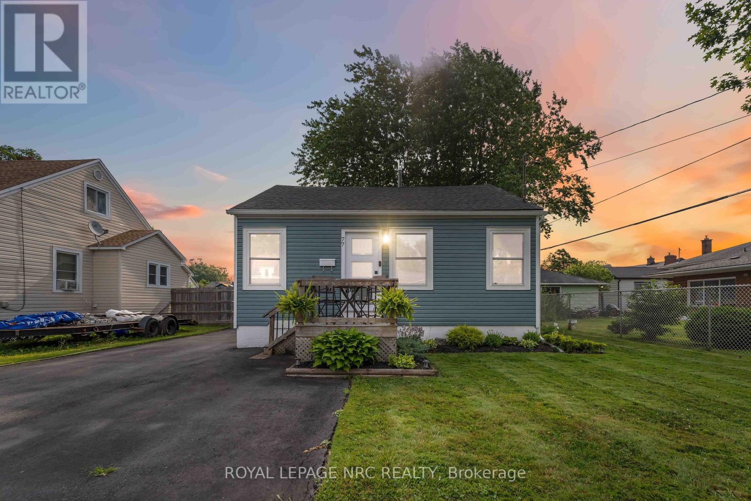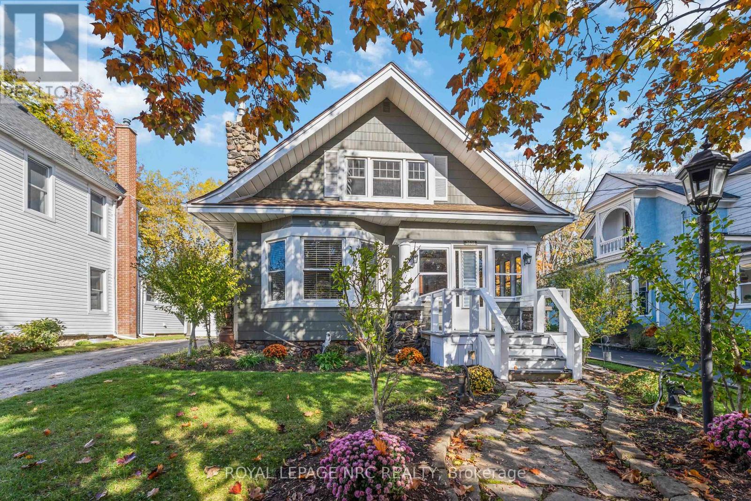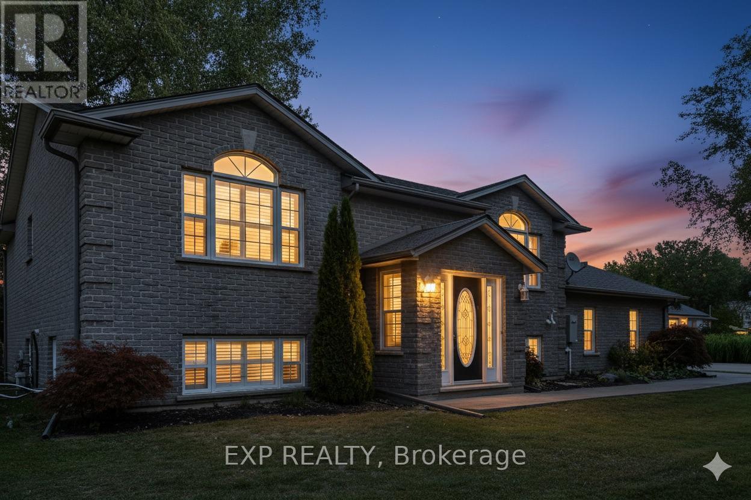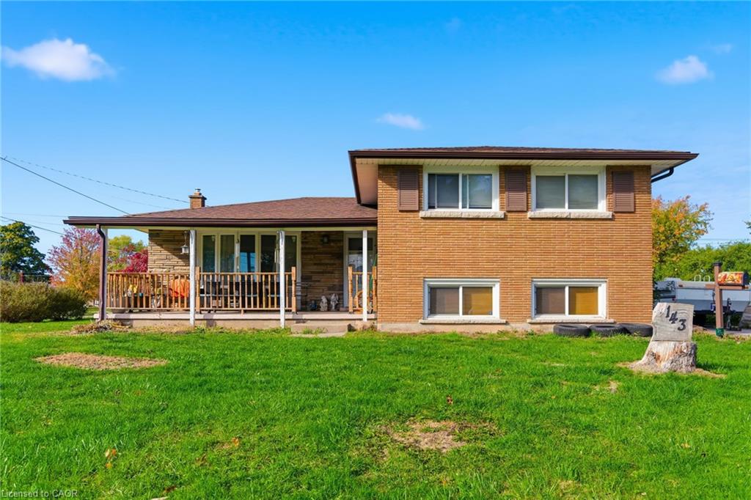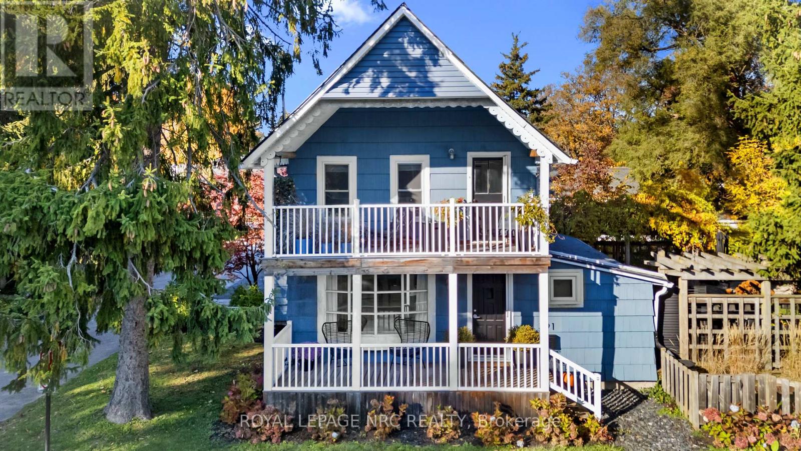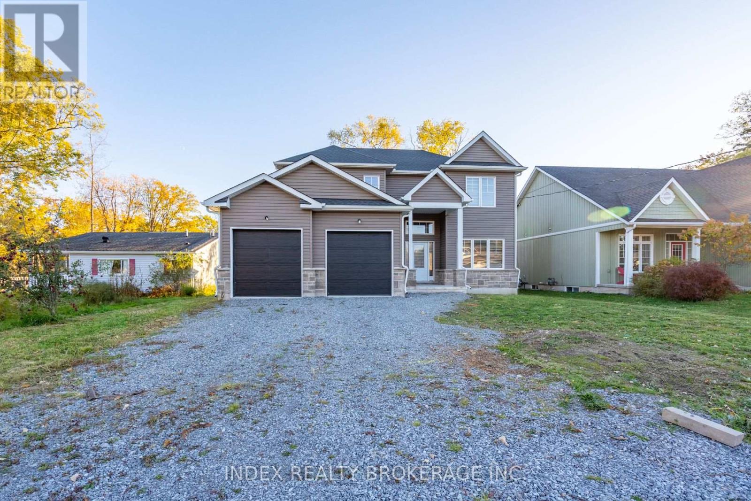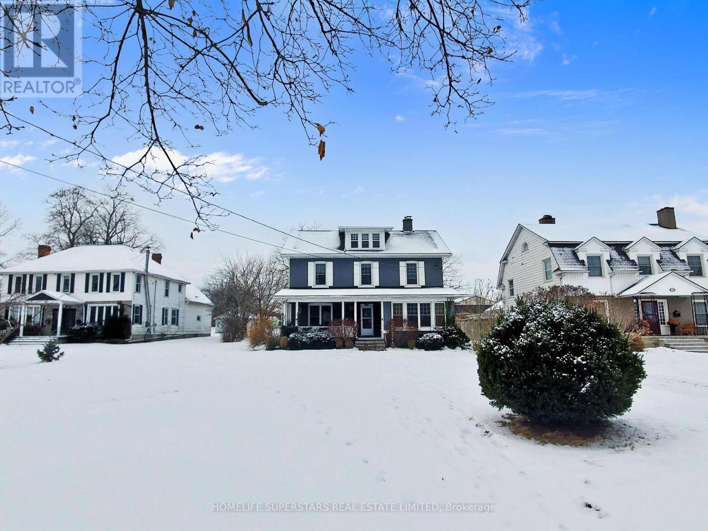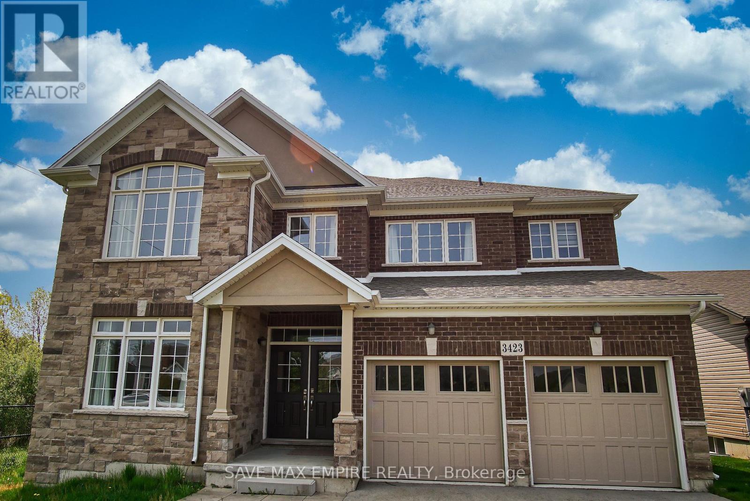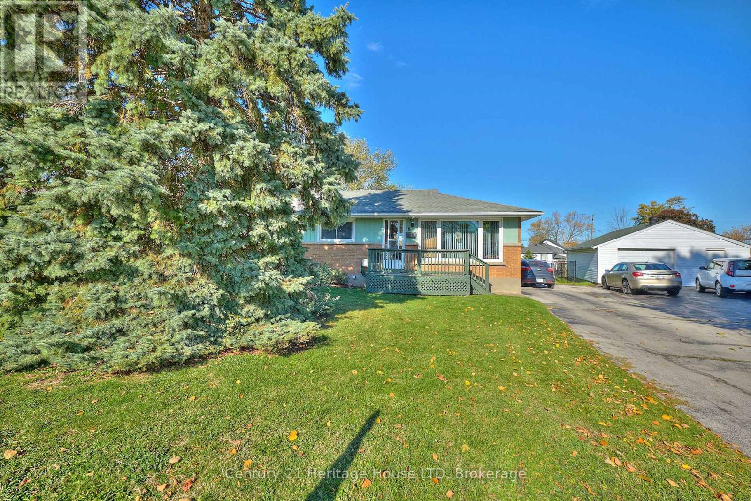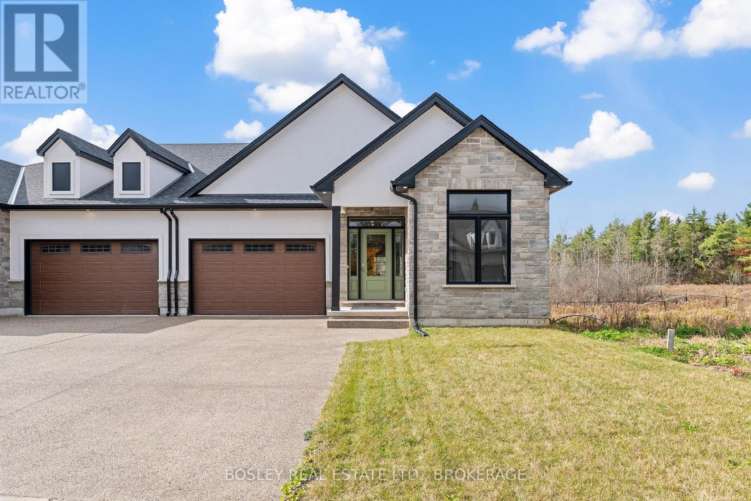
Highlights
This home is
10%
Time on Houseful
51 Days
Home features
Laundry room
School rated
6.9/10
Fort Erie
0.14%
Description
- Time on Houseful51 days
- Property typeSingle family
- StyleBungalow
- Median school Score
- Mortgage payment
This remarkable home has over 100K in upgrades with granite counters and hardwood floors and offers 2 separate living spaces which includes a fully self contained 2 bdrm apartment with 9 ft ceilings and 1579 sq ft. Over 3200 sq ft of living space with 5 bdrms and 3 full baths. 2 kitchens and 2 separate laundry rooms. 12 appliances included. The premium lot has no rear neighbours and is beside a lovely park. Less than 5 minutes to the QEW and Peace Bridge. (id:63267)
Home overview
Amenities / Utilities
- Cooling Central air conditioning, air exchanger
- Heat source Natural gas
- Heat type Forced air
- Sewer/ septic Sanitary sewer
Exterior
- # total stories 1
- # parking spaces 6
- Has garage (y/n) Yes
Interior
- # full baths 3
- # total bathrooms 3.0
- # of above grade bedrooms 5
- Has fireplace (y/n) Yes
Location
- Community features School bus
- Subdivision 334 - crescent park
Overview
- Lot size (acres) 0.0
- Listing # X12400016
- Property sub type Single family residence
- Status Active
Rooms Information
metric
- 5th bedroom 3.7m X 4.74m
Level: Lower - 4th bedroom 3.71m X 3.56m
Level: Lower - Dining room 4.19m X 3.68m
Level: Lower - Kitchen 4.61m X 2.93m
Level: Lower - 3rd bedroom 3.71m X 3.38m
Level: Lower - Family room 4.59m X 3.51m
Level: Lower - Foyer 2.35m X 1.92m
Level: Main - Dining room 3.47m X 3.54m
Level: Main - Bathroom 2.71m X 2.14m
Level: Main - Family room 3.97m X 4.85m
Level: Main - Bathroom 2.96m X 1.51m
Level: Main - 2nd bedroom 4.05m X 3.21m
Level: Main - Kitchen 4.03m X 5.41m
Level: Main - Primary bedroom 4.05m X 3.21m
Level: Main - Laundry 3.13m X 1.81m
Level: Main
SOA_HOUSEKEEPING_ATTRS
- Listing source url Https://www.realtor.ca/real-estate/28854796/1078-kerby-street-fort-erie-crescent-park-334-crescent-park
- Listing type identifier Idx
The Home Overview listing data and Property Description above are provided by the Canadian Real Estate Association (CREA). All other information is provided by Houseful and its affiliates.

Lock your rate with RBC pre-approval
Mortgage rate is for illustrative purposes only. Please check RBC.com/mortgages for the current mortgage rates
$-2,133
/ Month25 Years fixed, 20% down payment, % interest
$
$
$
%
$
%

Schedule a viewing
No obligation or purchase necessary, cancel at any time
Nearby Homes
Real estate & homes for sale nearby

