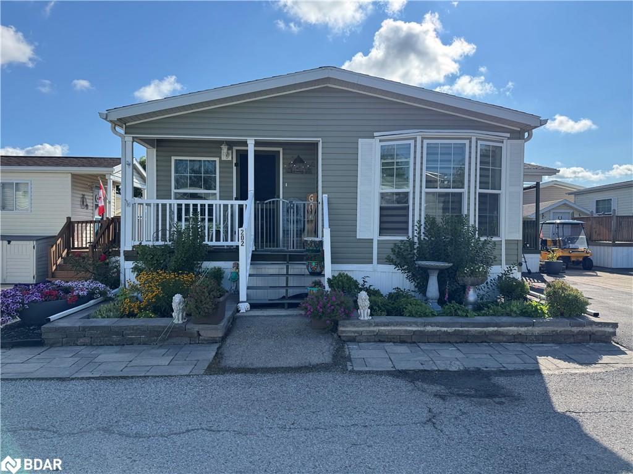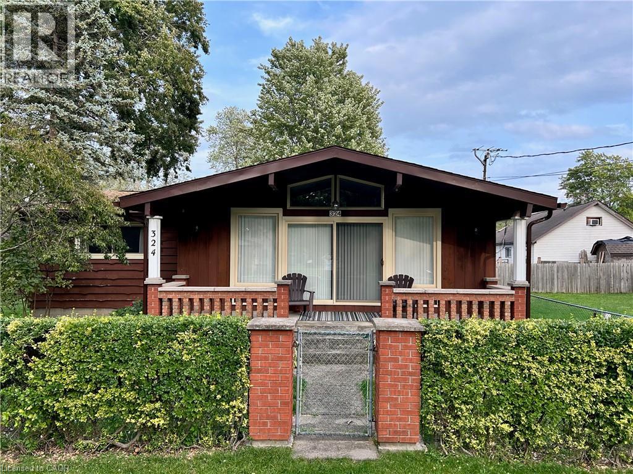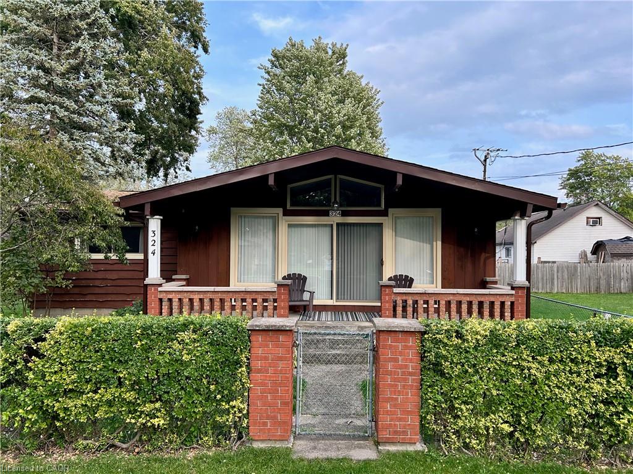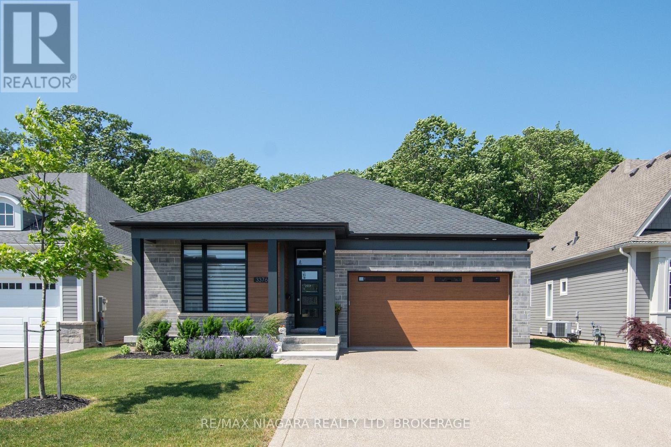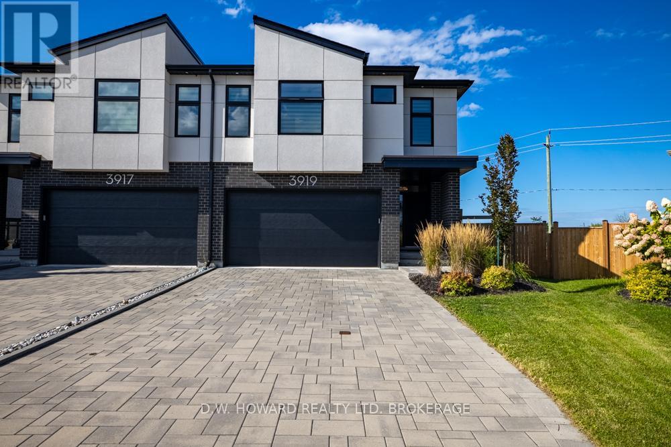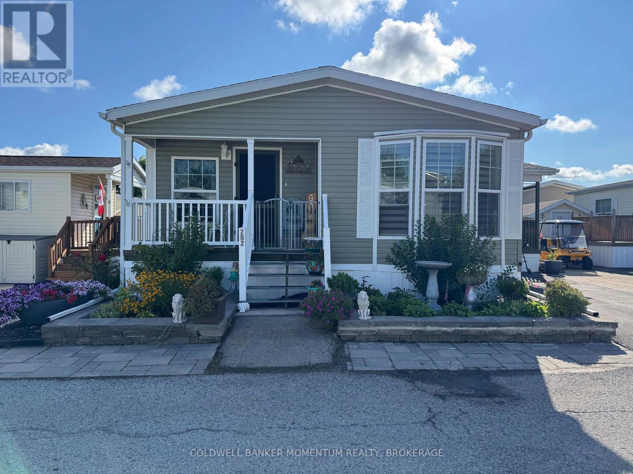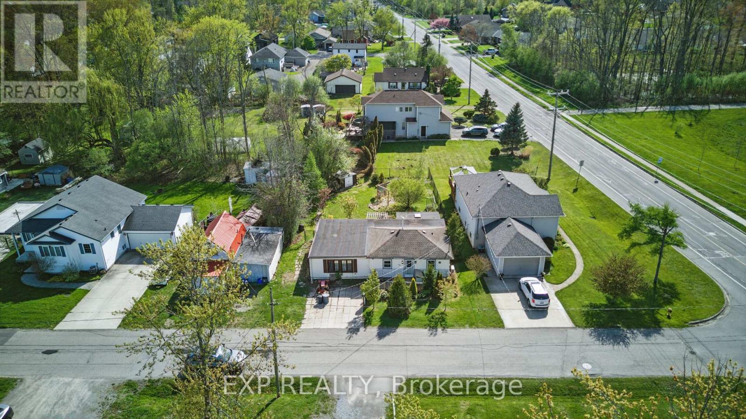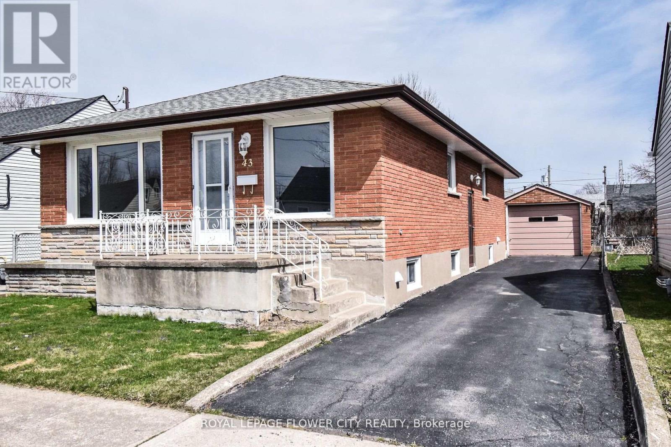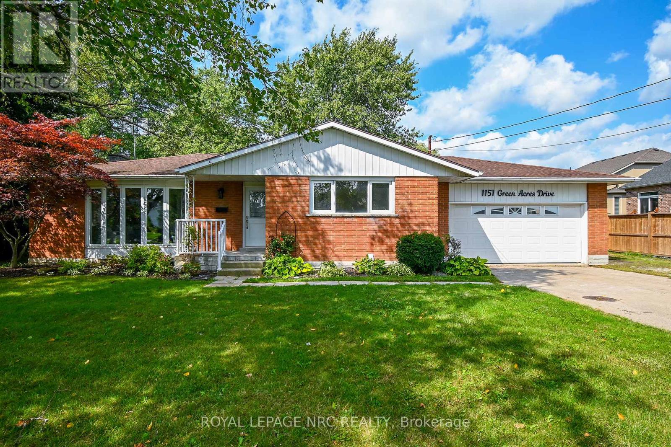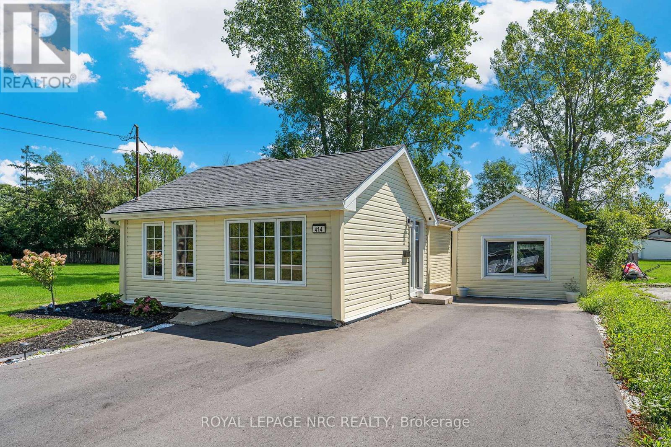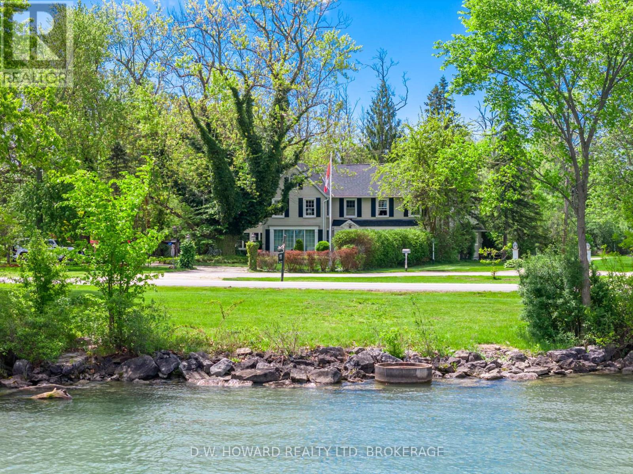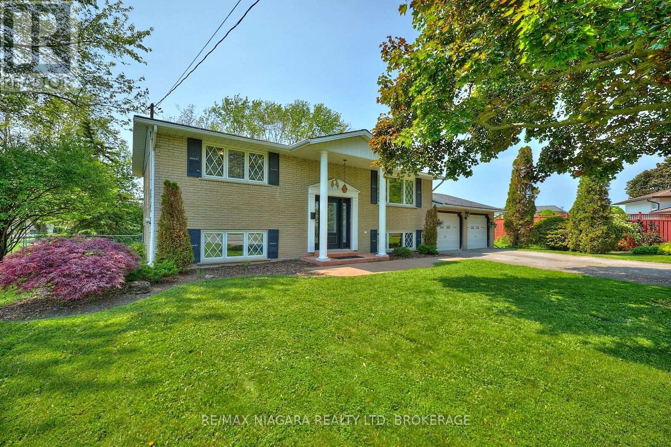
Highlights
Description
- Time on Houseful33 days
- Property typeSingle family
- StyleRaised bungalow
- Median school Score
- Mortgage payment
Welcome to 1129 Manning Ct, a solid and spacious 4-bedroom, 2-bathroom family home tucked away on a quiet cul-de-sac in one of Fort Erie's most desirable neighborhoods. Set on a massive pie-shaped lot with no rear neighbours, this home offers privacy, space, and a strong sense of curb appeal - highlighted by impressive entrance pillars. The main level features a bright and functional layout, including a sun-filled kitchen, dining room, and living room with oversized windows. A cozy sunroom provides a beautiful transition to the outdoors, perfect for relaxing or entertaining year-round. Two main-floor bedrooms and a 4-piece bathroom complete this level. The lower level includes a generous rec room with classic stone-surround gas fireplace, two more bedrooms, a 3-piece bathroom, laundry, and utility rooms. With its own separate entrance, this space offers excellent in-law suite potential or room for extended family. Step outside to enjoy the sprawling backyard deck, mature trees, and expansive fenced-in yard, creating an ideal setting for gatherings or peaceful afternoons with nature. A new air conditioner adds to the list of updates, while a double-wide driveway ensures ample parking, and the 2-car attached garage offers space for storage, hobbies, or a workshop. Ideally located within walking distance to elementary and high schools, the Leisureplex arenas and community center, and Ferndale Park with its splash pad, soccer fields, and playground, this home is perfectly positioned for families seeking space, functionality, and convenience. (id:63267)
Home overview
- Cooling Central air conditioning
- Heat source Natural gas
- Heat type Forced air
- Sewer/ septic Sanitary sewer
- # total stories 1
- Fencing Fully fenced
- # parking spaces 6
- Has garage (y/n) Yes
- # full baths 2
- # total bathrooms 2.0
- # of above grade bedrooms 4
- Has fireplace (y/n) Yes
- Community features Community centre
- Subdivision 334 - crescent park
- Directions 1986766
- Lot size (acres) 0.0
- Listing # X12327508
- Property sub type Single family residence
- Status Active
- Bathroom 1.353m X 2.896m
Level: Lower - 4th bedroom 3.898m X 3.497m
Level: Lower - Utility 3.239m X 2.989m
Level: Lower - Recreational room / games room 4.95m X 4.114m
Level: Lower - Laundry 2.824m X 2.131m
Level: Lower - 3rd bedroom 3.849m X 3.522m
Level: Lower - Sunroom 3.808m X 3.547m
Level: Main - Dining room 3.44m X 2.823m
Level: Main - Kitchen 3.558m X 3.312m
Level: Main - 2nd bedroom 3.098m X 3.821m
Level: Main - Bathroom 2.981m X 2.112m
Level: Main - Living room 7.185m X 3.88m
Level: Main - Bedroom 3.93m X 3.129m
Level: Main
- Listing source url Https://www.realtor.ca/real-estate/28696150/1129-manning-court-fort-erie-crescent-park-334-crescent-park
- Listing type identifier Idx

$-1,733
/ Month

