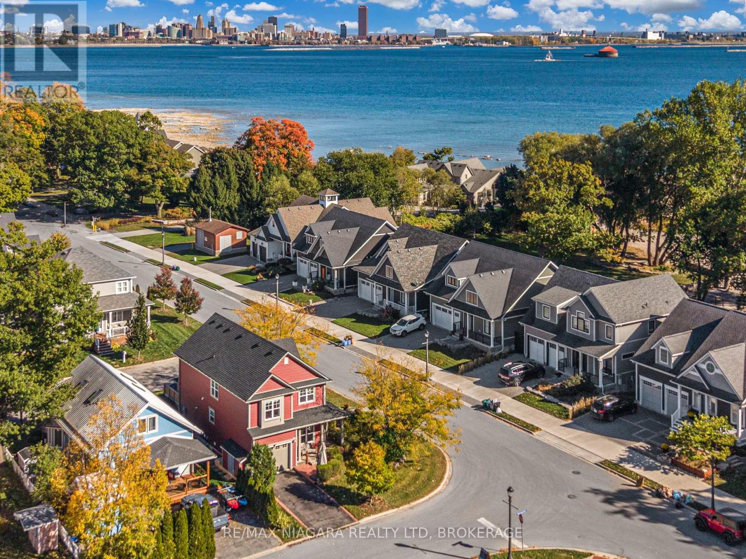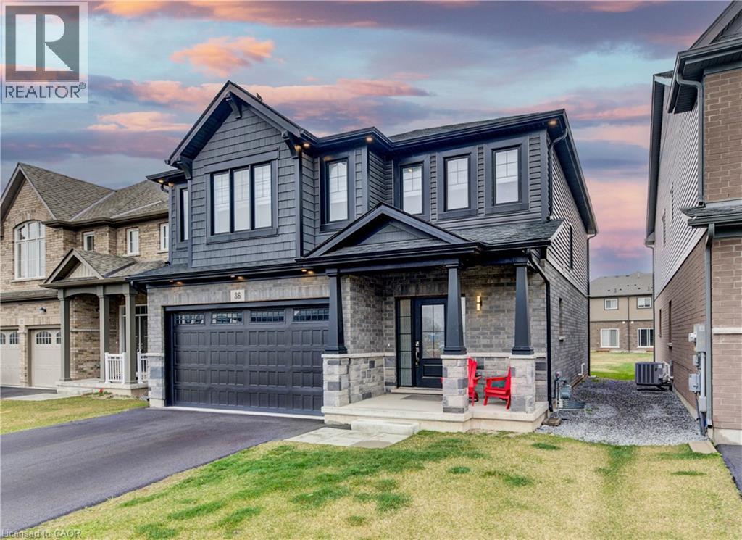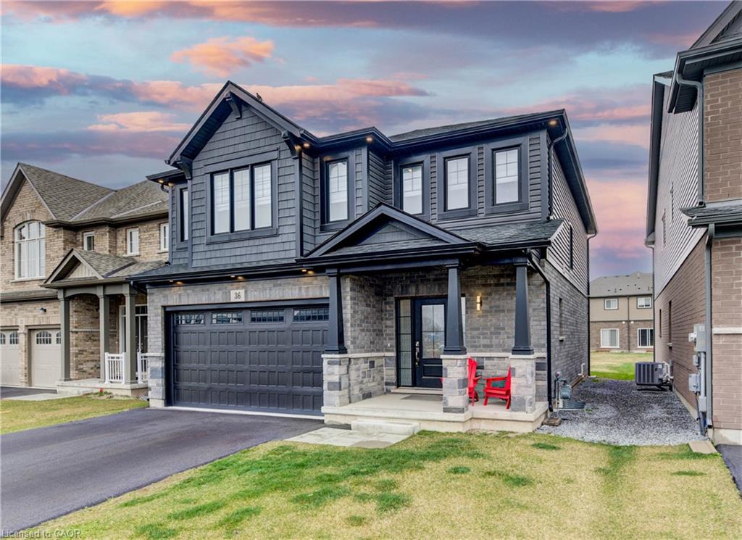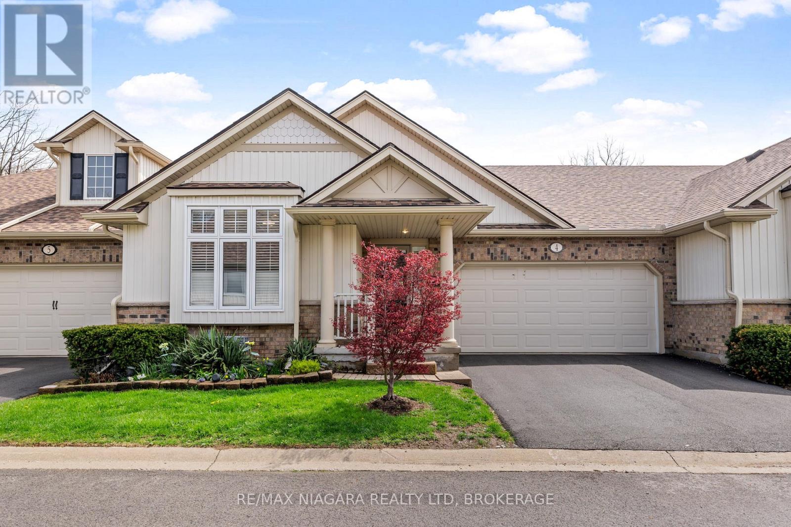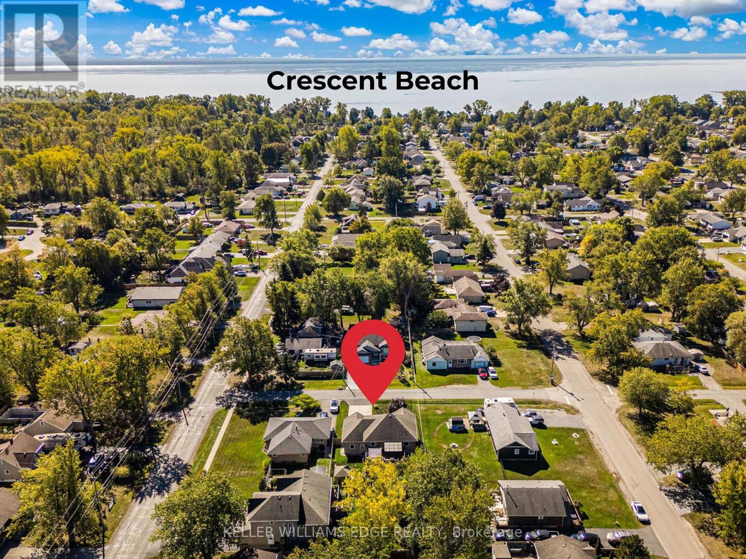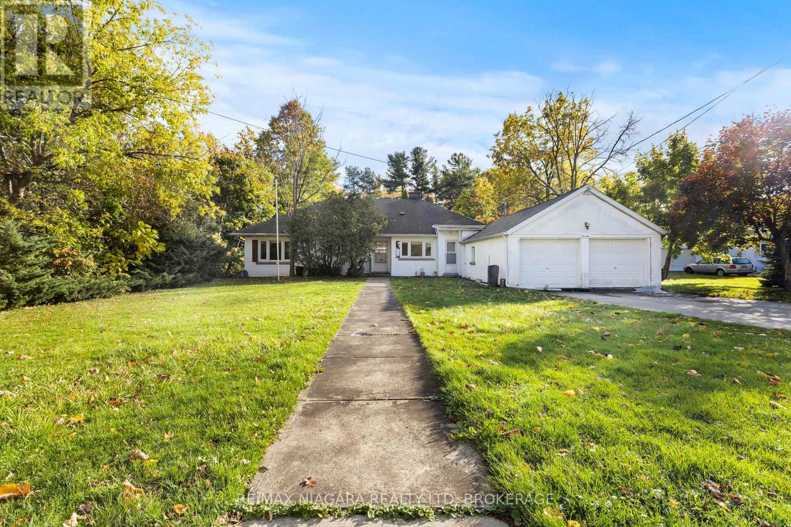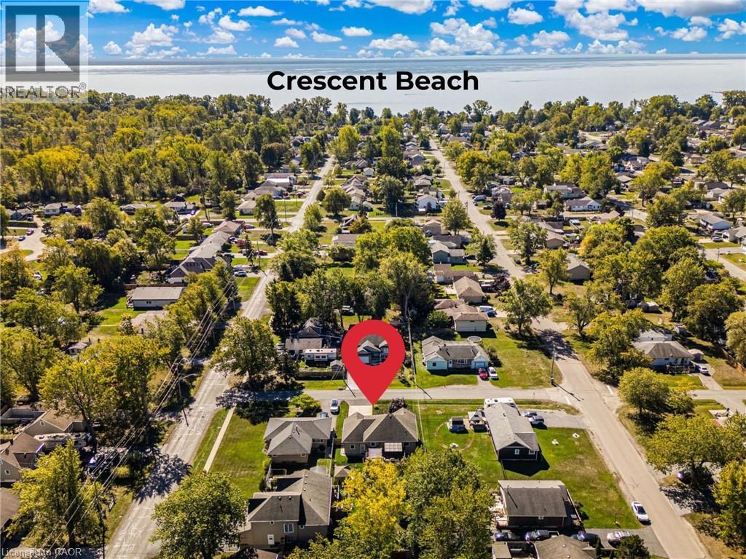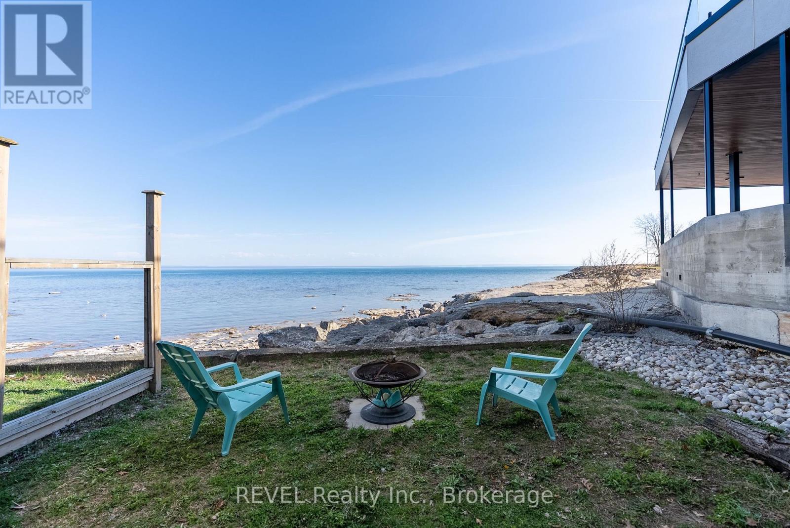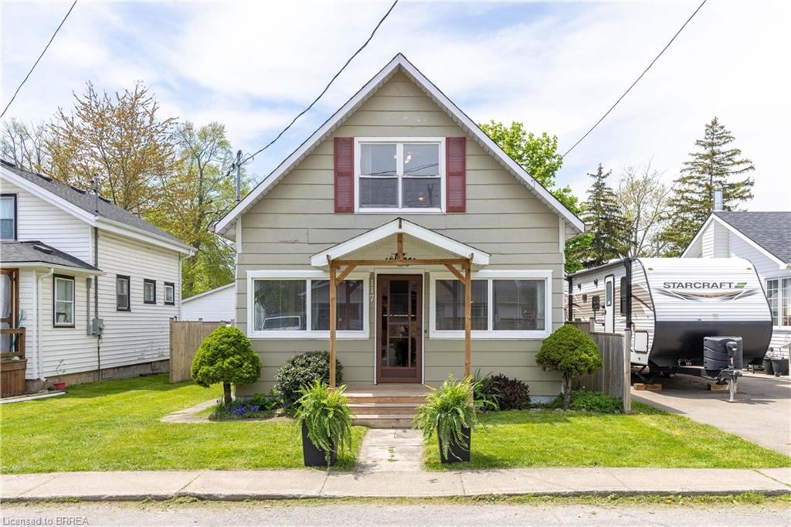
Highlights
Description
- Home value ($/Sqft)$344/Sqft
- Time on Houseful74 days
- Property typeResidential
- StyleTwo story
- Median school Score
- Year built1920
- Mortgage payment
Welcome to 117 Cambridge Road East in the heart of Crystal Beach- where coastal charm meets everyday comfort. This delightful 2-bedroom, 1-bathroom bungalow offers 1162 sq ft of inviting, open concept living space a short walk from the sandy shores and boat launch if Lake Erie. Whether you're looking for a year-round residence or a weekend retreat, this home has it all. A bright, enclosed sunporch serves as a perfect reading nook or morning coffee spot, offering a peaceful place to unwind. Inside, natural light pours through large windows, highlighting the spacious living area that flows effortlessly into the dining and kitchen spaces. Recent updates include newer shingles and a furnace (Approximately 6 years old),ensuring peace of mind and energy efficiency. Step outside to enjoy a partially fenced, private backyard- ideal for summer barbecues, gardening, or simply soaking in the sunshine. Located close to highway access, restaurants. boutique shopping, a vibrant farmers market, and a craft brewery, this home offer the perfect blend of relaxation and convenience. Don't miss your chance to embrace the beachside lifestyle in one of Niagara's most desirable communities!
Home overview
- Cooling Window unit(s)
- Heat type Forced air, natural gas
- Pets allowed (y/n) No
- Sewer/ septic Sewer (municipal)
- Construction materials Block, hardboard
- Foundation Concrete block
- Roof Asphalt shing
- Fencing Fence - partial
- # parking spaces 2
- # full baths 1
- # total bathrooms 1.0
- # of above grade bedrooms 2
- # of rooms 9
- Appliances Microwave, refrigerator, stove, washer
- Has fireplace (y/n) Yes
- Laundry information Inside, main level, washer hookup
- Interior features Ceiling fan(s)
- County Niagara
- Area Fort erie
- Water body type Access to water
- Water source Municipal-metered
- Zoning description R3
- Lot desc Urban, rectangular, beach, dog park, highway access, marina, park, place of worship, playground nearby, public parking, public transit, quiet area, rec./community centre, school bus route, schools, shopping nearby, trails
- Lot dimensions 35.1 x 80.3
- Water features Access to water
- Approx lot size (range) 0 - 0.5
- Basement information Crawl space, unfinished
- Building size 1162
- Mls® # 40757944
- Property sub type Single family residence
- Status Active
- Tax year 2024
- Other Hall
Level: 2nd - Primary bedroom Second
Level: 2nd - Bedroom Second
Level: 2nd - Living room Main
Level: Main - Breakfast room Main
Level: Main - Bathroom Main
Level: Main - Sitting room Front porch sitting room
Level: Main - Dining room Main
Level: Main - Kitchen Main
Level: Main
- Listing type identifier Idx

$-1,067
/ Month

