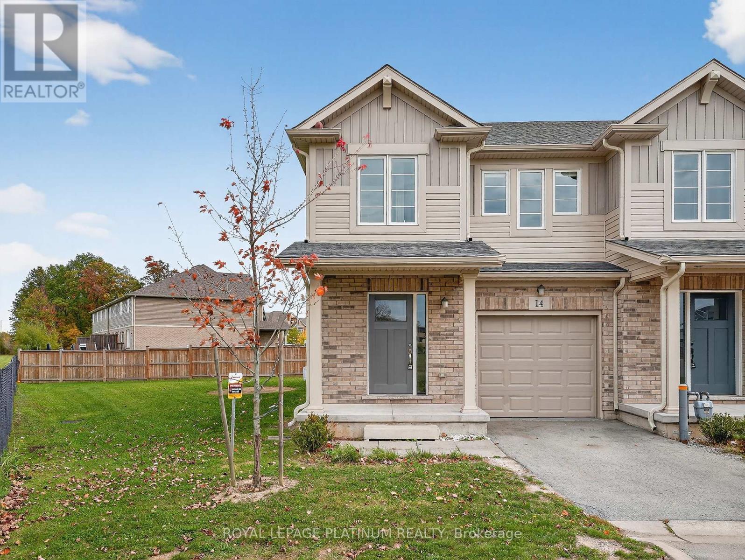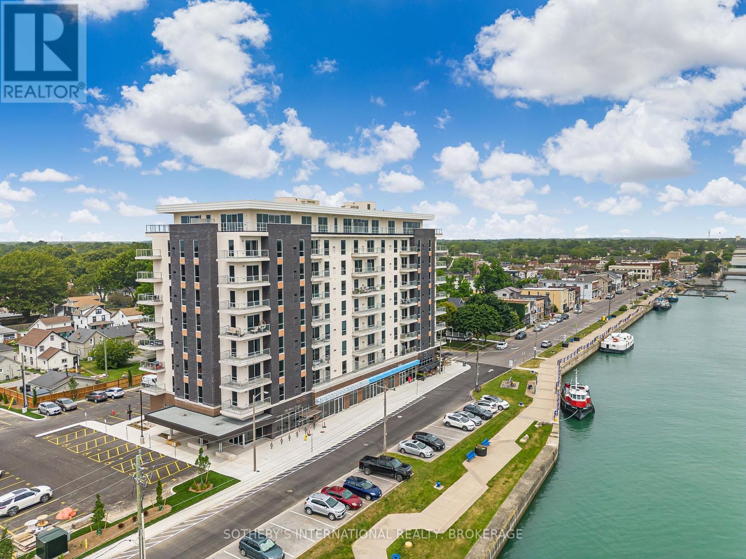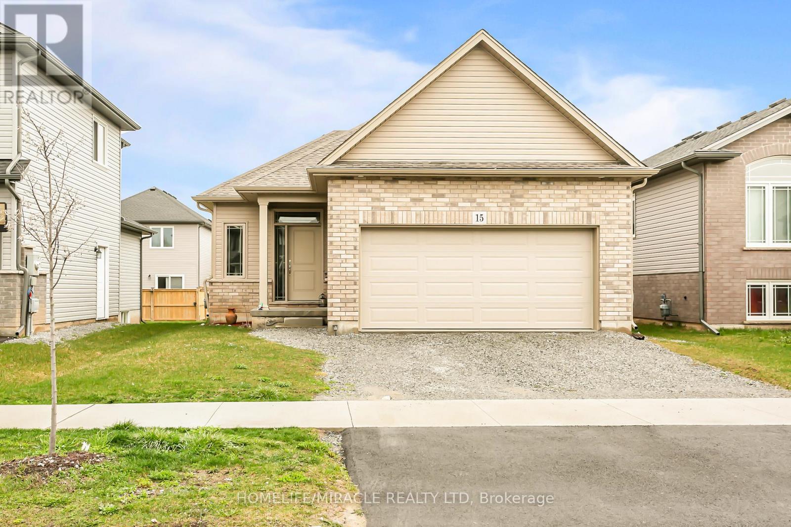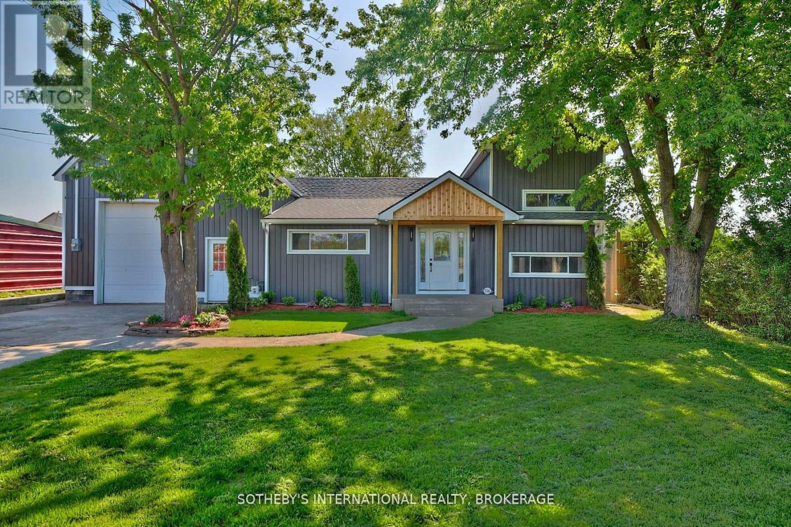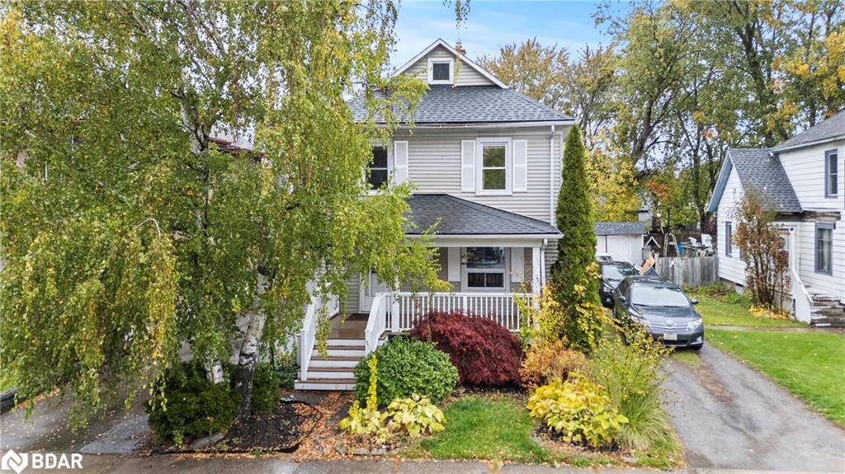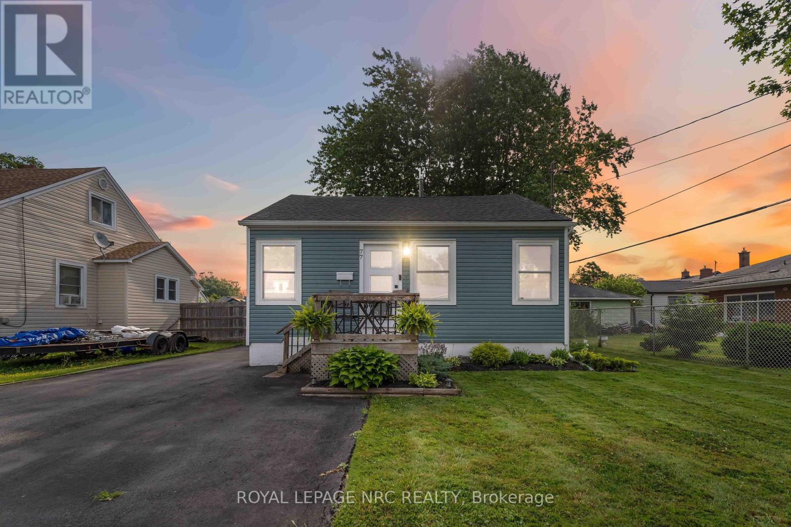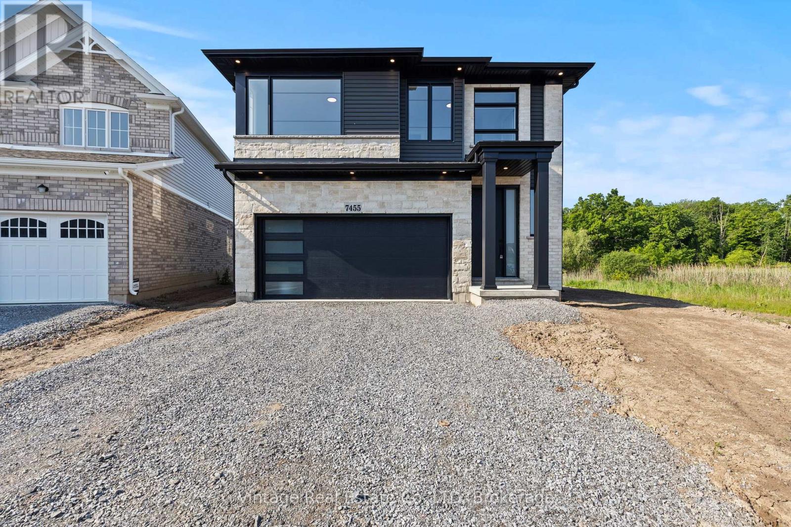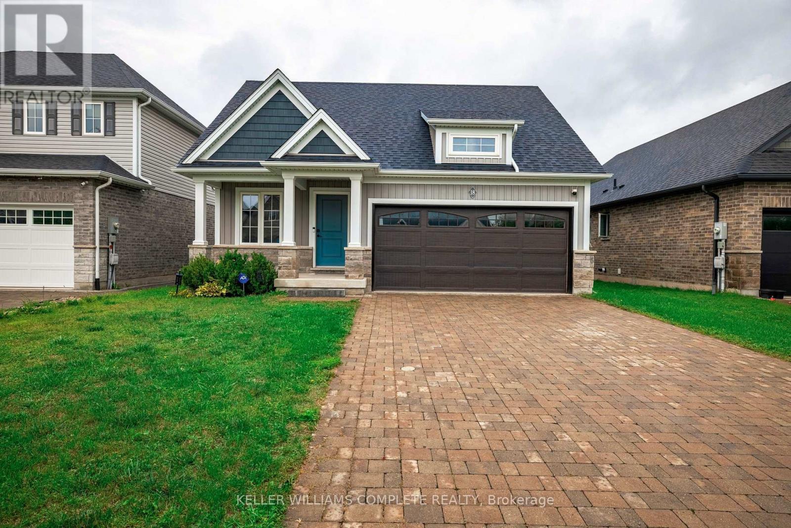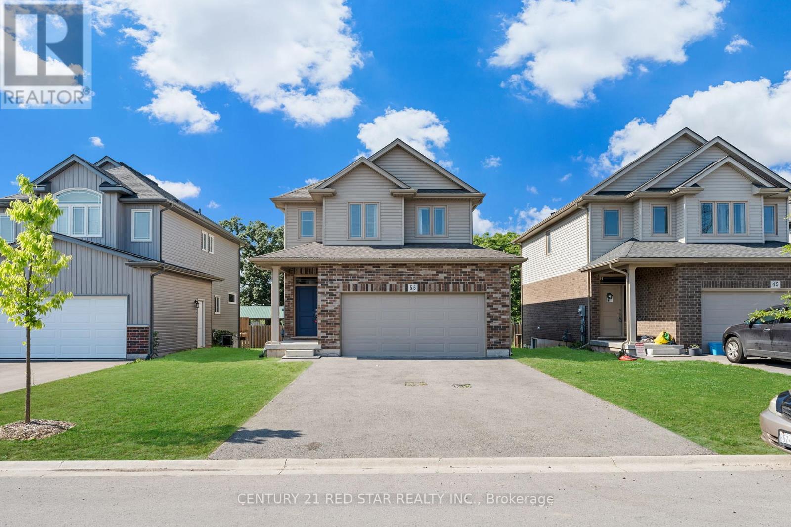- Houseful
- ON
- Fort Erie Crystal Beach
- L0S
- 118 Lincoln Rd E
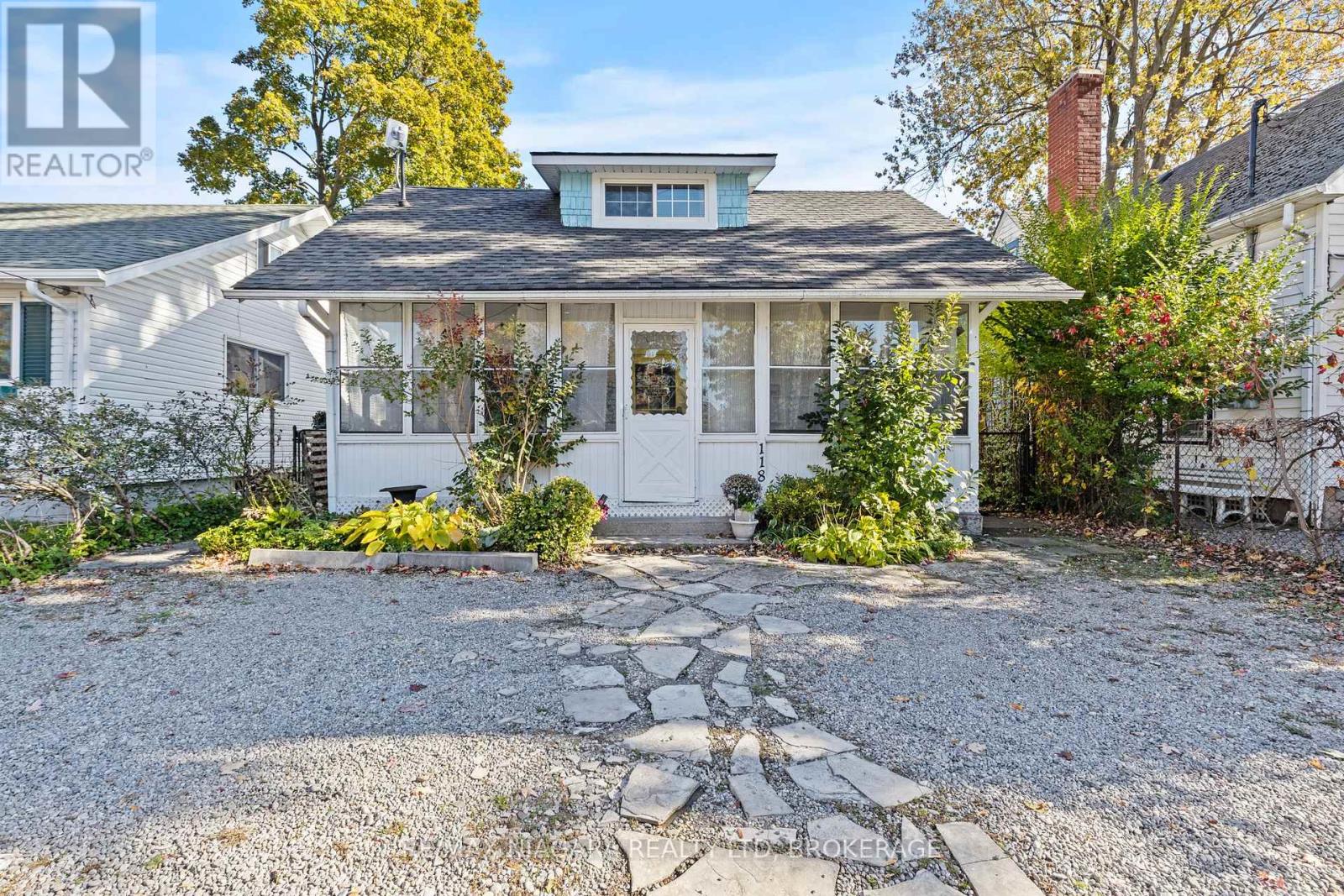
Highlights
Description
- Time on Housefulnew 4 days
- Property typeSingle family
- Median school Score
- Mortgage payment
A picture-perfect 1.5-storey dollhouse awaits in the heart of desirable Crystal Beach. This charming escape delivers timeless character with essential modern updates, offering you the ultimate vacation lifestyle. Imagine being just a 10-minute stroll from the stunning sandy shores of Bay Beach and the main boat launch. Warm, bright, and wonderfully low-maintenance, this home is perfect as a blissful weekend retreat, an easy-to-manage starter home, or a **potential Airbnb investment** in one of Niagara's most sought-after beach communities. Step out to your private, fully fenced backyard-your summer sanctuary-ideal for BBQs, pets, or a tranquil garden, complete with a handy shed for all your beach gear and tools. Peace of mind updates include exterior windows (approx. 6 years, excluding porch), roof (approx. 11 years), and 100-amp service. Embrace the easy-going pace of life in this beloved Niagara destination, all while being conveniently close to the QEW and the Peace Bridge to the USA. Don't miss this opportunity to claim your slice of paradise! (id:63267)
Home overview
- Cooling Wall unit
- Heat source Electric, natural gas
- Heat type Baseboard heaters, other, not known
- Sewer/ septic Sanitary sewer
- # total stories 2
- # parking spaces 2
- # full baths 1
- # total bathrooms 1.0
- # of above grade bedrooms 3
- Has fireplace (y/n) Yes
- Subdivision 337 - crystal beach
- Lot size (acres) 0.0
- Listing # X12490518
- Property sub type Single family residence
- Status Active
- Bedroom 3.48m X 2.24m
Level: 2nd - Bedroom 4.75m X 3.48m
Level: 2nd - Living room 5.26m X 4.75m
Level: Main - Bedroom 2.62m X 2.24m
Level: Main - Foyer 7.09m X 1.63m
Level: Main - Kitchen 4.75m X 2.44m
Level: Main - Utility 2.24m X 1.68m
Level: Main
- Listing source url Https://www.realtor.ca/real-estate/29047751/118-lincoln-road-e-fort-erie-crystal-beach-337-crystal-beach
- Listing type identifier Idx

$-1,064
/ Month

