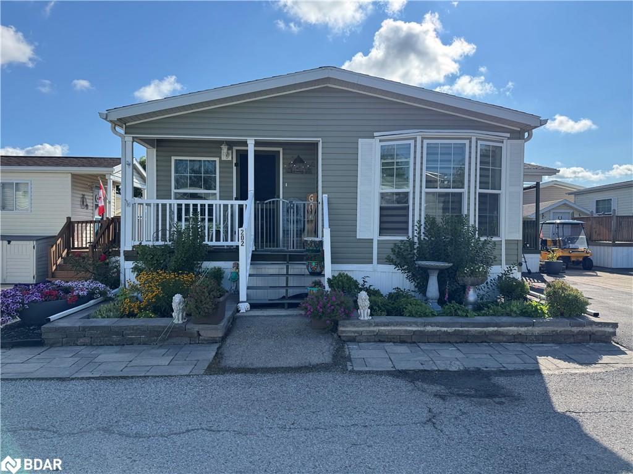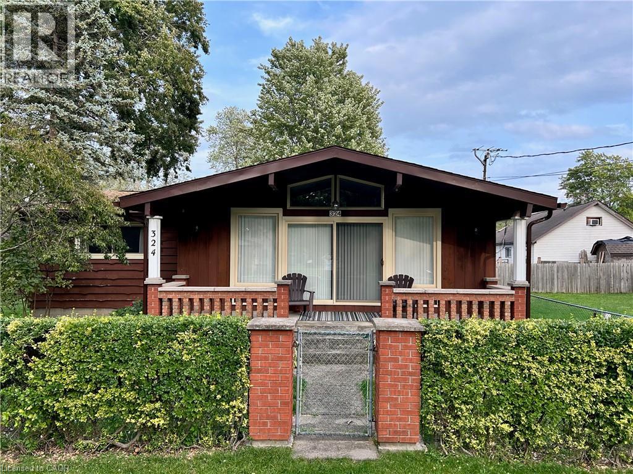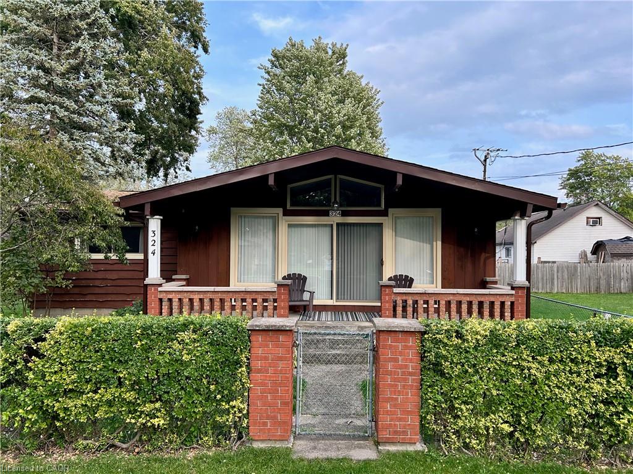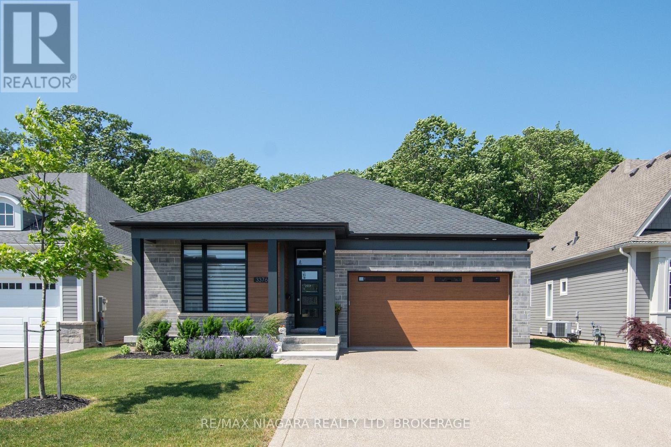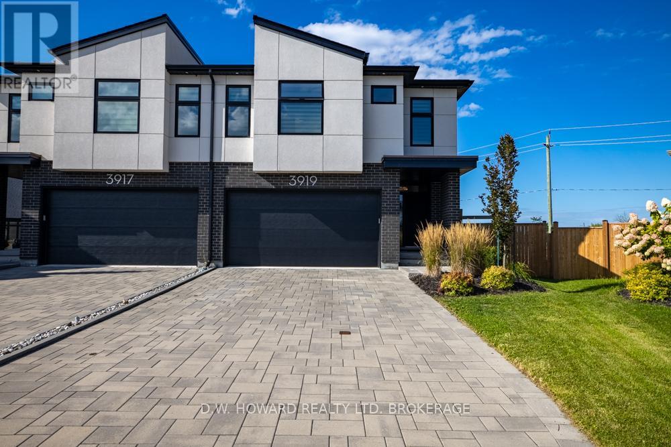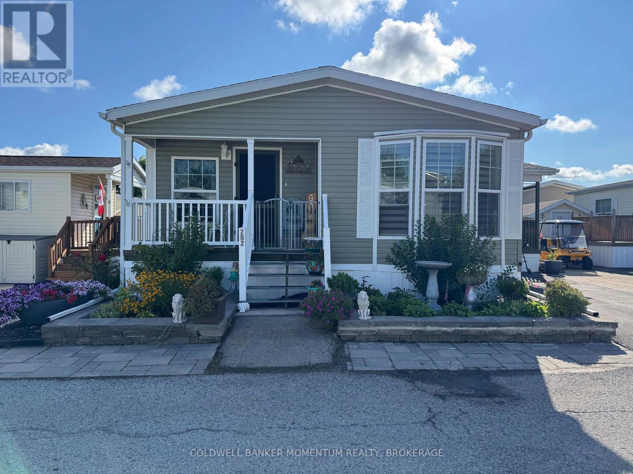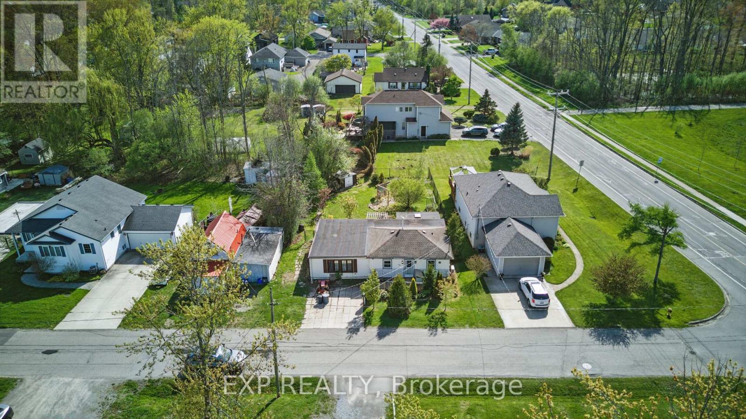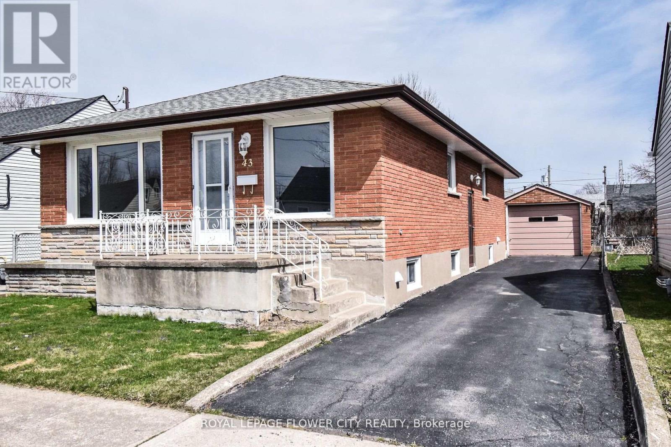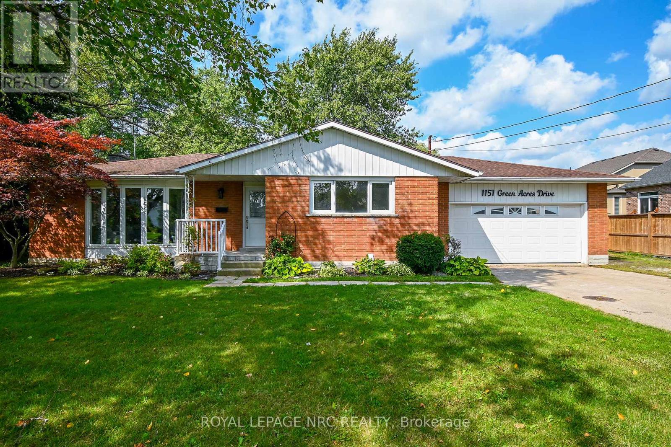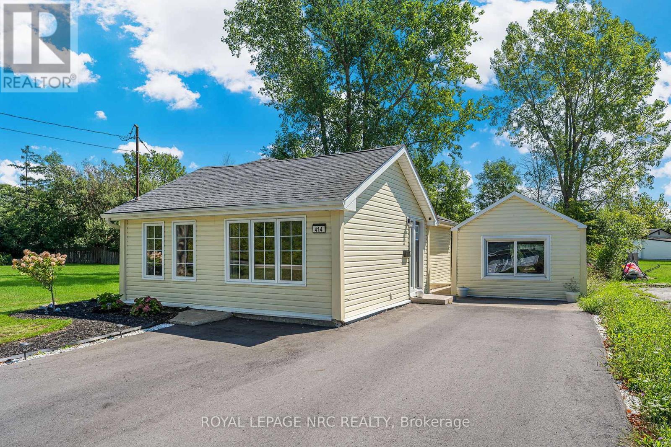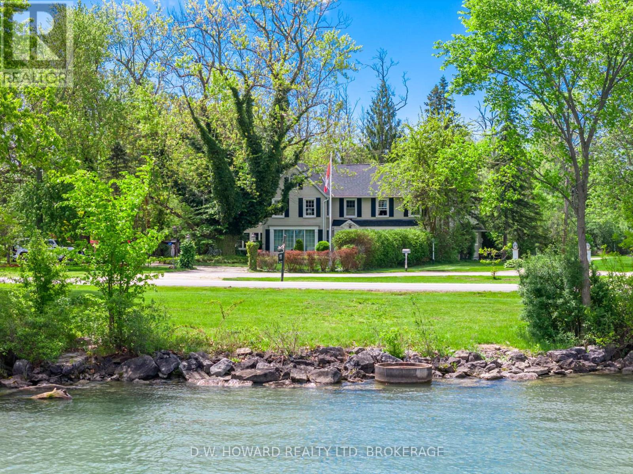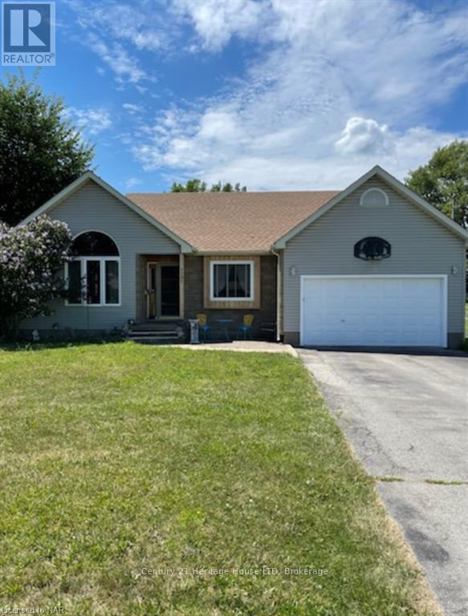
Highlights
This home is
29%
Time on Houseful
154 Days
Home features
Perfect for pets
School rated
6.9/10
Fort Erie
0.14%
Description
- Time on Houseful154 days
- Property typeSingle family
- StyleBungalow
- Median school Score
- Mortgage payment
FRESHLY PAINTED to make it brighter and more welcoming. Welcome to this ready to move into Family home with plenty of room to grow. 3 bedrooms on the main level and 1 in the finished basement. Huge Primary bedroom with his and her closets and a 3 piece ensuite. Walk in the chef sized kitchen with granite counter tops, plenty of cupboards, pantry, built in dishwasher. Sliding doors off the kitchen to a large deck that leads to the pool. Downstairs you will find laundry room, weight room, family room, wet bar, cold cellar and a roughed in bathroom. Fully fenced backyard with gorgeous sunsets viewed from your deck. Lots of room for children to play. Easy access to highways, shopping, schools and parks. (id:55581)
Home overview
Amenities / Utilities
- Cooling Central air conditioning
- Heat source Natural gas
- Heat type Forced air
- Has pool (y/n) Yes
- Sewer/ septic Sanitary sewer
Exterior
- # total stories 1
- # parking spaces 7
- Has garage (y/n) Yes
Interior
- # full baths 2
- # total bathrooms 2.0
- # of above grade bedrooms 4
Location
- Subdivision 334 - crescent park
Overview
- Lot size (acres) 0.0
- Listing # X12067762
- Property sub type Single family residence
- Status Active
Rooms Information
metric
- Laundry 3.03m X 3.03m
Level: Basement - 4th bedroom 4.06m X 3.16m
Level: Basement - Exercise room 3.64m X 3.03m
Level: Basement - Family room 9.85m X 4.75m
Level: Basement - 3rd bedroom 3.9m X 3m
Level: Main - Kitchen 6.16m X 3.33m
Level: Main - 2nd bedroom 3.26m X 3.03m
Level: Main - Primary bedroom 4.6m X 4.5m
Level: Main - Bathroom 2.12m X 2m
Level: Main - Living room 6.59m X 4.22m
Level: Main
SOA_HOUSEKEEPING_ATTRS
- Listing source url Https://www.realtor.ca/real-estate/28133262/1193-pettit-road-fort-erie-crescent-park-334-crescent-park
- Listing type identifier Idx
The Home Overview listing data and Property Description above are provided by the Canadian Real Estate Association (CREA). All other information is provided by Houseful and its affiliates.

Lock your rate with RBC pre-approval
Mortgage rate is for illustrative purposes only. Please check RBC.com/mortgages for the current mortgage rates
$-1,666
/ Month25 Years fixed, 20% down payment, % interest
$
$
$
%
$
%

Schedule a viewing
No obligation or purchase necessary, cancel at any time
Nearby Homes
Real estate & homes for sale nearby

