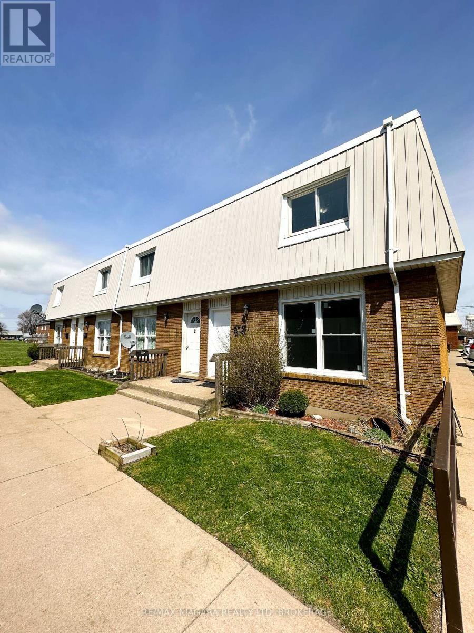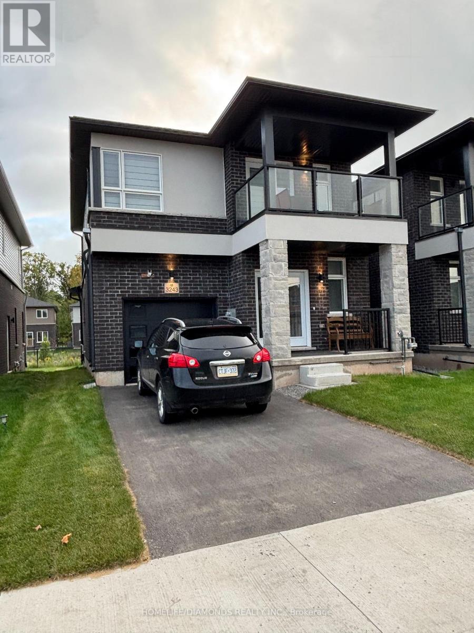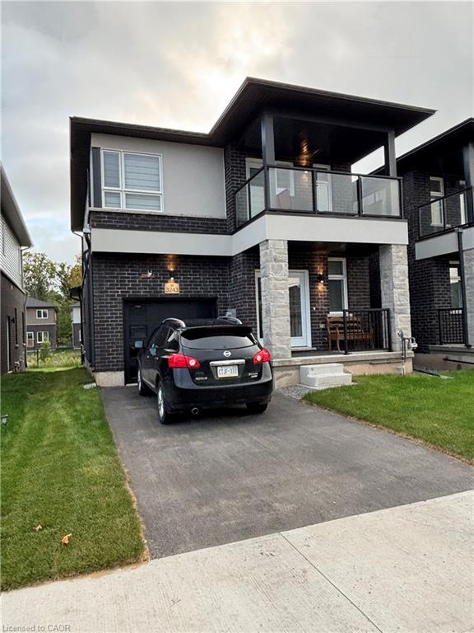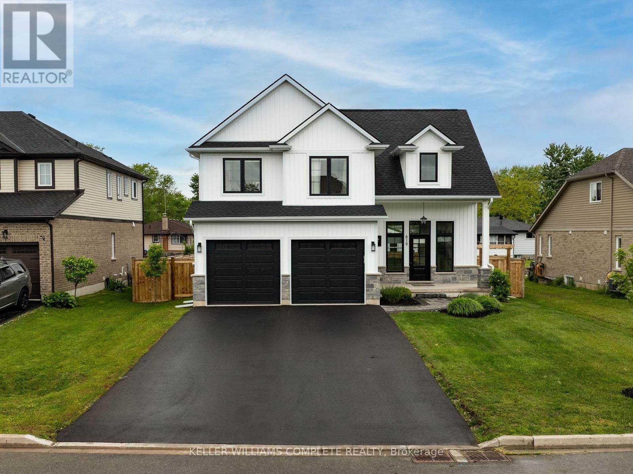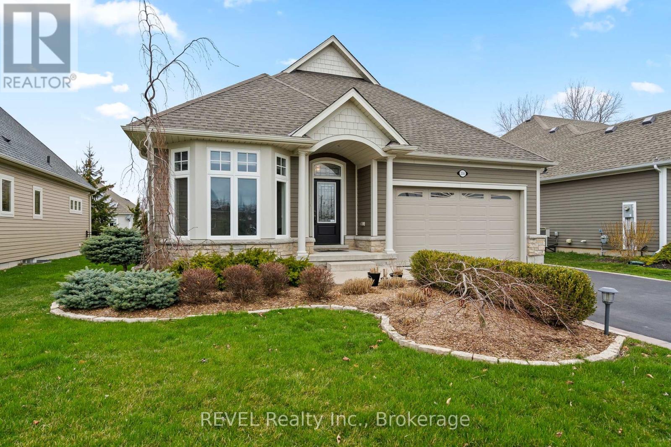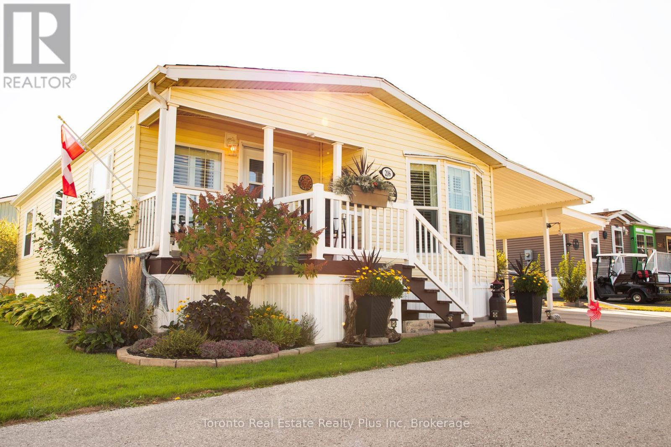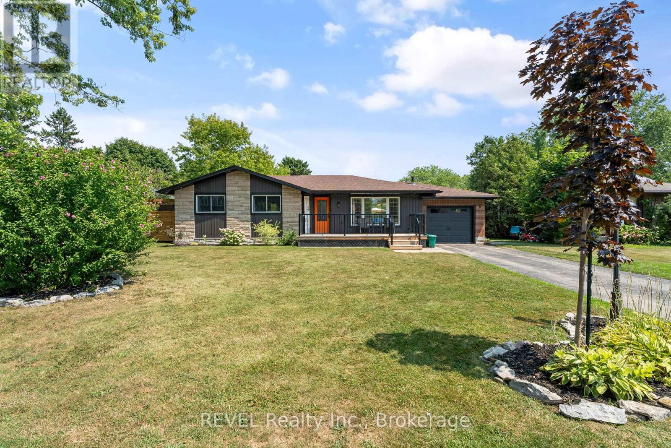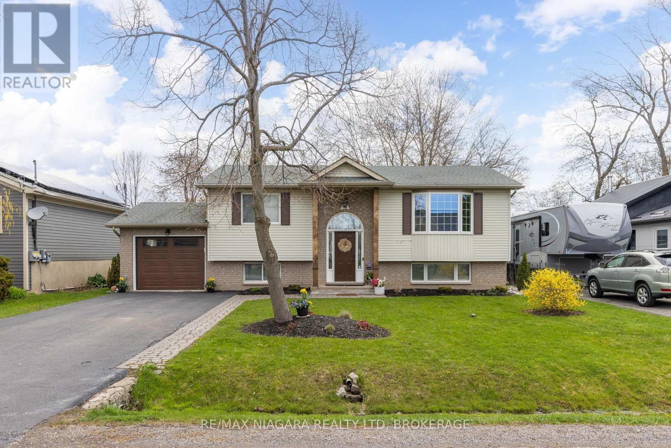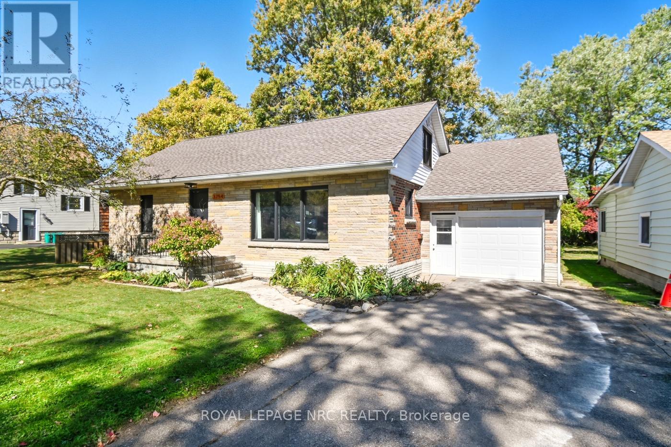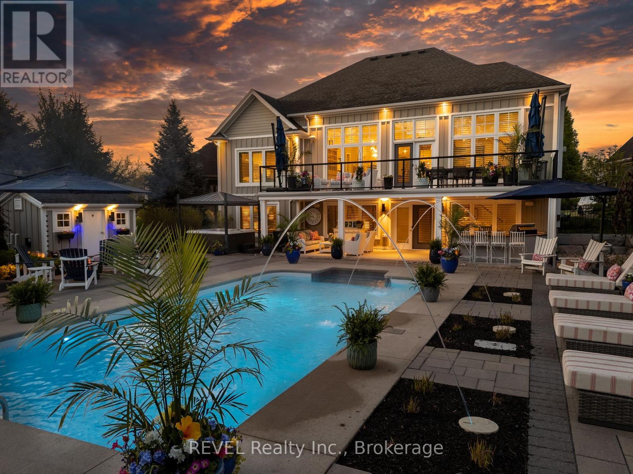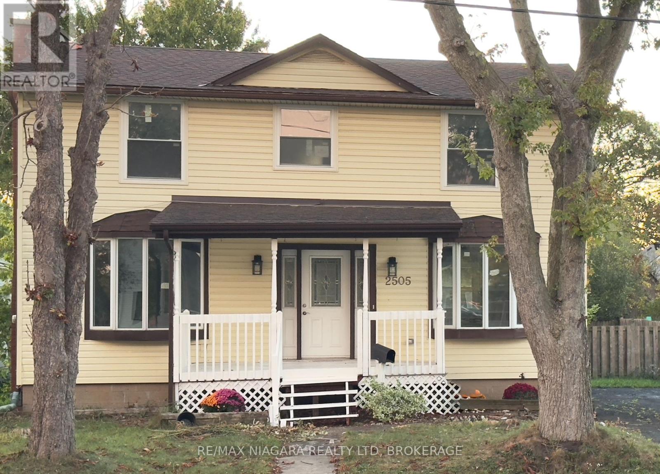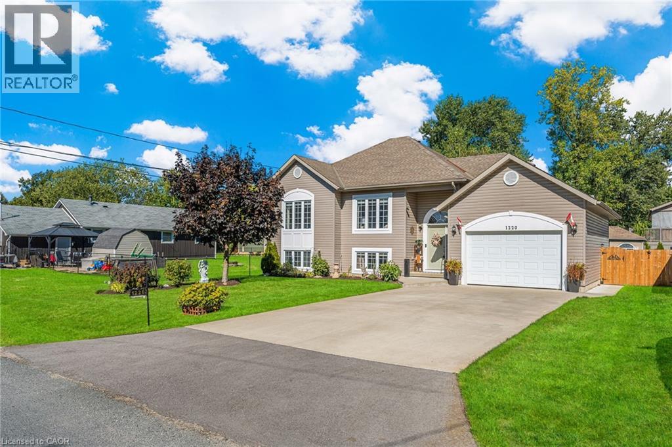
Highlights
Description
- Home value ($/Sqft)$332/Sqft
- Time on Housefulnew 4 days
- Property typeSingle family
- StyleRaised bungalow
- Median school Score
- Year built2008
- Mortgage payment
This turnkey raised bungalow is perfectly positioned just steps from the beach in the established Crescent Park neighbourhood! Enjoy all that this vibrant community has to offer, with parks, schools, shopping, and recreational amenities just minutes away. Featuring nearly 2000 sq. ft. of finished living space, this home seamlessly blends comfort, style, and functionality. On the main level, the open-concept living and dining area showcases a vaulted ceiling, dimmable lighting, and abundant natural light. The kitchen is beautifully accented with crown moulding, stainless steel appliances, and quartz counter with enough space for seating for two. Two bedrooms and a 4-piece bathroom with convenient access from both the master bedroom and living area complete the main floor. The patio door off the dining room opens to a two-tier composite deck, complete with two gazebos, ample enclosed storage underneath, and a fully fenced private backyard with a charming corner shed. The lower level offers a large rec room with a cozy gas fireplace, two additional bedrooms, a 3-piece bath with shower, a dedicated laundry area and lots of storage. This home is perfect for entertaining, creating a separate workspace, or accommodating multi-generational living, with the added benefits of natural light, privacy, and flexible living spaces. Additional highlights include a chair lift for enhanced accessibility, a sump pump for peace of mind, a garage with inside access, built-in shelving, and a double-wide driveway that accommodates four vehicles. Move-in ready and thoughtfully designed, 1220 Parkside Avenue is ready for its next chapter, truly a place to call home! (id:63267)
Home overview
- Cooling Central air conditioning
- Heat source Natural gas
- Heat type Forced air
- Sewer/ septic Municipal sewage system
- # total stories 1
- Fencing Fence
- # parking spaces 5
- Has garage (y/n) Yes
- # full baths 2
- # total bathrooms 2.0
- # of above grade bedrooms 4
- Has fireplace (y/n) Yes
- Community features Community centre
- Subdivision 334 - crescent park
- Directions 1880256
- Lot size (acres) 0.0
- Building size 1960
- Listing # 40775653
- Property sub type Single family residence
- Status Active
- Bathroom (# of pieces - 4) 3.15m X 3.048m
Level: 2nd - Primary bedroom 3.861m X 3.505m
Level: 2nd - Kitchen 3.505m X 3.708m
Level: 2nd - Living room 4.47m X 5.334m
Level: 2nd - Bedroom 3.988m X 2.896m
Level: 2nd - Dining room 3.404m X 3.708m
Level: 2nd - Bedroom 3.531m X 3.531m
Level: Lower - Laundry 3.531m X 2.083m
Level: Lower - Family room 3.886m X 6.248m
Level: Lower - Bedroom 3.861m X 3.2m
Level: Lower - Bathroom (# of pieces - 3) 2.311m X 2.108m
Level: Lower - Foyer 2.413m X 4.293m
Level: Main
- Listing source url Https://www.realtor.ca/real-estate/28939648/1220-parkside-avenue-fort-erie
- Listing type identifier Idx

$-1,733
/ Month

