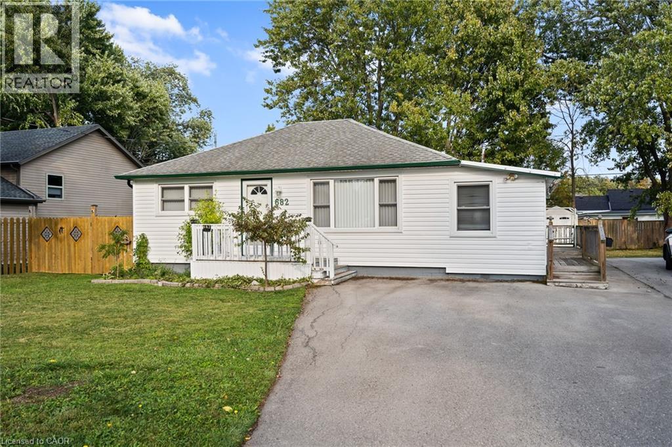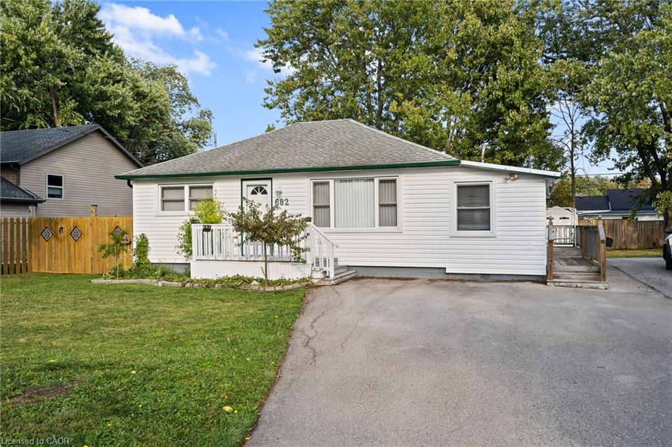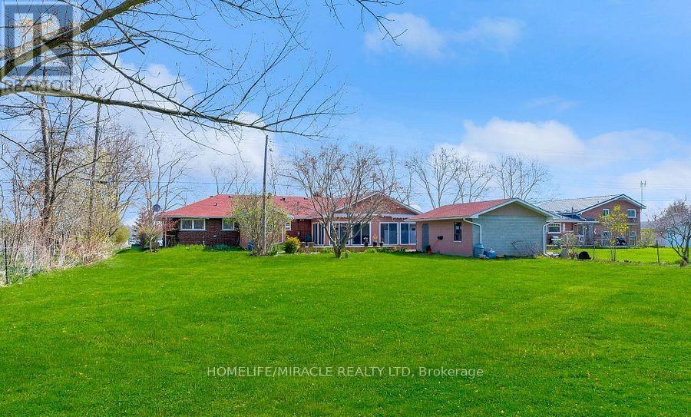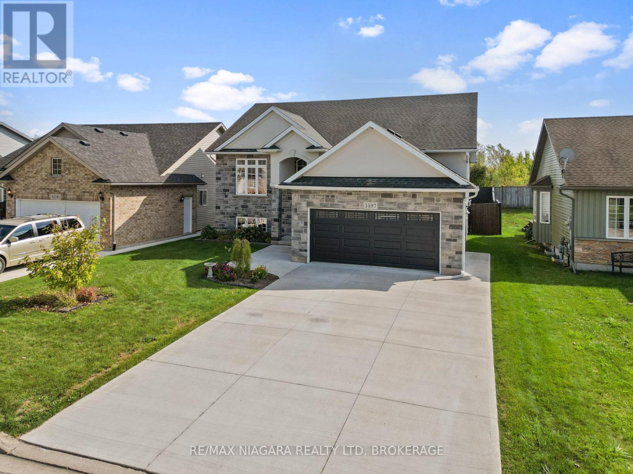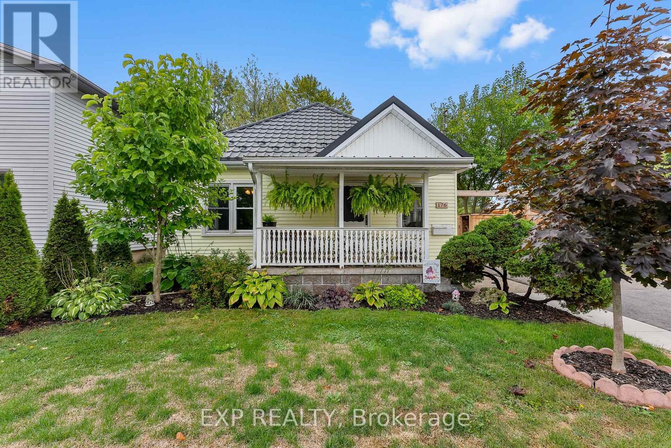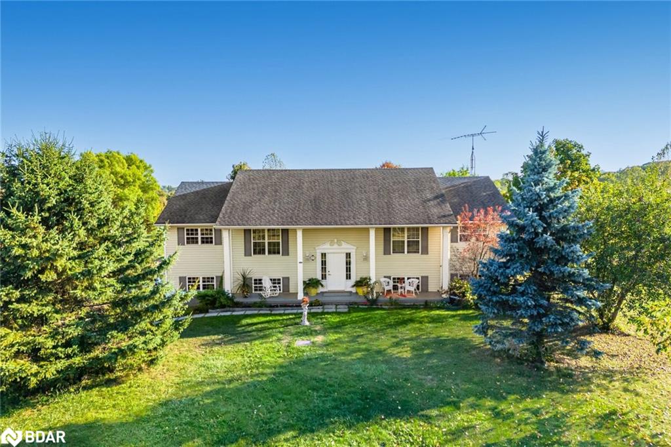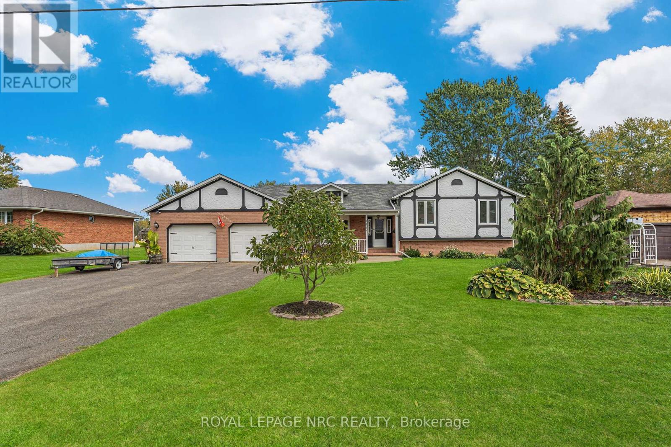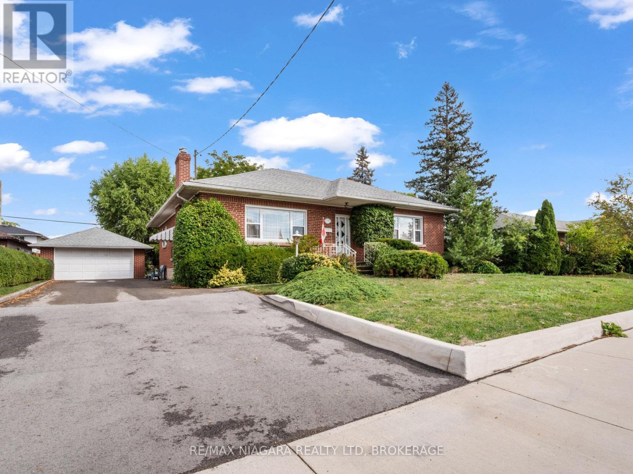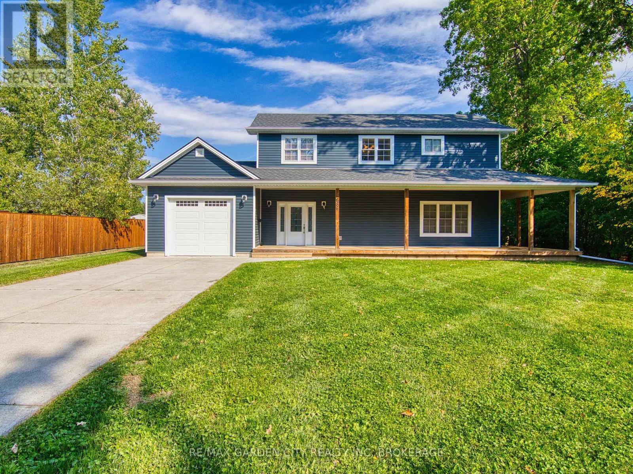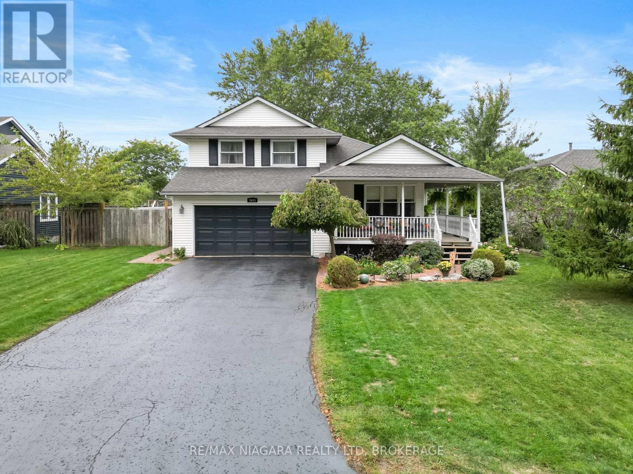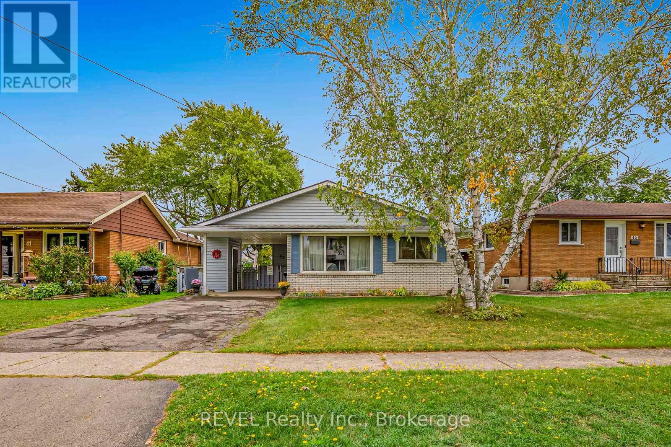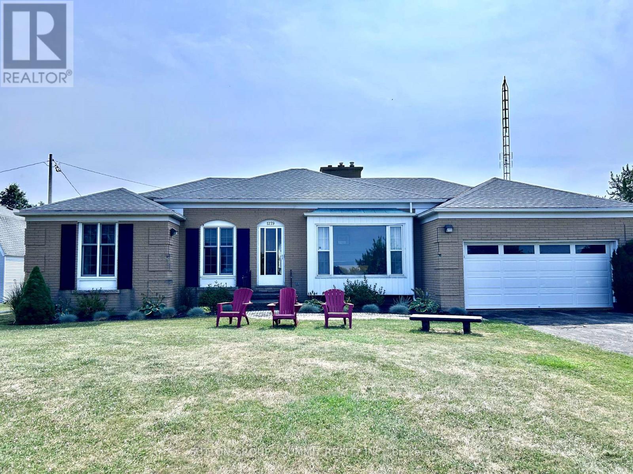
Highlights
Description
- Time on Houseful8 days
- Property typeSingle family
- StyleBungalow
- Median school Score
- Mortgage payment
A Beautiful 3 Bed + 2 Bath Detached Bungalow with Stunning Views of the Niagara River! Step inside to discover a warm and inviting layout designed with both comfort and elegance in mind. The living room features a large bay window that frames a perfect, uninterrupted view of the river. A gas fireplace with a timeless brick mantle adds charm and coziness, making this space ideal for peaceful evenings or entertaining guests. The primary bedroom features direct access to a semi-en-suite 5-piece bathroom, complete with a Jacuzzi tub, glassstall shower, pot lights, and crown moulding. The kitchen is thoughtfully positioned to overlook the family room and backyard, creating a connected, open-concept feel. With a ceramic glass induction cooktop, built-in microwave, and stylish tile backsplash, it blends practicality with classic design. The family room is bathed in natural light and offers a seamless walk-out to the backyard oasis. Spacious, beautifully landscaped, and complete with a covered pergola, inground saltwater pool, shed for storage, and trampoline. Downstairs, a fully finished basement spans the entire layout of the main floor, offering abundant space and excellent potential for upgraded living. Whether you're dreaming of a media room, home gym, or in-law suite, the possibilities are endless. Additional highlights include an emergency generator backup and sump pump, providing added security and peace of mind year-round. Located just 15 minutes from Niagara Falls and mere minutes from major shopping, dining, and grocery stores, this property offers the perfect balance of peaceful living and convenient access. This home is more than just a place to live-it's a lifestyle. With its picturesque river views, quiet surroundings, and close proximity to everything you need, it's the perfect setting for those seeking comfort, natural beauty, and timeless charm. (id:63267)
Home overview
- Heat type Hot water radiator heat
- Has pool (y/n) Yes
- Sewer/ septic Septic system
- # total stories 1
- # parking spaces 5
- Has garage (y/n) Yes
- # full baths 1
- # half baths 1
- # total bathrooms 2.0
- # of above grade bedrooms 3
- Flooring Hardwood, tile
- Has fireplace (y/n) Yes
- Subdivision 327 - black creek
- View River view
- Lot size (acres) 0.0
- Listing # X12336024
- Property sub type Single family residence
- Status Active
- Recreational room / games room 7.42m X 4.53m
Level: Basement - Laundry 3.06m X 2.67m
Level: Basement - Recreational room / games room 11.12m X 7.34m
Level: Basement - Utility 5.43m X 4.7m
Level: Basement - Primary bedroom 4.19m X 3.59m
Level: Main - Dining room 3.63m X 2.86m
Level: Main - 2nd bedroom 4.83m X 3.01m
Level: Main - Family room 5.82m X 3.48m
Level: Main - Kitchen 3.44m X 2.95m
Level: Main - Bathroom Measurements not available
Level: Main - Living room 5.51m X 4.26m
Level: Main - 3rd bedroom 3.38m X 3.29m
Level: Main
- Listing source url Https://www.realtor.ca/real-estate/28714882/1279-niagara-river-parkway-fort-erie-black-creek-327-black-creek
- Listing type identifier Idx

$-2,387
/ Month

