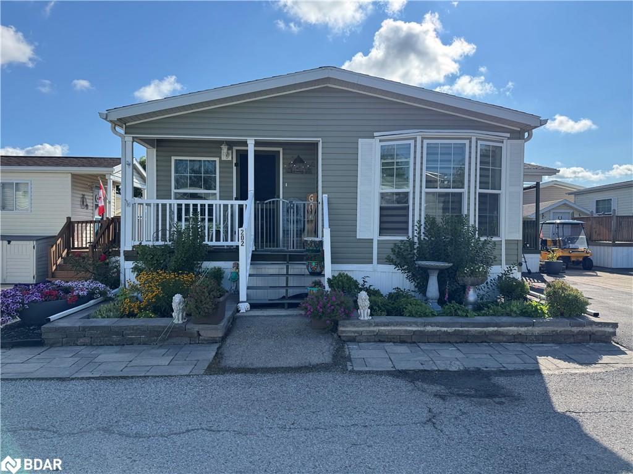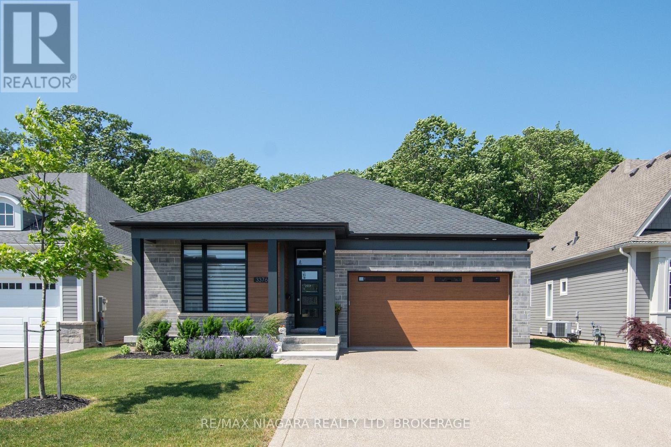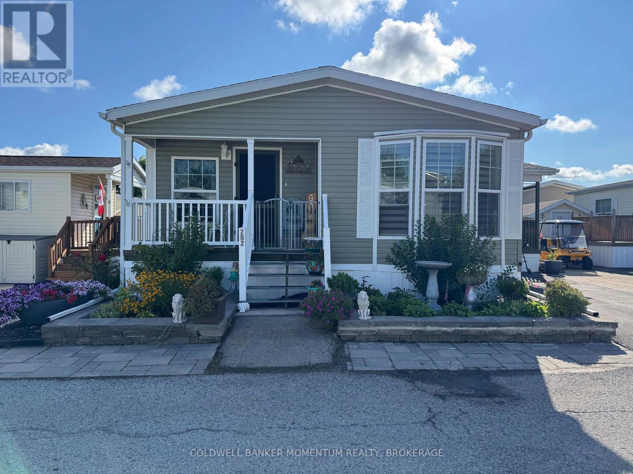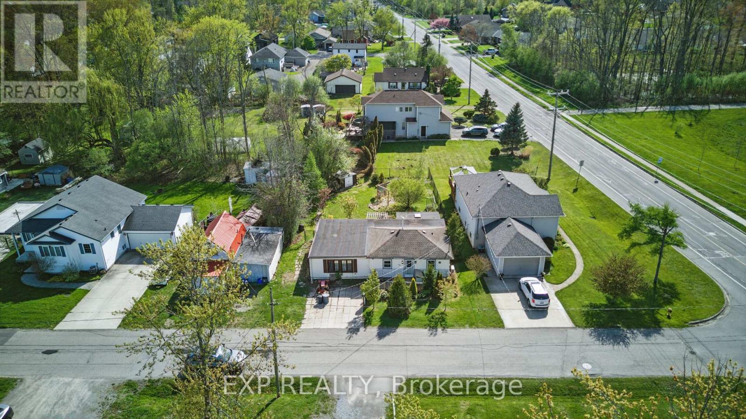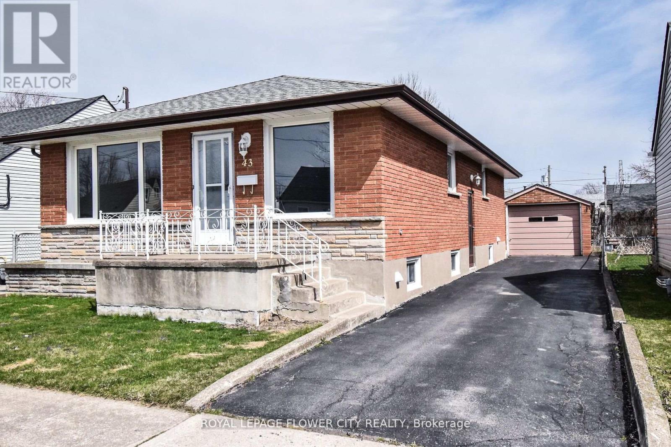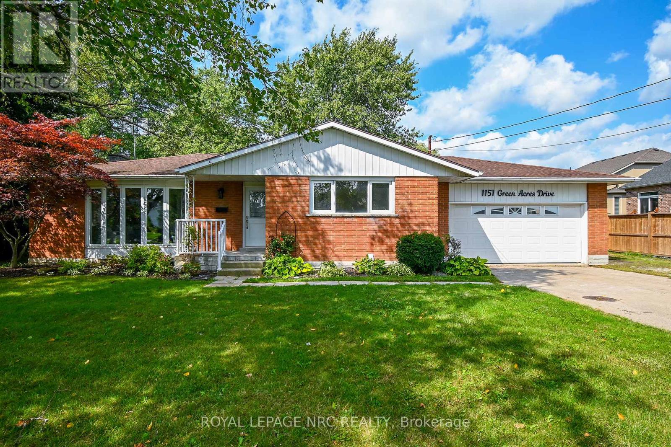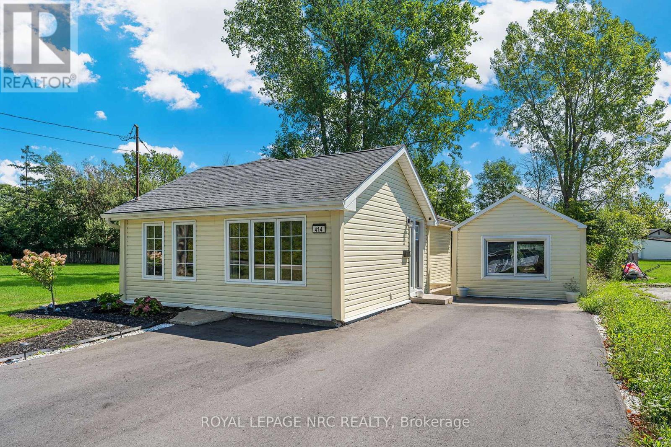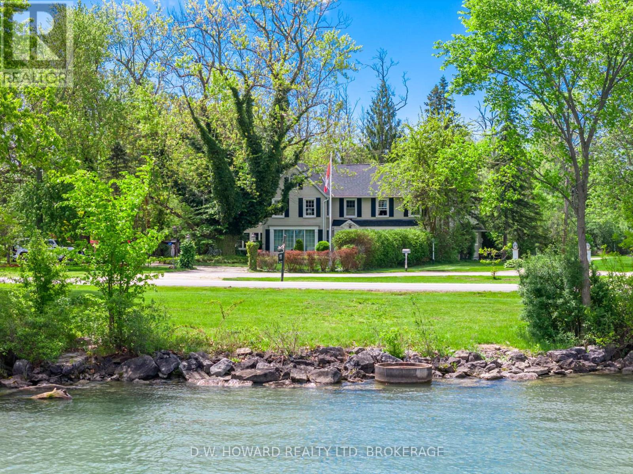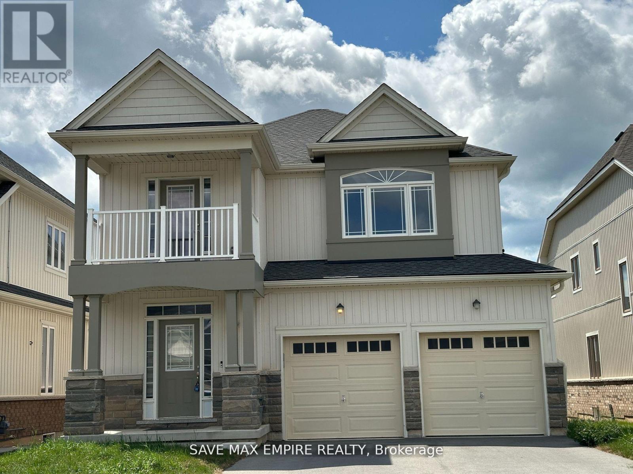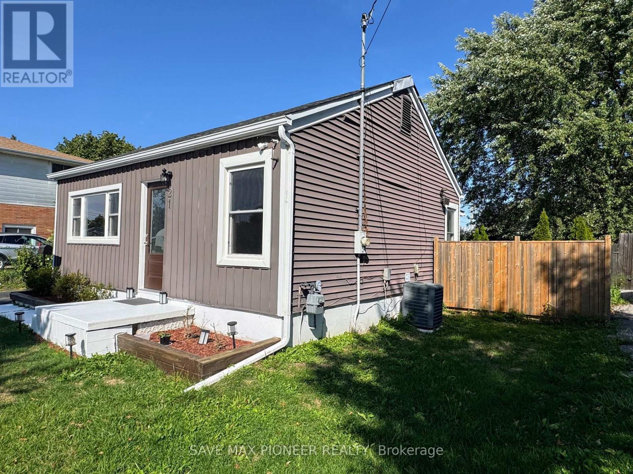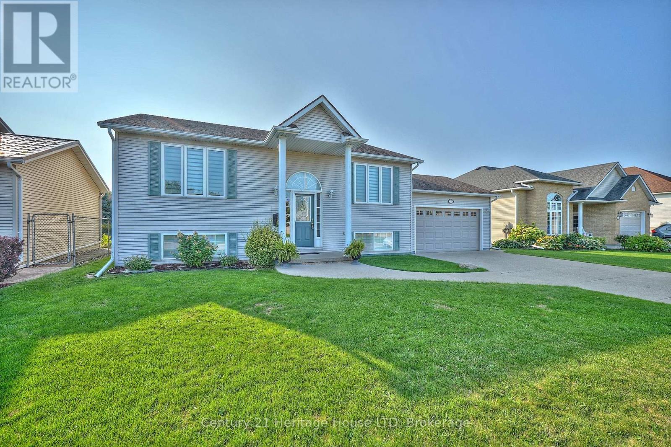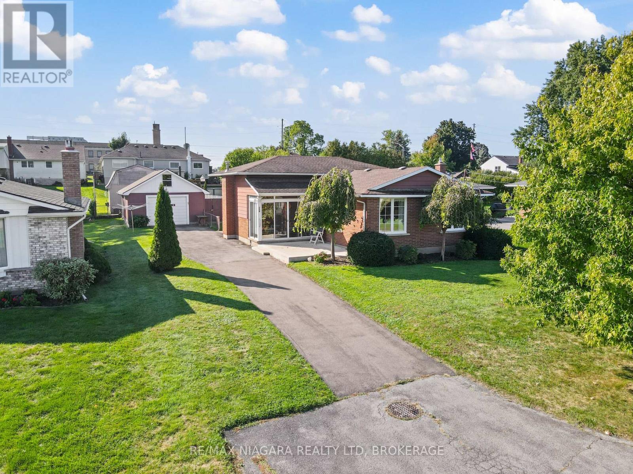
Highlights
Description
- Time on Houseful146 days
- Property typeSingle family
- Median school Score
- Mortgage payment
Charming, one-owner home nestled on a quiet dead-end street, offering both privacy and convenience. Located across the street from a school and just steps away from a newly built water park, this home is perfect for families seeking a peaceful neighborhood with nearby amenities. Meticulously maintained, this home features 3 spacious bedrooms upstairs, providing plenty of room for a growing family. The main floor includes a cozy living room, a dedicated dining area, and a kitchen with a quaint dinette, ideal for casual meals or morning coffee. The finished basement offers even more living space, including a recreation room perfect for family gatherings or a play area. Additionally, there's an extra room that can be used as an office or a fourth bedroom, depending on your needs. The basement also has a convenient walk-out to the backyard, making it easy to enjoy outdoor living. Step outside and you'll find an enclosed front porch, a detached garage for parking or storage, and an attached shed for additional space. This home truly has been loved and cared for over the years, offering comfort and charm in an ideal location. (id:55581)
Home overview
- Cooling Central air conditioning
- Heat source Natural gas
- Heat type Forced air
- Sewer/ septic Sanitary sewer
- # parking spaces 7
- Has garage (y/n) Yes
- # full baths 2
- # total bathrooms 2.0
- # of above grade bedrooms 3
- Has fireplace (y/n) Yes
- Subdivision 332 - central
- Lot desc Landscaped
- Lot size (acres) 0.0
- Listing # X12085049
- Property sub type Single family residence
- Status Active
- Bedroom 4.27m X 3.05m
Level: 2nd - Bedroom 2.87m X 2.77m
Level: 2nd - Bedroom 3.38m X 2.46m
Level: 2nd - Office 3.35m X 2.29m
Level: Basement - Laundry 6.53m X 1m
Level: Basement - Recreational room / games room 5.26m X 4.32m
Level: Basement - Kitchen 3.96m X 2.44m
Level: Main - Dining room 2.82m X 2.57m
Level: Main - Living room 5.31m X 3.48m
Level: Main
- Listing source url Https://www.realtor.ca/real-estate/28172812/134-champlain-drive-n-fort-erie-central-332-central
- Listing type identifier Idx

$-1,573
/ Month

