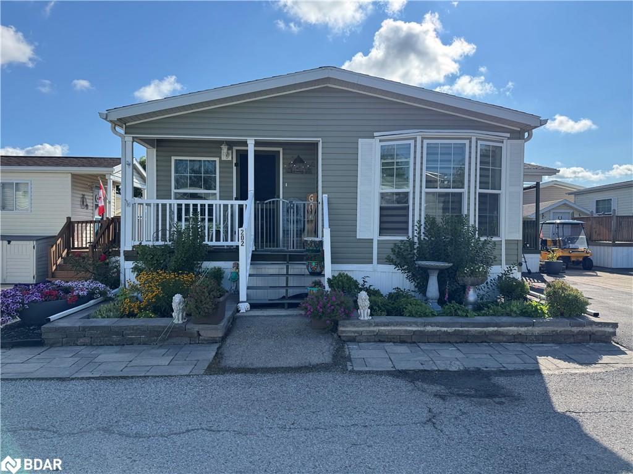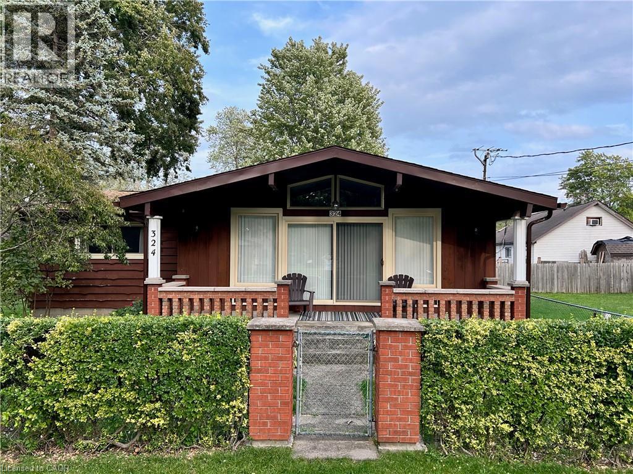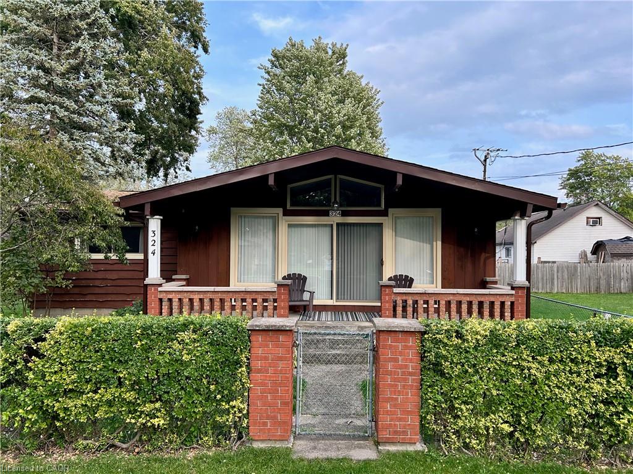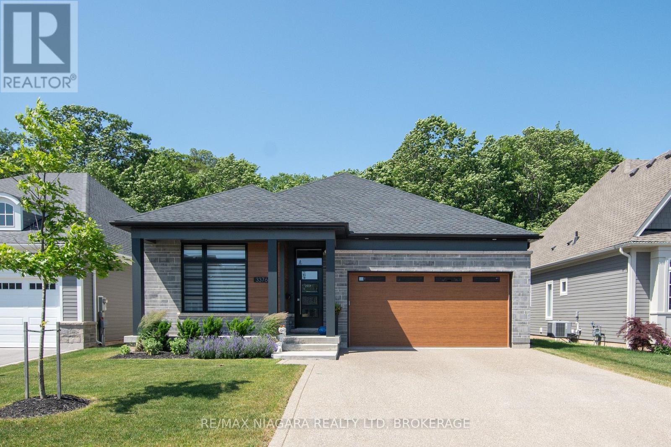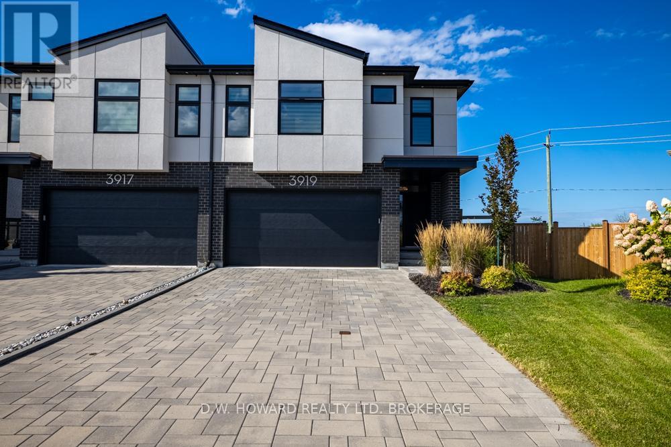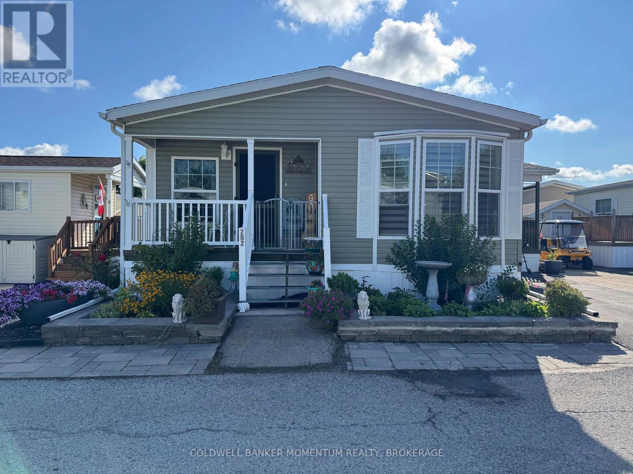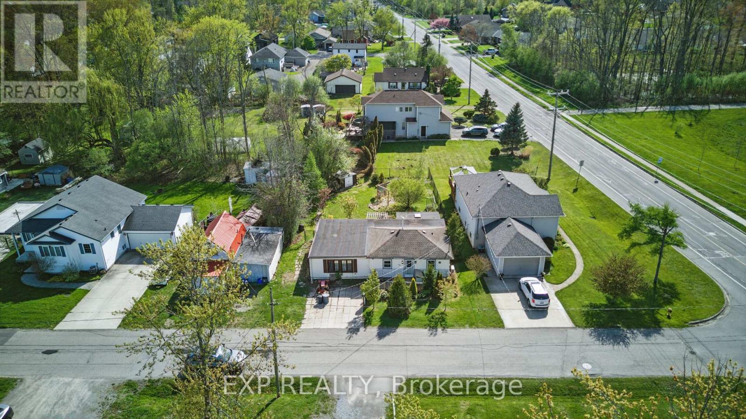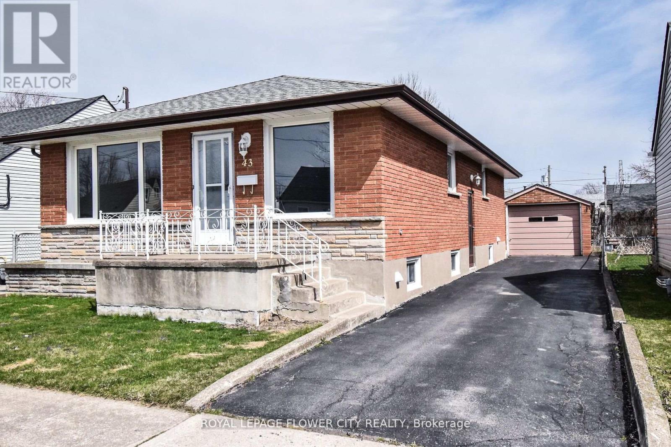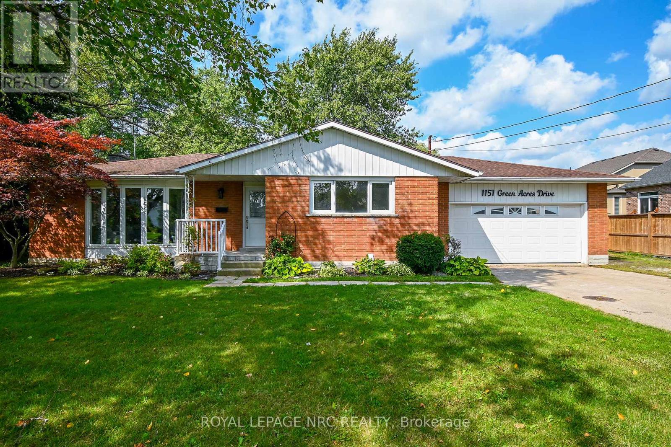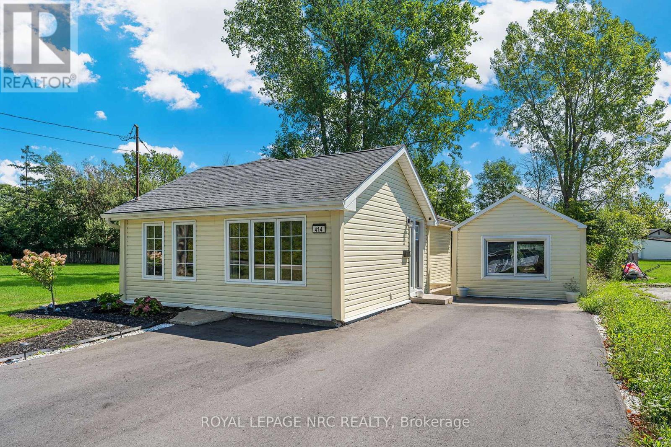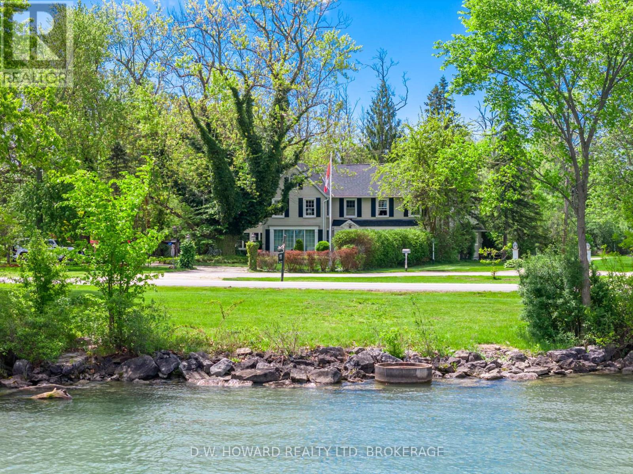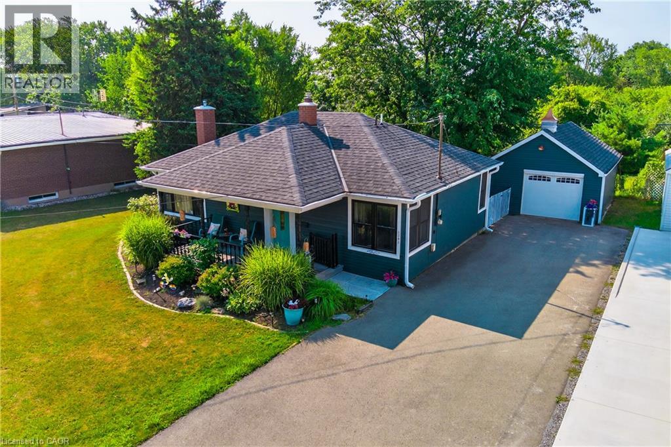
Highlights
Description
- Home value ($/Sqft)$601/Sqft
- Time on Houseful39 days
- Property typeSingle family
- StyleBungalow
- Median school Score
- Mortgage payment
Welcome to 1353 Orchard Ave, a beautifully maintained bungalow tucked into the quiet, tree-lined streets of Crescent Park. Just a short stroll to scenic Ferndale Park, this move-in-ready 2-bedroom, 1-bath home is ideal for first-time buyers, young families, or downsizers seeking comfort and convenience. Inside, you'll love the bright and airy open concept layout that maximizes space and natural light. Step out onto the brand-new composite deck, overlooking a spacious, fully fenced backyard — perfect for entertaining or enjoying peaceful evenings outdoors. The detached garage offers a workbench and overhead storage, while the extra-long driveway easily fits up to 8 vehicles. Curb appeal shines with freshly painted exterior siding, newer windows, updated garage door, rebricked chimneys, and a welcoming covered front porch. This is the kind of home that offers both practicality and charm — a rare find in a sought-after neighborhood. (id:63267)
Home overview
- Cooling Central air conditioning
- Heat source Natural gas
- Heat type Forced air
- Sewer/ septic Municipal sewage system
- # total stories 1
- # parking spaces 4
- Has garage (y/n) Yes
- # full baths 1
- # total bathrooms 1.0
- # of above grade bedrooms 2
- Community features School bus
- Subdivision 334 - crescent park
- Lot size (acres) 0.0
- Building size 830
- Listing # 40756230
- Property sub type Single family residence
- Status Active
- Primary bedroom 3.073m X 3.048m
Level: Main - Laundry Measurements not available
Level: Main - Bathroom (# of pieces - 3) Measurements not available
Level: Main - Living room 4.039m X 5.055m
Level: Main - Bedroom 2.87m X 2.845m
Level: Main - Foyer 1.524m X 1.143m
Level: Main - Kitchen 4.801m X 0.914m
Level: Main
- Listing source url Https://www.realtor.ca/real-estate/28673881/1353-orchard-avenue-fort-erie
- Listing type identifier Idx

$-1,331
/ Month

