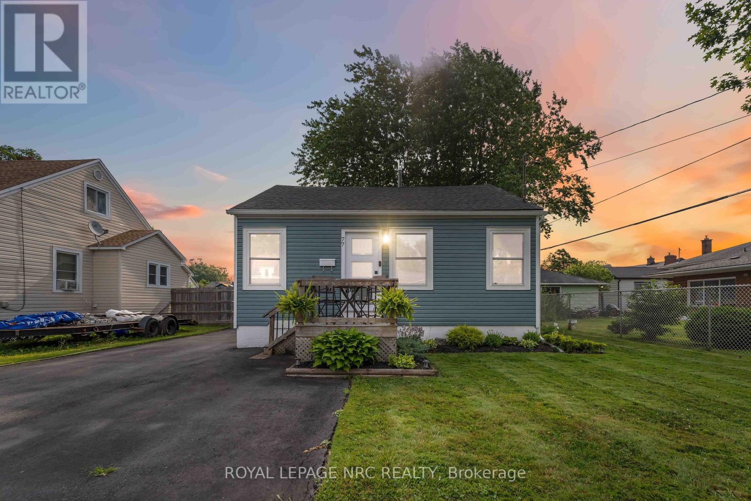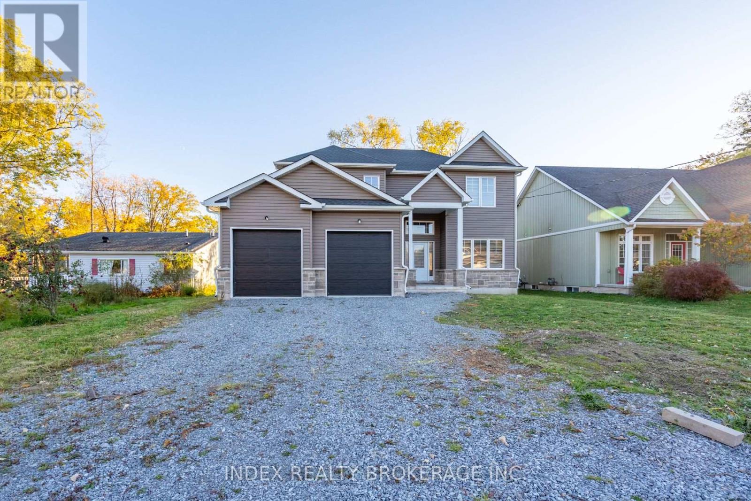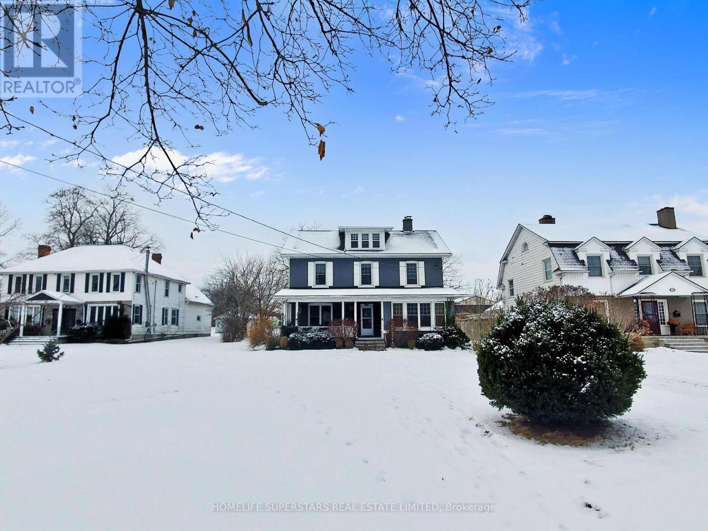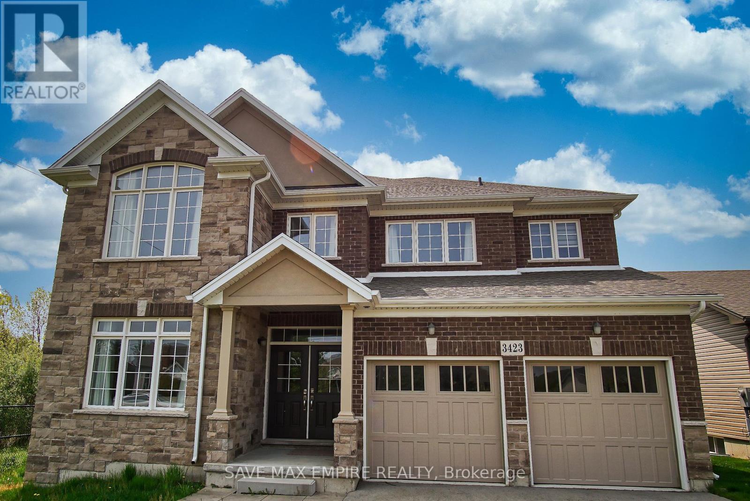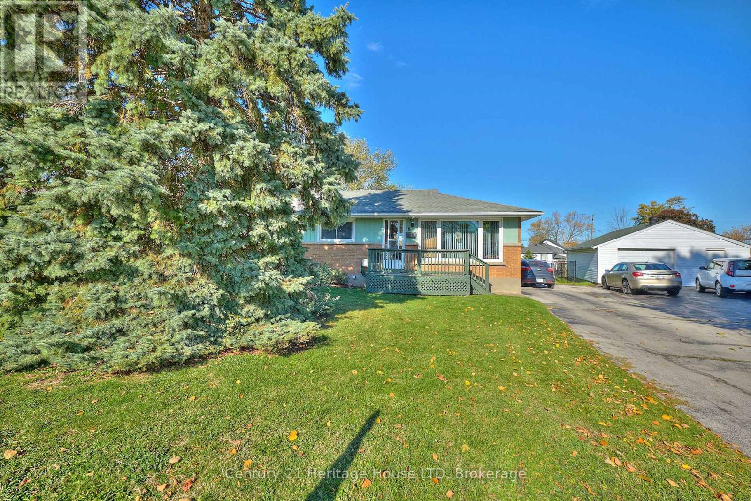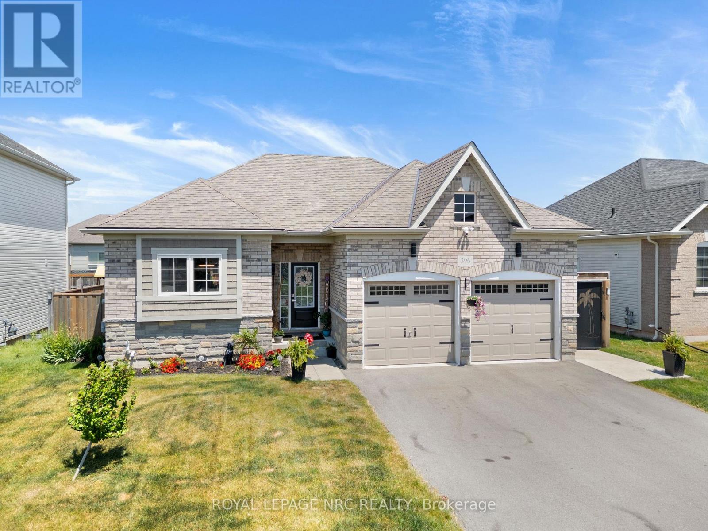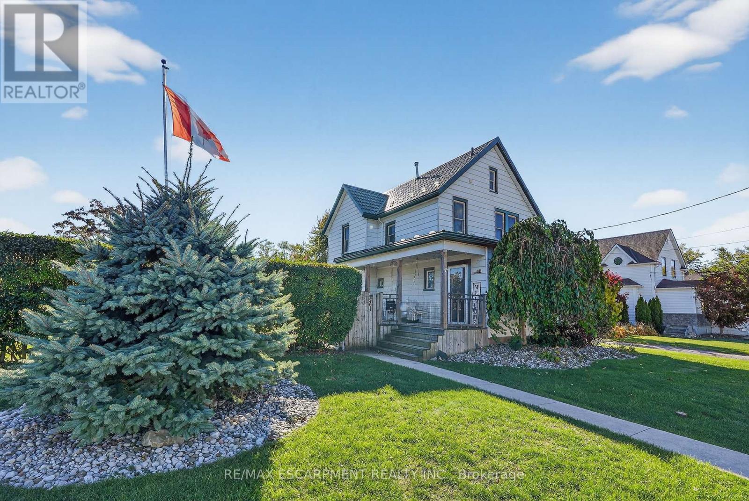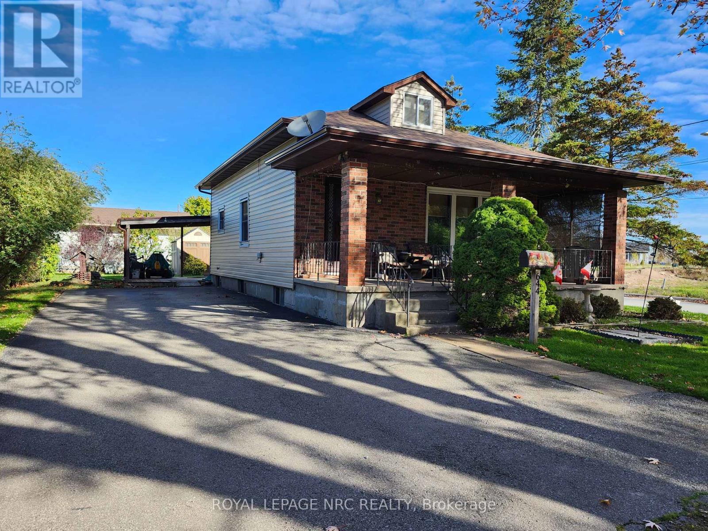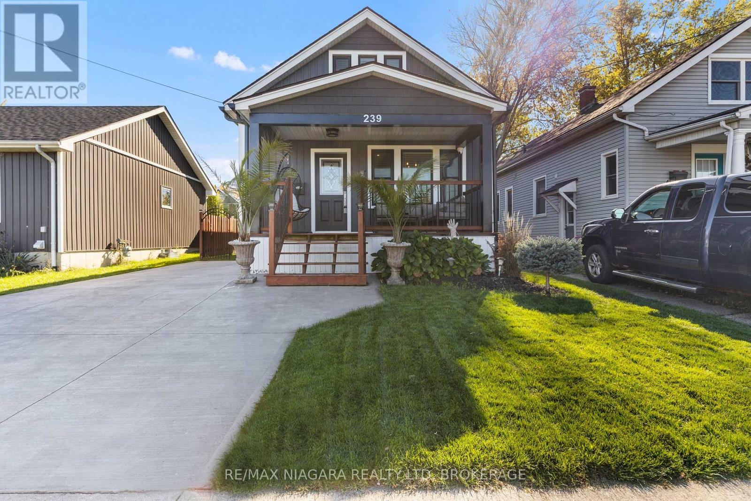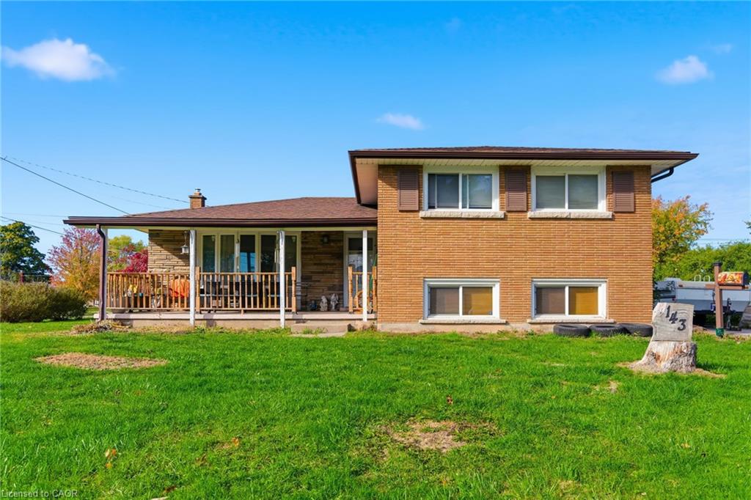
Highlights
Description
- Home value ($/Sqft)$206/Sqft
- Time on Housefulnew 2 days
- Property typeResidential
- StyleSidesplit
- Median school Score
- Year built1962
- Mortgage payment
Welcome to 143 Aberdeen Street, the perfect home nestled in a quiet, family-friendly pocket of Fort Erie. This charming Sidesplit offers a rare blend of space, functionality, and peaceful living on a generous 150 x 60 ft corner lot. With 3+2 bedrooms and 2 full baths, this home is ideal for growing or multi-generational families. The fully finished basement, complete with a separate rear entrance, provides excellent in-law suite potential or flexible living space. Enjoy morning coffee on the covered front porch or entertain in the enclosed back porch, and spend time making memories outside in the large fenced side-yard featuring an above ground pool, and plenty of room to play, garden, or unwind. Inside you'll find and ideal layout, newer main floor windows and doors, upgraded appliances, a stylish kitchen kitchen, and ample storage throughout. As a bonus, the Generator (2019) offers additional peace of mind. Located near parks, schools, and everyday amenities, this inviting home also offers ample parking for up to 8 vehicles and room for everyone to feel at home. Whether you're hosting Sunday dinners, building memories with the kids, or simply soaking in the serenity, this is the lifestyle you’ve been waiting for.
Home overview
- Cooling Central air
- Heat type Forced air, natural gas
- Pets allowed (y/n) No
- Sewer/ septic Sewer (municipal)
- Construction materials Brick
- Foundation Poured concrete
- Roof Asphalt shing
- Other structures Shed(s)
- # parking spaces 8
- Parking desc Asphalt
- # full baths 2
- # total bathrooms 2.0
- # of above grade bedrooms 5
- # of below grade bedrooms 2
- # of rooms 13
- Has fireplace (y/n) Yes
- Laundry information Lower level
- Interior features In-law capability
- County Niagara
- Area Fort erie
- Water source Municipal
- Zoning description R3
- Lot desc Urban, rectangular, ample parking, corner lot, hospital, park, playground nearby, quiet area
- Lot dimensions 150.02 x 60.75
- Approx lot size (range) 0 - 0.5
- Basement information Separate entrance, full, finished
- Building size 2601
- Mls® # 40784449
- Property sub type Single family residence
- Status Active
- Tax year 2025
- Bedroom Second: 3.658m X 2.438m
Level: 2nd - Bathroom Second
Level: 2nd - Primary bedroom Second: 4.826m X 3.048m
Level: 2nd - Bedroom Second: 2.896m X 2.819m
Level: 2nd - Family room Basement: 5.817m X 3.988m
Level: Basement - Laundry Basement
Level: Basement - Bedroom Lower: 5.486m X 2.438m
Level: Lower - Bedroom Lower: 5.385m X 4.013m
Level: Lower - Bathroom Lower
Level: Lower - Kitchen Main: 3.658m X 3.658m
Level: Main - Bonus room Enclosed back porch.: 7.01m X 2.438m
Level: Main - Living room Main: 5.283m X 3.505m
Level: Main - Dining room Main: 3.658m X 2.616m
Level: Main
- Listing type identifier Idx

$-1,427
/ Month

