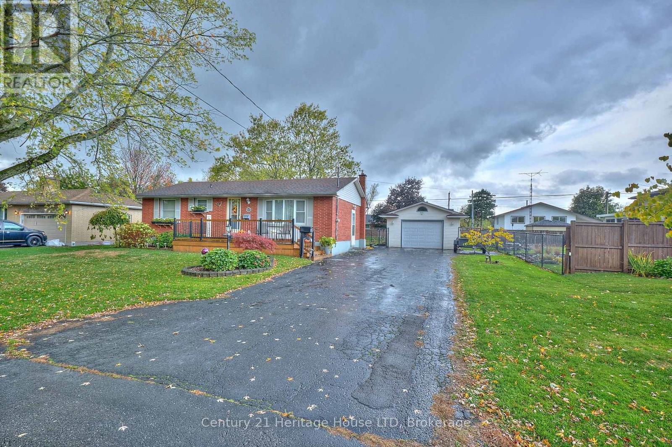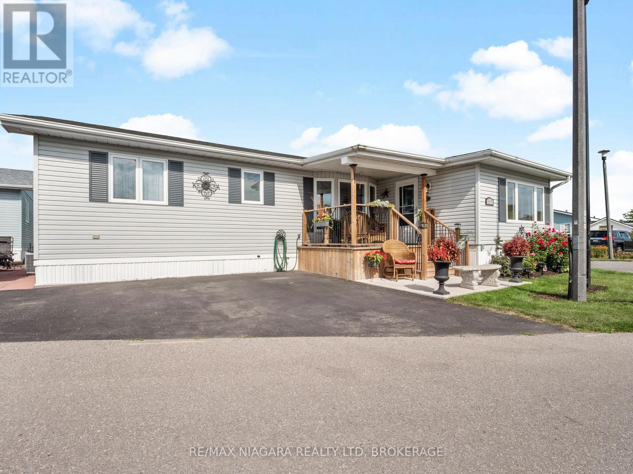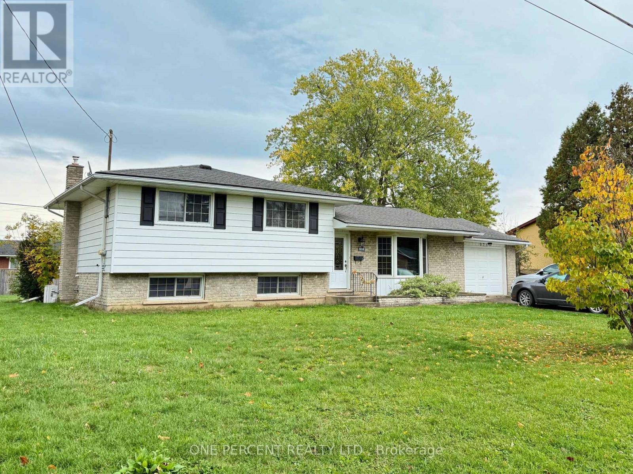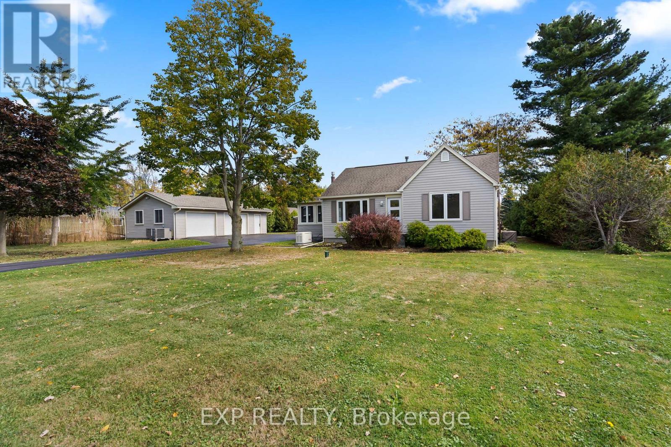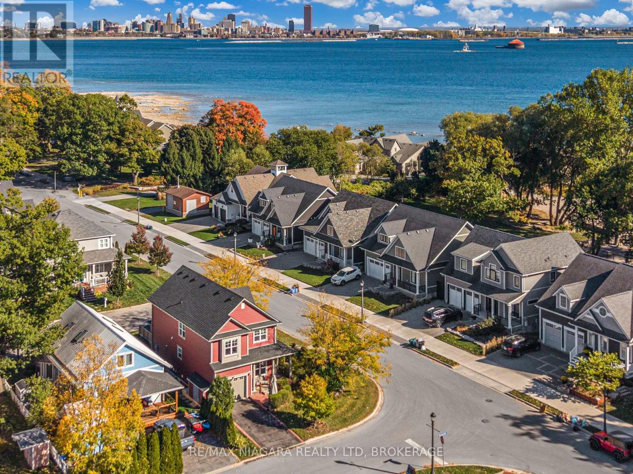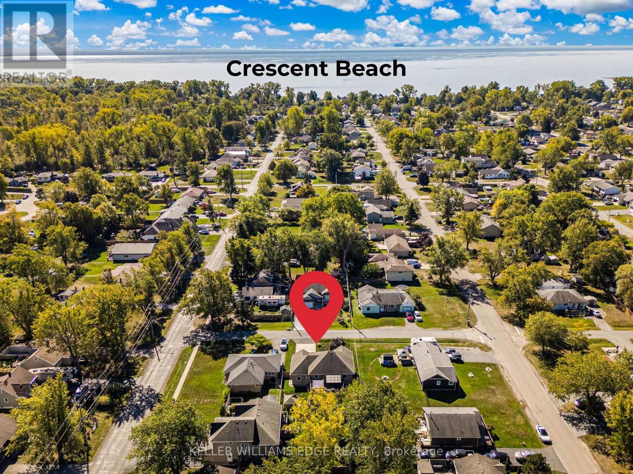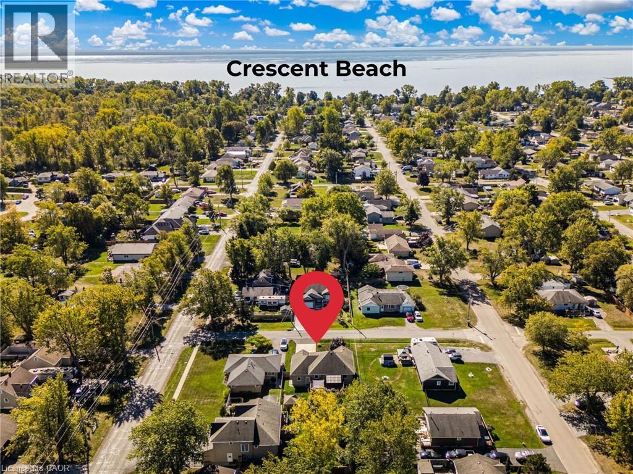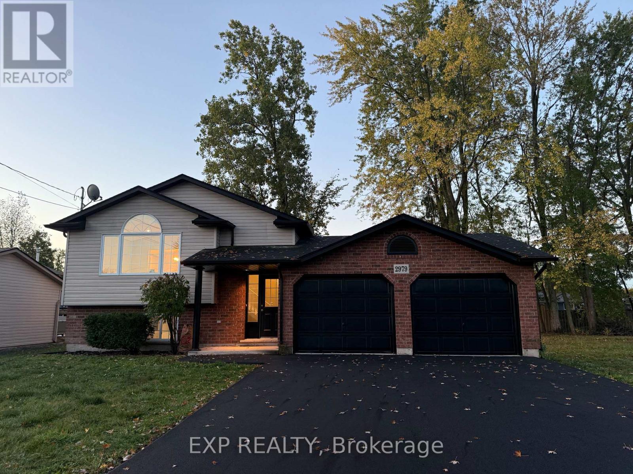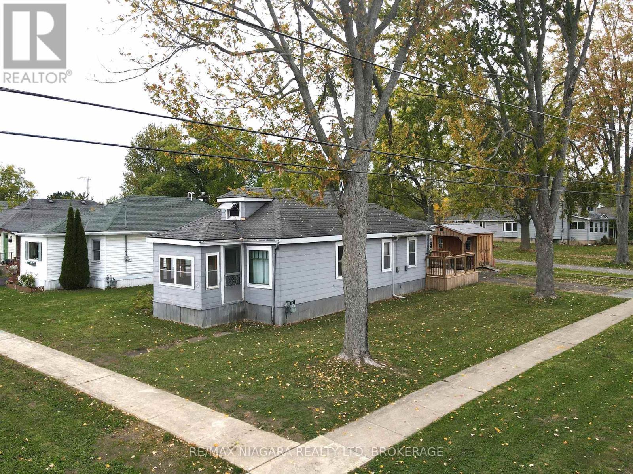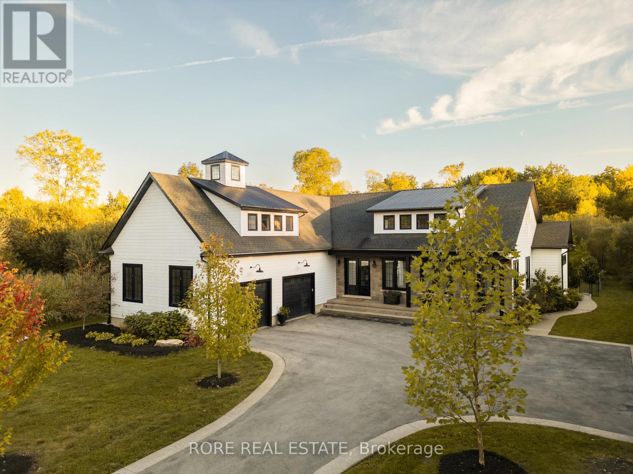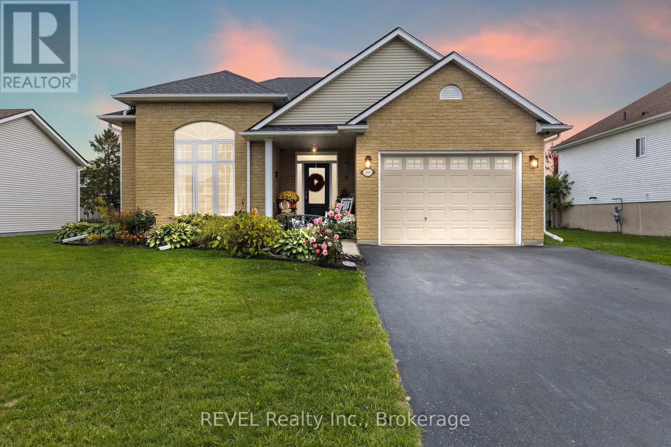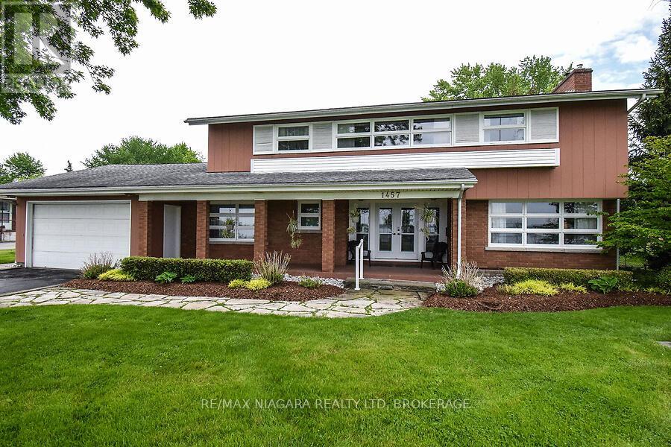
Highlights
Description
- Time on Houseful210 days
- Property typeSingle family
- Median school Score
- Mortgage payment
This lovely 4 bedroom, 3 bath, two storey home is situated along the Niagara Parkway with panoramic views of the world famous Niagara River. Only 90 minutes from Toronto, 35 minutes from Niagara on the Lake and only 20 minutes from Niagara Falls. This home is ideal as your primary residence or for weekend getaways. The Kitchen will not disappoint, offering you custom made cabinetry, stone countertops, ceramic tile flooring, complete with all appliances. The main floor laundry has been updated and also includes the appliances and plenty of storage. The Master bedroom offers a private library/office space, a wood burning fireplace and a 3 piece private ensuite bath. The rear yard offers an interlocking brick patio, an inground pool, gazebo and pool house. Professionally landscaped. When you move to Niagara you take a break, catch your breath and try to slow down and enjoy all the amenities right out your front door, which includes, the Niagara Bike Path, fishing, boating, canoeing, or kayaking. Short drive down the Parkway features the Niagara Parks Marina and Legends Golf Course. (id:63267)
Home overview
- Cooling Central air conditioning
- Heat source Natural gas
- Heat type Baseboard heaters
- Has pool (y/n) Yes
- Sewer/ septic Septic system
- # total stories 2
- Fencing Fenced yard
- # parking spaces 5
- Has garage (y/n) Yes
- # full baths 3
- # half baths 1
- # total bathrooms 4.0
- # of above grade bedrooms 4
- Has fireplace (y/n) Yes
- Subdivision 332 - central
- View River view, direct water view
- Water body name Niagara river
- Lot desc Landscaped
- Lot size (acres) 0.0
- Listing # X12048684
- Property sub type Single family residence
- Status Active
- 2nd bedroom 3.35m X 4.27m
Level: 2nd - Bathroom 1.86m X 1.25m
Level: 2nd - Library 2.13m X 3.96m
Level: 2nd - 4th bedroom 3.48m X 3.1m
Level: 2nd - Primary bedroom 5.33m X 4.27m
Level: 2nd - 3rd bedroom 3m X 4m
Level: 2nd - Bathroom 2.28m X 2.16m
Level: 2nd - Recreational room / games room 6.71m X 6.1m
Level: Lower - Eating area 3.05m X 3.05m
Level: Main - Games room 3.35m X 3.61m
Level: Main - Kitchen 3m X 3.66m
Level: Main - Bathroom 1.2m X 2.1m
Level: Main - Laundry 2.13m X 3.28m
Level: Main - Dining room 3.53m X 4.47m
Level: Main - Sunroom 3.17m X 3.66m
Level: Main - Living room 7.01m X 4.09m
Level: Main - Foyer 2.01m X 3.66m
Level: Main
- Listing source url Https://www.realtor.ca/real-estate/28090003/1457-niagara-boulevard-fort-erie-central-332-central
- Listing type identifier Idx

$-2,387
/ Month

