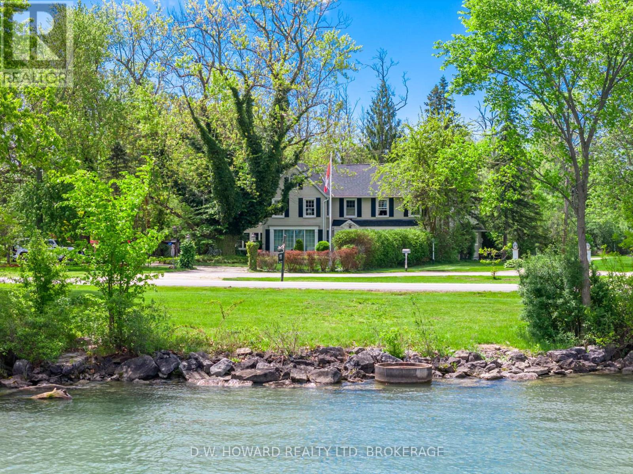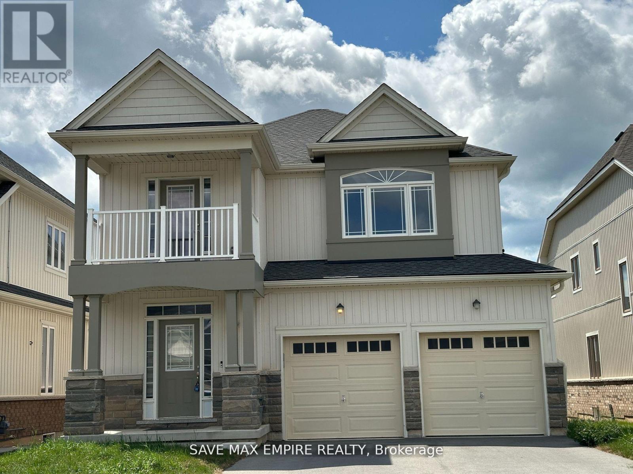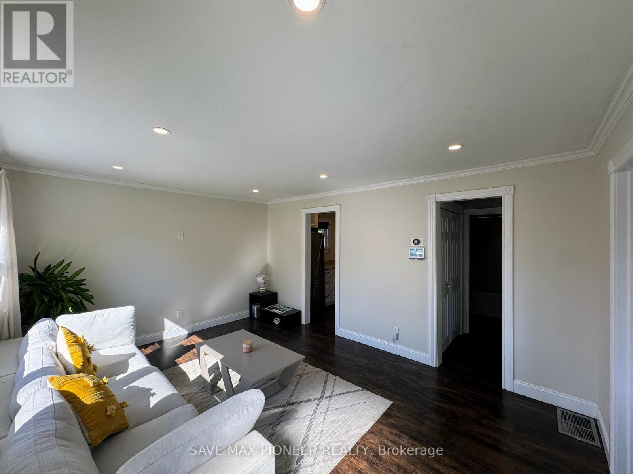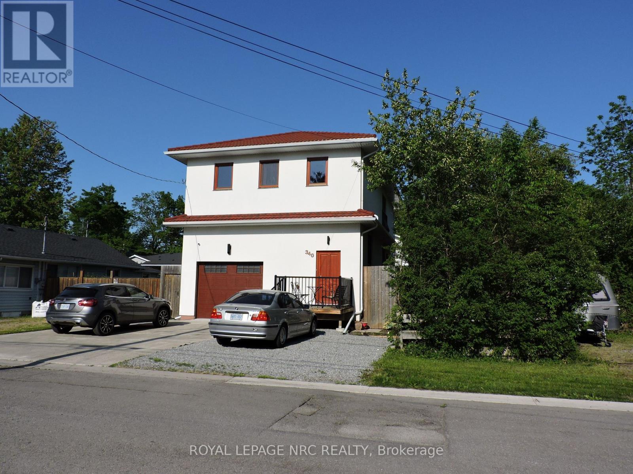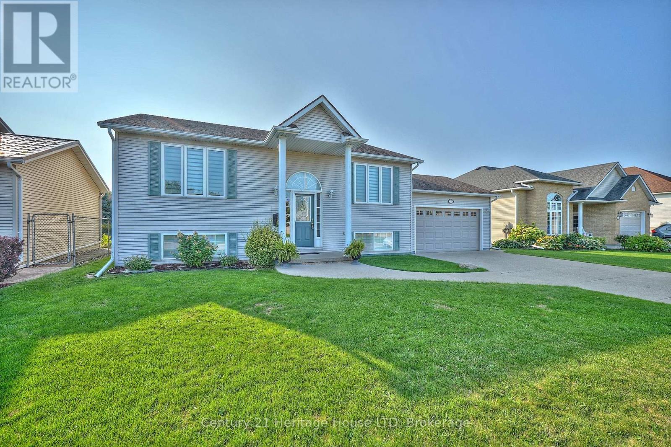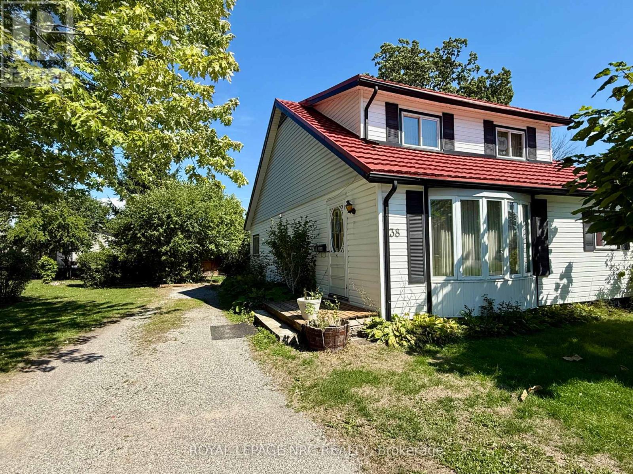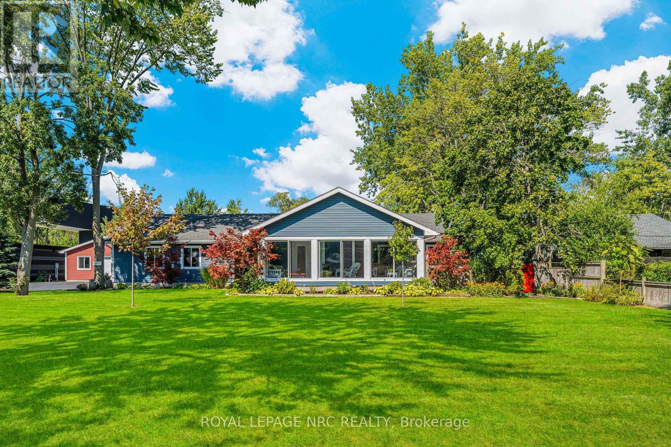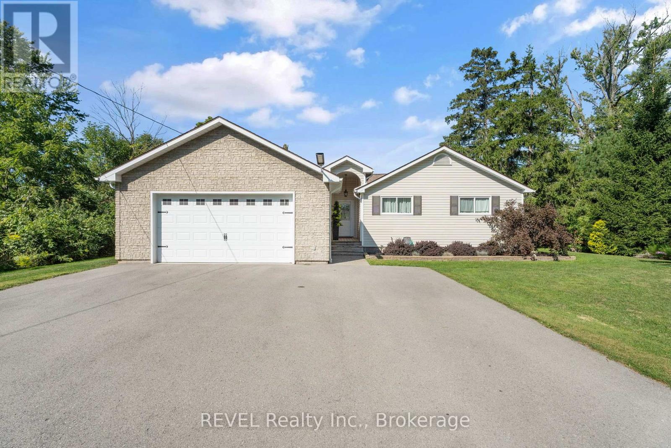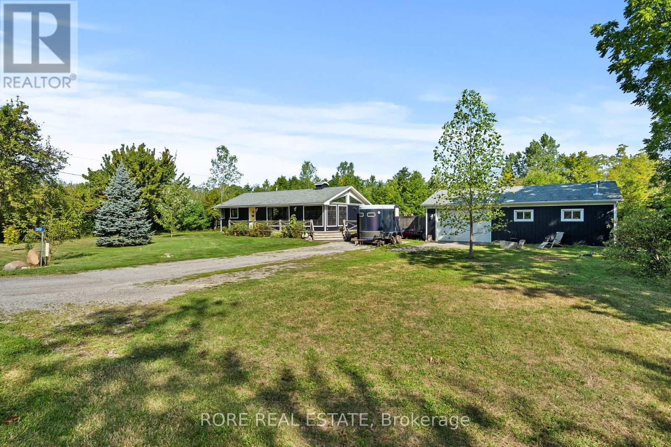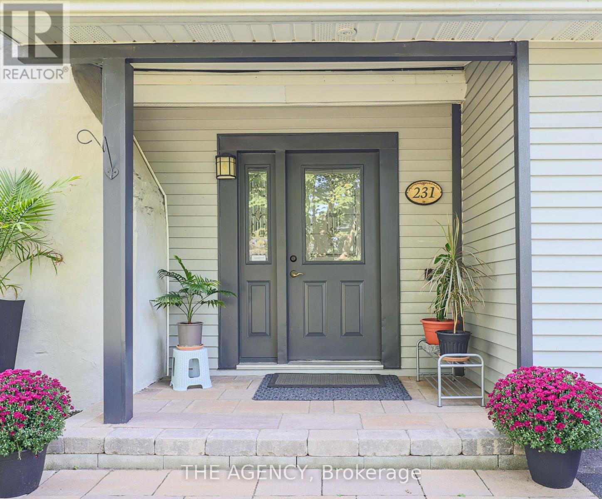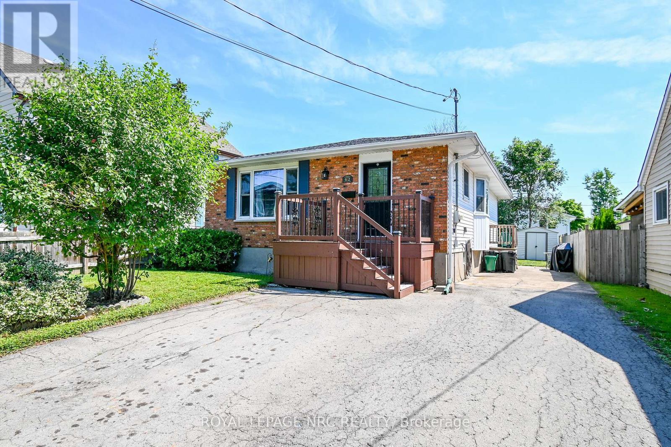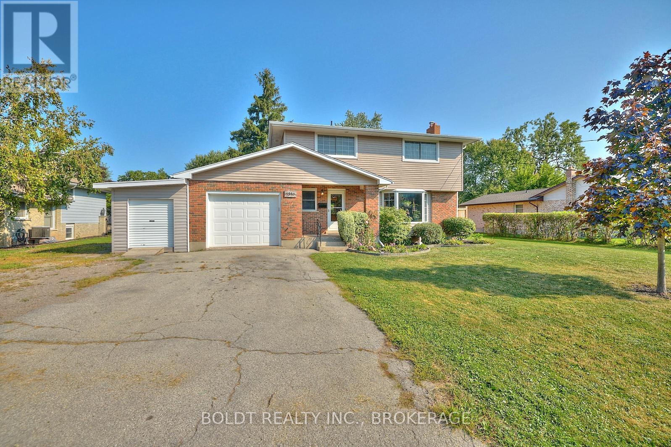
Highlights
Description
- Time on Houseful10 days
- Property typeSingle family
- Median school Score
- Mortgage payment
Welcome to 1516 Garrison Road, a spacious and versatile home offering the perfect mix of functionality and comfort, set on a generous lot with room for everything and everyone. Step inside to a bright, open-concept kitchen and living area filled with natural light, ideal for both everyday living and entertaining. The kitchen features a massive walk-in pantry, while French doors lead to a covered back deck, creating the perfect indoor-outdoor flow. You'll love the separate family room with a cozy gas fireplace a great for movie nights or quiet evenings. With three large bedrooms, including a primary suite with a walk-in closet and private ensuite, this home offers space and privacy for the whole family. Outside, the oversized yard is a dream. There's an attached garage, tons of parking, and multiple sheds, perfect for tools, toys, or your next project. The basement includes a finished room with great potential and is ready for your vision to remodel and make it your own. Whether you're looking for a family home with space to grow or a property with room to roam, 1516 Garrison Road delivers. (id:63267)
Home overview
- Cooling Central air conditioning
- Heat source Natural gas
- Heat type Forced air
- Sewer/ septic Sanitary sewer
- # total stories 2
- Fencing Fenced yard
- # parking spaces 7
- Has garage (y/n) Yes
- # full baths 2
- # half baths 1
- # total bathrooms 3.0
- # of above grade bedrooms 3
- Has fireplace (y/n) Yes
- Community features Community centre
- Subdivision 334 - crescent park
- Directions 2002746
- Lot size (acres) 0.0
- Listing # X12368594
- Property sub type Single family residence
- Status Active
- Bedroom 3.96m X 3.1m
Level: 2nd - Laundry 2.49m X 1.65m
Level: 2nd - Bedroom 3.56m X 2.97m
Level: 2nd - Primary bedroom 4.17m X 3.63m
Level: 2nd - Recreational room / games room 4.57m X 3.35m
Level: Basement - Other 8.53m X 2.13m
Level: Basement - Living room 5.74m X 3.56m
Level: Main - Kitchen 6.35m X 3.35m
Level: Main - Family room 6.45m X 4.32m
Level: Main
- Listing source url Https://www.realtor.ca/real-estate/28786737/1516-garrison-road-fort-erie-crescent-park-334-crescent-park
- Listing type identifier Idx

$-1,680
/ Month

