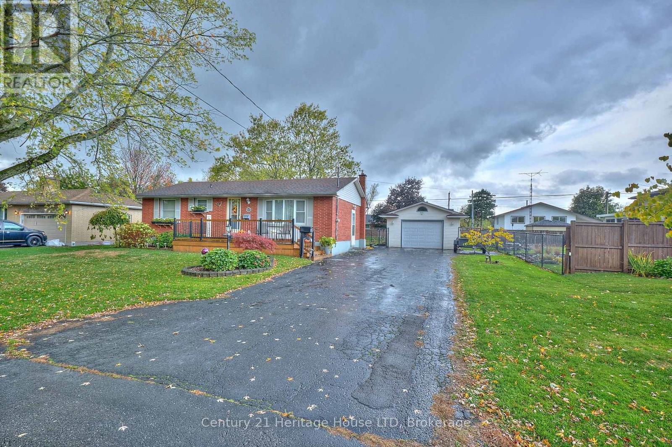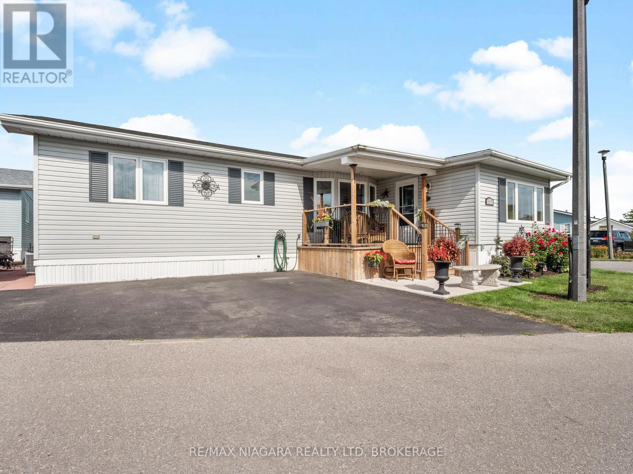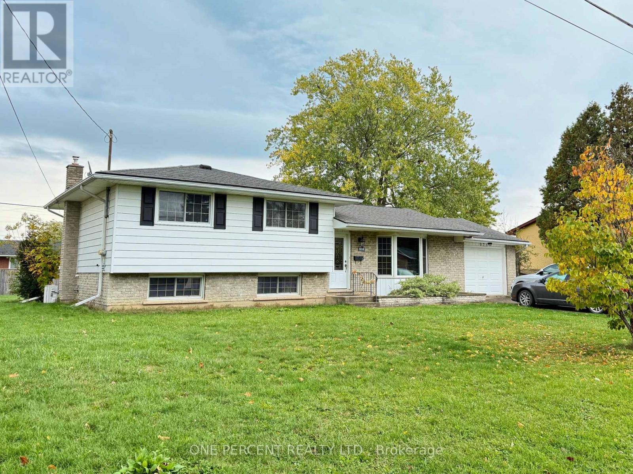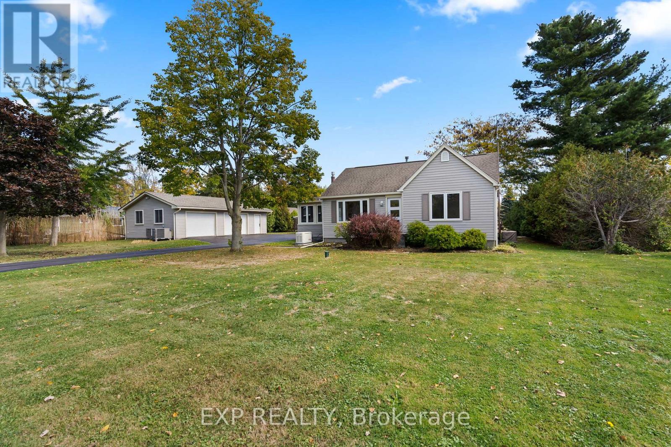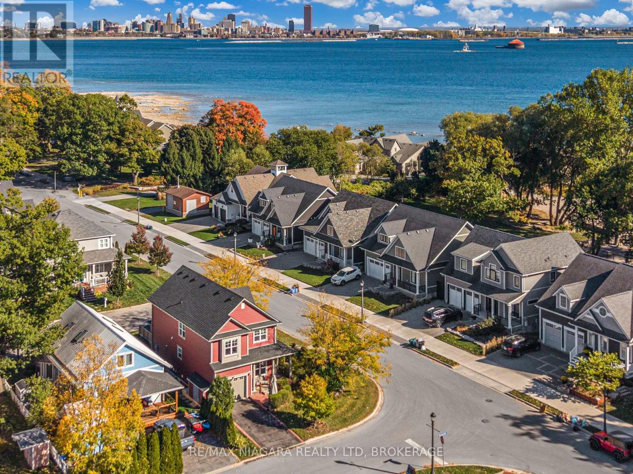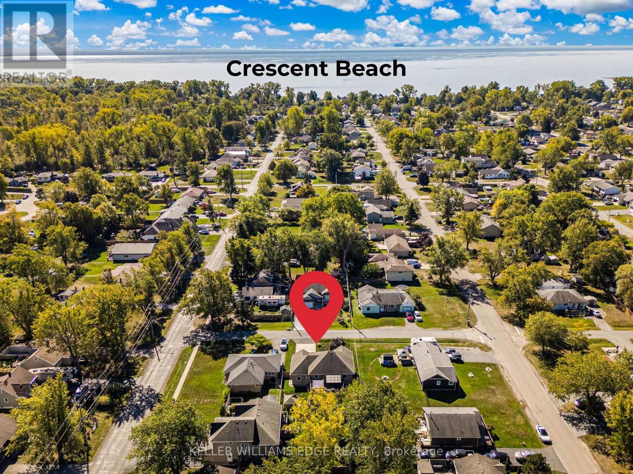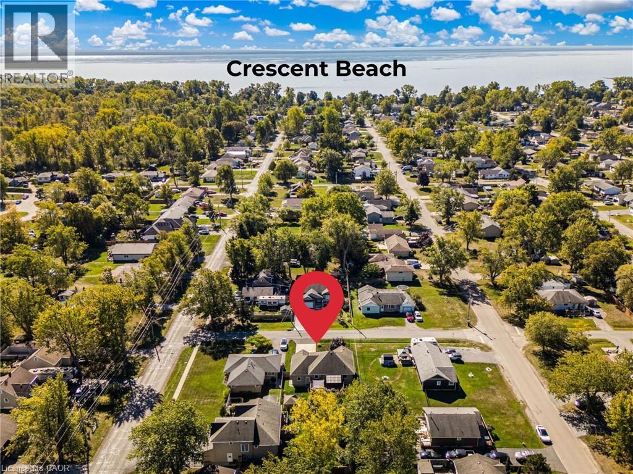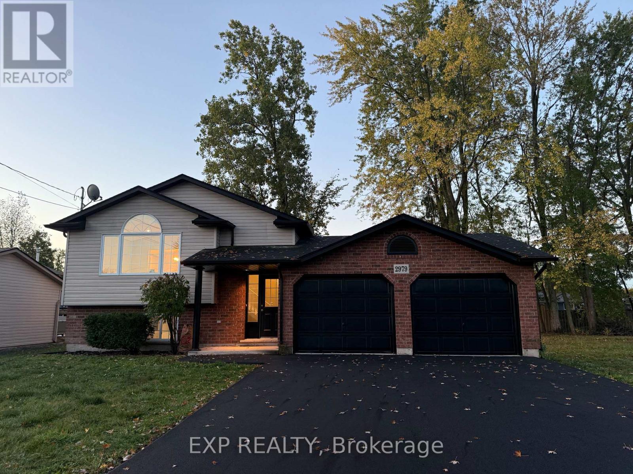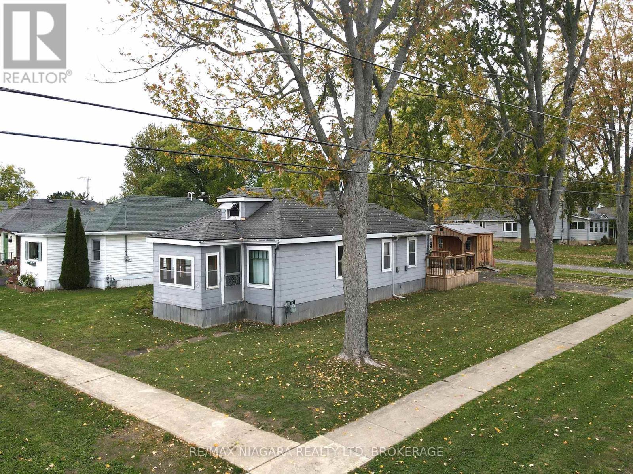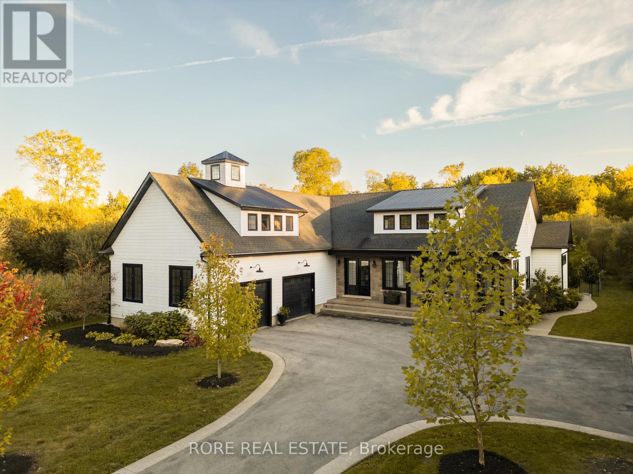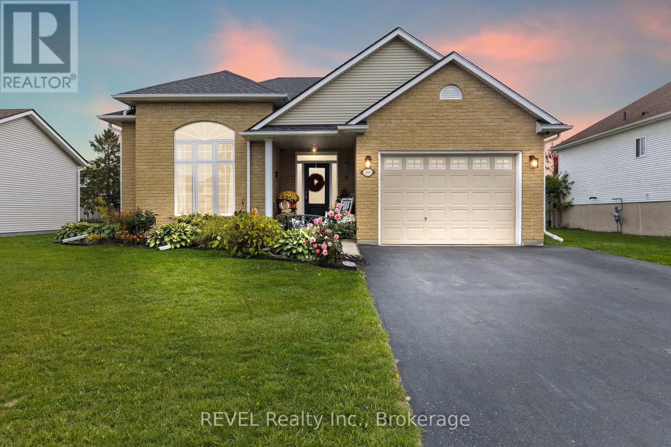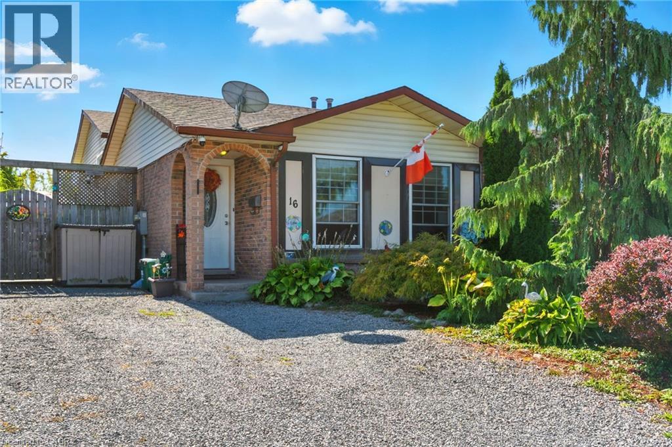
Highlights
This home is
24%
Time on Houseful
15 Days
School rated
5.7/10
Fort Erie
0.14%
Description
- Home value ($/Sqft)$250/Sqft
- Time on Houseful15 days
- Property typeSingle family
- Median school Score
- Mortgage payment
This charming semi-detached backsplit offers over 1,800 sq ft of total finished living space, ideal for young families, first-time buyers, or downsizers seeking comfort and functionality. With 4 bedrooms and 2 full bathrooms, there’s space for everyone to live and grow. The heart of the home is a massive lower-level family room—perfect for movie nights, playtime, or hosting guests. Step outside to your private backyard retreat featuring an on-ground pool and hot tub, offering the perfect blend of relaxation and entertainment. Located on a quiet court in a family-friendly neighbourhood, and just minutes from schools, parks, and highway access, this home delivers space, value, and lifestyle in one complete package. (id:63267)
Home overview
Amenities / Utilities
- Cooling Central air conditioning
- Heat type Forced air
- Has pool (y/n) Yes
- Sewer/ septic Municipal sewage system
Exterior
- Fencing Fence
- # parking spaces 3
Interior
- # full baths 2
- # total bathrooms 2.0
- # of above grade bedrooms 4
Location
- Community features Quiet area, school bus
- Subdivision 332 - central ave
Overview
- Lot size (acres) 0.0
- Building size 1802
- Listing # 40777767
- Property sub type Single family residence
- Status Active
Rooms Information
metric
- Bedroom 2.616m X 4.496m
Level: 2nd - Bathroom (# of pieces - 4) Measurements not available
Level: 2nd - Bedroom 3.048m X 3.531m
Level: 2nd - Primary bedroom 3.048m X 4.47m
Level: 2nd - Laundry 3.048m X 1.422m
Level: Basement - Bedroom 4.115m X 3.505m
Level: Basement - Storage 1.549m X 8.052m
Level: Basement - Family room 5.766m X 7.137m
Level: Lower - Bathroom (# of pieces - 3) Measurements not available
Level: Lower - Kitchen 3.15m X 2.87m
Level: Main - Dining room 2.591m X 4.089m
Level: Main - Living room 4.496m X 3.962m
Level: Main
SOA_HOUSEKEEPING_ATTRS
- Listing source url Https://www.realtor.ca/real-estate/28971908/16-dodds-court-fort-erie
- Listing type identifier Idx
The Home Overview listing data and Property Description above are provided by the Canadian Real Estate Association (CREA). All other information is provided by Houseful and its affiliates.

Lock your rate with RBC pre-approval
Mortgage rate is for illustrative purposes only. Please check RBC.com/mortgages for the current mortgage rates
$-1,200
/ Month25 Years fixed, 20% down payment, % interest
$
$
$
%
$
%

Schedule a viewing
No obligation or purchase necessary, cancel at any time
Nearby Homes
Real estate & homes for sale nearby

