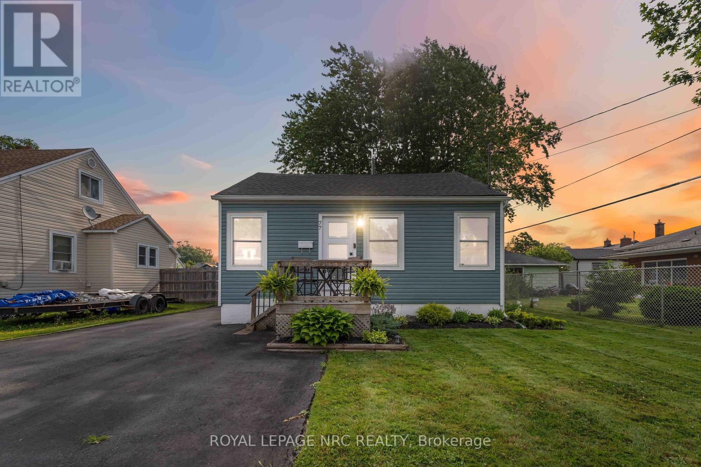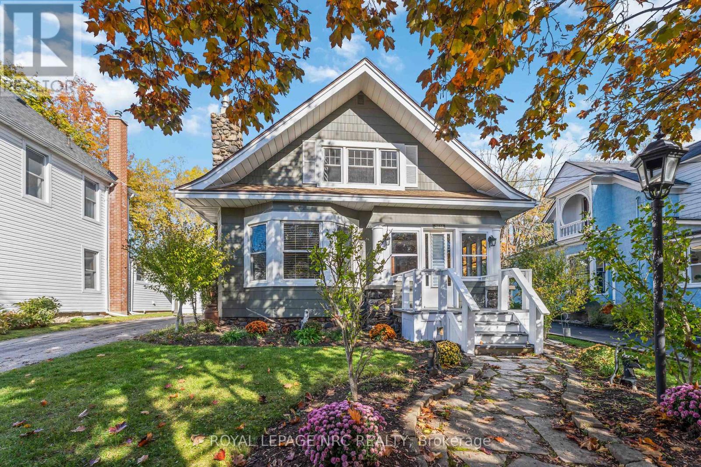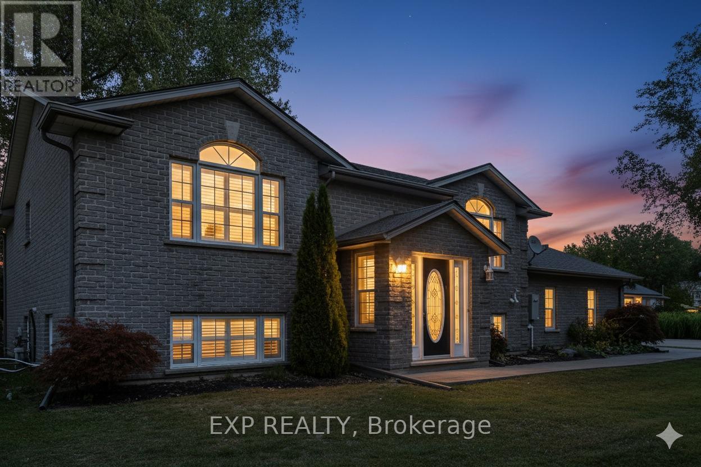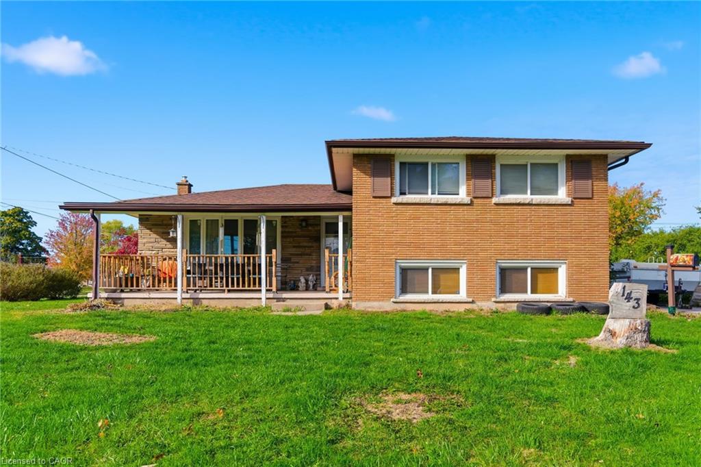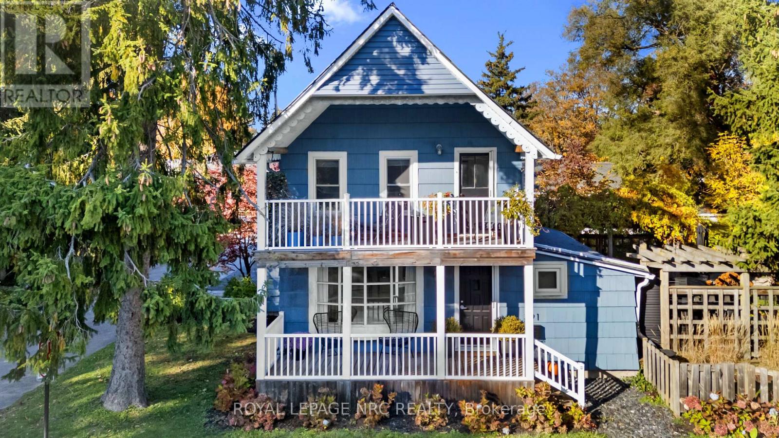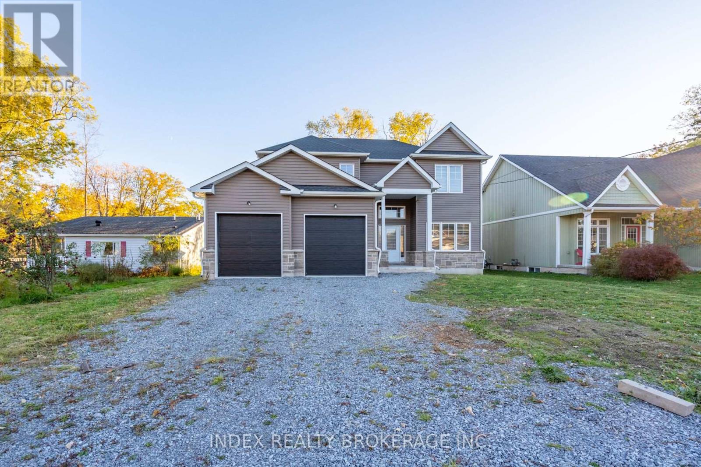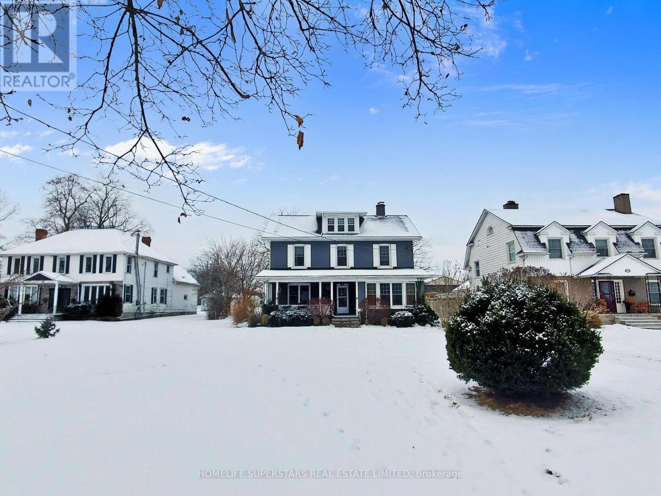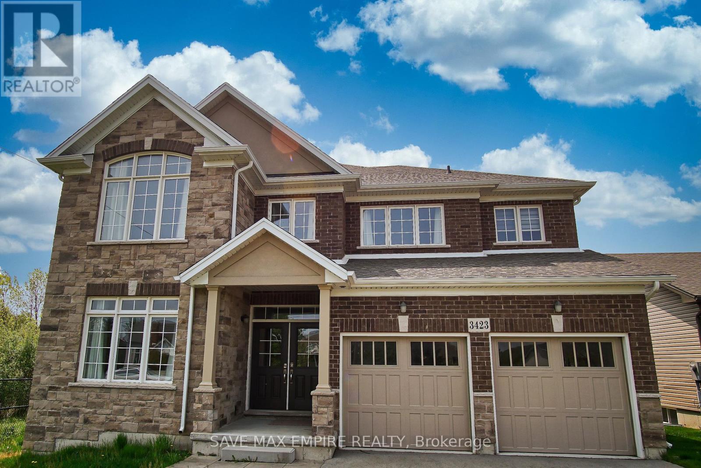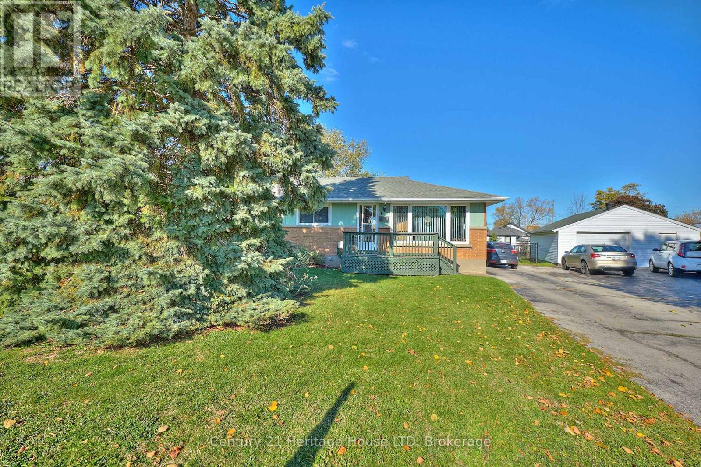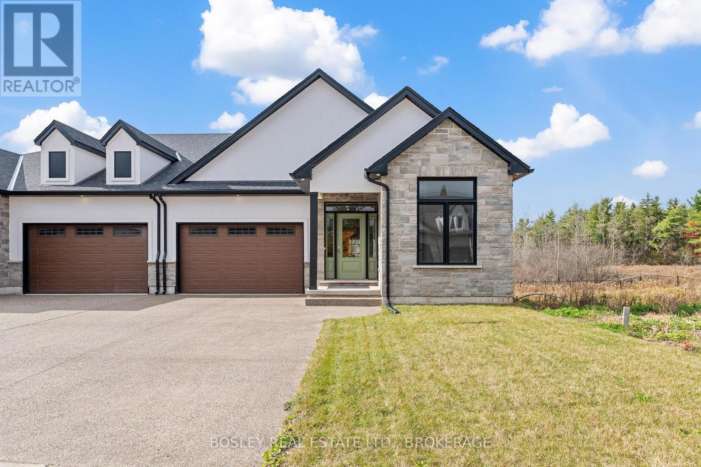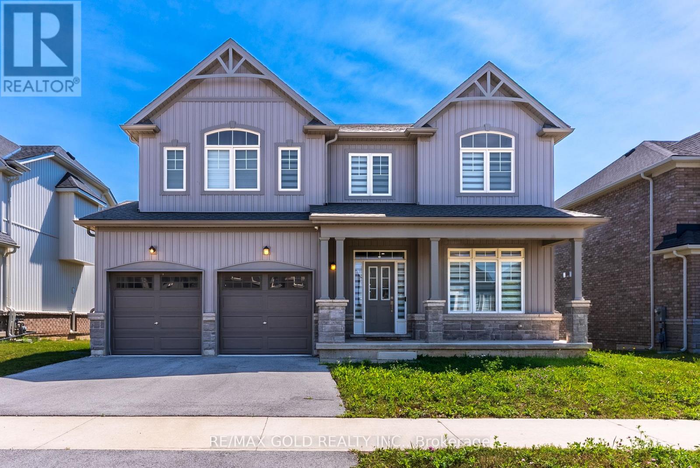
Highlights
Description
- Time on Houseful45 days
- Property typeSingle family
- Median school Score
- Mortgage payment
Welcome to 1615 Marina Drive, a meticulously designed, two-storey home built by the esteemed Marina Homes. Offering a seamless blend of modern luxury, thoughtful functionality, and timeless curb appeal, this property sets a new standard for contemporary living in the heart of Fort Erie. With 4 spacious bedrooms, 4 bathrooms, and a highly desirable location close to all amenities, this home presents an unmatched opportunity for families, professionals, and investors alike. This property is a true gem, offering sophisticated interiors with 9-footsmooth ceilings on the main floor, multiple living spaces, and a chef-inspired kitchen with stainless steel appliances. Whether you're hosting a family gathering, working from home, or enjoying quiet moments in your private backyard, this home caters to every aspect of modern living. Situated on a premium lot with a large backyard and featuring a double-car garage, this property provides exceptional value in one of Fort Erie's most sought-after communities. Its proximity to local schools, shopping centers, beaches, and golf courses, combined with easy access to major highways and the USA border, makes it ideal for those seeking convenience without compromising on quality or lifestyle. (id:63267)
Home overview
- Cooling Central air conditioning
- Heat source Natural gas
- Heat type Forced air
- Sewer/ septic Sanitary sewer
- # total stories 2
- # parking spaces 6
- Has garage (y/n) Yes
- # full baths 3
- # half baths 1
- # total bathrooms 4.0
- # of above grade bedrooms 4
- Subdivision 334 - crescent park
- Lot size (acres) 0.0
- Listing # X12270983
- Property sub type Single family residence
- Status Active
- Primary bedroom 5.84m X 3.73m
Level: 2nd - 3rd bedroom 3.4m X 3.4m
Level: 2nd - 2nd bedroom 4.93m X 3.86m
Level: 2nd - Bathroom Measurements not available
Level: 2nd - Bathroom Measurements not available
Level: 2nd - Bathroom Measurements not available
Level: 2nd - 4th bedroom 3.4m X 3.4m
Level: 2nd - Dining room 3.4m X 3.66m
Level: Main - Living room 3.4m X 3.68m
Level: Main - Family room 5.13m X 3.4m
Level: Main - Kitchen 2.79m X 3.4m
Level: Main - Eating area 3.05m X 3.4m
Level: Main
- Listing source url Https://www.realtor.ca/real-estate/28576334/1615-marina-drive-fort-erie-crescent-park-334-crescent-park
- Listing type identifier Idx

$-2,067
/ Month

