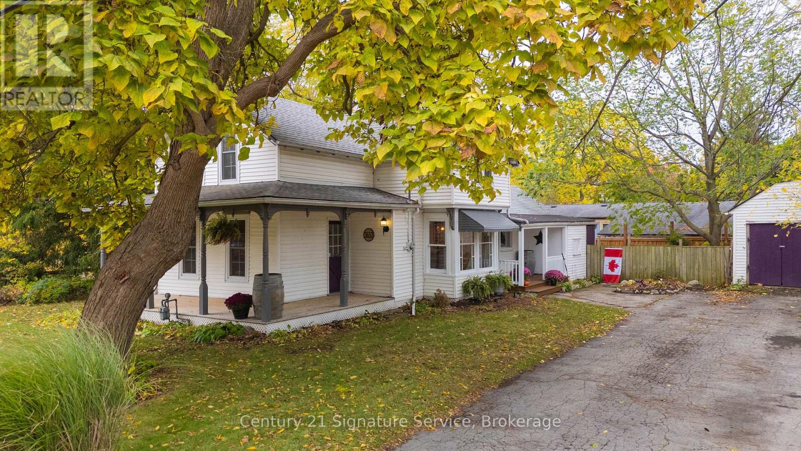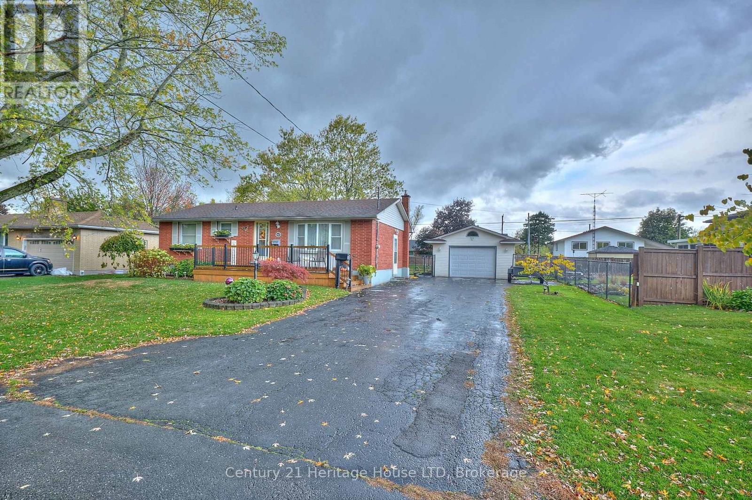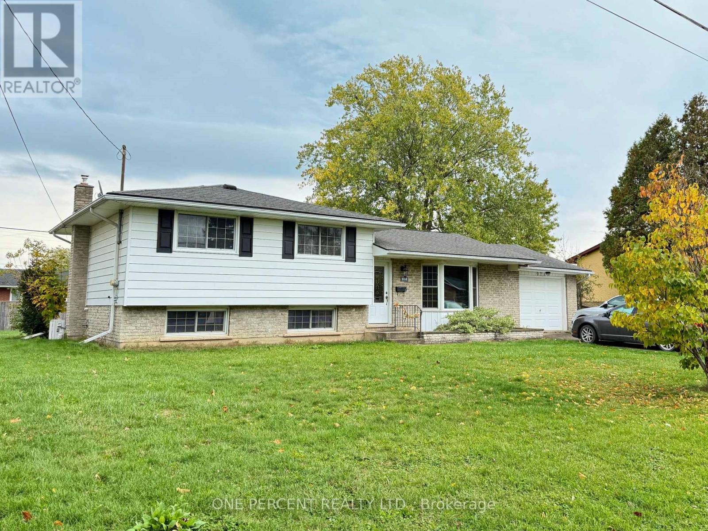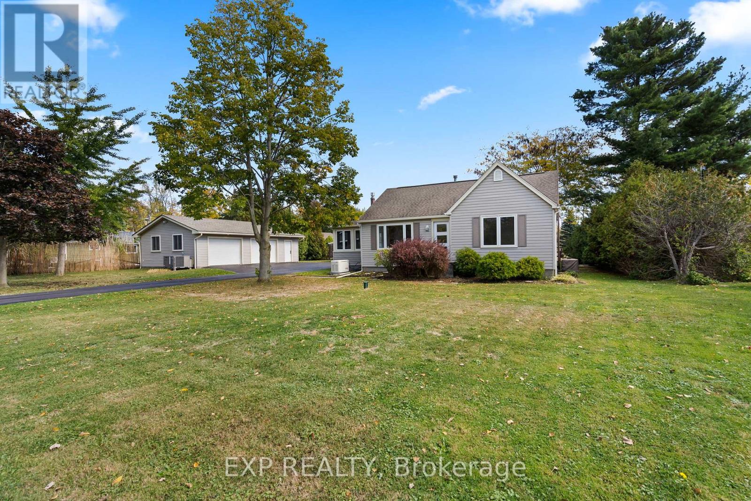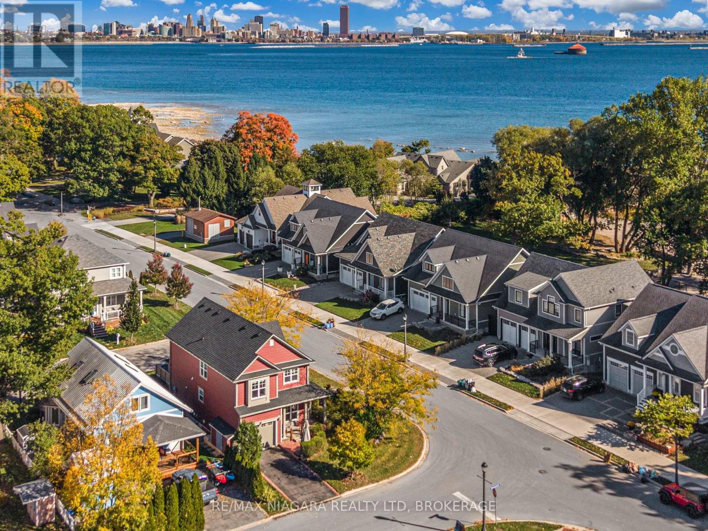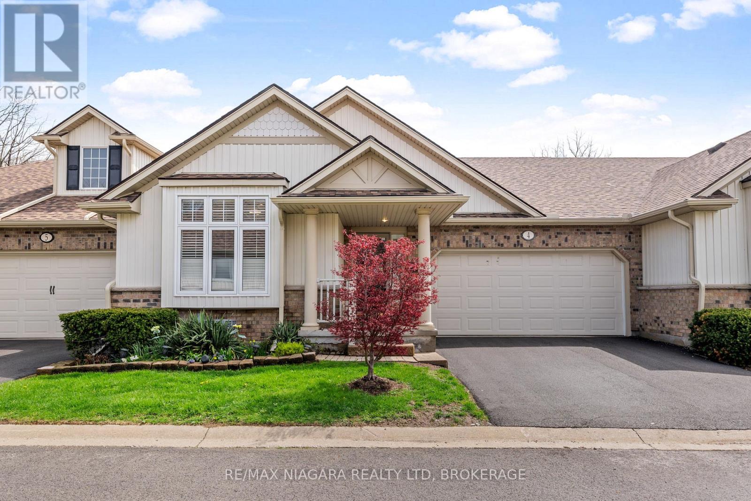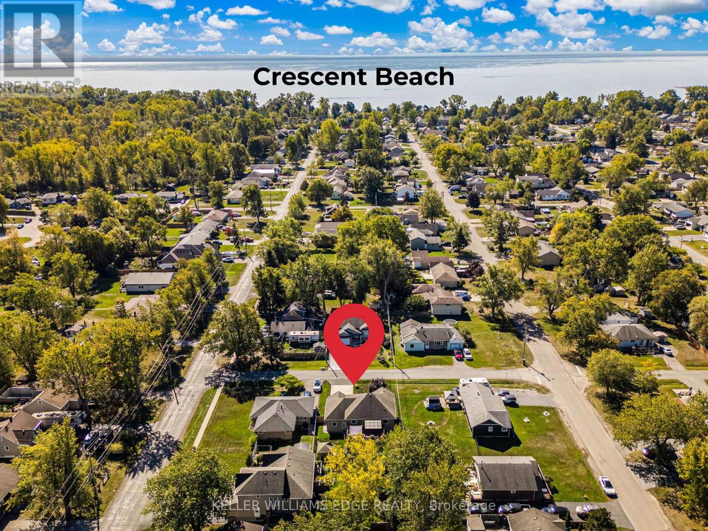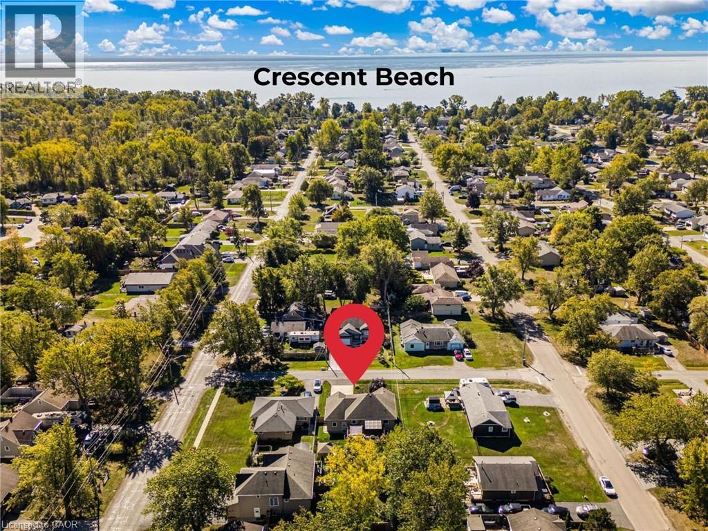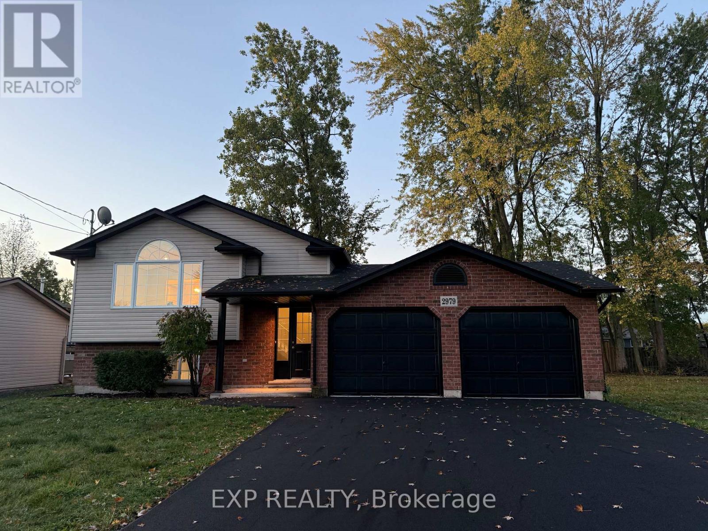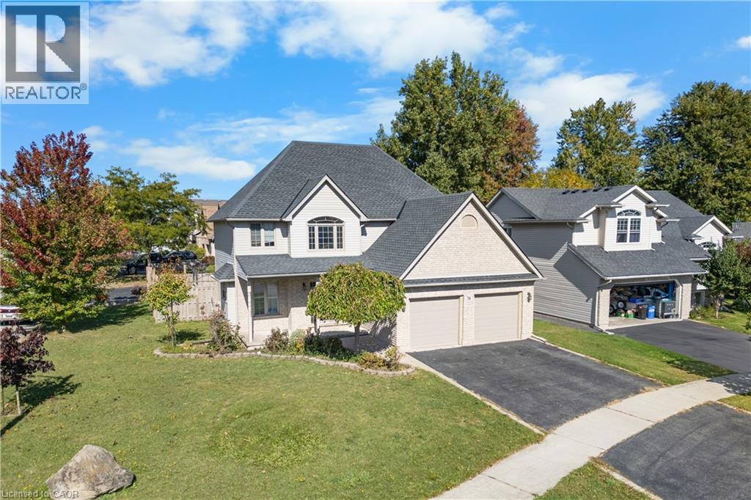- Houseful
- ON
- Fort Erie Lakeshore
- The Haig
- 461 Louisa St
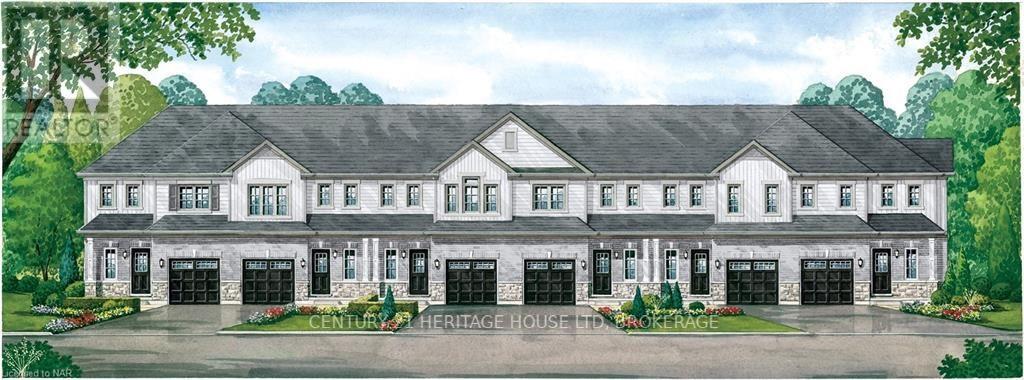
Highlights
This home is
8%
Time on Houseful
714 Days
Home features
Open floor plan
School rated
6.3/10
Description
- Time on Houseful714 days
- Property typeSingle family
- Style2 level
- Neighbourhood
- Median school Score
- Mortgage payment
Welcome to Your NEW HOME. Located in the newest phase of Peace Bridge Village, this 3 bedroom 2 bath\r\n2-storey end unit townhouse "The Crescent" is the perfect place to call home. Open concept floor plan with 1388sq.ft of main living\r\nspace including, 9ft ceilings, ceramic tile, laundry and so much more. Optional second floor plans are available\r\nas well an optional finished basement plan for those looking for more space. Situated in close proximity to\r\nshopping, restaurants, walking trails, Lake Erie and beaches. Short drive to major highways and The Peace\r\nBridge. (id:55581)
Home overview
Amenities / Utilities
- Heat source Natural gas
- Heat type Forced air
- Sewer/ septic Sanitary sewer
Exterior
- # total stories 2
- # parking spaces 2
- Has garage (y/n) Yes
Interior
- # full baths 1
- # half baths 1
- # total bathrooms 2.0
- # of above grade bedrooms 3
Location
- Subdivision 333 - lakeshore
- Directions 1500937
Overview
- Lot size (acres) 0.0
- Listing # X9410984
- Property sub type Single family residence
- Status Active
Rooms Information
metric
- Laundry Measurements not available
Level: 2nd - Bedroom 3.61m X 3.61m
Level: 2nd - Primary bedroom 3.51m X 3.86m
Level: 2nd - Bathroom Measurements not available
Level: 2nd - Laundry Measurements not available
Level: 2nd - Bedroom 3.1m X 2.9m
Level: 2nd - Kitchen 2.95m X 2.74m
Level: Main - Dining room 2.95m X 3.2m
Level: Main - Kitchen 2.95m X 2.74m
Level: Main - Dining room 2.95m X 3.2m
Level: Main - Great room 3.76m X 4.88m
Level: Main - Great room 3.76m X 4.88m
Level: Main - Bathroom Measurements not available
Level: Main - Bathroom Measurements not available
Level: Main - Great room 3.76m X 4.88m
Level: Main - Dining room 2.95m X 3.2m
Level: Main - Bathroom Measurements not available
Level: Main - Kitchen 2.95m X 2.74m
Level: Main
SOA_HOUSEKEEPING_ATTRS
- Listing source url Https://www.realtor.ca/real-estate/26272313/461-louisa-street-fort-erie-lakeshore-333-lakeshore
- Listing type identifier Idx
The Home Overview listing data and Property Description above are provided by the Canadian Real Estate Association (CREA). All other information is provided by Houseful and its affiliates.

Lock your rate with RBC pre-approval
Mortgage rate is for illustrative purposes only. Please check RBC.com/mortgages for the current mortgage rates
$-1,768
/ Month25 Years fixed, 20% down payment, % interest
$
$
$
%
$
%

Schedule a viewing
No obligation or purchase necessary, cancel at any time
Nearby Homes
Real estate & homes for sale nearby

