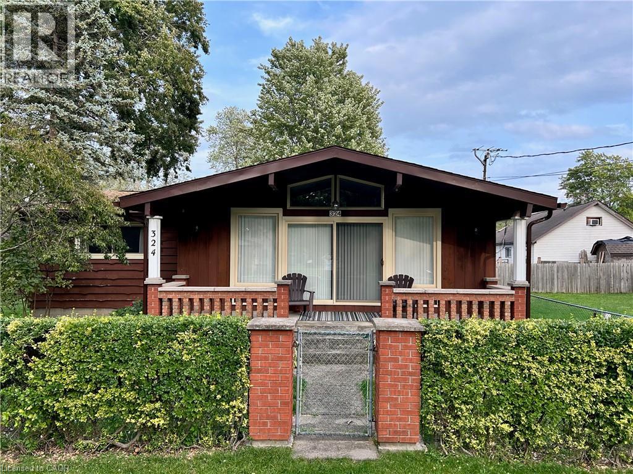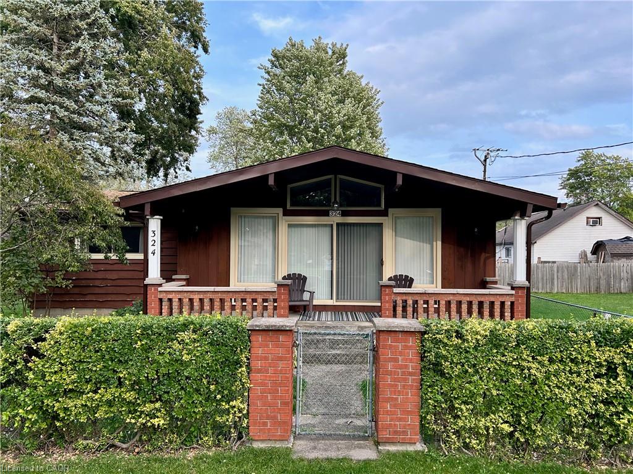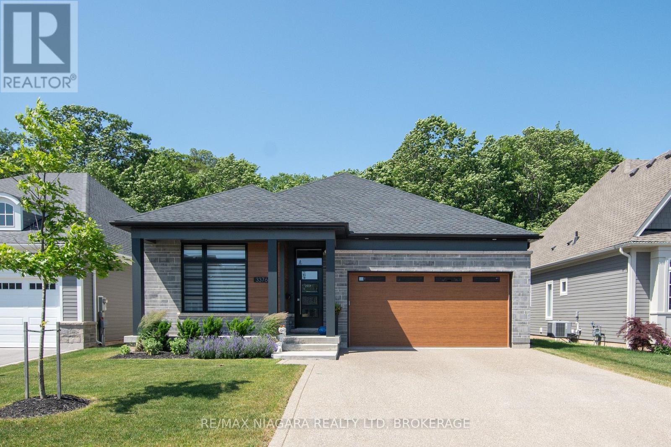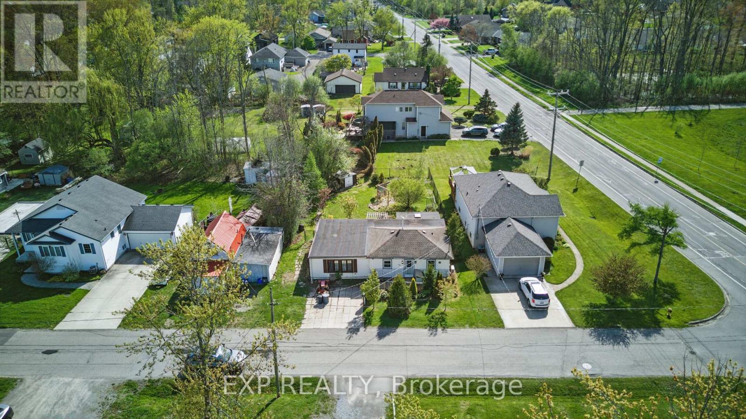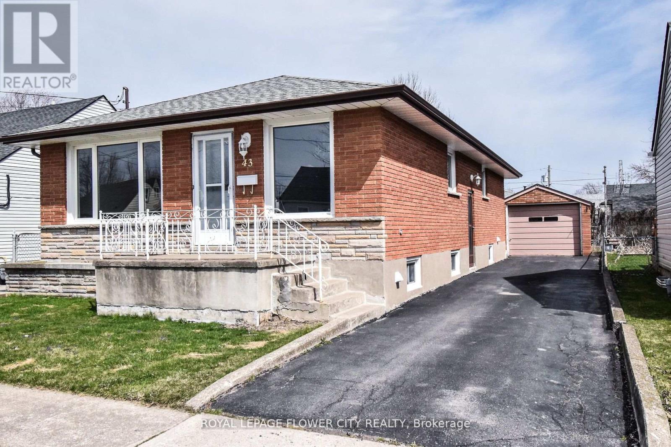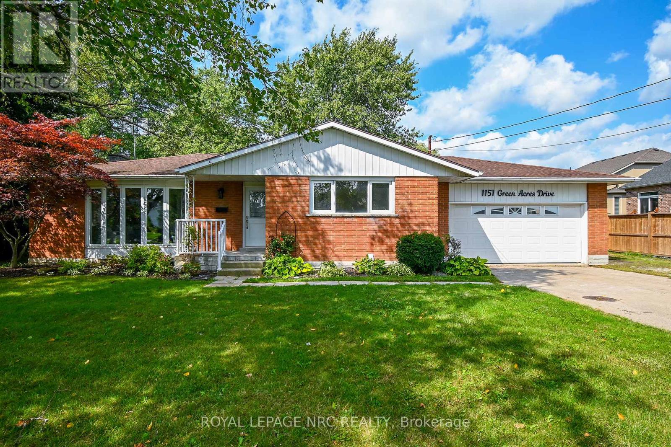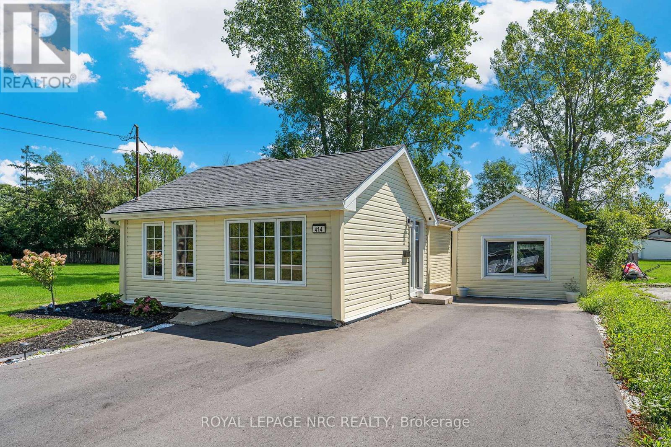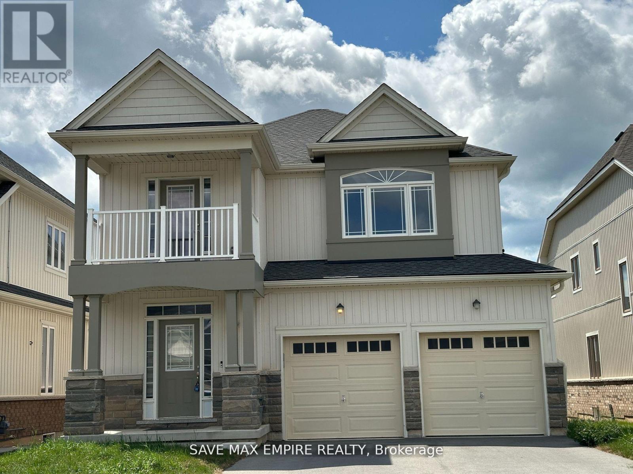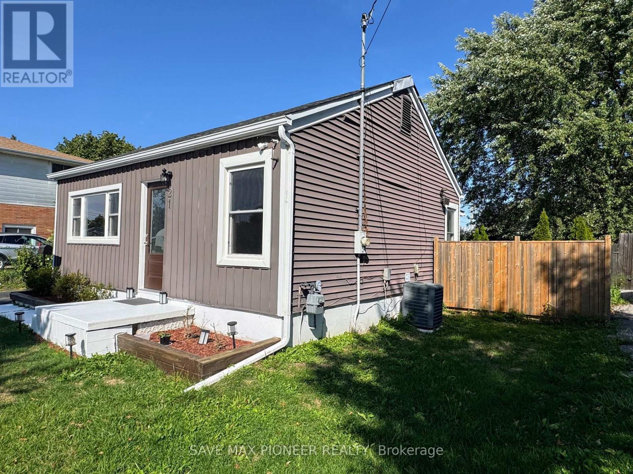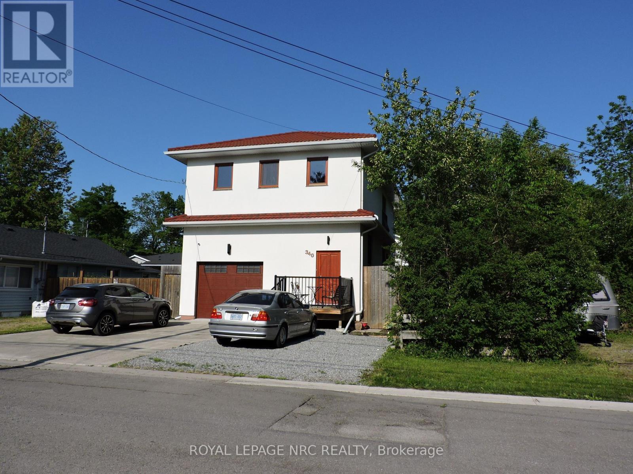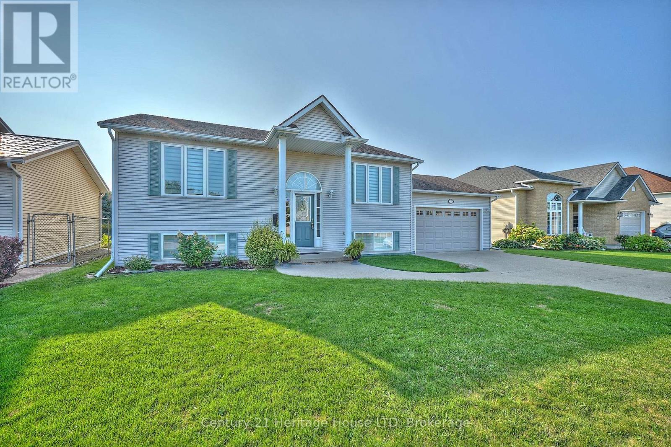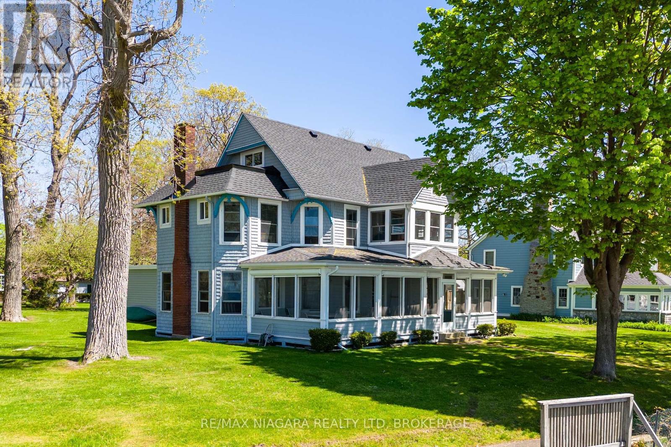
Highlights
Description
- Time on Houseful26 days
- Property typeSingle family
- Median school Score
- Mortgage payment
183 Maple Lane presents a rare chance to own a lakefront property in the coveted Crescent Beach Association, where listings are few and the lifestyle is unmatched. Set along a stretch of private white sand beach, this 3,275 sq. ft. home captures uninterrupted views of Lake Erie from nearly every angle. With four bedrooms and three bathrooms, the layout is spacious and welcoming. The oversized primary bedroom offers a peaceful retreat, while the second-floor sunroom is the perfect spot to take in morning light and sweeping lake views. A third-floor loft adds a touch of summer magic ideal for entertaining guests or hosting lakeside gatherings. From the screened-in porch to the cozy wood-burning fireplace and attached two-car garage, this home blends charm and comfort in an unbeatable setting. Tucked away on a private road, the home enjoys peaceful surroundings and a sense of serenity rarely found on the lake. This is more than a home its a front-row seat to life on the lake. LUXURY CERTIFIED (id:55581)
Home overview
- Heat source Natural gas
- Heat type Other
- Sewer/ septic Sanitary sewer
- # total stories 2
- # parking spaces 6
- Has garage (y/n) Yes
- # full baths 2
- # half baths 1
- # total bathrooms 3.0
- # of above grade bedrooms 4
- Has fireplace (y/n) Yes
- Subdivision 334 - crescent park
- View Unobstructed water view
- Water body name Lake erie
- Directions 1500932
- Lot size (acres) 0.0
- Listing # X12341514
- Property sub type Single family residence
- Status Active
- 2nd bedroom 3.96m X 3.28m
Level: 2nd - Primary bedroom 6.45m X 5.87m
Level: 2nd - 3rd bedroom 3.66m X 2.46m
Level: 2nd - Sunroom 3.25m X 2.18m
Level: 2nd - 4th bedroom 4.06m X 3.53m
Level: 2nd - Loft 10.13m X 4.14m
Level: 3rd - Other 11.18m X 2.95m
Level: Main - Dining room 7.06m X 4.09m
Level: Main - Living room 7.06m X 6.48m
Level: Main - Kitchen 5.92m X 3.56m
Level: Main
- Listing source url Https://www.realtor.ca/real-estate/28726496/183-maple-lane-fort-erie-crescent-park-334-crescent-park
- Listing type identifier Idx

$-3,453
/ Month

