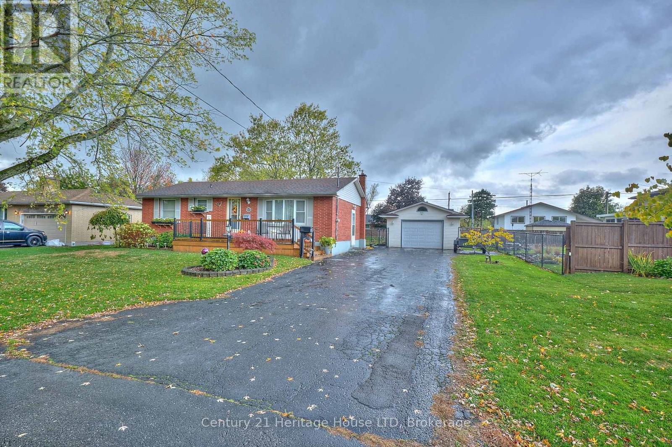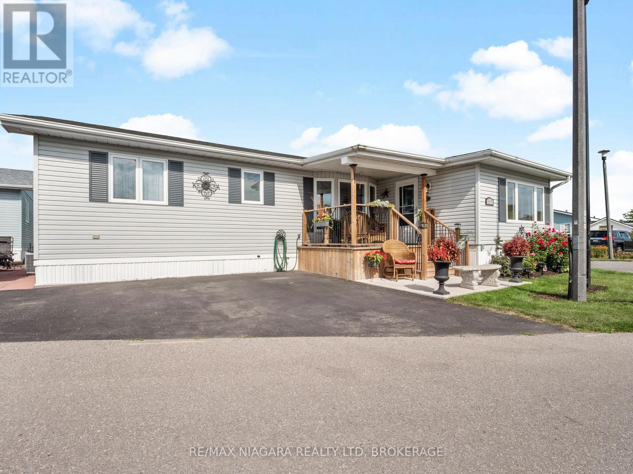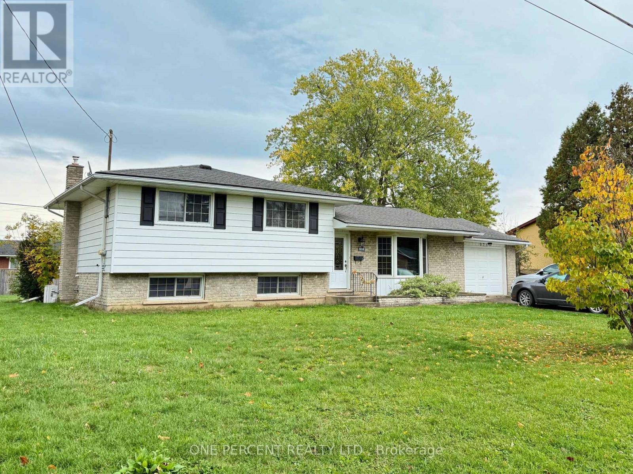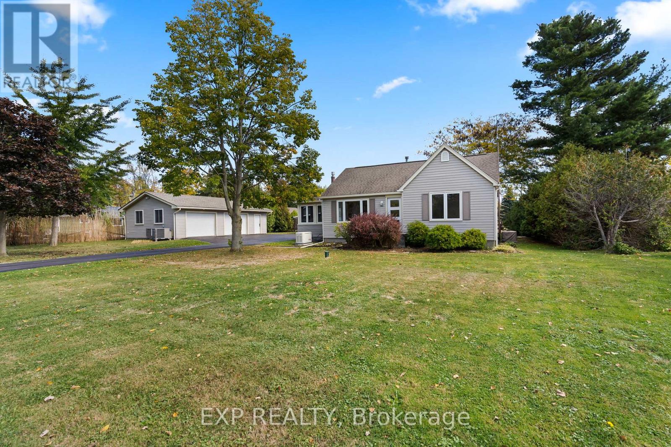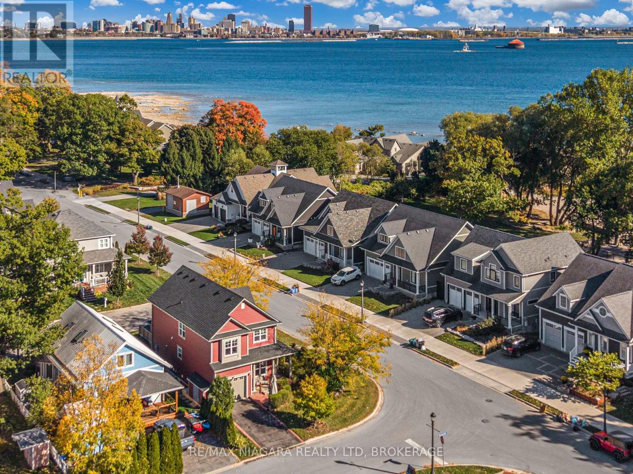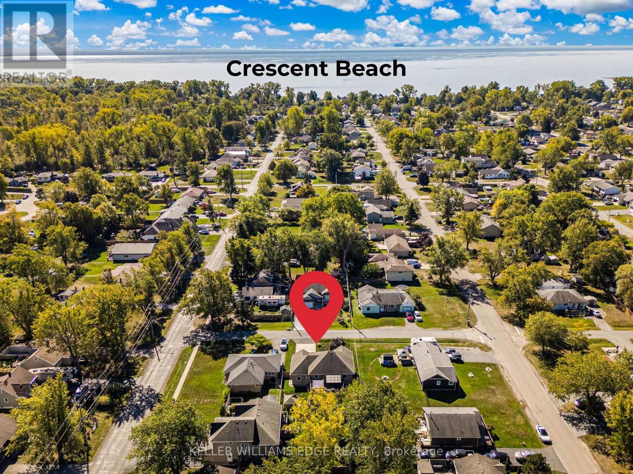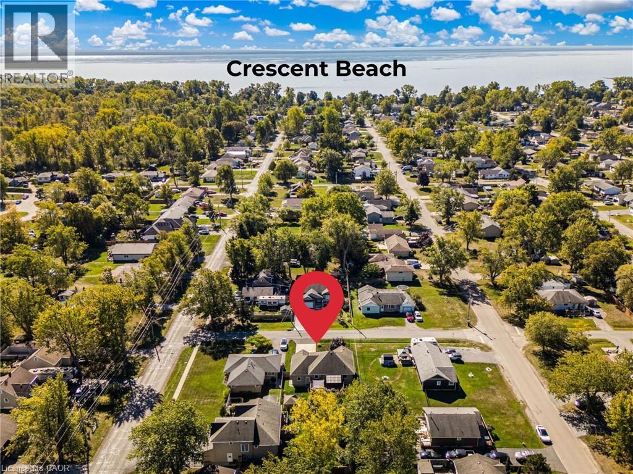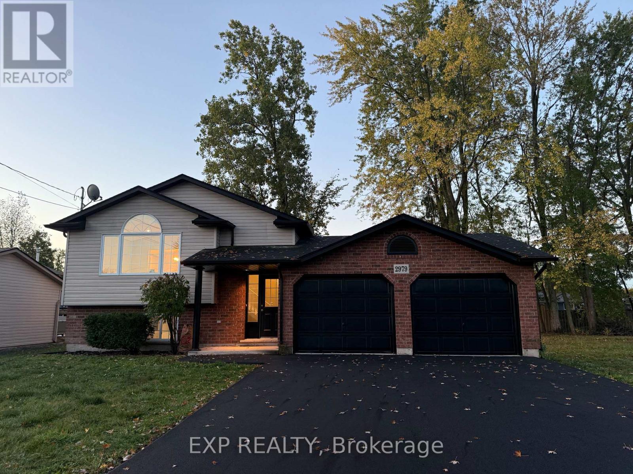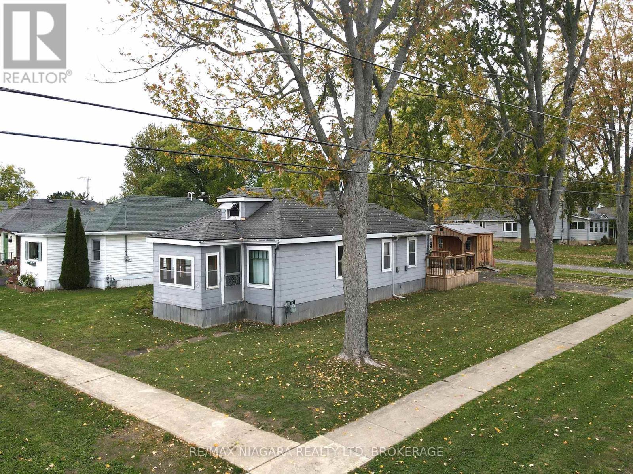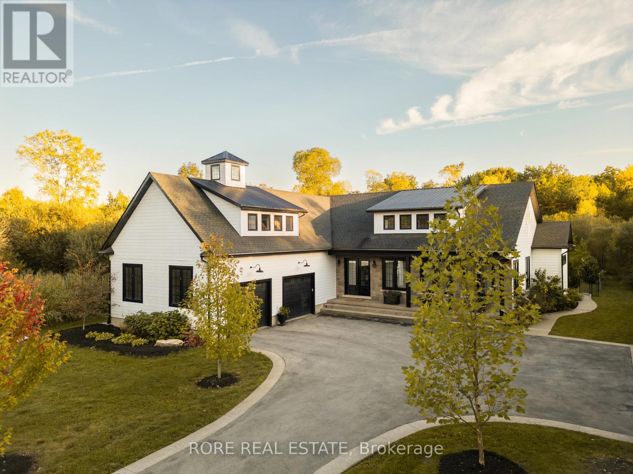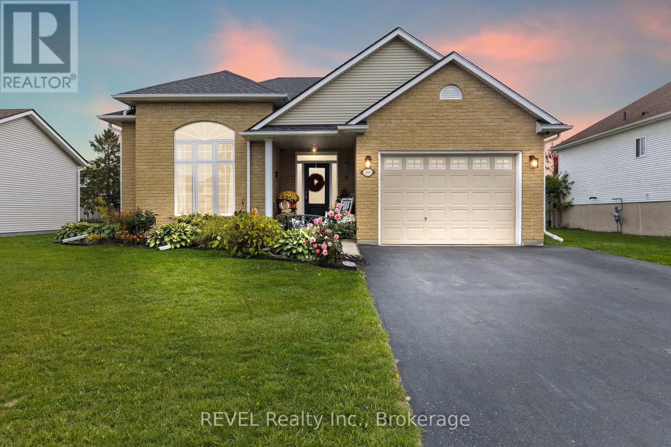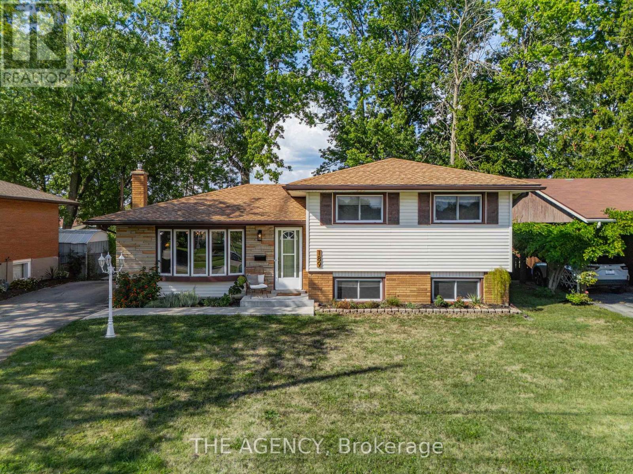
Highlights
Description
- Time on Houseful45 days
- Property typeSingle family
- Median school Score
- Mortgage payment
Welcome to 189 Lavinia Street, a well-maintained side split tucked away on a quiet street in Fort Erie. Set on a mature 60 x 150 foot lot with trees lining the backyard for added privacy, this home offers a great blend of indoor comfort and outdoor space. The main floor features a bright living room with refinished hardwood flooring, a dedicated dining area, and a freshly updated kitchen with new tile flooring, painted cabinetry, a new stove, microwave and dishwasher and a brand-new countertop. Upstairs, you'll find three bedrooms and a fully renovated four-piece bathroom, along with continued hardwood flooring throughout the upper level.The lower level adds excellent living space with a cozy rec room anchored by a gas fireplace, and on the lower level there is a second full bathroom and ample room for storage or future customization. To top it all off, the AC and furnace are both new within the last year, rounding out the list of updates that have been done to this home. Whether you're relaxing in the private backyard or enjoying the warmth of the gas fireplace, this home is a great fit for buyers looking for move-in ready comfort with thoughtful upgrades throughout. (id:63267)
Home overview
- Cooling Central air conditioning
- Heat source Natural gas
- Heat type Forced air
- Sewer/ septic Sanitary sewer
- # parking spaces 4
- # full baths 2
- # total bathrooms 2.0
- # of above grade bedrooms 3
- Subdivision 332 - central
- Directions 2161085
- Lot desc Landscaped
- Lot size (acres) 0.0
- Listing # X12390600
- Property sub type Single family residence
- Status Active
- Primary bedroom 2.9m X 4.36m
Level: 2nd - 2nd bedroom 2.92m X 3.25m
Level: 2nd - Bathroom 2.92m X 1.73m
Level: 2nd - 3rd bedroom 2.91m X 3.06m
Level: 2nd - Bathroom 1.96m X 2.42m
Level: Basement - Utility 2.64m X 4.32m
Level: Basement - Laundry 3.89m X 6.2m
Level: Basement - Family room 5.61m X 7.93m
Level: Lower - Kitchen 6.02m X 3.56m
Level: Main - Living room 4.78m X 3.3m
Level: Main
- Listing source url Https://www.realtor.ca/real-estate/28834604/189-lavinia-street-fort-erie-central-332-central
- Listing type identifier Idx

$-1,533
/ Month

