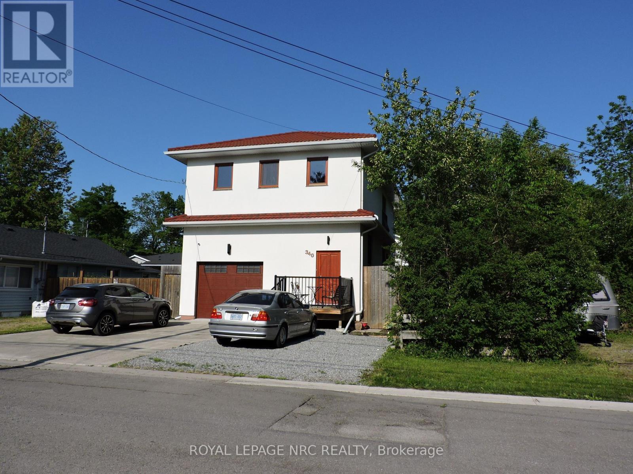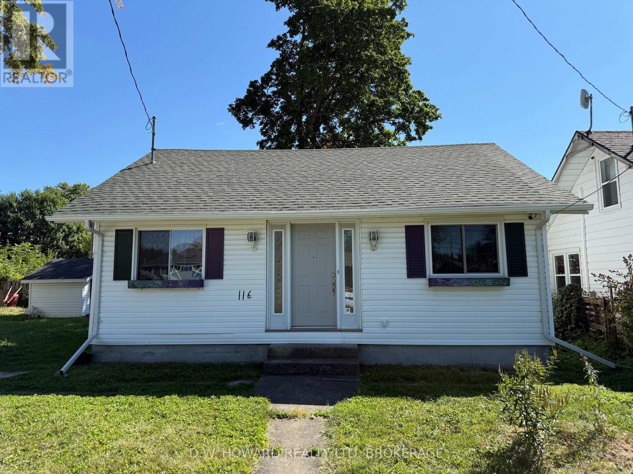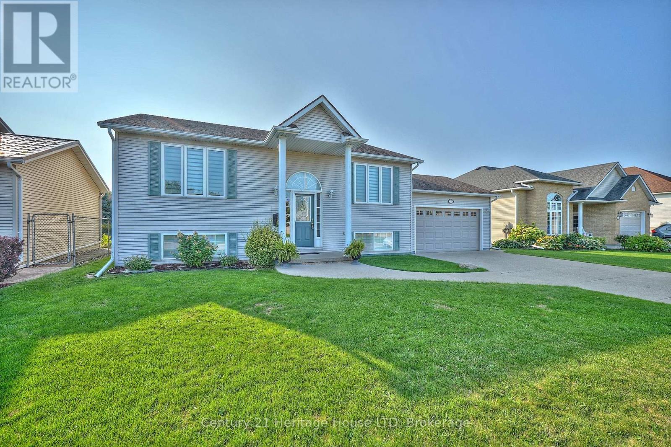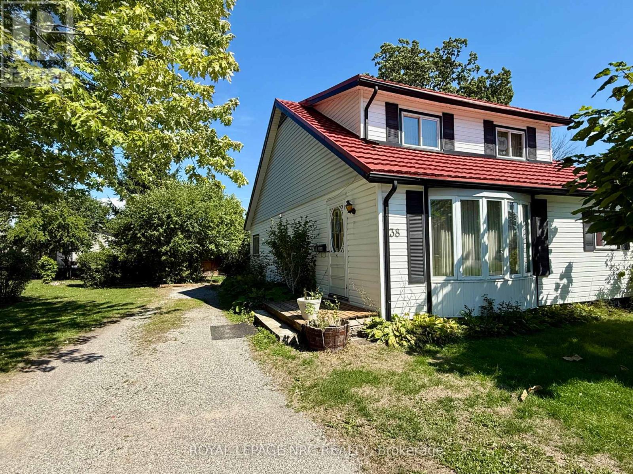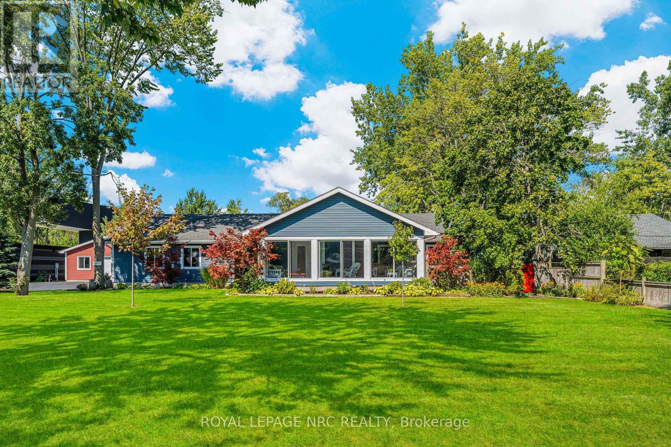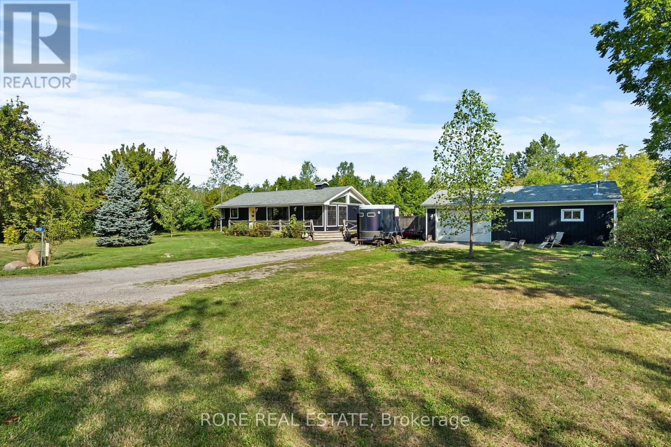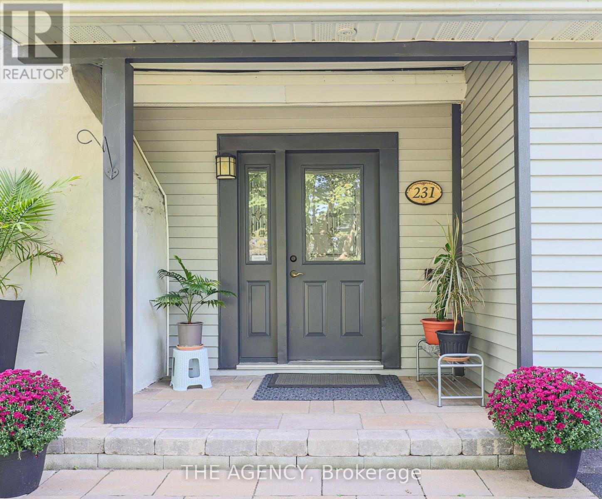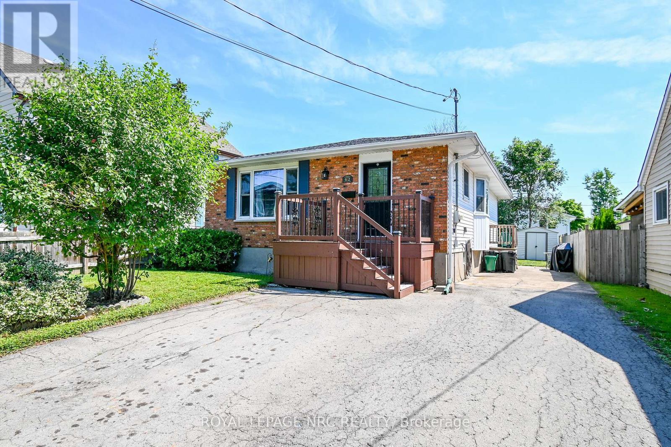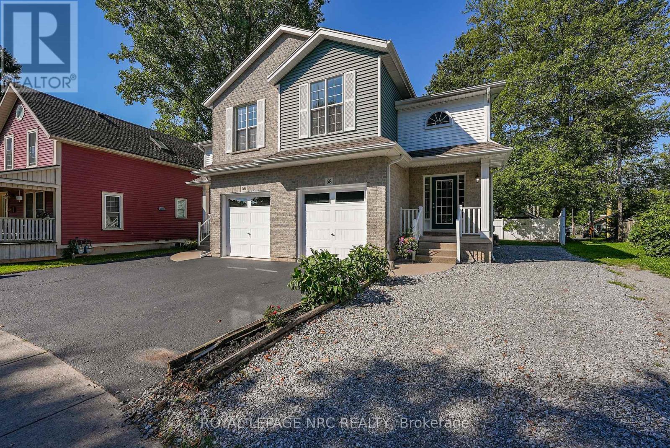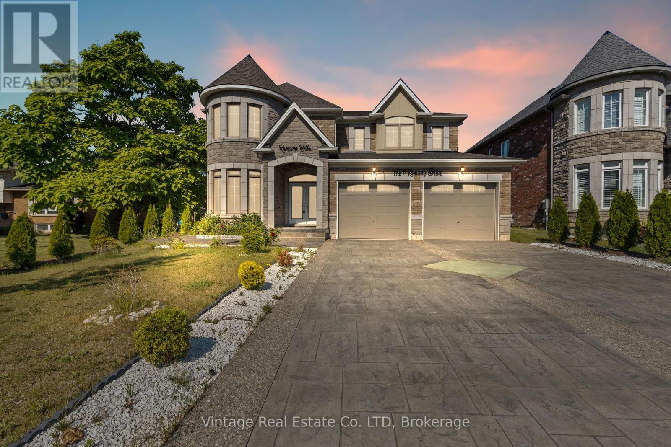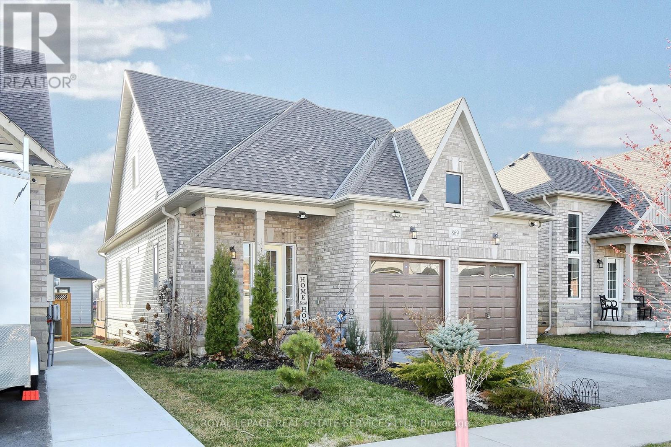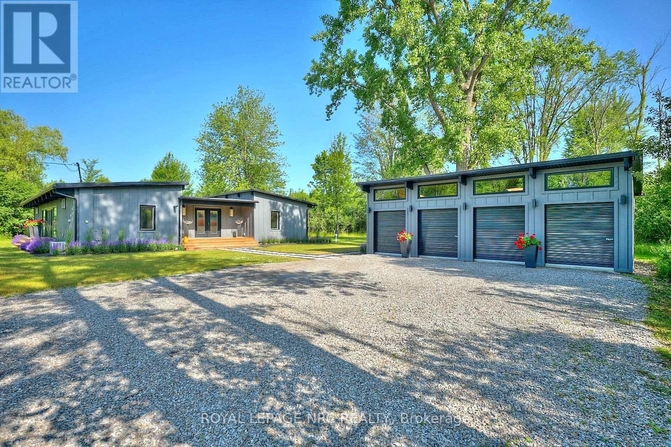
Highlights
Description
- Time on Houseful26 days
- Property typeSingle family
- StyleBungalow
- Median school Score
- Mortgage payment
Escape to your own private getaway at 1904 MacDonald Drive. This Frank Lloyd Wright inspired bungalow lies at the end of a winding forested road. Don't miss the frolicking deer and wildlife as you make your way up the driveway. The professional landscaping guides you up the walkway to the large front porch. Once inside this turn-key home, you're met with a unique blend of MCM architecture and modern amenities. A large central gathering space is idea for functions with easy access to the oversized deck via the sliding doors. Bedrooms and bathrooms are on either end of the house, allowing for privacy and quiet time when needed. The home comes fully furnished, with few exceptions. Being situated on roughly 5 acres of land means that this property offers just as much outdoors as it does indoors. A zip line, life-sized chess board, suspended bunkie, and deeded beach access, just steps away, await you. This unique gem is an entertainers dream with spaces for both adults and children of all ages. This picturesque oasis has plenty to offer! All measurements are approximate. All information provided are subject to buyer's own due diligence (id:63267)
Home overview
- Cooling Central air conditioning
- Heat source Natural gas
- Heat type Forced air
- Sewer/ septic Septic system
- # total stories 1
- # parking spaces 12
- # full baths 2
- # total bathrooms 2.0
- # of above grade bedrooms 3
- Has fireplace (y/n) Yes
- Subdivision 334 - crescent park
- Water body name Lake erie
- Lot size (acres) 0.0
- Listing # X12336685
- Property sub type Single family residence
- Status Active
- Bathroom 5.12m X 1.56m
Level: Main - Kitchen 5.25m X 3.41m
Level: Main - 3rd bedroom 3.81m X 3.41m
Level: Main - Study 5.13m X 3.4m
Level: Main - Living room 5.45m X 3.41m
Level: Main - Dining room 5.18m X 3.41m
Level: Main - 2nd bedroom 3.41m X 3.41m
Level: Main - Laundry 3.62m X 1.55m
Level: Main - Bathroom 2.6m X 3.41m
Level: Main - Bedroom 3.42m X 3.41m
Level: Main
- Listing source url Https://www.realtor.ca/real-estate/28716004/1904-macdonald-drive-fort-erie-crescent-park-334-crescent-park
- Listing type identifier Idx

$-4,688
/ Month

