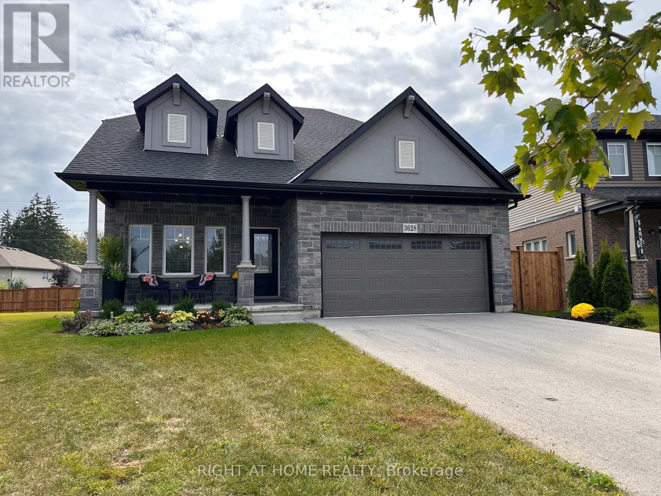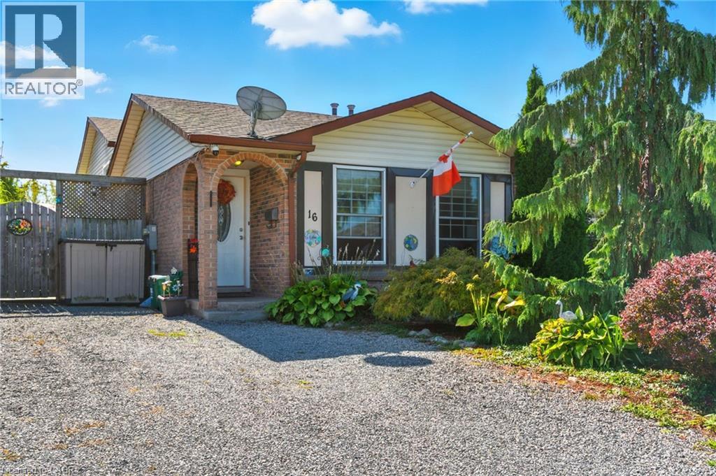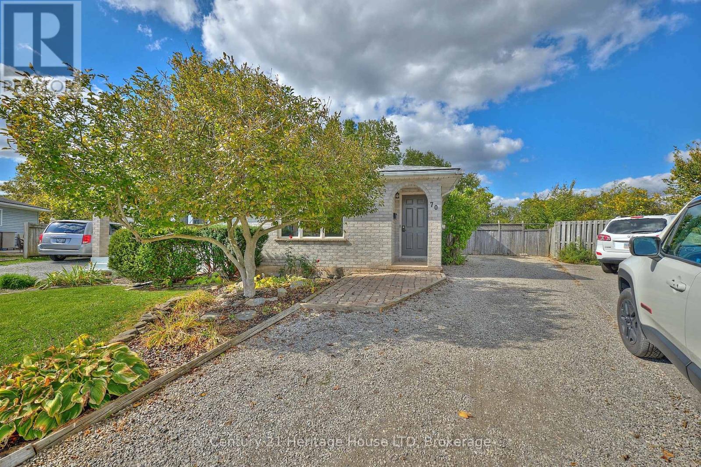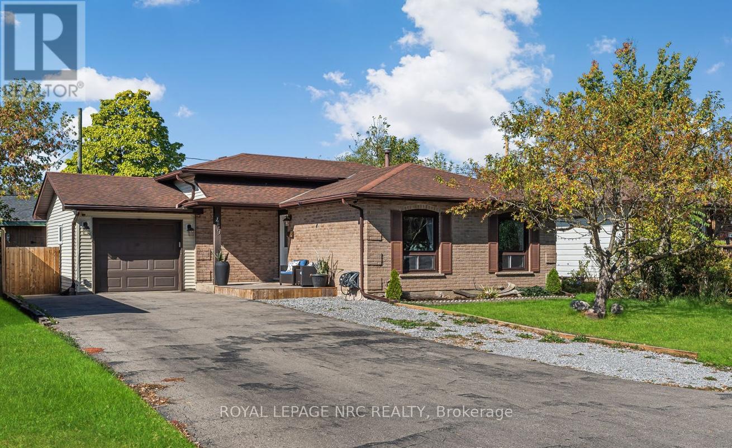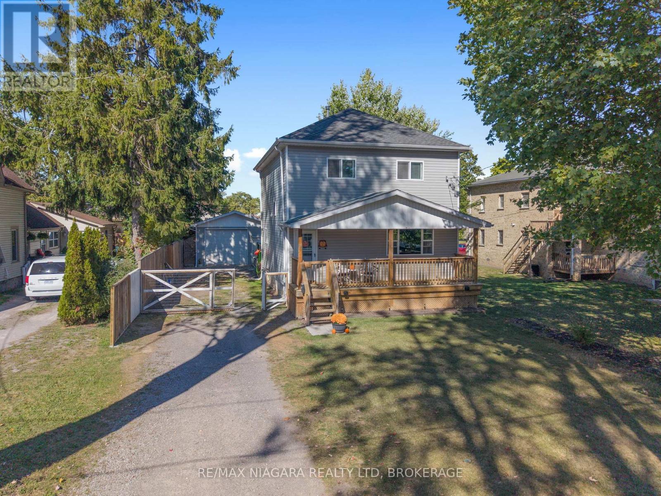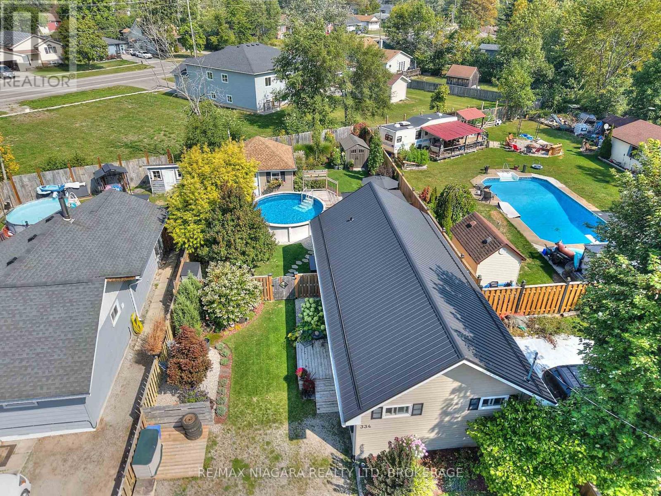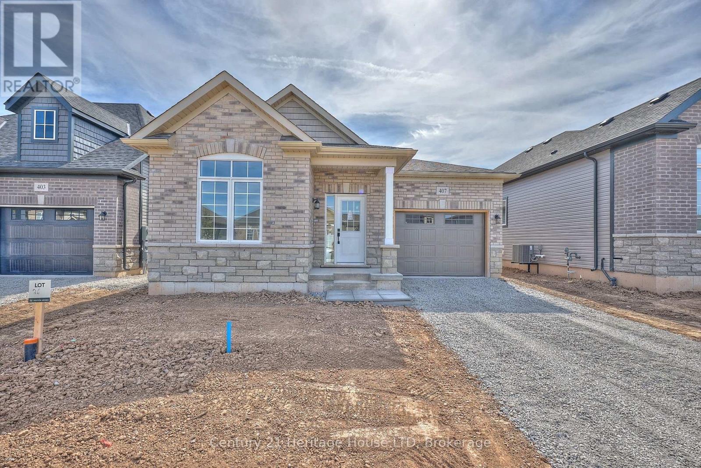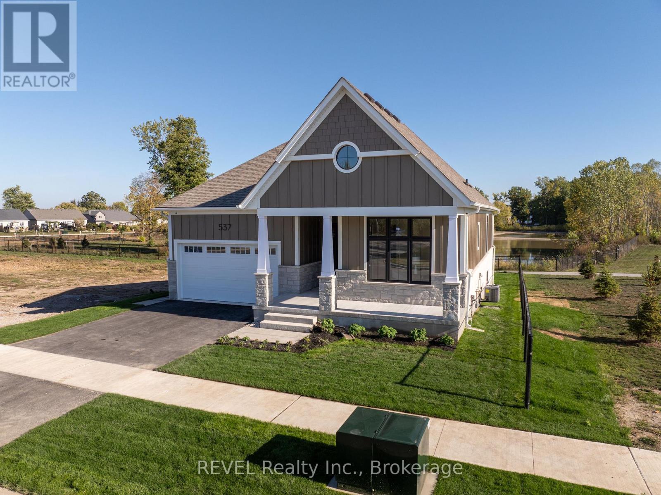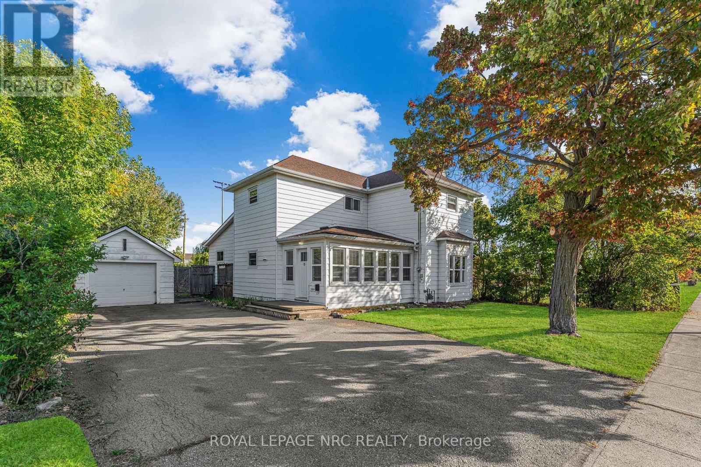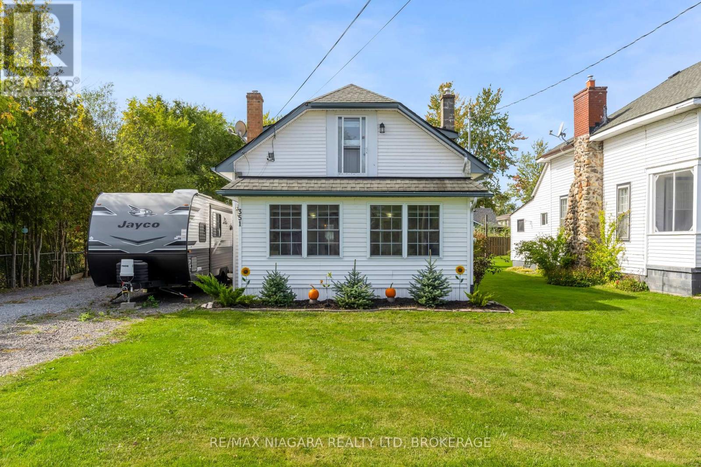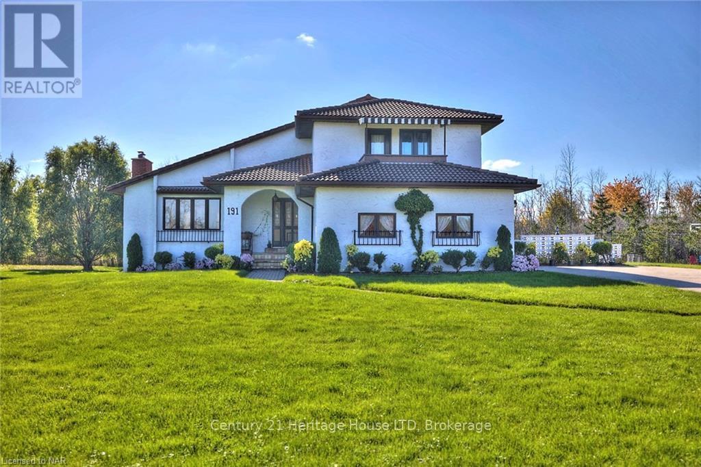
Highlights
Description
- Time on Housefulnew 7 hours
- Property typeSingle family
- Median school Score
- Mortgage payment
First time offered for sale! This solid custom-built home radiates Mediterranean flair and timeless craftsmanship. Situated on a private 3/4 acre lot within walking distance to the Niagara River, this unique and spacious two-storey residence has been lovingly maintained and is in pristine condition. The main floor showcases a formal dining/sitting room featuring a solid marble wood-burning fireplace, French doors, and gleaming parquet floors. The eat-in kitchen overlooks a sunken living room with a second fireplace and a three-season sunroom that opens to the tranquil backyard. You'll also find a main-floor laundry/mudroom, a 3-piece bathroom, and an attached double-car garage for convenience. Upstairs offers three generously sized bedrooms, an office/craft room, and a spacious 5-piece bathroom. The primary bedroom includes a walk-out balcony and a walk-in cedar-lined closet. Experience this one-of-a-kind home for yourself and discover everything it has to offer...before it's gone! (id:63267)
Home overview
- Cooling Central air conditioning
- Heat source Natural gas
- Heat type Hot water radiator heat
- Sewer/ septic Septic system
- # total stories 2
- # parking spaces 9
- Has garage (y/n) Yes
- # full baths 3
- # total bathrooms 3.0
- # of above grade bedrooms 3
- Has fireplace (y/n) Yes
- Subdivision 331 - bowen
- View River view
- Water body name Niagara river
- Lot size (acres) 0.0
- Listing # X12457532
- Property sub type Single family residence
- Status Active
- Bedroom 3.48m X 3.45m
Level: 2nd - Primary bedroom 5.69m X 4.62m
Level: 2nd - Other 3m X 2m
Level: 2nd - Office 4.19m X 2.74m
Level: 2nd - Bedroom 5.59m X 5.03m
Level: 2nd - Utility 5.56m X 5.05m
Level: Basement - Workshop 8.53m X 4.27m
Level: Basement - Cold room 2m X 2m
Level: Basement - Living room 7.21m X 4.42m
Level: Main - Other 3.56m X 2.46m
Level: Main - Laundry 3.12m X 2.64m
Level: Main - Other 4.29m X 2.77m
Level: Main - Dining room 4.29m X 3.38m
Level: Main - Bathroom 2m X 2m
Level: Main - Sitting room 5.56m X 5.18m
Level: Main - Sunroom 2.74m X 2.59m
Level: Main
- Listing source url Https://www.realtor.ca/real-estate/28978998/191-cairns-crescent-fort-erie-bowen-331-bowen
- Listing type identifier Idx

$-2,573
/ Month

