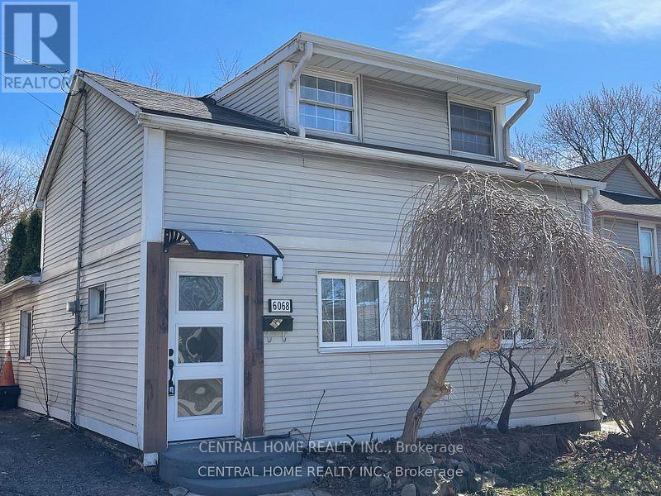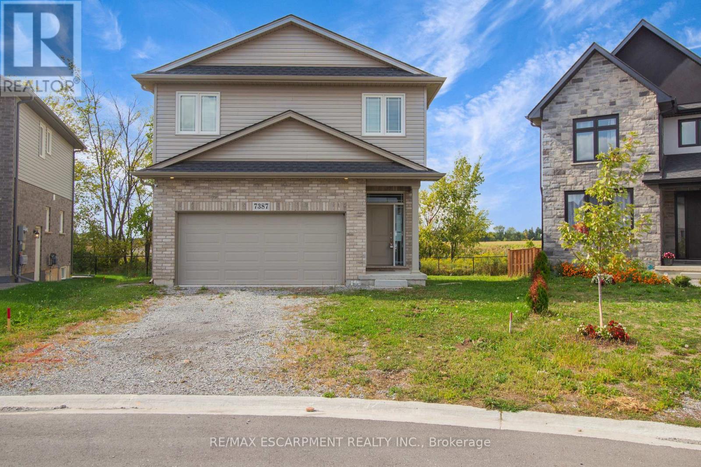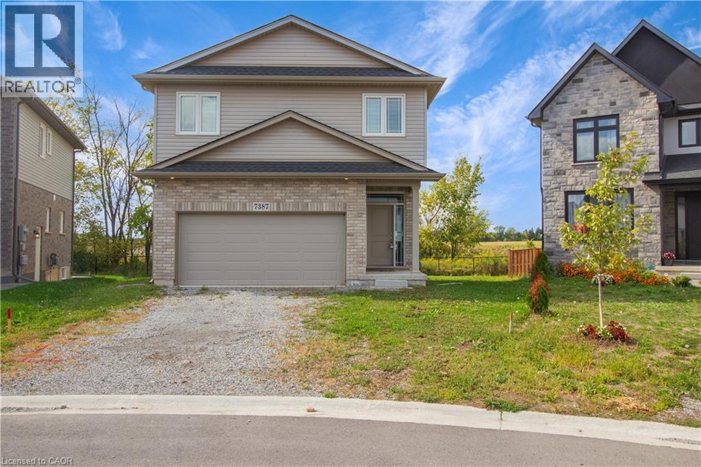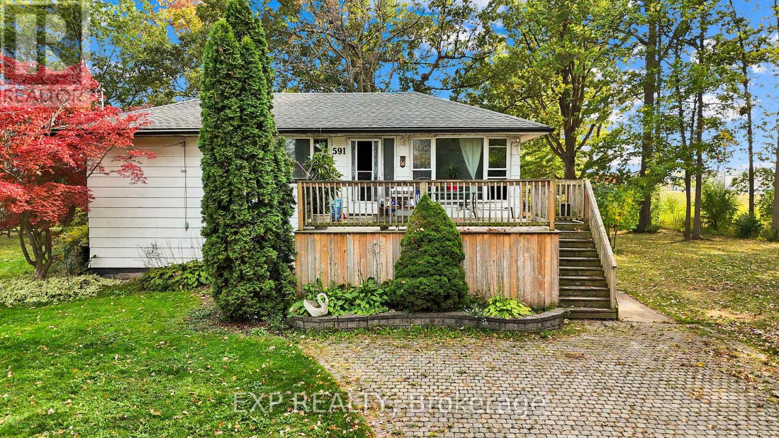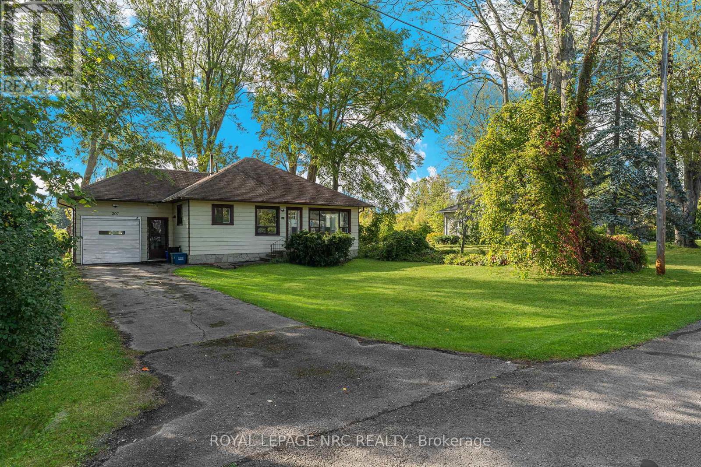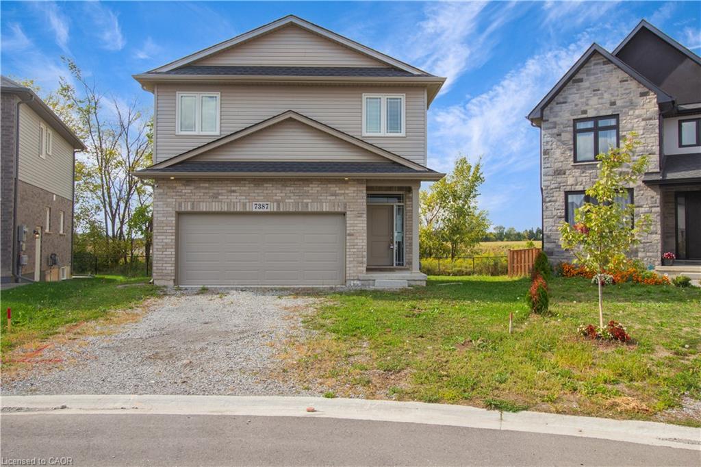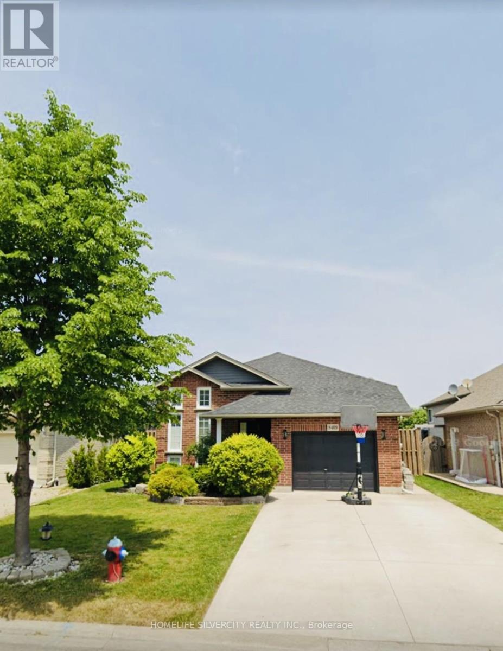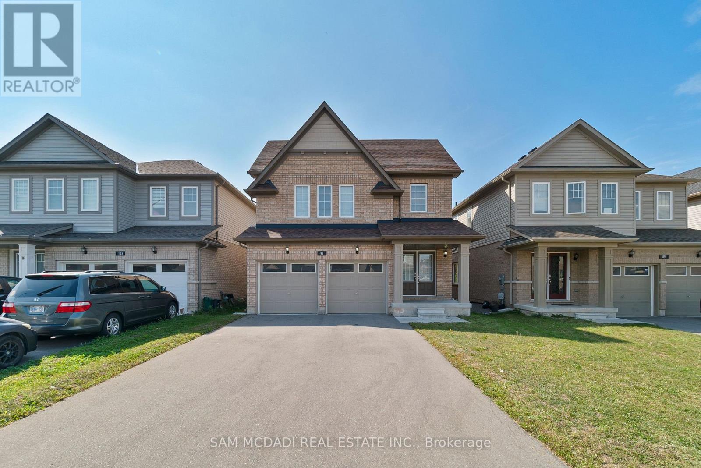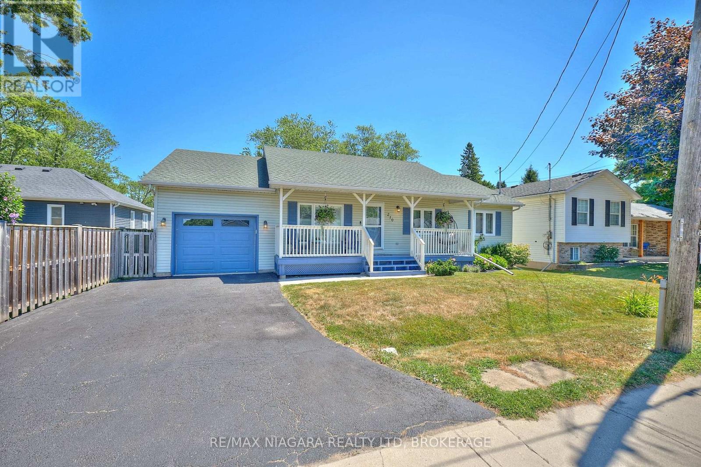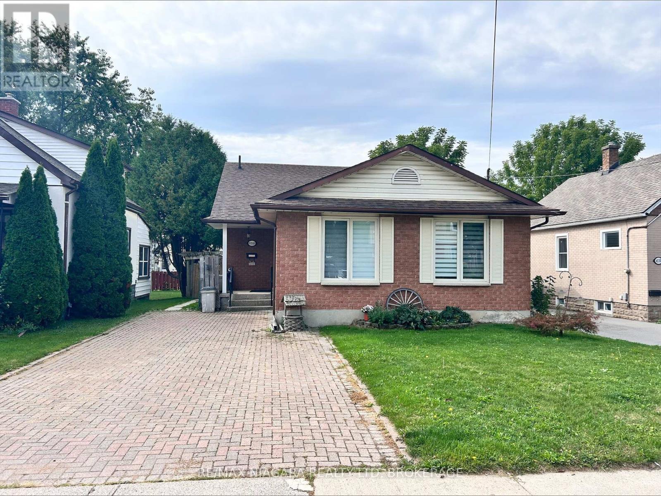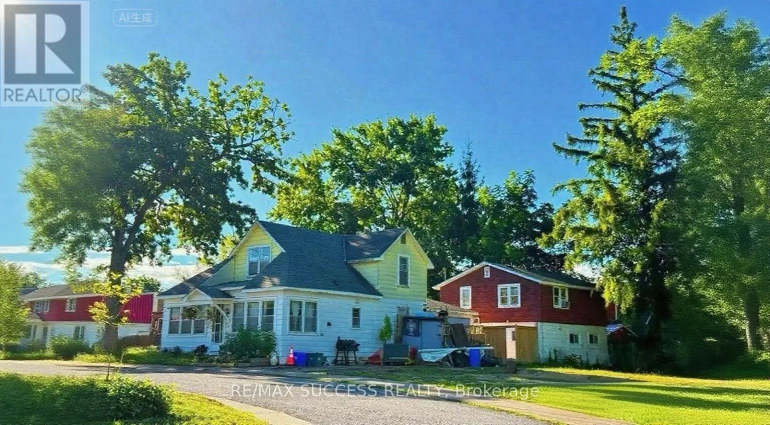
Highlights
Description
- Time on Housefulnew 2 days
- Property typeSingle family
- Median school Score
- Mortgage payment
Rare Income Property in Fort Erie!192 Linton Rd W offers 2 detached dwellings on one lot, fully fenced with garden yard, currently set up as 4 self-contained units each with kitchen, bath and private entrance. Strong rental demand with current gross income of $6,794/month (~$81,500 annually).Recent updates include 2 furnaces (2023), AC (2023), 4 stoves (2023-2025), 2 fridges (2023), laundry & dryer (2023). The front home offers approx. 1,900 sq.ft. with 2 units, while the rear detached dwelling offers approx. 1,400 sq.ft. with 2 units: one 2-bedroom/1-bath unit and one 1-bedroom/1-bath unit. Concrete driveway (104 W x 20 D) fits 2-3 vehicles.Prime Crystal Beach locationjust a short walk to shops, restaurants, and the sandy beach. R3 zoning provides flexibility and future upside. A fantastic opportunity for investors seeking strong cash flow or a perfect Crystal Beach getaway with rental income! (id:63267)
Home overview
- Cooling Central air conditioning
- Heat source Natural gas
- Heat type Forced air
- Sewer/ septic Sanitary sewer
- # total stories 2
- # parking spaces 3
- # full baths 4
- # total bathrooms 4.0
- # of above grade bedrooms 9
- Subdivision 337 - crystal beach
- Lot size (acres) 0.0
- Listing # X12418056
- Property sub type Single family residence
- Status Active
- 2nd bedroom Measurements not available
Level: 2nd - 3rd bedroom 2.9m X 2.34m
Level: 2nd - Bedroom Measurements not available
Level: 2nd - Bedroom 3.56m X 2.74m
Level: 2nd - 2nd bedroom 3.51m X 2.97m
Level: 2nd - 4th bedroom 2.64m X 1.9m
Level: 2nd - Bedroom Measurements not available
Level: Ground - Kitchen 3.45m X 2.87m
Level: Main - Bathroom Measurements not available
Level: Main - Foyer 7.62m X 2.03m
Level: Main - Dining room 3.45m X 2m
Level: Main - Living room 3.45m X 2.72m
Level: Main - Bedroom Measurements not available
Level: Main - Recreational room / games room 5.84m X 4.01m
Level: Main
- Listing source url Https://www.realtor.ca/real-estate/28894141/192-lincoln-road-w-fort-erie-crystal-beach-337-crystal-beach
- Listing type identifier Idx

$-2,531
/ Month

