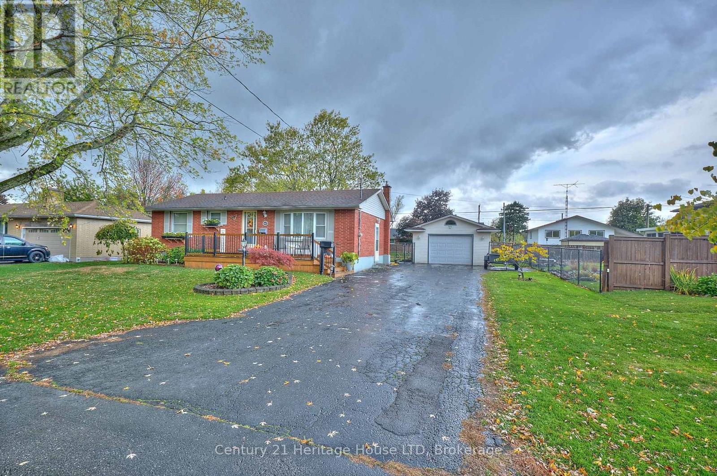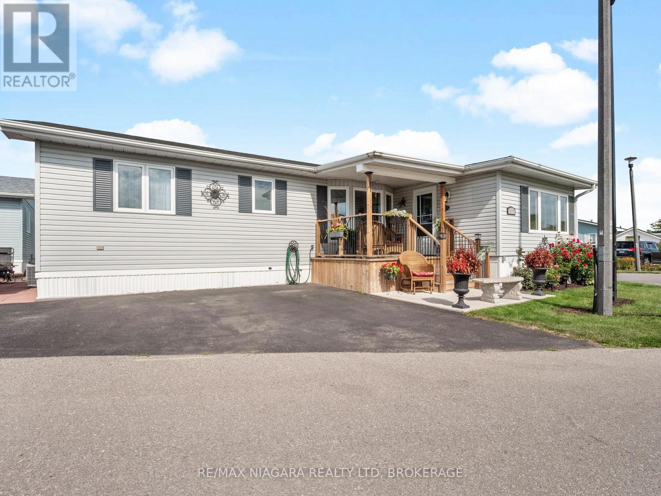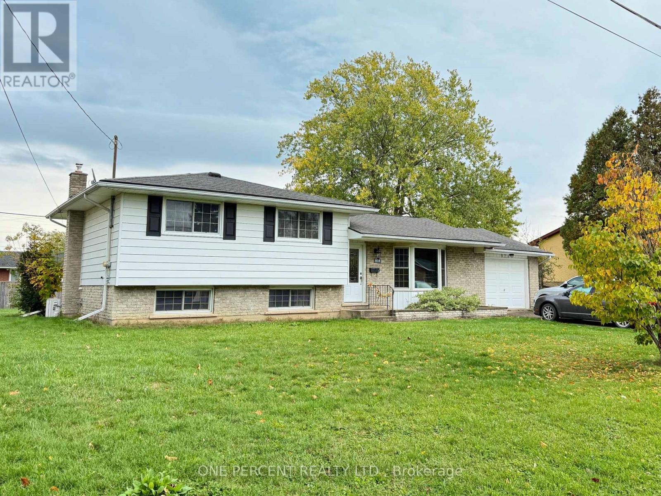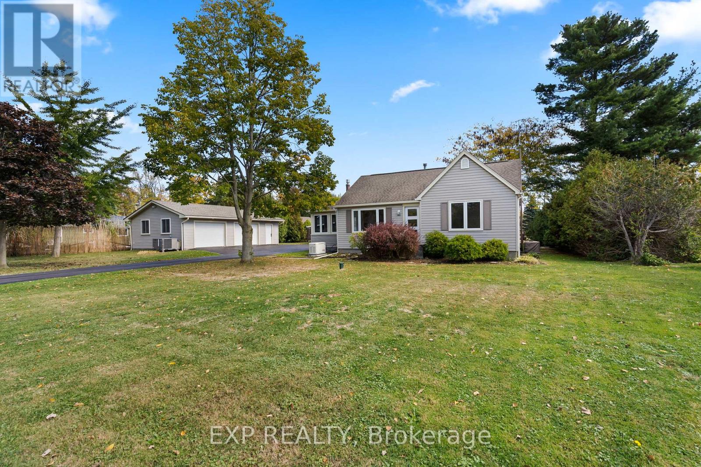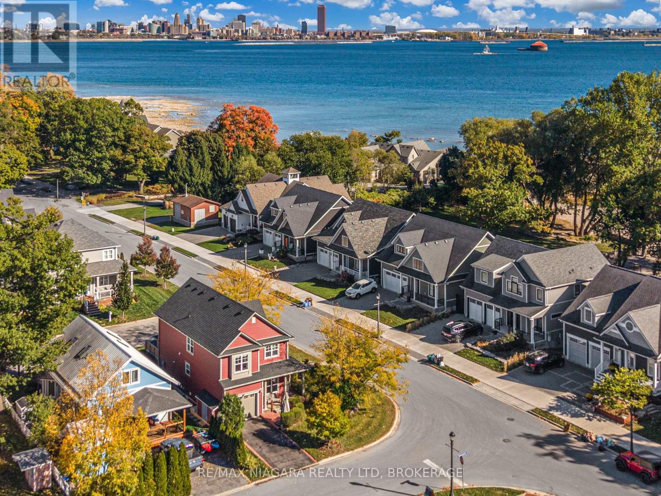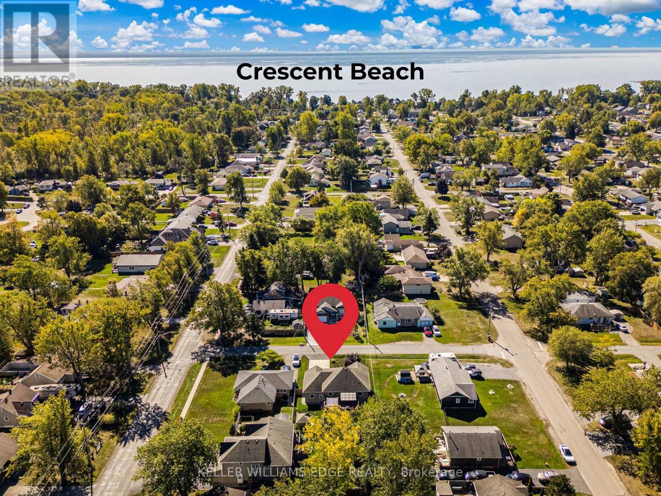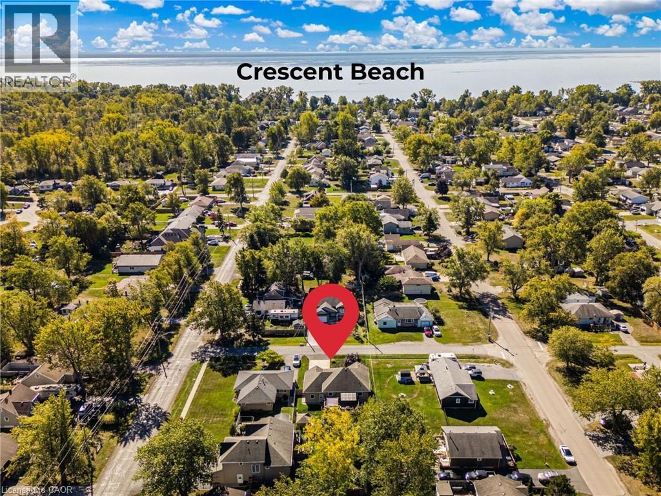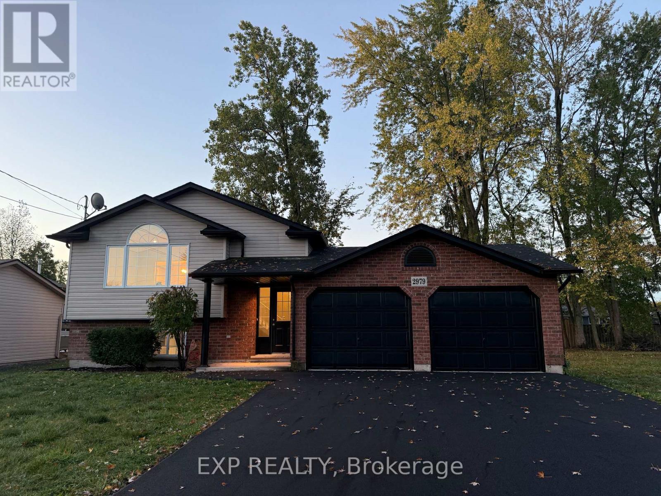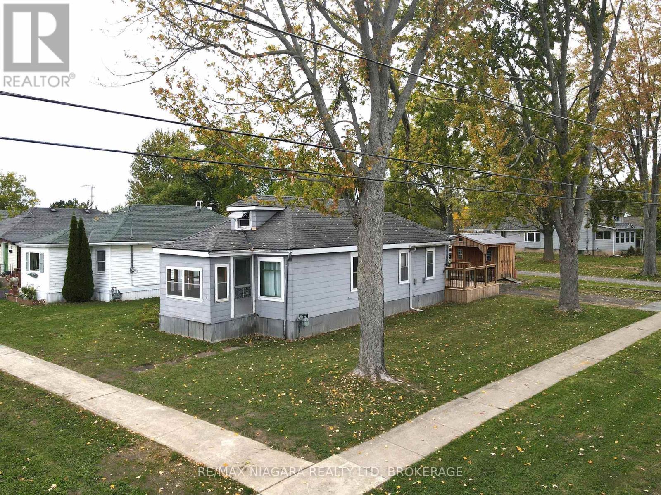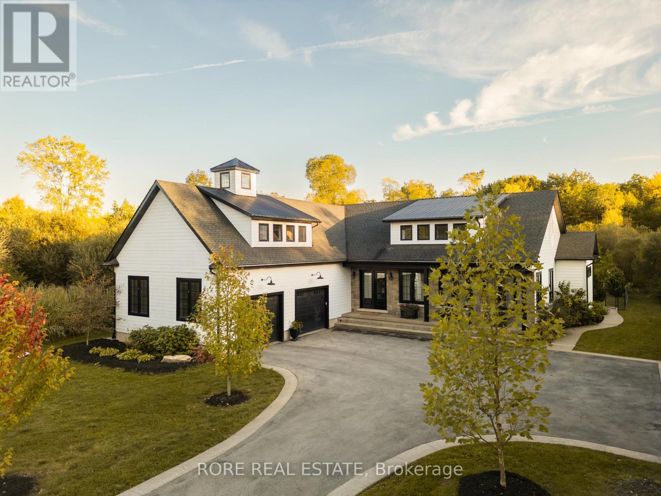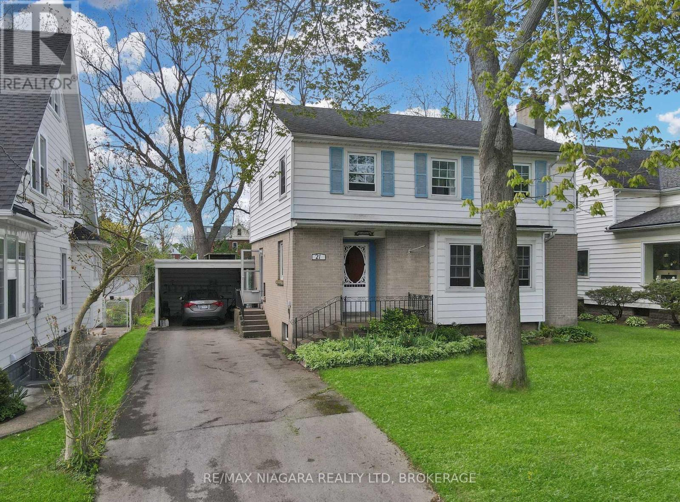
Highlights
Description
- Time on Houseful88 days
- Property typeSingle family
- Median school Score
- Mortgage payment
Charming two storey character home seconds from the Niagara River, bike trails & Bowen Road park! This beautiful 4-bedroom, 2-bath residence offers the perfect blend of classic charm and modern comforts. The spacious main floor features a large living room filled with natural light from bright windows, creating an inviting ambiance. The kitchen overlooks the private backyard through a charming window. Adjacent to the kitchen, the dining room with patio doors opens onto a back deck ideal for outdoor entertaining and relaxing summer evenings. Upstairs, you'll find all four bedrooms along with a full 4-piece bathroom, providing ample space for family and guests. Conveniently, the main floor also includes a 2-piece bathroom for added convenience. The full basement boasts high ceilings, offering plenty of potential for additional living space, a home gym, or a recreational area. The fully fenced backyard is private and perfect for outdoor activities or gardening. Located just seconds from the scenic Niagara River and Bowen Road Park, this character home is full of charm and offers a wonderful lifestyle opportunity. (id:63267)
Home overview
- Cooling Central air conditioning
- Heat source Natural gas
- Heat type Forced air
- Sewer/ septic Sanitary sewer
- # total stories 2
- # parking spaces 4
- Has garage (y/n) Yes
- # full baths 1
- # half baths 1
- # total bathrooms 2.0
- # of above grade bedrooms 4
- Community features School bus
- Subdivision 332 - central
- View View of water
- Lot size (acres) 0.0
- Listing # X12313299
- Property sub type Single family residence
- Status Active
- Bedroom 3.4m X 2.3m
Level: 2nd - Bedroom 3.4m X 3.5m
Level: 2nd - Bedroom 3.2m X 5m
Level: 2nd - Bedroom 3.3m X 3.1m
Level: 2nd - Bathroom 2.1m X 2.3m
Level: 2nd - Games room 8.4m X 3.9m
Level: Basement - Utility 8.8m X 3.4m
Level: Basement - Foyer 2.6m X 3.3m
Level: Main - Living room 5.8m X 4.5m
Level: Main - Mudroom 2.2m X 2.3m
Level: Main - Dining room 3.4m X 3.3m
Level: Main - Kitchen 2.8m X 3.3m
Level: Main - Bathroom 0.9m X 1.7m
Level: Main
- Listing source url Https://www.realtor.ca/real-estate/28665922/21-highland-avenue-fort-erie-central-332-central
- Listing type identifier Idx

$-1,400
/ Month

