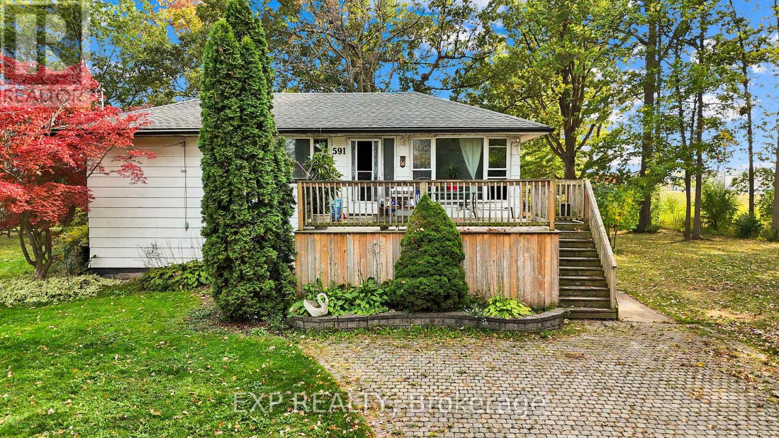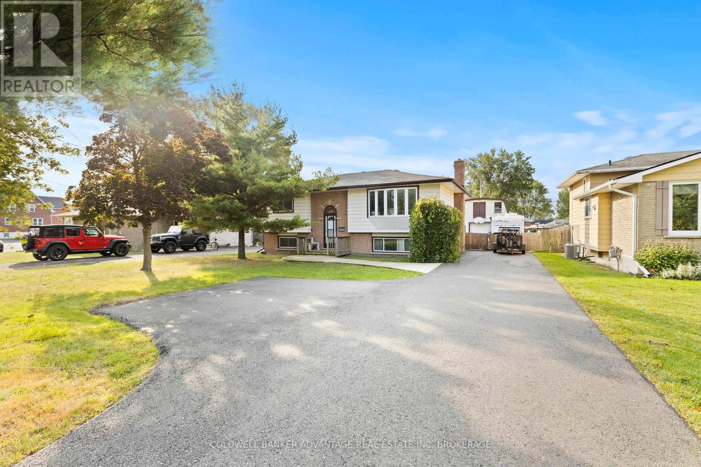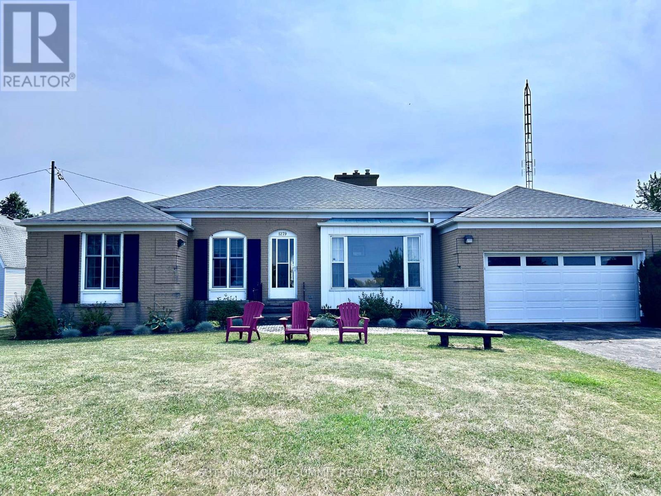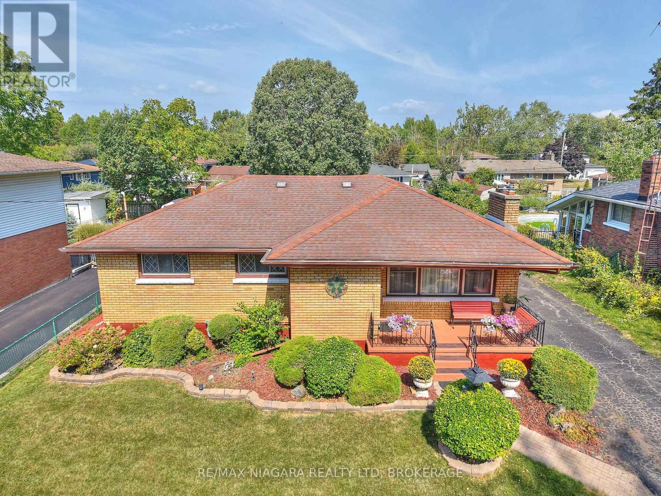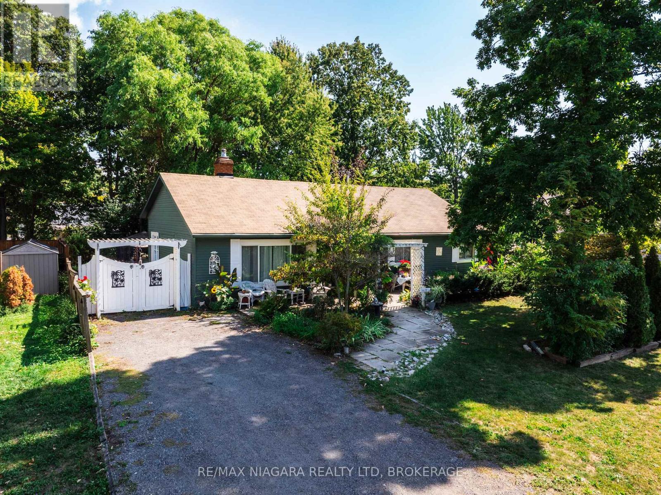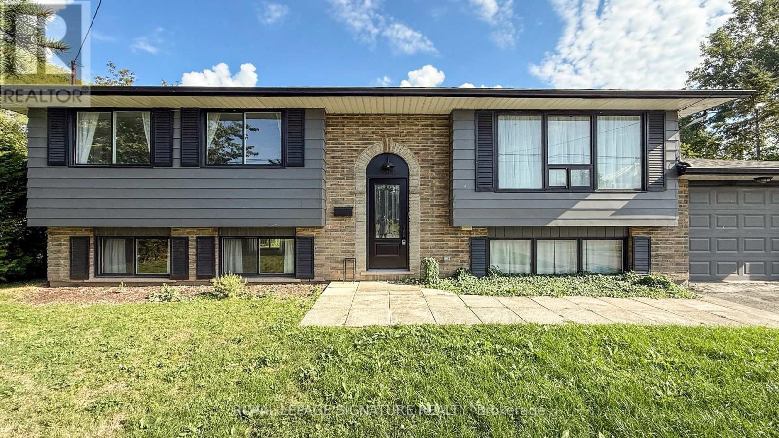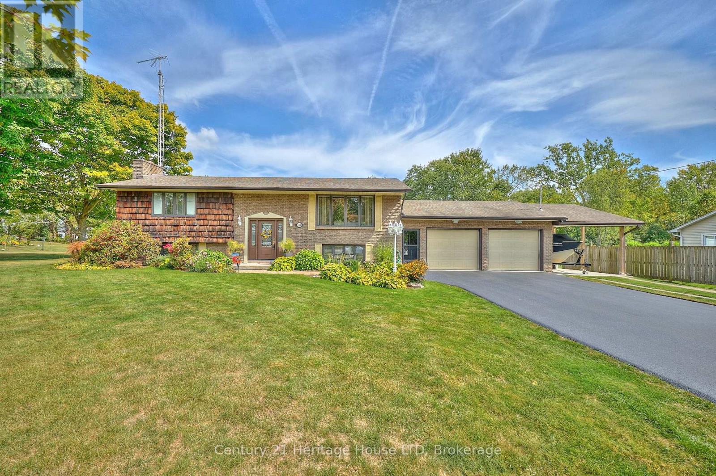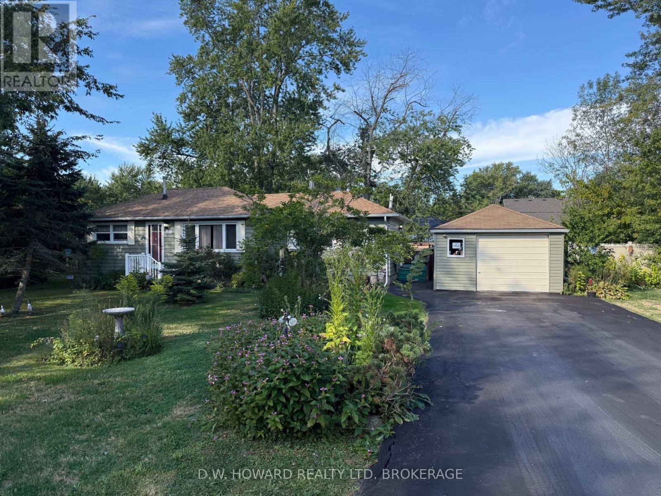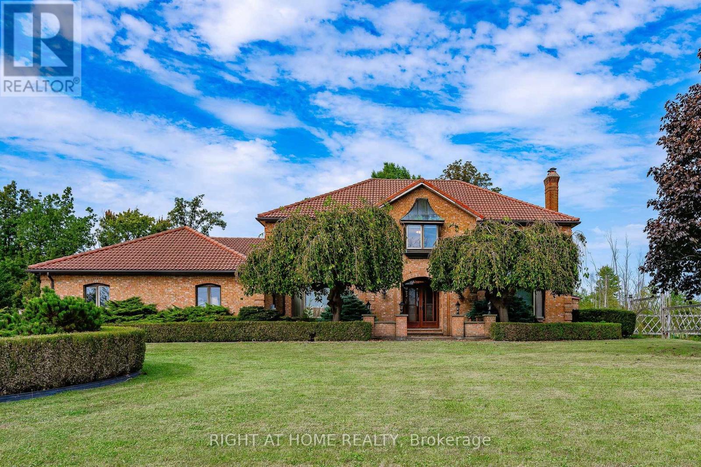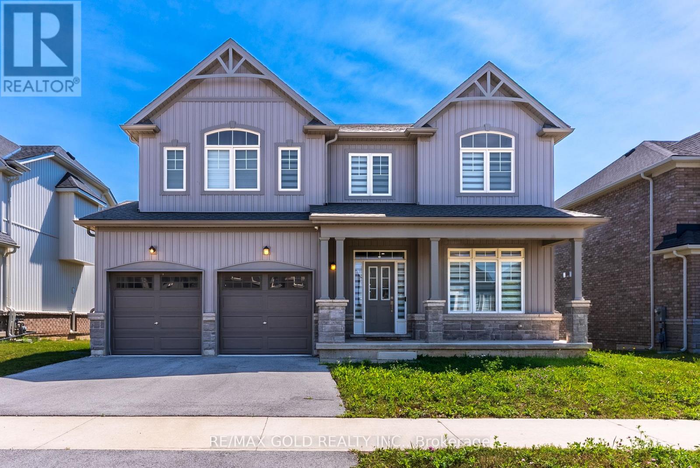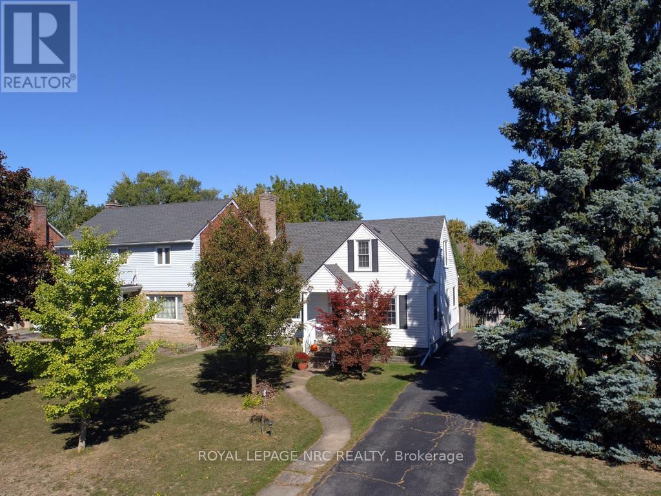
Highlights
Description
- Time on Housefulnew 2 days
- Property typeSingle family
- Median school Score
- Mortgage payment
Quaint 1 1/2 Storey Home with beautifully landscaped yard and mature trees on a large lot size of 50' x 183' on a desirable street in the North End of Town and just steps away from the popular Niagara River, Friendship Walking Trail and Downtown Shops/Restaurants. Main Floor features Main Floor Bedroom, 4 Piece Bath, Bright Eat-In Kitchen w/window view to Dining Room and open concept Living Room with Gas Fireplace and Large Formal Dining Room. Hardwood Floors throughout main and second floor. The Second Level features 2 Large Bedrooms and 2 Piece Bath. The Lower 30' x 30' unfinished Basement Level features plenty of storage space, Laundry Access and higher ceilings. Close to all amenities, QEW and Peace Bridge to USA. Call for your viewing today! (id:63267)
Home overview
- Cooling Central air conditioning
- Heat source Natural gas
- Heat type Forced air
- Sewer/ septic Sanitary sewer
- # total stories 2
- Fencing Fully fenced, fenced yard
- # parking spaces 4
- # full baths 1
- # half baths 1
- # total bathrooms 2.0
- # of above grade bedrooms 3
- Flooring Hardwood
- Has fireplace (y/n) Yes
- Subdivision 332 - central
- Directions 1501076
- Lot size (acres) 0.0
- Listing # X12419353
- Property sub type Single family residence
- Status Active
- Bathroom 2.1031m X 1.3106m
Level: 2nd - 3rd bedroom 6.096m X 4.2977m
Level: 2nd - 2nd bedroom 3.81m X 3.81m
Level: 2nd - Bathroom 2.7127m X 2.0422m
Level: Main - Living room 5.9741m X 3.7186m
Level: Main - Bedroom 3.9319m X 2.7432m
Level: Main - Dining room 4.0234m X 3.5052m
Level: Main - Kitchen 4.8158m X 3.4747m
Level: Main
- Listing source url Https://www.realtor.ca/real-estate/28896476/216-highland-avenue-fort-erie-central-332-central
- Listing type identifier Idx

$-1,151
/ Month

