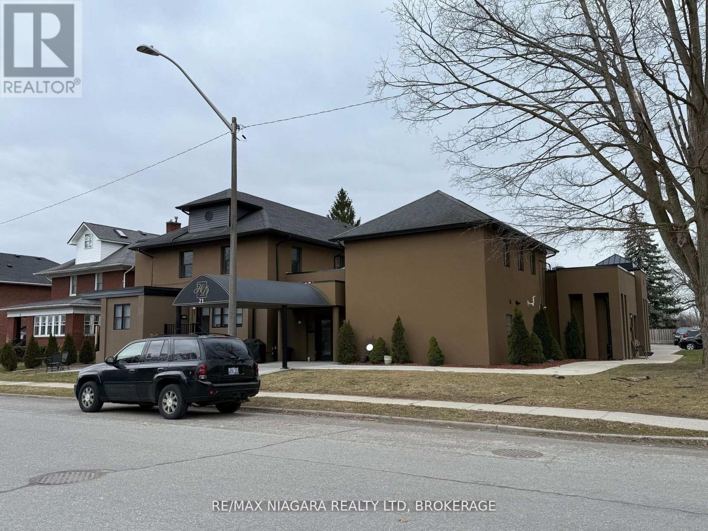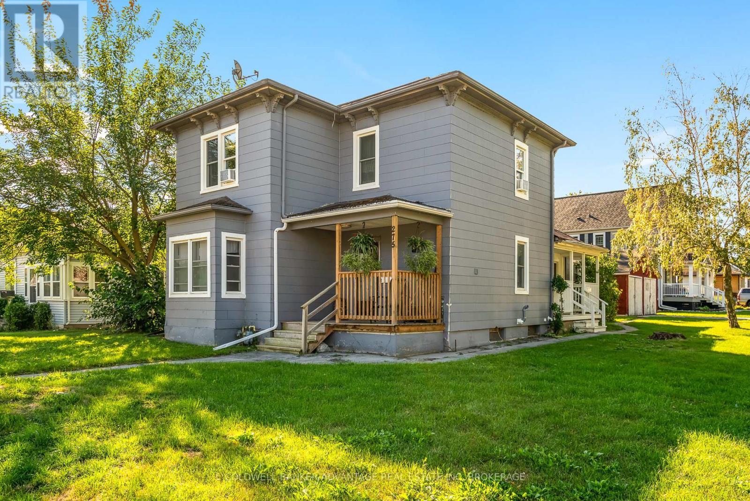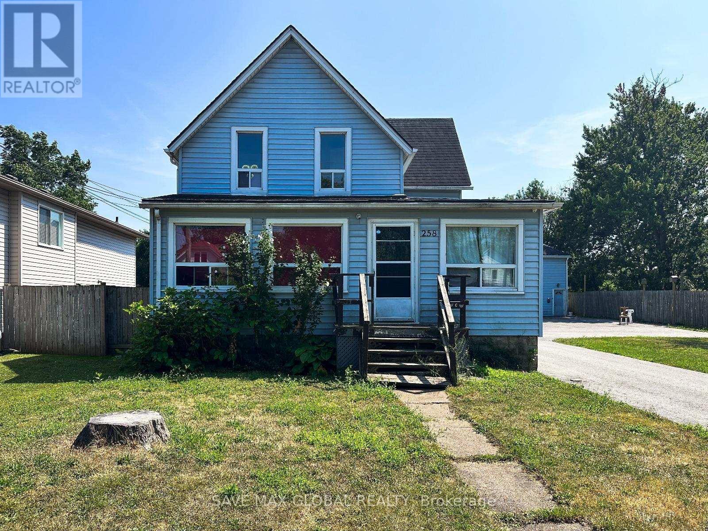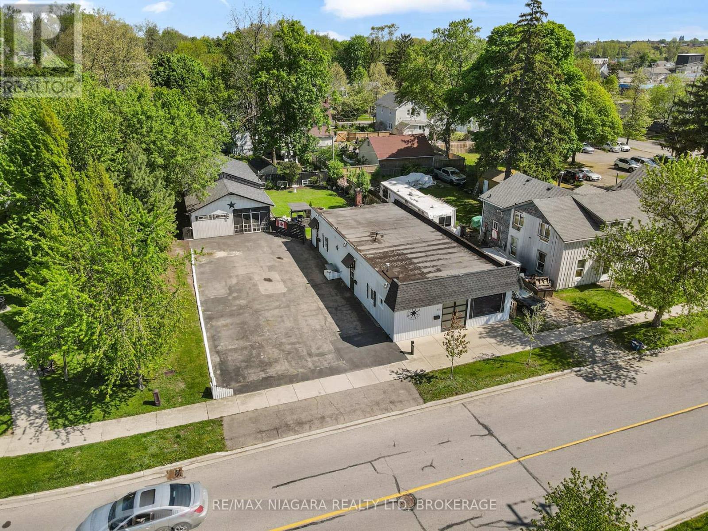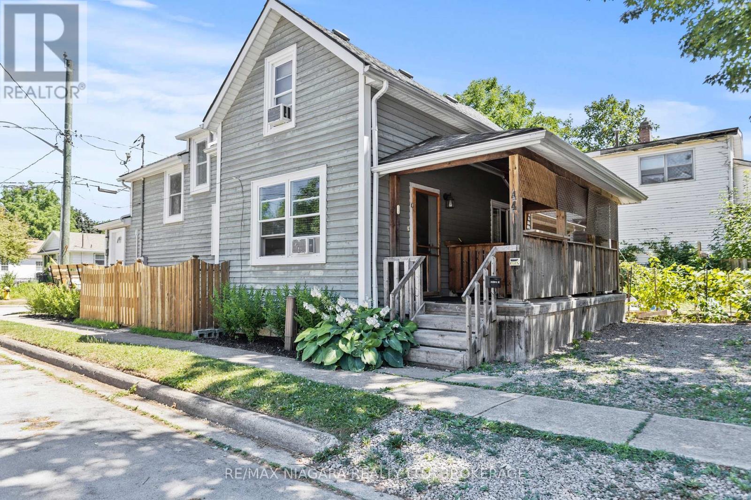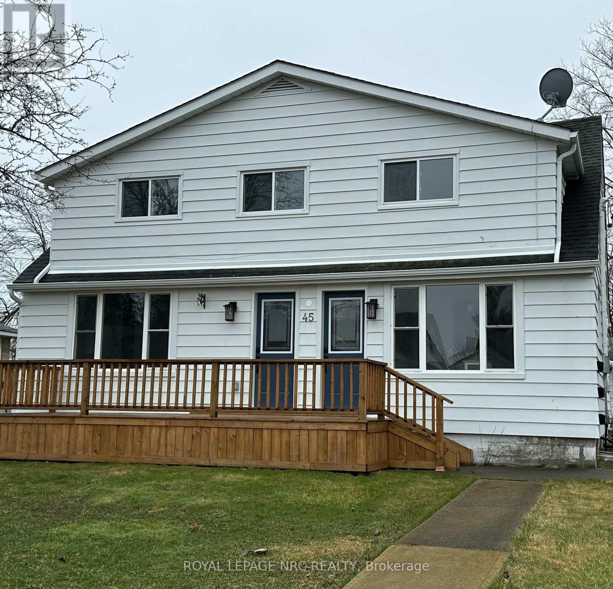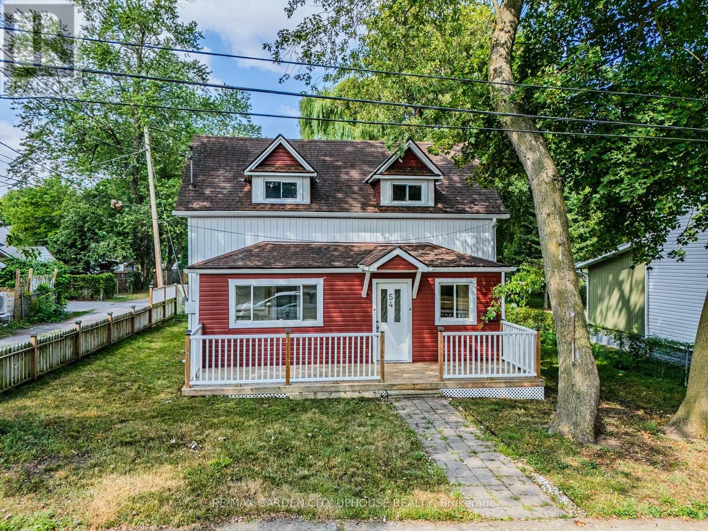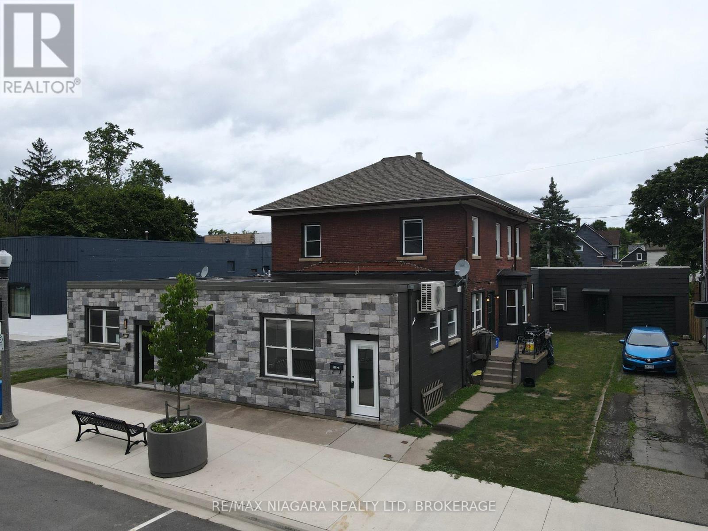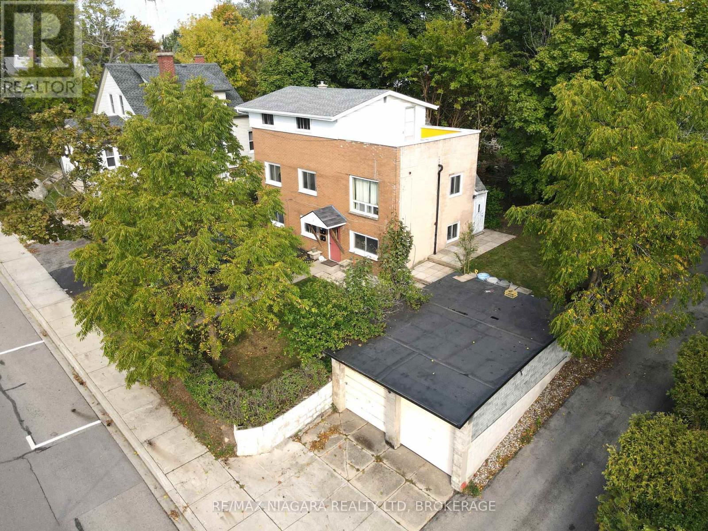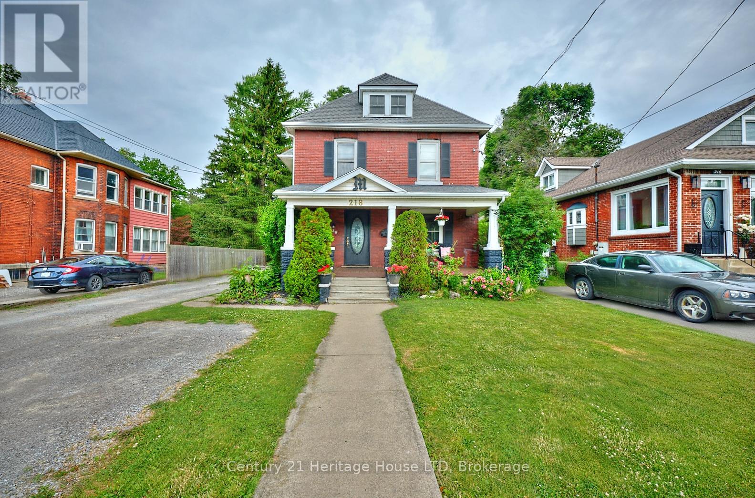
Highlights
Description
- Time on Houseful109 days
- Property typeMulti-family
- Median school Score
- Mortgage payment
Owner occupied home/ duplex..Classic charm meets modern versatility in this character-filled brick duplex, ideally located in Fort Erie's central Bridgeburg neighbourhood. Set on a deep 239-foot lot, this spacious two-storey home offers over 2,200 sq. ft. of above-grade living space across two units (upper and main floor levels) perfect for multi-generational living, investors, or those seeking additional income. The main floor features a bright eat-in kitchen with built-in dishwasher, a generous dining area, and a warm, inviting living room with hardwood flooring throughout. Two comfortable bedrooms complete the main level as well as a 4-piece bathroom. The upper unit offers its own sunny eat-in kitchen with a double sink, open-concept living/dining area, and two bedrooms - ideal for tenants, extended family, or other income potential. The partially finished basement provides added flexibility with two more bedrooms, a laundry room, and a large workshop space for hobbies or storage. The home's layout flows naturally from room to room, creating a warm and welcoming feel throughout. Outside, the expansive backyard offers privacy, mature trees, and landscaping potential - a peaceful retreat with plenty of room to entertain or garden. A private driveway, detached garage, and ample parking complete this desirable package. Located just steps from the Niagara River, local shops, restaurants, schools, and parks, this property combines walkable convenience with timeless appeal. A true gem in a growing community. (id:63267)
Home overview
- Heat source Natural gas
- Heat type Radiant heat
- Sewer/ septic Sanitary sewer
- # total stories 2
- Fencing Partially fenced
- # parking spaces 4
- Has garage (y/n) Yes
- # full baths 2
- # total bathrooms 2.0
- # of above grade bedrooms 6
- Subdivision 332 - central
- Lot size (acres) 0.0
- Listing # X12262399
- Property sub type Multi-family
- Status Active
- Bedroom 5.24m X 3.23m
Level: Basement - Workshop 3.38m X 6.73m
Level: Basement - Bedroom 2.21m X 4.04m
Level: Basement - Laundry 3.31m X 4.95m
Level: Basement - Bedroom 4.55m X 3.97m
Level: Main - Living room 3.65m X 3.59m
Level: Main - Bedroom 3.53m X 3.84m
Level: Main - Kitchen 3.84m X 4.89m
Level: Main - Dining room 3.59m X 3.97m
Level: Main - Bedroom 3.83m X 4.27m
Level: Upper - Dining room 3.24m X 3.59m
Level: Upper - Living room 3.59m X 3.86m
Level: Upper - Bedroom 2.18m X 2.62m
Level: Upper - Kitchen 4.12m X 4.42m
Level: Upper
- Listing source url Https://www.realtor.ca/real-estate/28557874/218-phipps-street-fort-erie-central-332-central
- Listing type identifier Idx

$-1,333
/ Month

