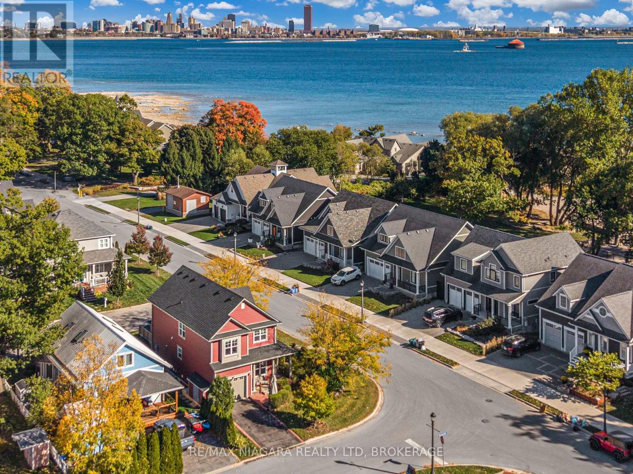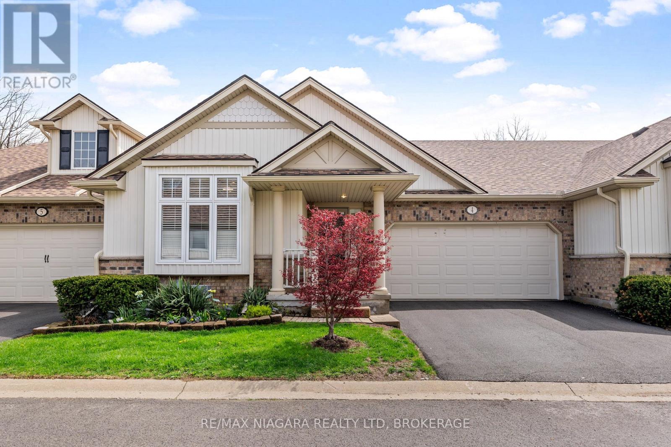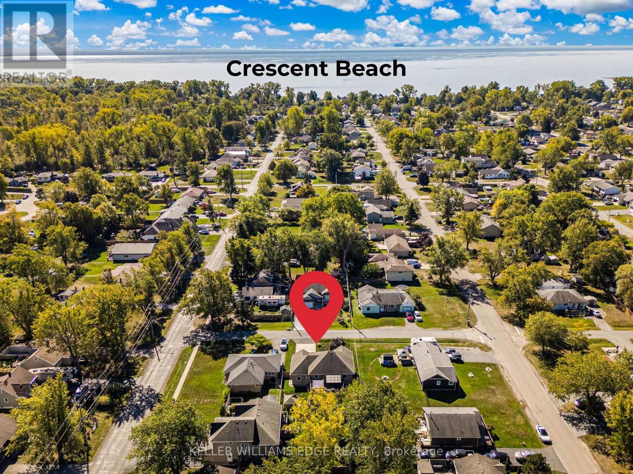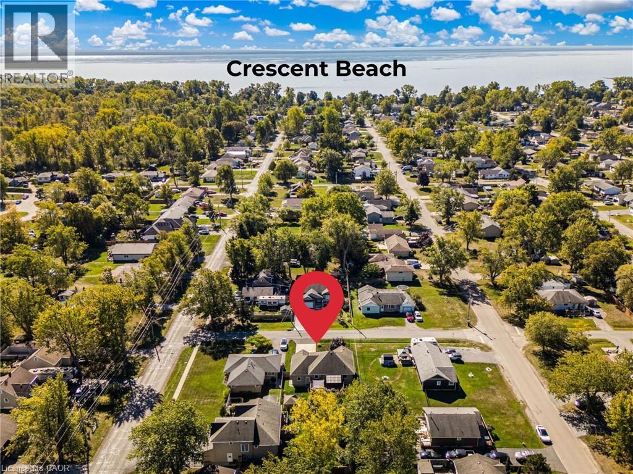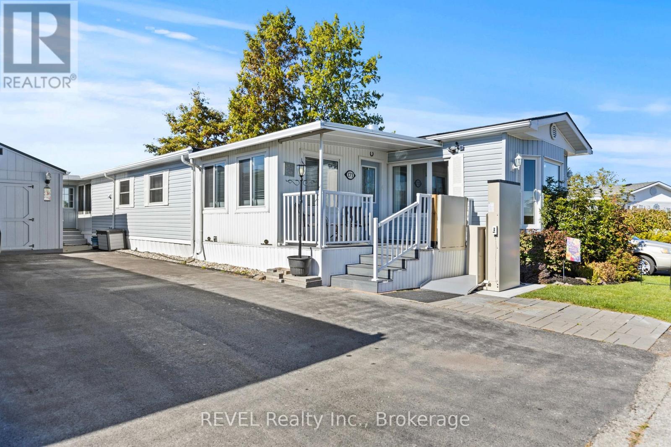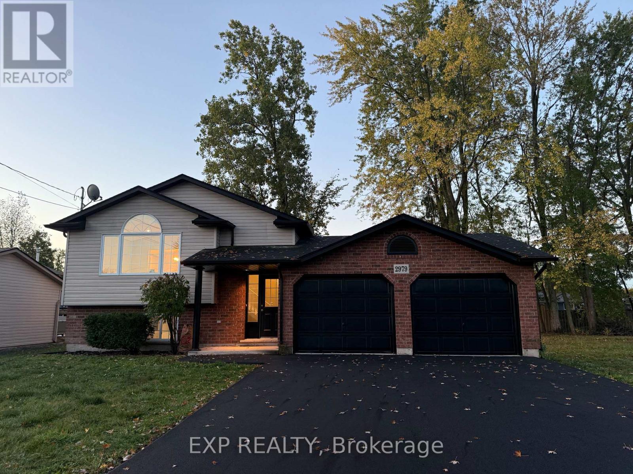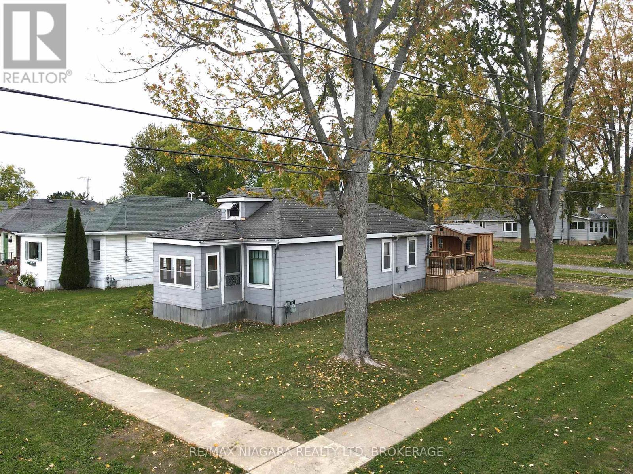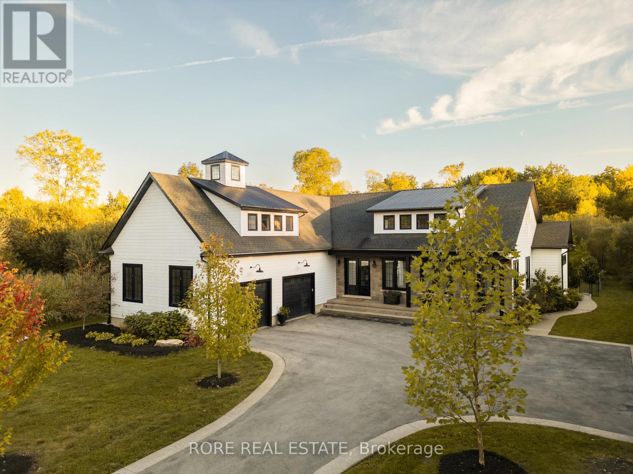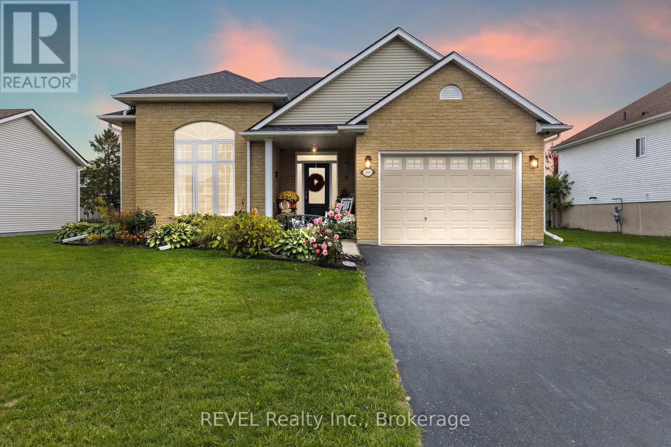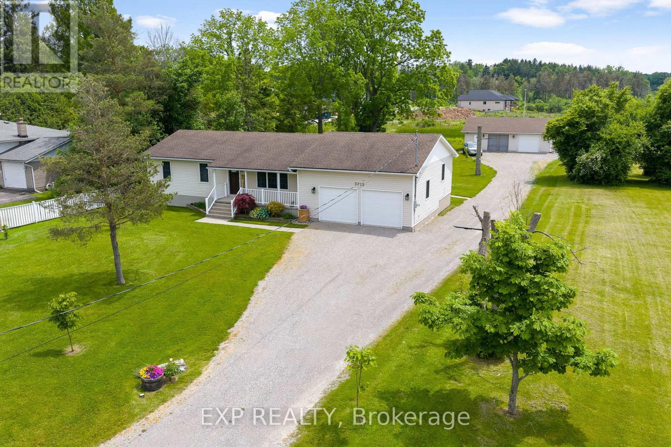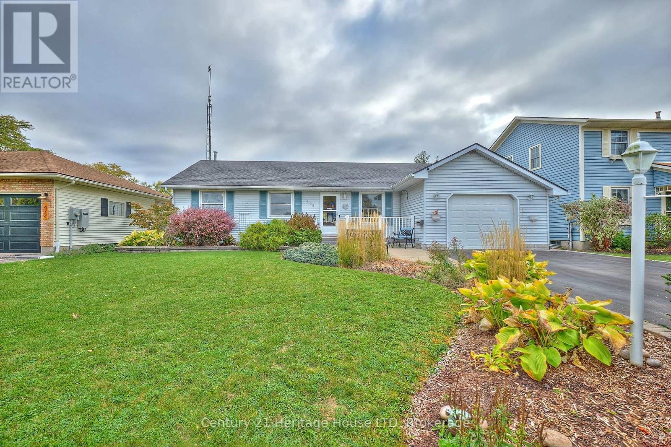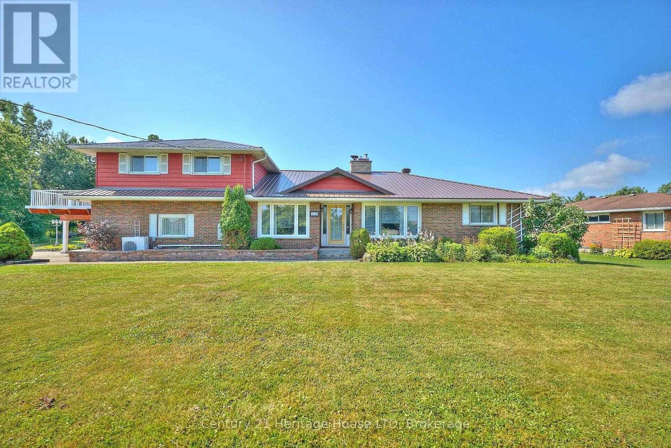
Highlights
Description
- Time on Houseful84 days
- Property typeSingle family
- Median school Score
- Mortgage payment
Spacious 1.5 Storey Home on Nearly 5 Acres with a generous sized In-Law Suite. This beautiful 1.5 storey home offers the perfect blend of space, versatility, and location, just steps from the scenic Niagara River. With over 2,700 sq. ft. of finished living space and a rare in-law suite, this property is ideal for large families, multigenerational living, or those seeking additional rental potential.The main level features a warm and welcoming layout, including a living room with a cozy gas fireplace, a formal dining room, and a well-equipped kitchen with granite countertops. You'll love the expansive three-season sunroom plus a large family room perfect for entertaining. Three bedrooms, each with cedar-lined closets, and a 1.5-bathroom setup complete this level.The upper-level in-law suite is a bright and spacious retreat, offering a large living area, eat-in kitchen, a comfortable bedroom, a spacious 5-piece bath with laundry hookups, and a massive private balcony (redone in 2000). Comfort is assured with A/C throughout the suite.The finished basement extends the living space with a large recreation room featuring a wood-burning fireplace, a partial bathroom with a shower and sink, and a separate laundry area. Step outside and enjoy your own private oasis: nearly 5 acres of land, an indoor concrete inground pool with an oversized seating/patio area, and an attached 2-car garage. Additional highlights include hardwood floors in living & dining rooms, a metal roof, alarm system, back-up generator, septic system, and more.This rare offering combines location, space, and functionality...don't miss your chance to make it yours! When you own this home there is no need to travel - 'Enjoy your Staycation' without leaving the comfort of your own home. (id:63267)
Home overview
- Heat source Natural gas
- Heat type Radiant heat
- Has pool (y/n) Yes
- Sewer/ septic Septic system
- # total stories 2
- # parking spaces 6
- Has garage (y/n) Yes
- # full baths 2
- # half baths 1
- # total bathrooms 3.0
- # of above grade bedrooms 4
- Has fireplace (y/n) Yes
- Subdivision 331 - bowen
- View River view
- Directions 1500937
- Lot size (acres) 0.0
- Listing # X12313144
- Property sub type Single family residence
- Status Active
- Living room 6m X 3.66m
Level: 2nd - Bathroom Measurements not available
Level: 2nd - Kitchen 3.9m X 4.36m
Level: 2nd - Bedroom Measurements not available
Level: 2nd - Recreational room / games room 6.22m X 9.78m
Level: Basement - Laundry 4.5m X 2.96m
Level: Basement - 3rd bedroom 4.66m X 3.66m
Level: Main - 2nd bedroom 3.66m X 3.66m
Level: Main - Family room 7.1m X 3.96m
Level: Main - Bathroom Measurements not available
Level: Main - Bedroom 3.81m X 3.35m
Level: Main - Kitchen 5m X 3.05m
Level: Main - Sunroom 8.26m X 4.24m
Level: Main - Bathroom Measurements not available
Level: Main - Dining room 2.96m X 4.91m
Level: Main - Living room 6.13m X 4.6m
Level: Main
- Listing source url Https://www.realtor.ca/real-estate/28665758/2229-houck-crescent-fort-erie-bowen-331-bowen
- Listing type identifier Idx

$-3,733
/ Month

