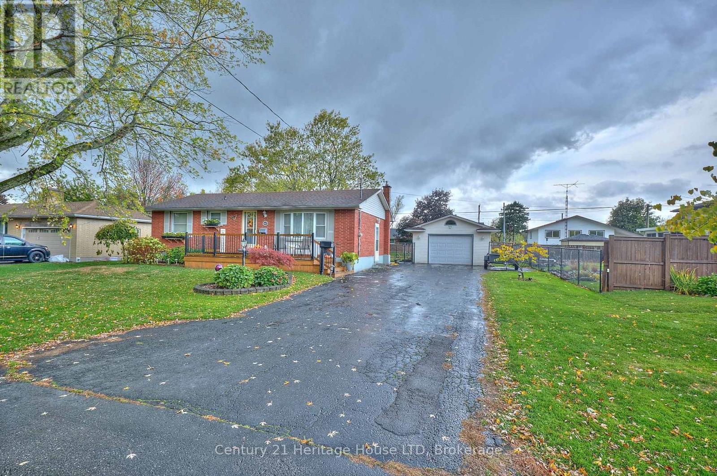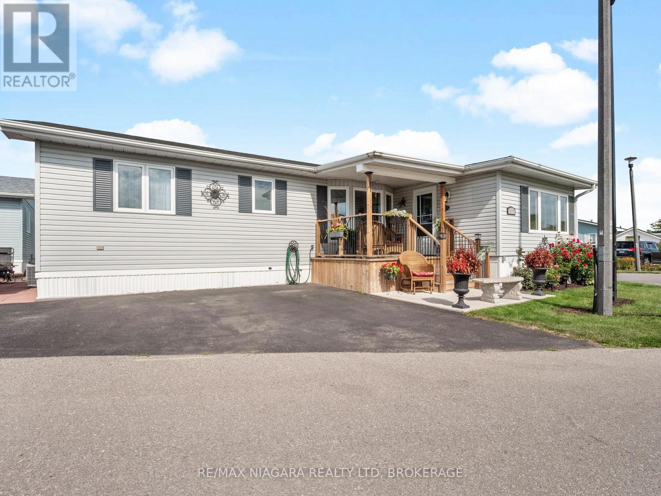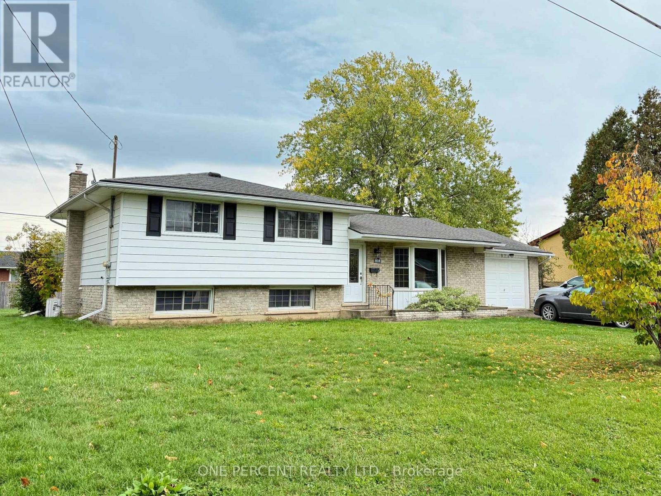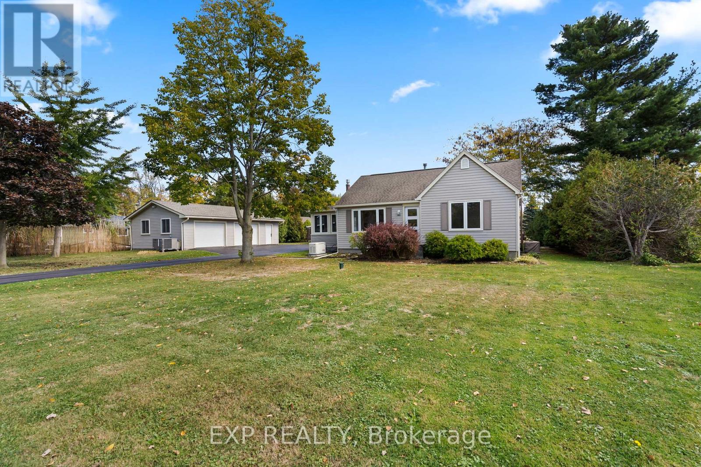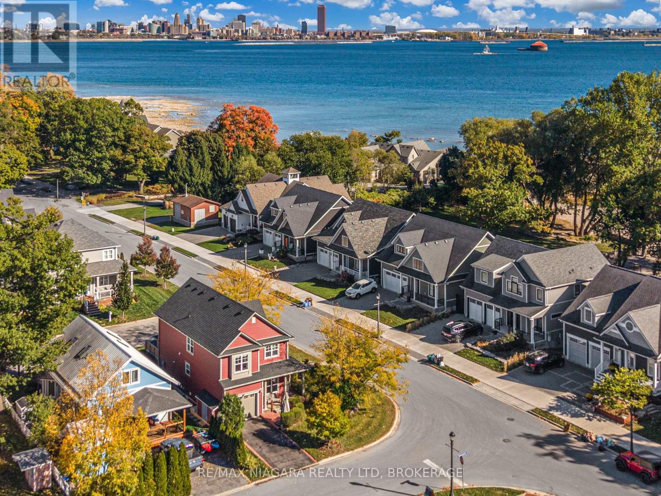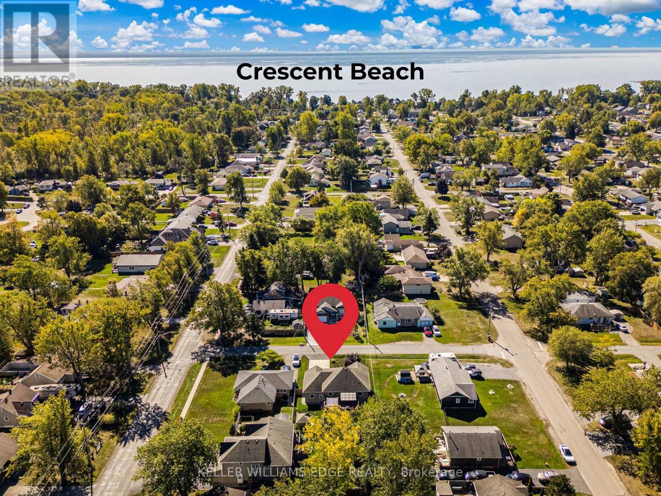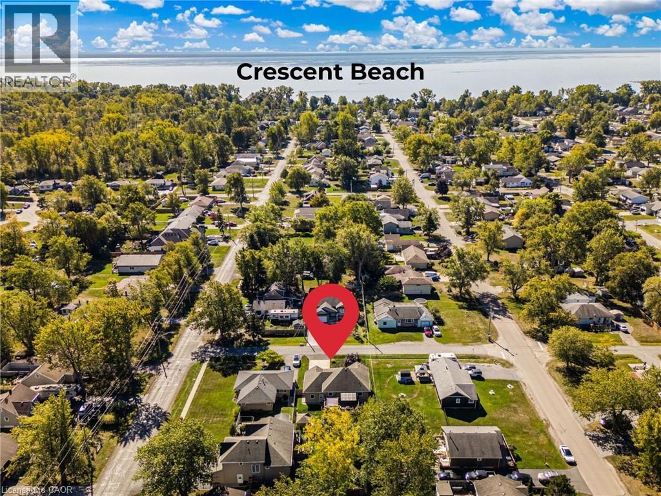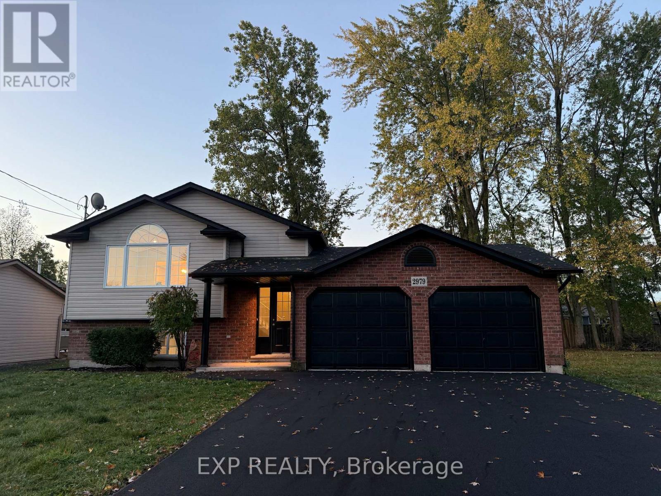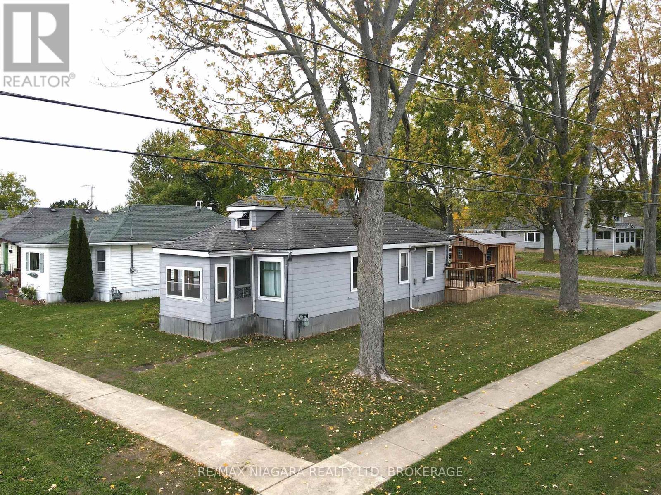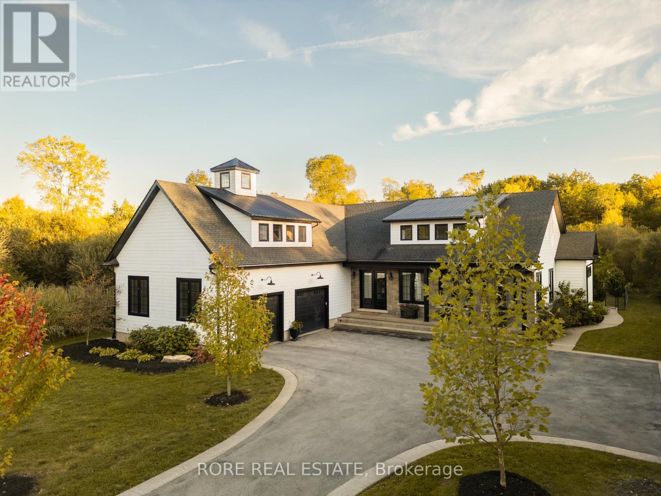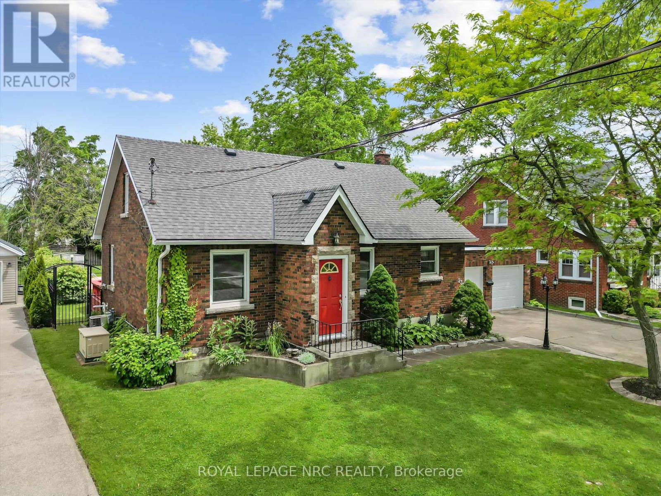
Highlights
Description
- Time on Houseful129 days
- Property typeSingle family
- Median school Score
- Mortgage payment
Welcome to 236 Highland Ave a warm and inviting 2-bedroom, 2-bathroom two-storey home tucked away in one of Fort Eries most peaceful and charming neighborhoods. This lovingly maintained home offers a fully fenced backyard retreat complete with an inground pool perfect for summer fun, family gatherings, or quiet evenings under the stars. Inside, you'll find thoughtful updates including a brand new sliding door (2025), a new furnace (2024), and new pool water pump. You'll also find that the soffit, eavestroughs and fascia are all new (2024). Bonus features like a Generac backup system add extra peace of mind. This home is ideally located just minutes from local amenities and the QEW, and only steps from the Niagara River (Lake Erie) and the Peace Bridge, this home truly combines comfort and convenience. (id:63267)
Home overview
- Cooling Central air conditioning
- Heat source Natural gas
- Heat type Forced air
- Has pool (y/n) Yes
- Sewer/ septic Sanitary sewer
- # total stories 2
- # parking spaces 6
- Has garage (y/n) Yes
- # full baths 2
- # total bathrooms 2.0
- # of above grade bedrooms 2
- Subdivision 332 - central
- Directions 2170131
- Lot desc Landscaped
- Lot size (acres) 0.0
- Listing # X12228607
- Property sub type Single family residence
- Status Active
- Play room 3.91m X 3.35m
Level: 2nd - 2nd bedroom 4.27m X 3.86m
Level: 2nd - Office 3.35m X 2.8m
Level: Basement - Kitchen 3.25m X 2.9m
Level: Basement - Living room 5.1m X 4.1m
Level: Basement - Bathroom 2.13m X 1.68m
Level: Basement - Laundry 5.61m X 3.51m
Level: Basement - Den 4.11m X 3.35m
Level: Main - Bedroom 4.11m X 3.38m
Level: Main - Other 1.52m X 1.22m
Level: Main - Kitchen 3.7m X 3.3m
Level: Main - Living room 6.6m X 3.51m
Level: Main - Bathroom 3.38m X 1.96m
Level: Main - Foyer 1.98m X 1.75m
Level: Main
- Listing source url Https://www.realtor.ca/real-estate/28485177/236-highland-avenue-fort-erie-central-332-central
- Listing type identifier Idx

$-1,546
/ Month

