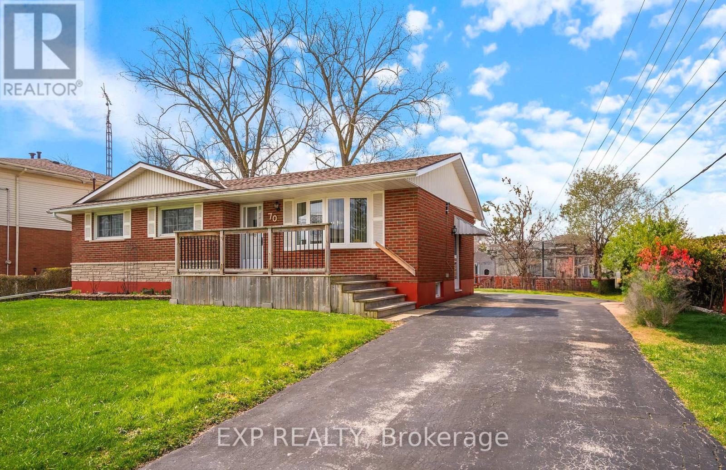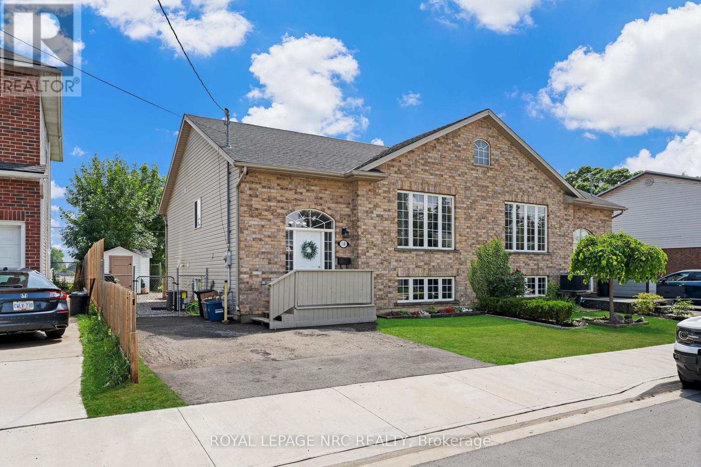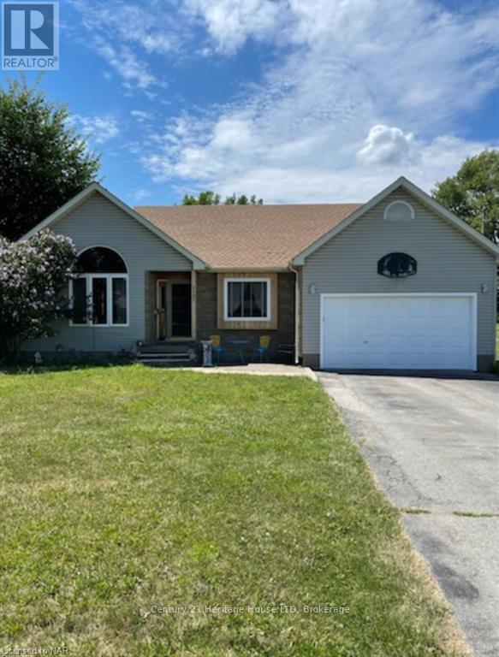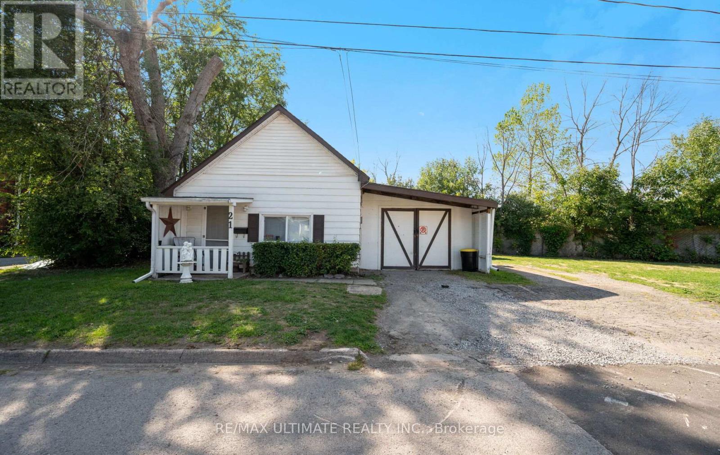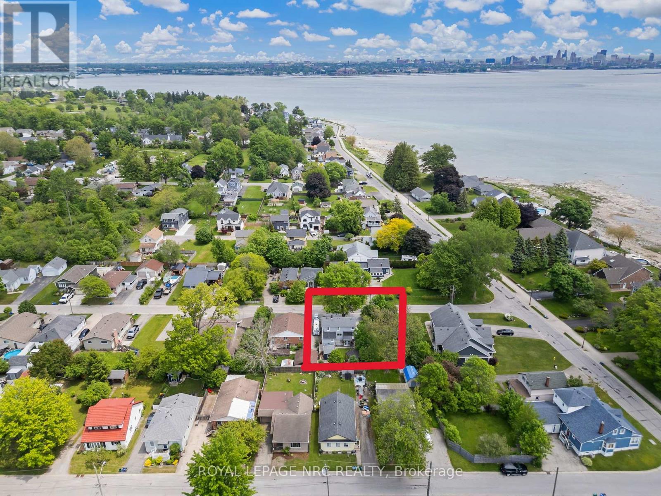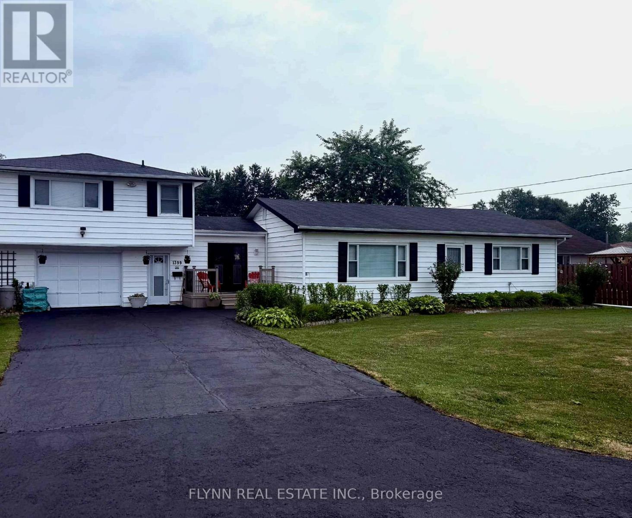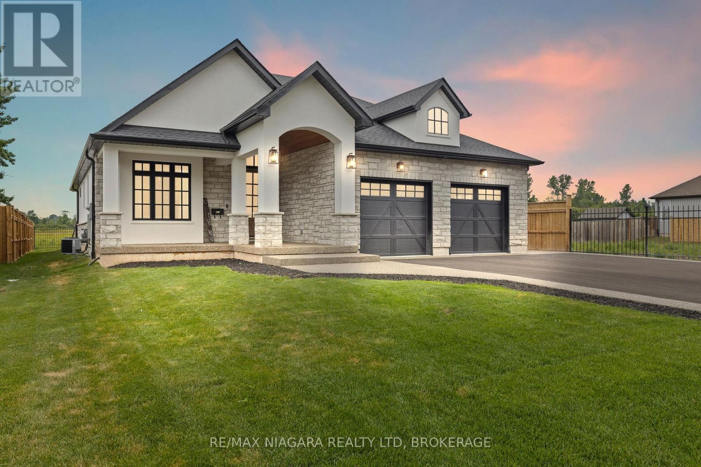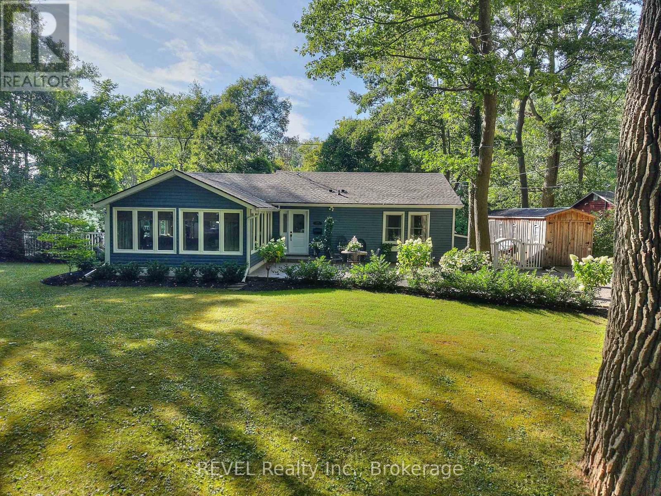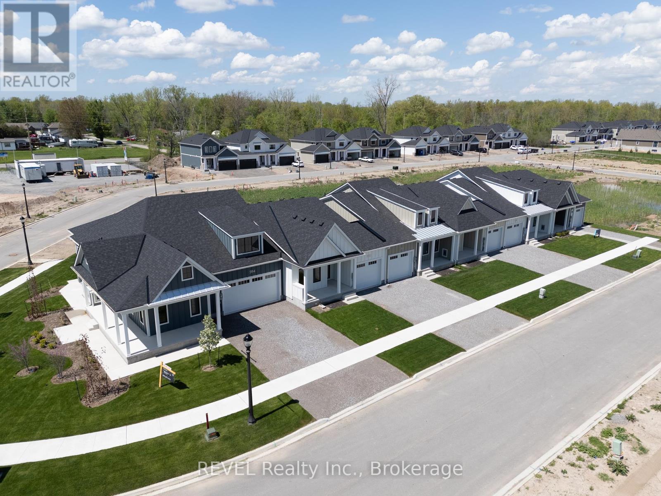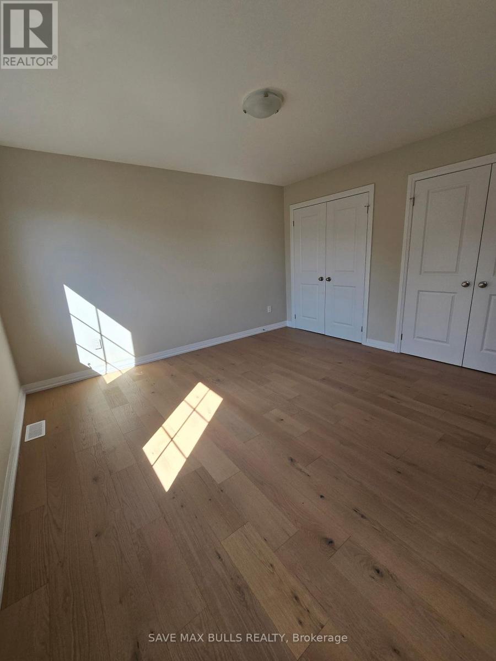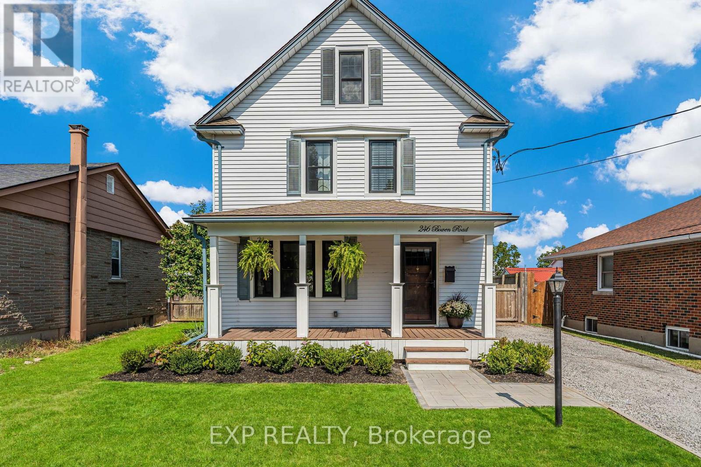
Highlights
Description
- Time on Housefulnew 10 hours
- Property typeSingle family
- Median school Score
- Mortgage payment
Fully updated. Incredible design. Steps to the water. This beautifully finished 4-bedroom, 2-bathroom home is extensively renovated, including a stunning new kitchen (2023) with custom cabinetry, quartz countertops, and an Italian Carrara marble backsplash, complete with French doors opening to the backyard. The upstairs bath (2020) showcases a walk-in tiled shower with glass doors and a refinished clawfoot tub.The lower level and side entry were completely rebuilt in 2024 with waterproofing and indoor weeping tiles (25-year transferable warranty), carbon fibre foundation reinforcement, a new staircase, flooring, and side entry door. Additional highlights include newer windows , a Nest smart thermostat, updated electrical panel. This move-in-ready property offers peace of mind, quality craftsmanship, and the best of lake-area living in a sought-after Fort Erie location. (id:63267)
Home overview
- Cooling Central air conditioning
- Heat source Natural gas
- Heat type Forced air
- Sewer/ septic Sanitary sewer
- # total stories 2
- # parking spaces 5
- Has garage (y/n) Yes
- # full baths 2
- # total bathrooms 2.0
- # of above grade bedrooms 4
- Has fireplace (y/n) Yes
- Subdivision 332 - central
- Lot size (acres) 0.0
- Listing # X12406120
- Property sub type Single family residence
- Status Active
- Primary bedroom 3.3m X 3.62m
Level: 2nd - 3rd bedroom 2.67m X 3.44m
Level: 2nd - 2nd bedroom 2.91m X 3.01m
Level: 2nd - Office 5.15m X 4.59m
Level: 3rd - 4th bedroom 5.15m X 3.06m
Level: 3rd - Other 3.84m X 7.42m
Level: Basement - Living room 3.68m X 4.71m
Level: Main - Foyer 2.67m X 3.12m
Level: Main - Dining room 4.37m X 2.92m
Level: Main - Kitchen 2.66m X 4.44m
Level: Main
- Listing source url Https://www.realtor.ca/real-estate/28868328/246-bowen-road-fort-erie-central-332-central
- Listing type identifier Idx

$-1,600
/ Month

