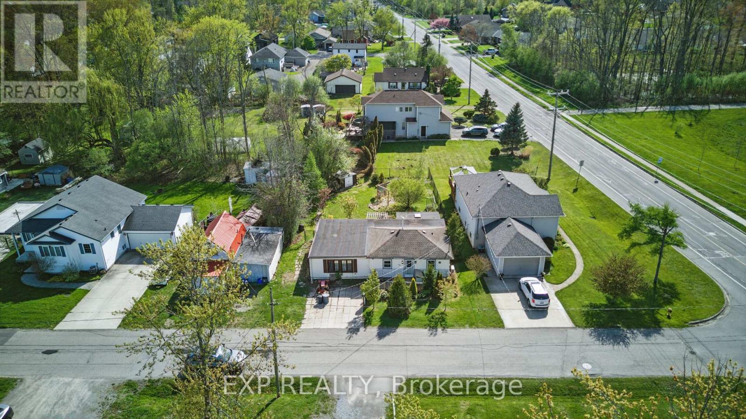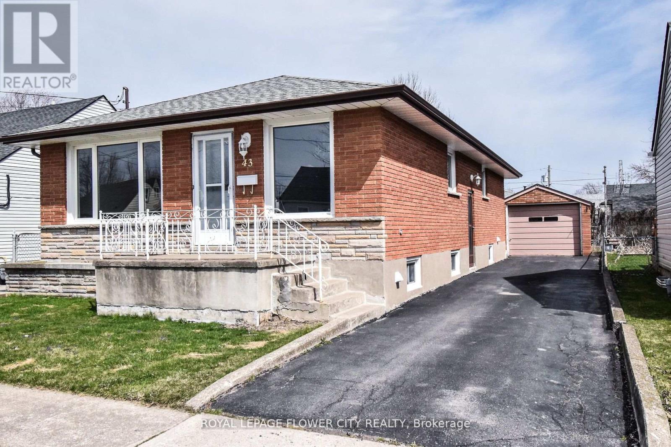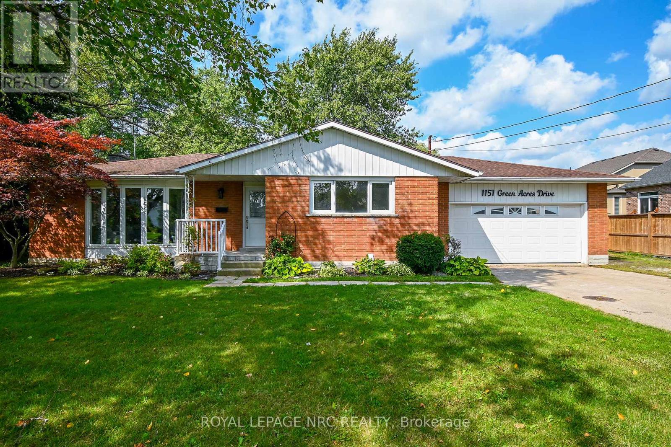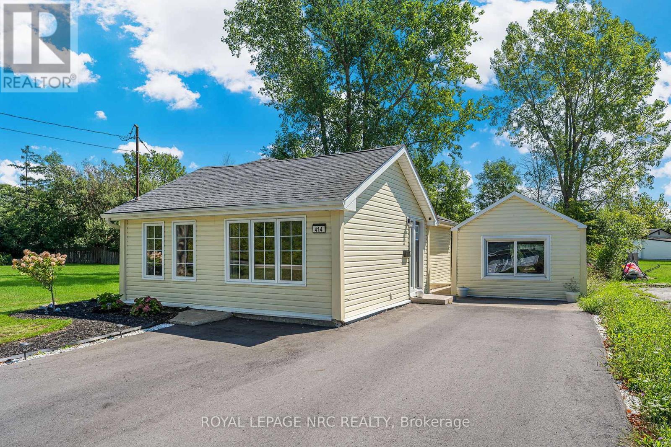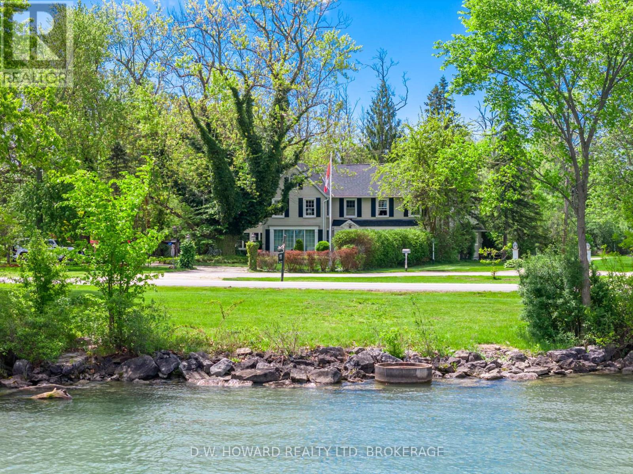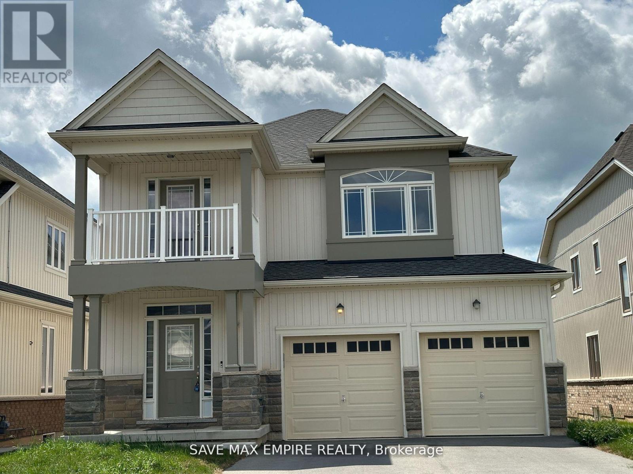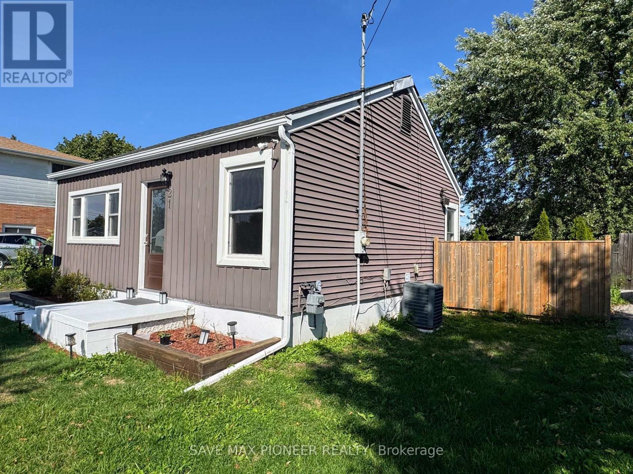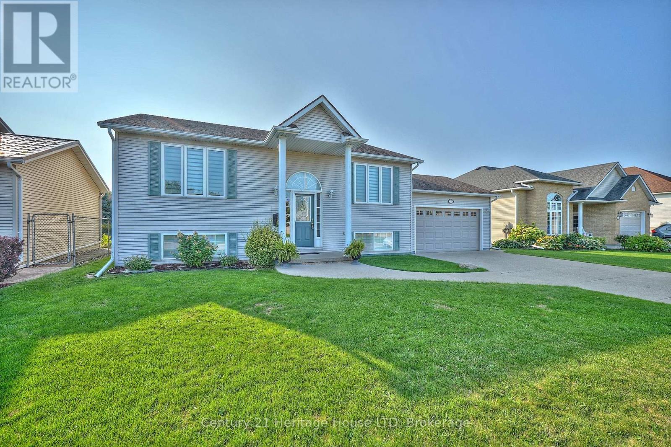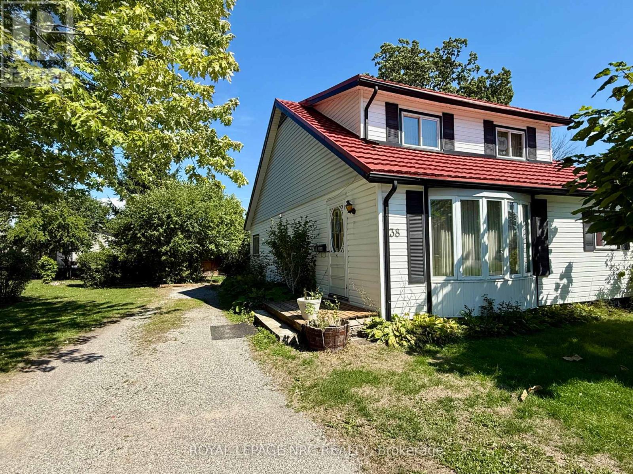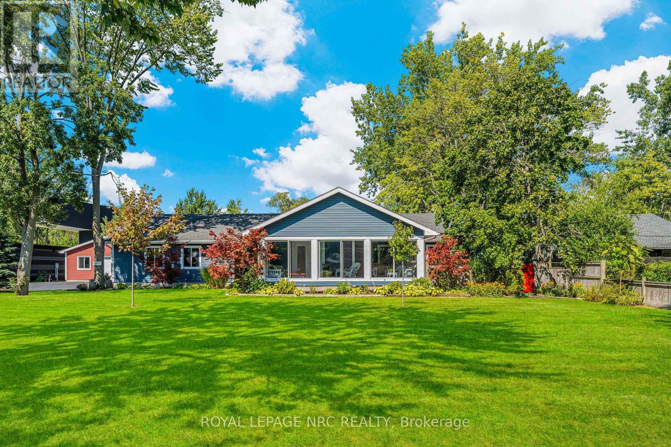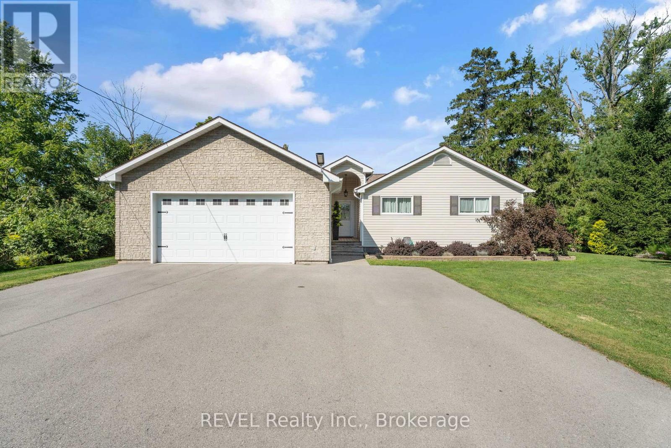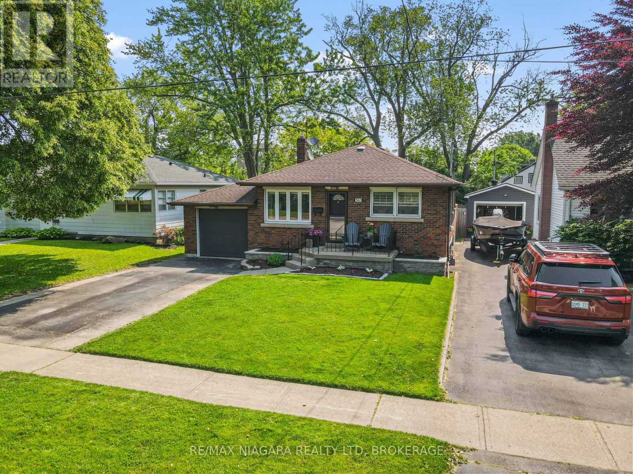
Highlights
Description
- Time on Houseful31 days
- Property typeSingle family
- StyleBungalow
- Median school Score
- Mortgage payment
Nestled on a beautiful tree-lined street, this charming home offers comfort, convenience, and thoughtful updates throughout. Located just minutes from the QEW, the Niagara River, and the scenic Friendship Trail, 263 North Street is ideal for those seeking a quiet neighborhood with easy access to amenities, outdoor recreation, and commuting routes. Step inside to discover a modern kitchen, updated in 2019, complete with a cozy dinette area perfect for casual meals, morning coffee, or catching up with friends. The home features newer flooring throughout and a spacious, sun-filled living room with large windows that bring in plenty of natural light. The main floor includes two well-sized bedrooms and a 4-piece bathroom, tastefully renovated in 2017 with clean, modern finishes. The fully finished basement adds significant living space with a third bedroom, a newly completed second full bathroom, and a bright recreation room both completed in 2024 ideal for movie nights, a home office, or even an in-law suite. The large, private backyard is fully fenced (2021), offering a secure and serene space for relaxing, entertaining, or letting kids and pets roam freely. A brand new shed (2025) provides extra storage for tools and outdoor equipment, and the attached garage with inside entry adds even more convenience. Major mechanical systems were all recently updated in 2023, including a new furnace, air conditioning unit, and hot water tank, offering peace of mind for years to come. With numerous quality upgrades and ongoing care over the years, this home is truly move-in ready. (id:55581)
Home overview
- Cooling Central air conditioning
- Heat source Natural gas
- Heat type Forced air
- Sewer/ septic Sanitary sewer
- # total stories 1
- Fencing Fenced yard
- # parking spaces 3
- Has garage (y/n) Yes
- # full baths 2
- # total bathrooms 2.0
- # of above grade bedrooms 3
- Subdivision 332 - central
- Lot desc Landscaped
- Lot size (acres) 0.0
- Listing # X12333563
- Property sub type Single family residence
- Status Active
- Bathroom 2.61m X 1.3m
Level: Basement - Recreational room / games room 5.64m X 4.41m
Level: Basement - 3rd bedroom 4.1m X 3.2m
Level: Basement - Dining room 4.01m X 2.89m
Level: Main - 2nd bedroom 3.28m X 2.9m
Level: Main - Living room 5.02m X 3.81m
Level: Main - Primary bedroom 3.51m X 3.28m
Level: Main - Kitchen 3.61m X 3.39m
Level: Main - Bathroom 2.34m X 1.5m
Level: Other - Laundry 2.73m X 2.25m
Level: Other
- Listing source url Https://www.realtor.ca/real-estate/28709624/263-north-street-fort-erie-central-332-central
- Listing type identifier Idx

$-1,467
/ Month

