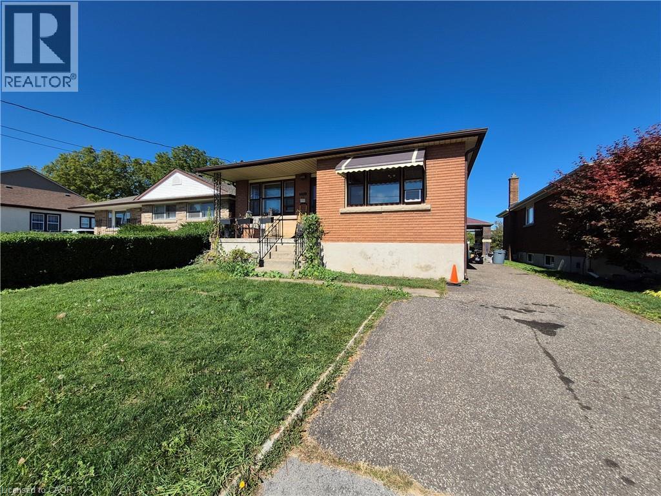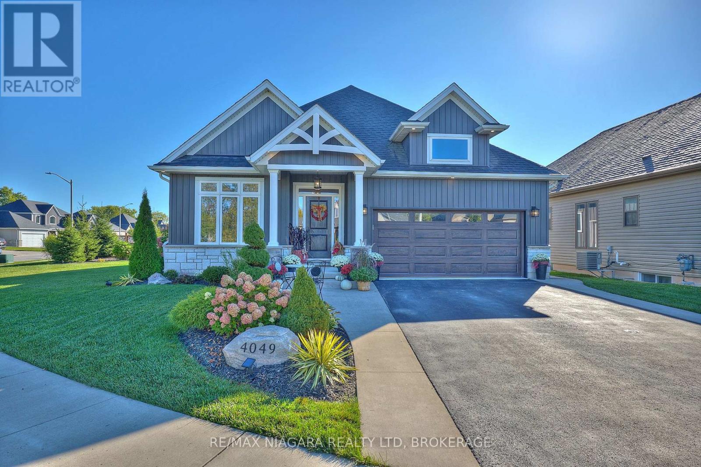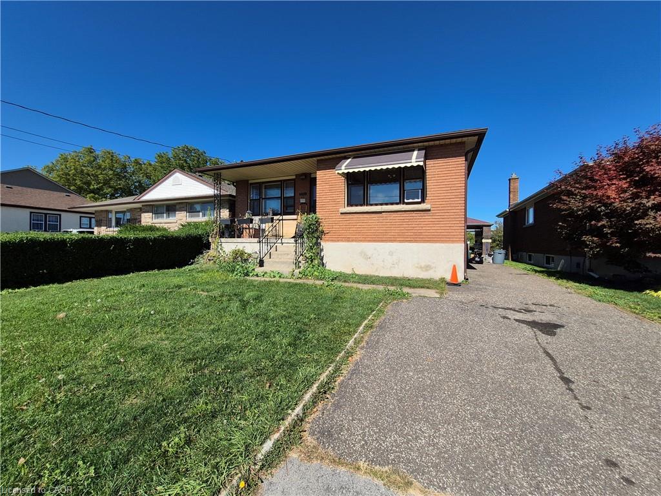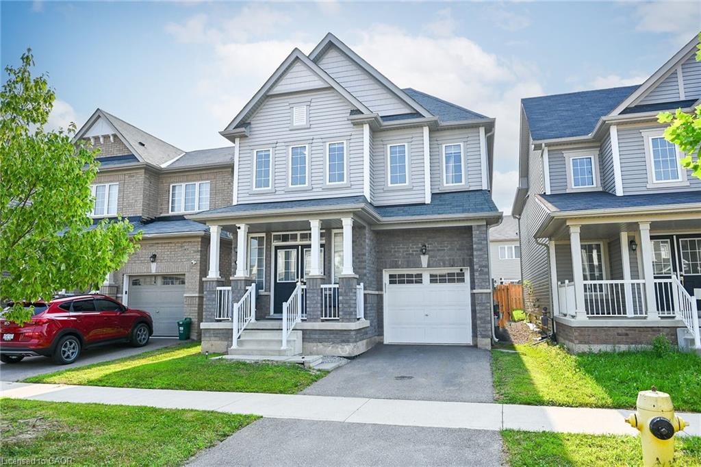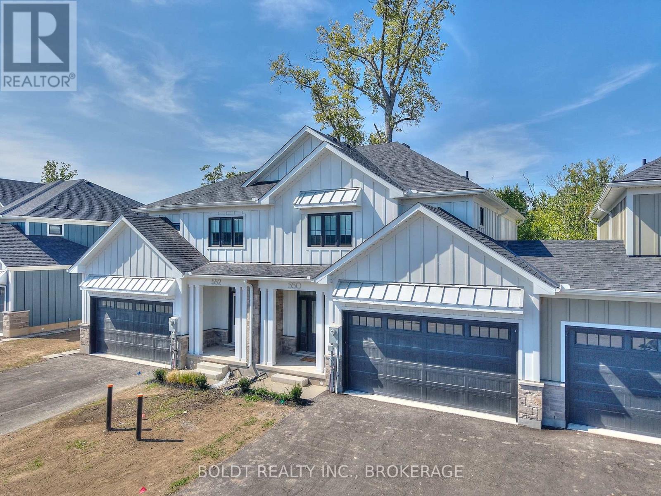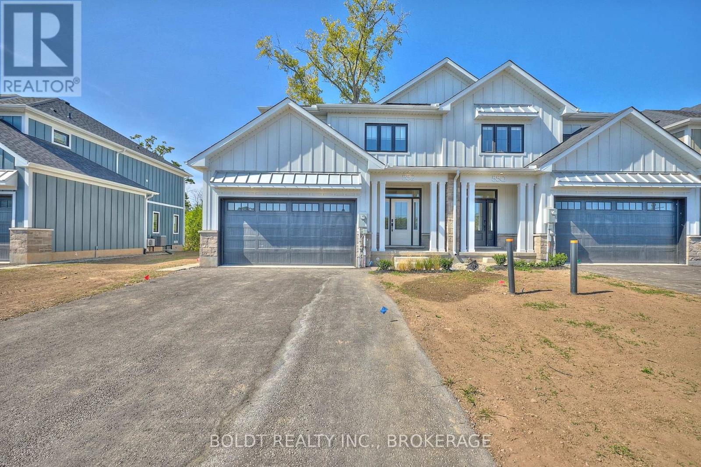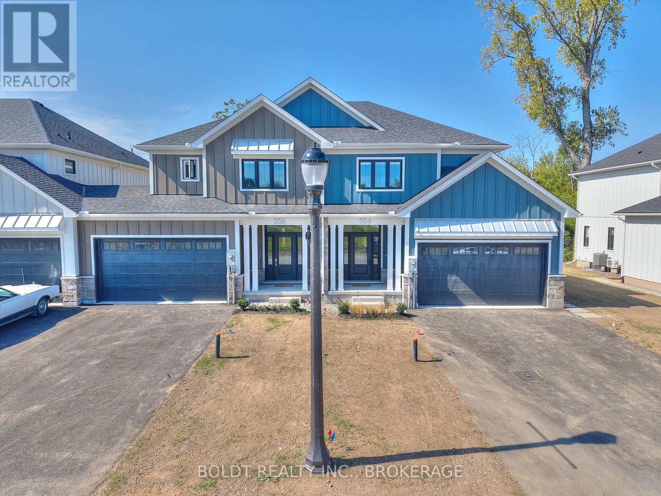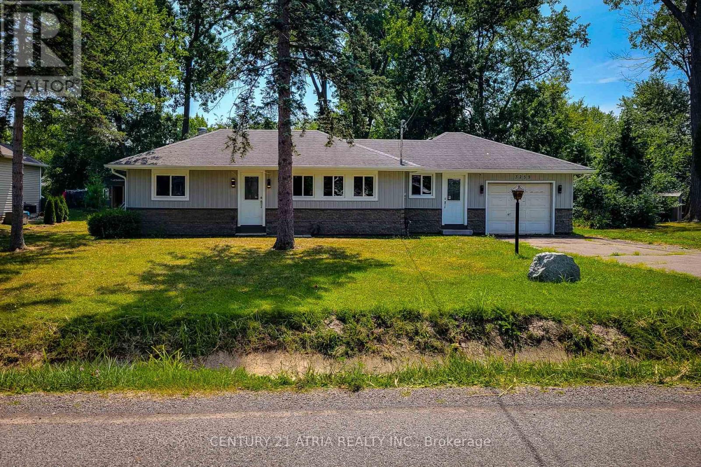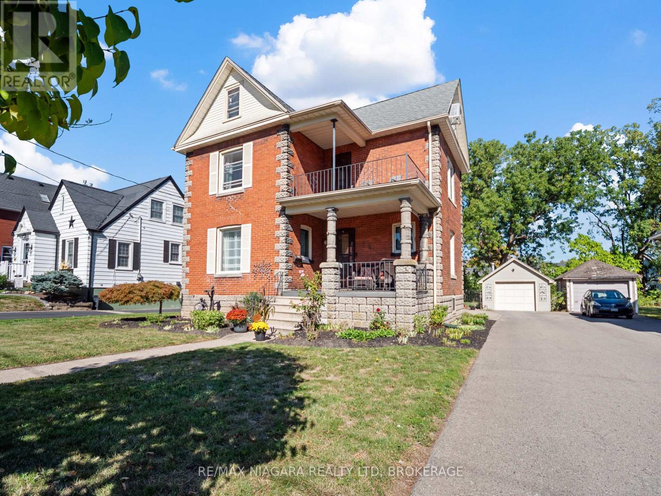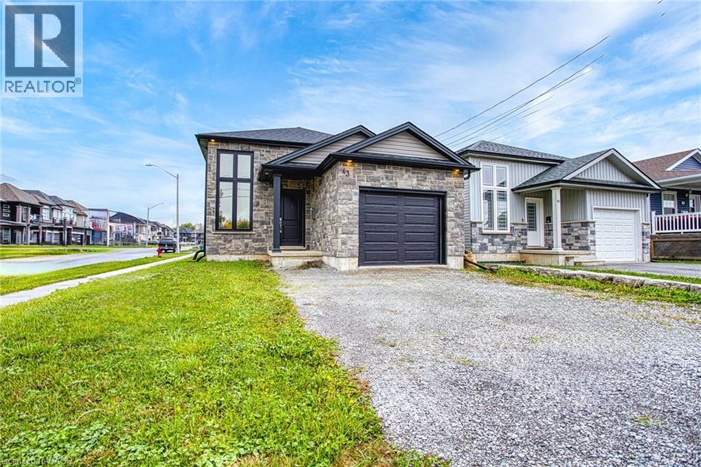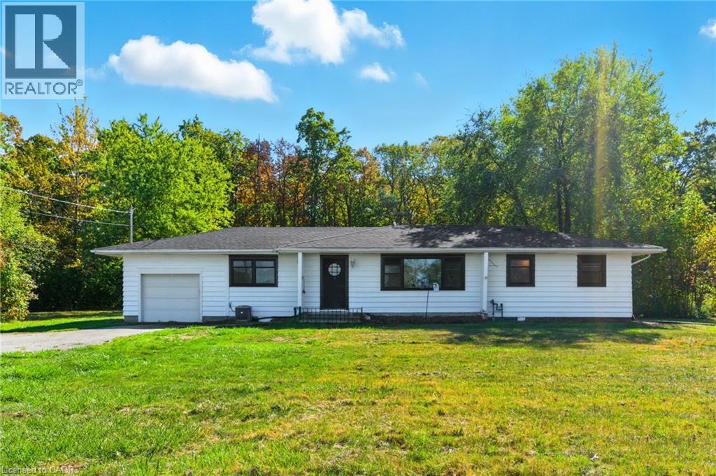
Highlights
Description
- Home value ($/Sqft)$615/Sqft
- Time on Housefulnew 2 hours
- Property typeSingle family
- StyleBungalow
- Median school Score
- Mortgage payment
Incredible opportunity with nearly 3 acres of land and over 500 feet of frontage on a major road, ideally located between downtown Ridgeway and Fort Erie. This rare parcel offers outstanding development potential with possibilities for a subdivision, townhouses, or even a new road allowance behind the property. Buyers are responsible for their own due diligence regarding zoning, permitted uses, and approvals with the Town of Fort Erie and NPCA. Enhancing the value is a fully renovated 3-bedroom, 1-bath bungalow, featuring an open-concept kitchen with quartz countertops, centre island, and stainless steel appliances, plus a sunroom and an attached heated garage. The tree-lined lot offers a tranquil country feel with unbeatable convenience, just minutes from sandy beaches, restaurants, breweries, and community amenities. Located on a school bus route, this property is ideal for those seeking a serene rural home, long-term investment, or both. With existing income potential and significant future upside, this is a must-see opportunity. (id:63267)
Home overview
- Cooling Central air conditioning
- Heat source Natural gas
- Heat type Forced air
- Sewer/ septic Septic system
- # total stories 1
- Construction materials Wood frame
- # parking spaces 9
- Has garage (y/n) Yes
- # full baths 1
- # total bathrooms 1.0
- # of above grade bedrooms 3
- Community features School bus
- Subdivision 335 - ridgeway
- Lot size (acres) 0.0
- Building size 1300
- Listing # 40773852
- Property sub type Single family residence
- Status Active
- Dining room 2.667m X 3.658m
Level: Main - Bedroom 3.353m X 3.277m
Level: Main - Bathroom (# of pieces - 3) Measurements not available
Level: Main - Kitchen 6.731m X 3.708m
Level: Main - Primary bedroom 4.318m X 3.048m
Level: Main - Living room 6.807m X 4.013m
Level: Main - Bedroom 3.048m X 2.489m
Level: Main
- Listing source url Https://www.realtor.ca/real-estate/28930603/2949-garrison-road-ridgeway
- Listing type identifier Idx

$-2,131
/ Month

