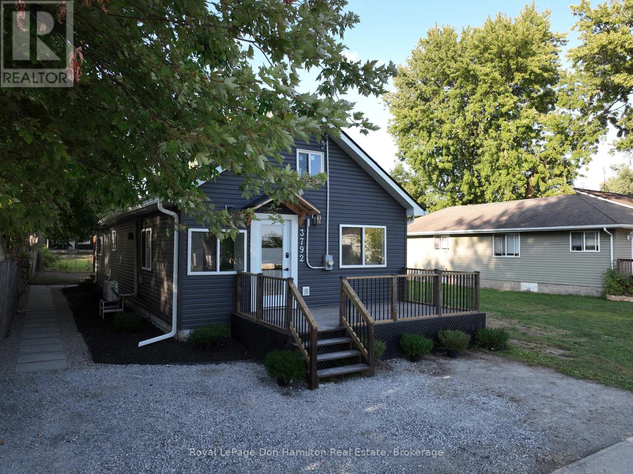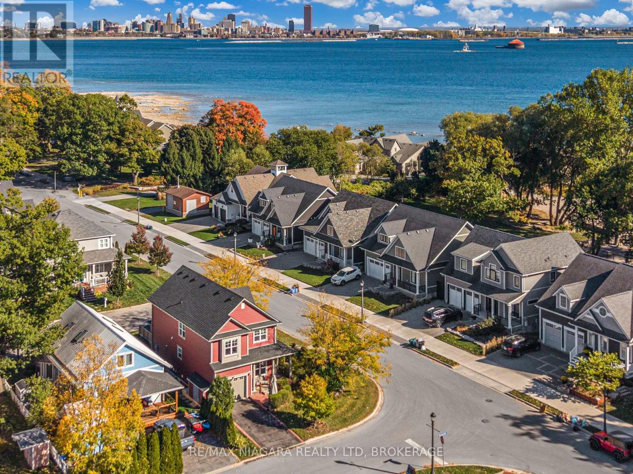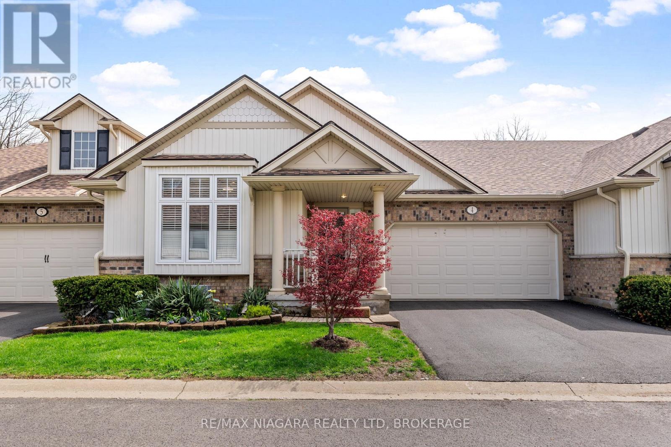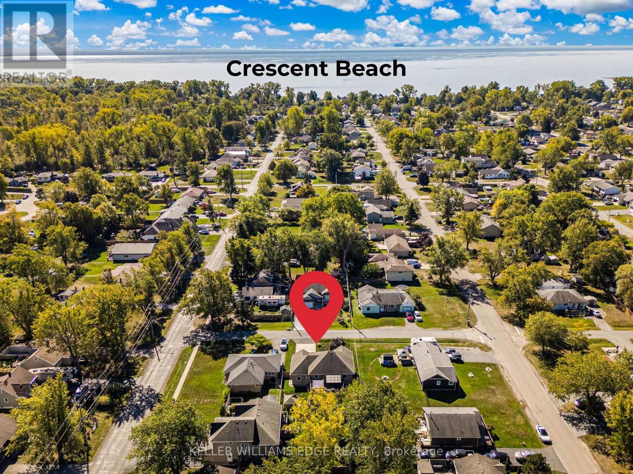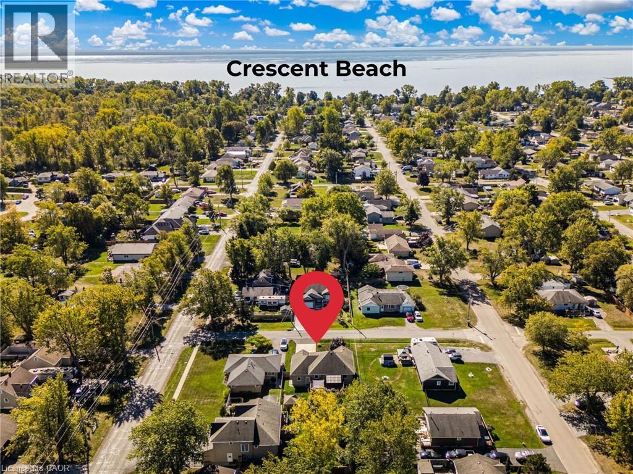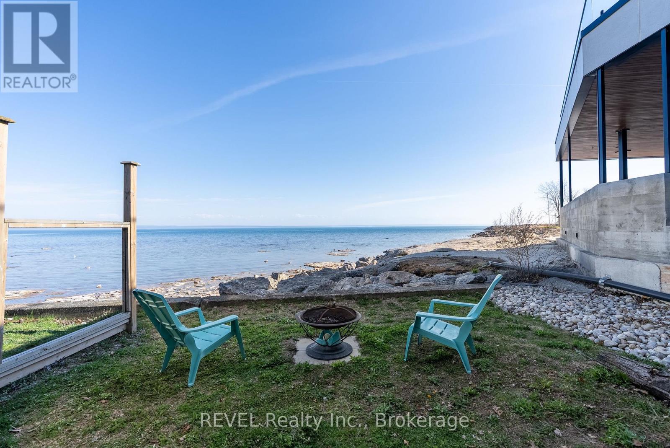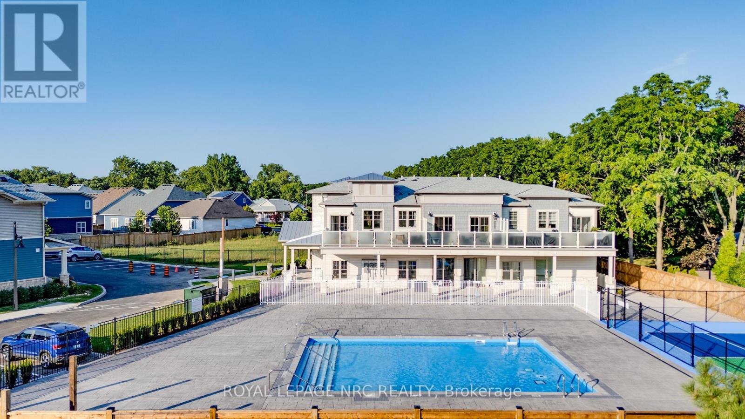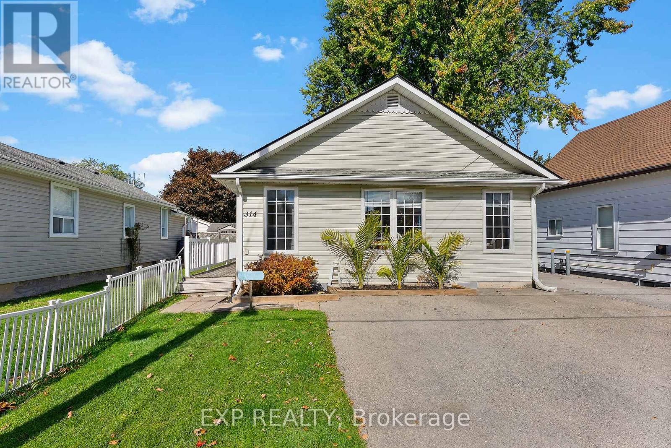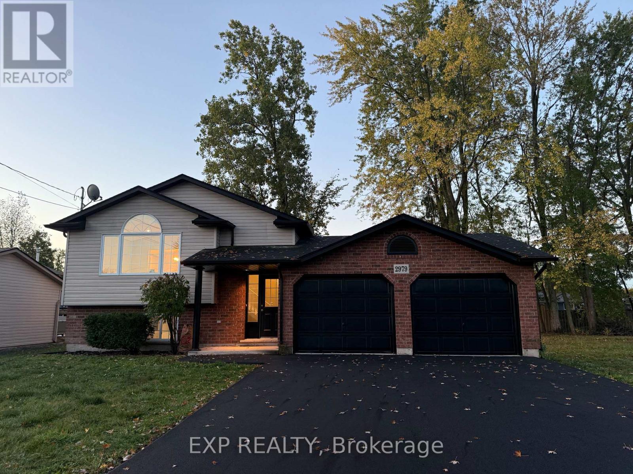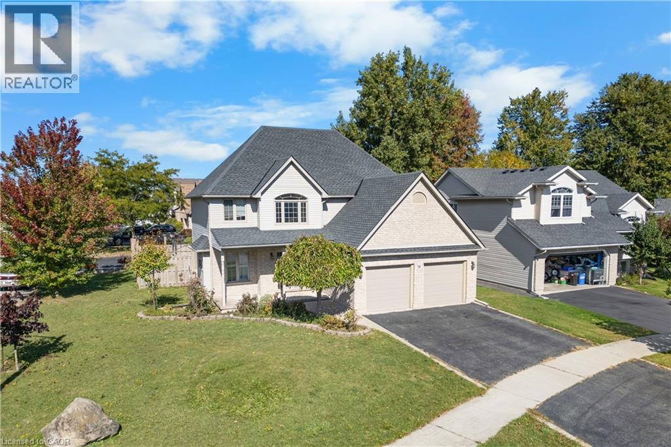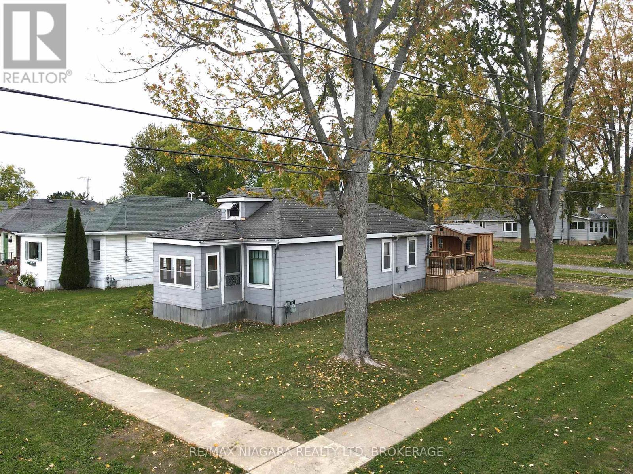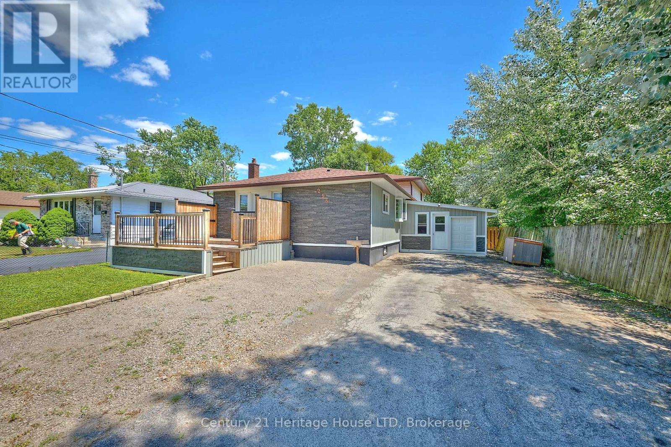
Highlights
This home is
1%
Time on Houseful
90 Days
Home features
Living room
School rated
6.3/10
Fort Erie
0.14%
Description
- Time on Houseful90 days
- Property typeSingle family
- Median school Score
- Mortgage payment
MOTIVATED SELLER!!!! Ideal Multi-Generational Home or Investment Opportunity! Well-maintained 2-family property located near Lake Erie beaches and Waverly Beach Park. The front bungalow features 2 bedrooms, 4pc bath, large living room, recently updated kitchen with granite counters and a 3-season room with hot tub. As well as a finished basement w/rec room with gas fireplace and additional 4pc bath. Attached to this wonderful home is a 2-storey in-law offering 3 bedrooms, kitchen, living room, 4pc bath, and main floor laundry. Each unit has separate utilities. All appliances included.Conveniently located near shopping, the Friendship Trail, QEW access, and the Peace Bridge. A perfect setup for extended families or rental income! (id:63267)
Home overview
Amenities / Utilities
- Cooling Central air conditioning
- Heat source Natural gas
- Heat type Forced air
- Sewer/ septic Sanitary sewer
Exterior
- # total stories 2
- # parking spaces 8
Interior
- # full baths 3
- # total bathrooms 3.0
- # of above grade bedrooms 5
- Has fireplace (y/n) Yes
Location
- Subdivision 334 - crescent park
- Water body name Lake erie
- Directions 1500937
Overview
- Lot size (acres) 0.0
- Listing # X12302607
- Property sub type Single family residence
- Status Active
Rooms Information
metric
- 2nd bedroom 3.56m X 4.85m
Level: 2nd - 3rd bedroom 2.63m X 4.2m
Level: 2nd - Bedroom 2.87m X 3.62m
Level: 2nd - Recreational room / games room 7m X 6.75m
Level: Basement - 2nd bedroom 3.04m X 3.04m
Level: Main - Bedroom 3.66m X 3.96m
Level: Main - Laundry 3.54m X 2.99m
Level: Main - Living room 3.9m X 6.75m
Level: Main - Living room 7.95m X 2.52m
Level: Main - Kitchen 4.86m X 3.47m
Level: Main - Kitchen 3.6m X 6.75m
Level: Main - Sunroom 4.06m X 5.56m
Level: Main
SOA_HOUSEKEEPING_ATTRS
- Listing source url Https://www.realtor.ca/real-estate/28643172/296-rose-avenue-fort-erie-crescent-park-334-crescent-park
- Listing type identifier Idx
The Home Overview listing data and Property Description above are provided by the Canadian Real Estate Association (CREA). All other information is provided by Houseful and its affiliates.

Lock your rate with RBC pre-approval
Mortgage rate is for illustrative purposes only. Please check RBC.com/mortgages for the current mortgage rates
$-1,560
/ Month25 Years fixed, 20% down payment, % interest
$
$
$
%
$
%

Schedule a viewing
No obligation or purchase necessary, cancel at any time
Nearby Homes
Real estate & homes for sale nearby

