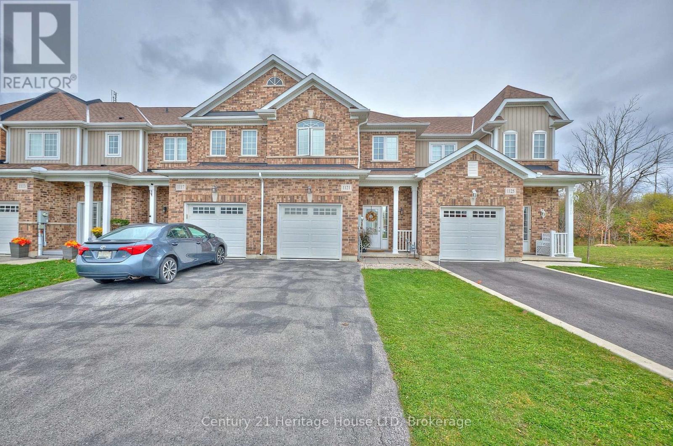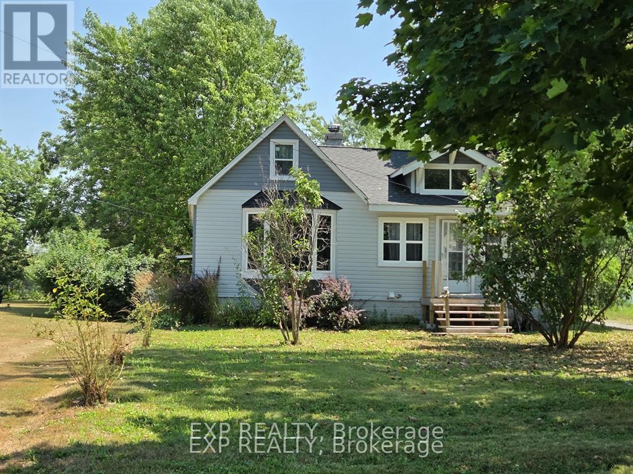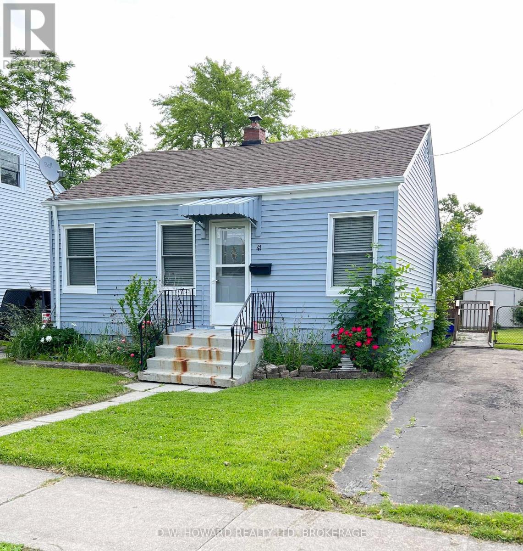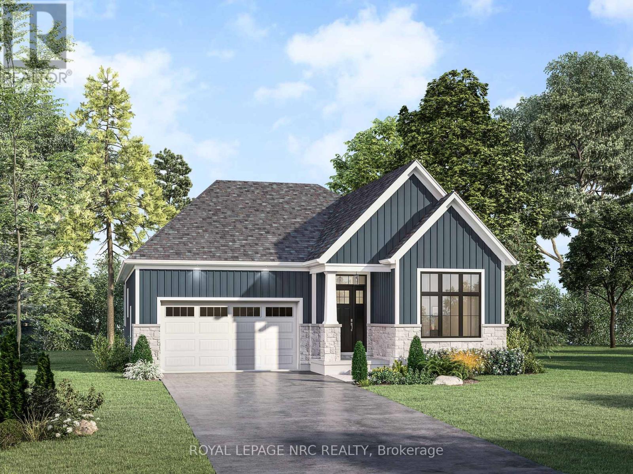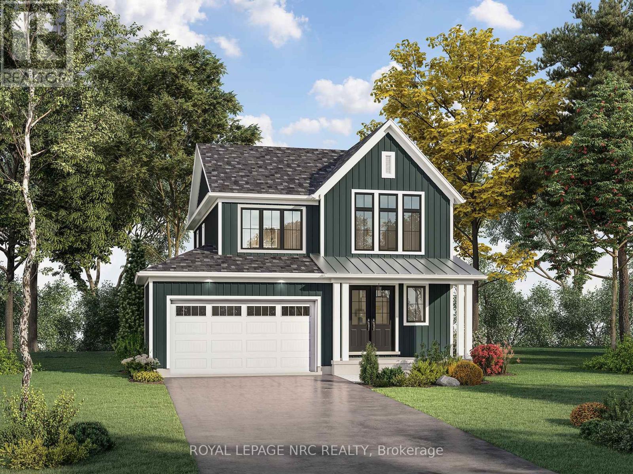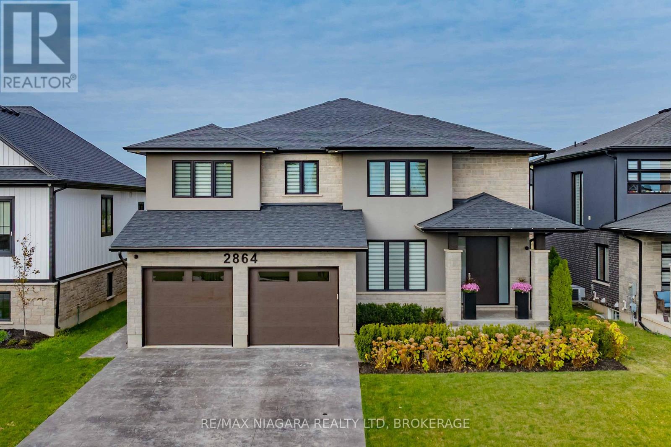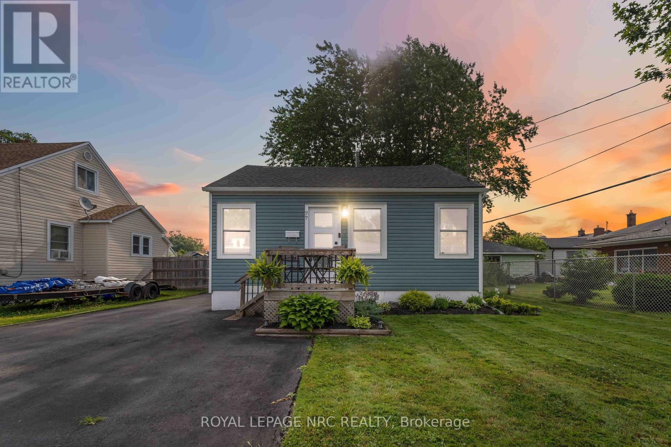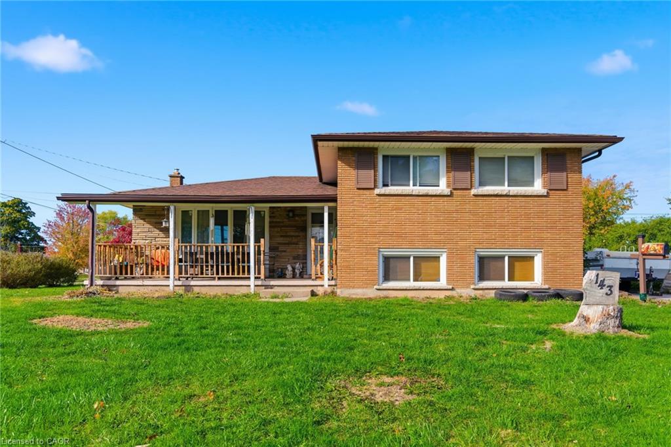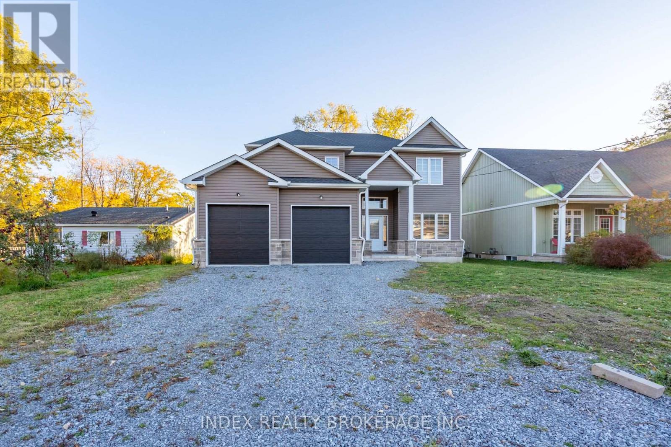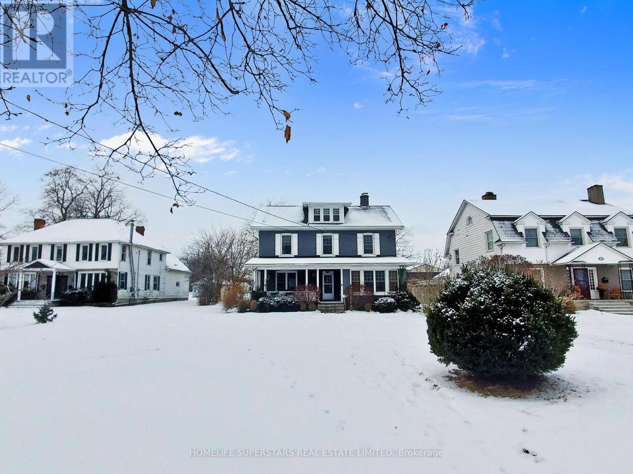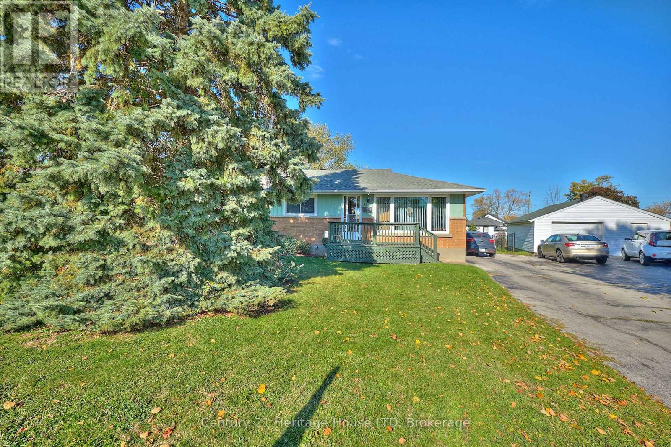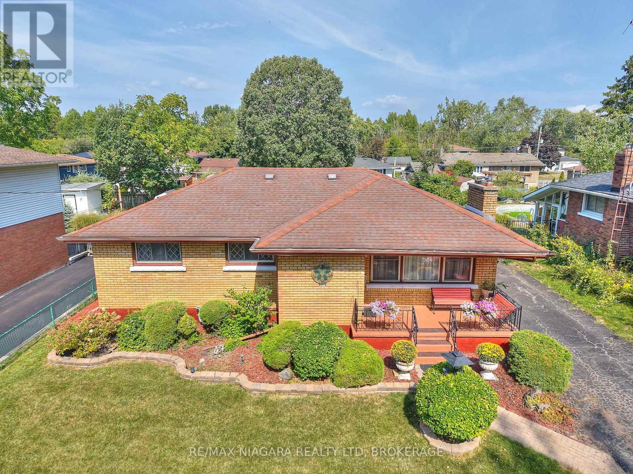
Highlights
Description
- Time on Houseful46 days
- Property typeSingle family
- StyleBungalow
- Median school Score
- Mortgage payment
Welcome to 316 Bowen Road! This charming brick bungalow is set on a spacious 60 x 120 ft lot in a revitalizing neighbourhood close to parks, the Niagara River, and downtown Bridgeburg. Lovely perennial gardens surround this solid home, which features a welcoming front porch and a backyard designed for relaxing, entertaining, or working in the garden. The main floor is filled with natural light and includes a cozy living room with a gas fireplace, a dining room, a kitchen, three bedrooms, and a full 4-piece bathroom. The basement adds flexibility with a recroom, bar area, fourth bedroom, laundry area with double sink and laundry tub, and a utility/storage room. Step outside to enjoy the backyard featuring a gazebo lounge area, built-in BBQ and bar, and a stunning firepit patio - perfect for evenings around the fire. The fenced-in yard provides privacy and space to unwind. Enjoy the walkable lifestyle with Bowen Road Park (featuring a baseball diamond and playground), the Niagara River Parkway and trail system, and downtown Bridgeburg's restaurants, shops, and amenities all nearby. (id:63267)
Home overview
- Cooling Central air conditioning
- Heat source Natural gas
- Heat type Forced air
- Sewer/ septic Sanitary sewer
- # total stories 1
- Fencing Fully fenced
- # parking spaces 3
- # full baths 1
- # total bathrooms 1.0
- # of above grade bedrooms 4
- Has fireplace (y/n) Yes
- Subdivision 332 - central
- Lot size (acres) 0.0
- Listing # X12416318
- Property sub type Single family residence
- Status Active
- Laundry 3.005m X 3.135m
Level: Basement - Utility 6.252m X 3.583m
Level: Basement - 4th bedroom 2.802m X 3.088m
Level: Basement - Recreational room / games room 8.403m X 3m
Level: Basement - Dining room 2.359m X 2.448m
Level: Main - Bathroom 1.374m X 2.335m
Level: Main - 2nd bedroom 3.508m X 3.374m
Level: Main - Bedroom 2.496m X 2.608m
Level: Main - 3rd bedroom 3.5m X 2.643m
Level: Main - Living room 5.733m X 3.373m
Level: Main - Kitchen 3.407m X 4.176m
Level: Main
- Listing source url Https://www.realtor.ca/real-estate/28890081/316-bowen-road-fort-erie-central-332-central
- Listing type identifier Idx

$-1,464
/ Month

