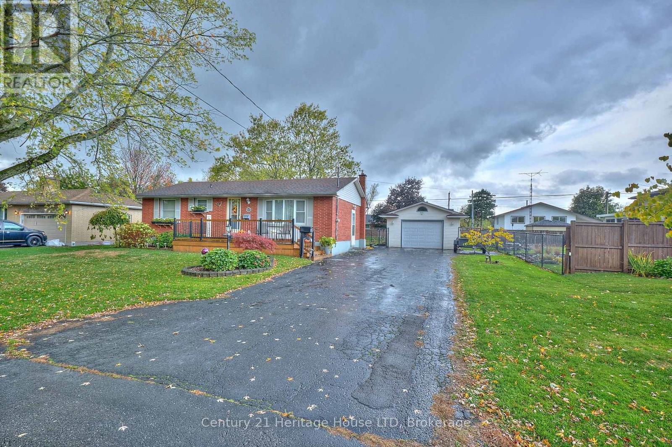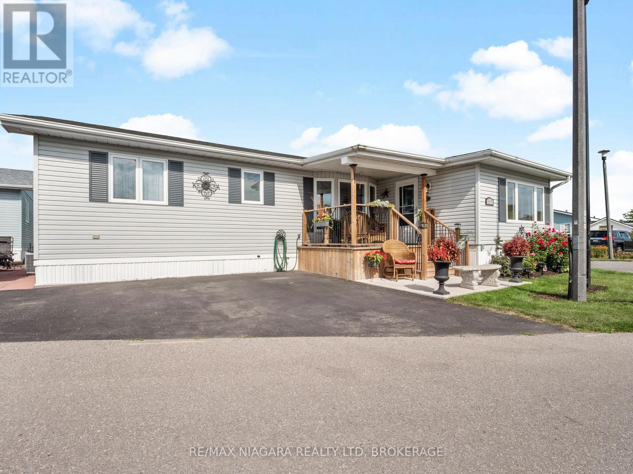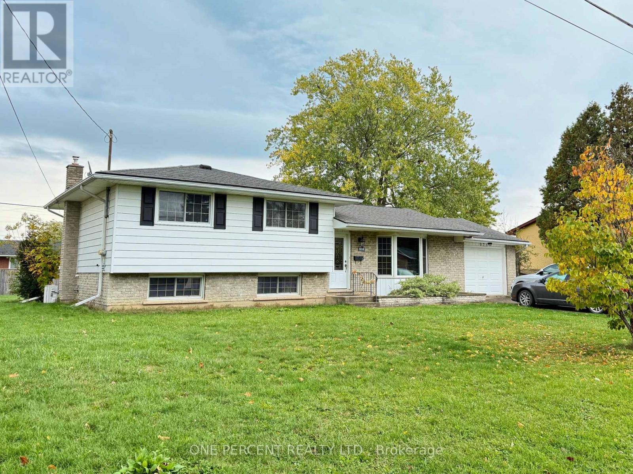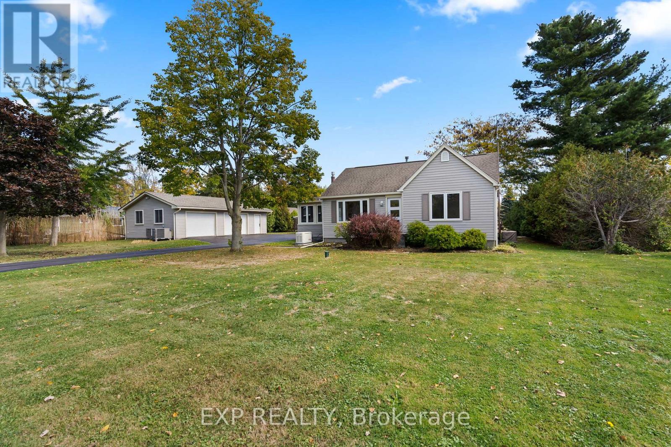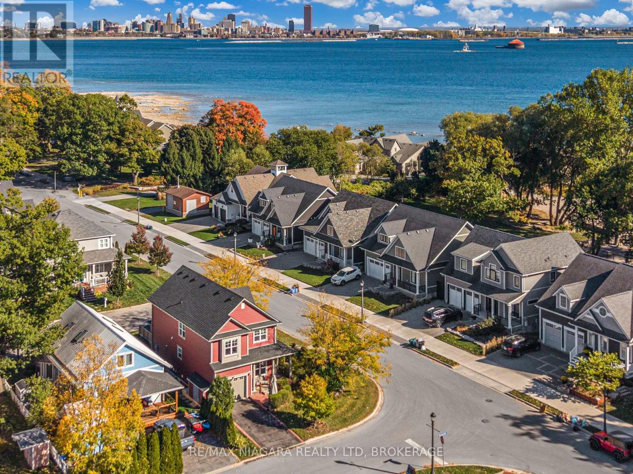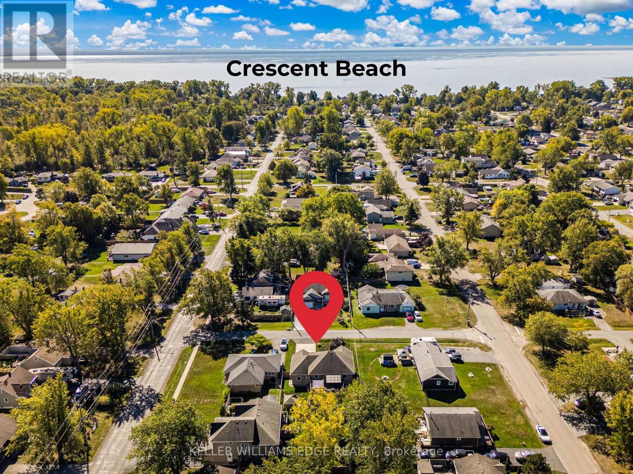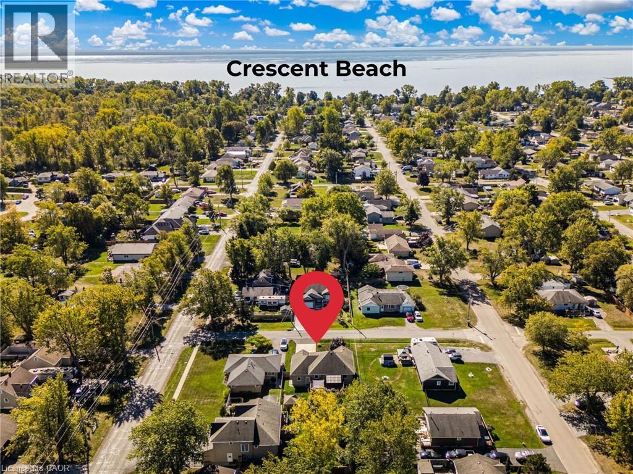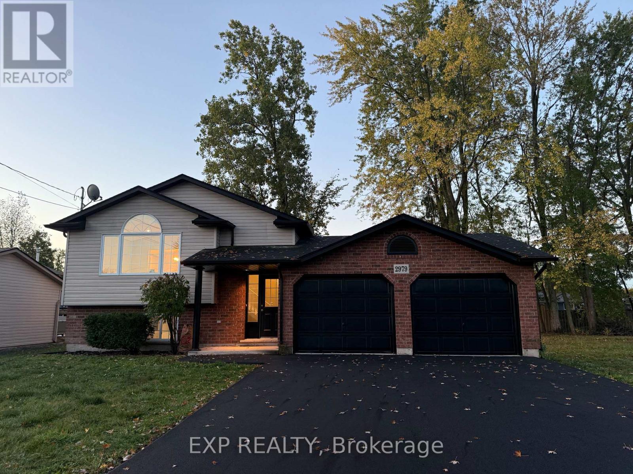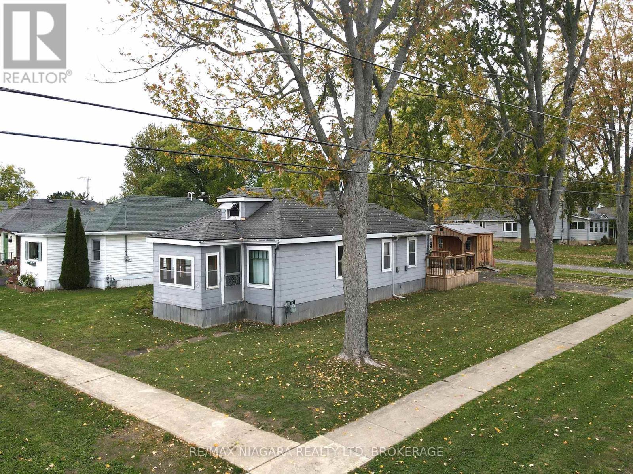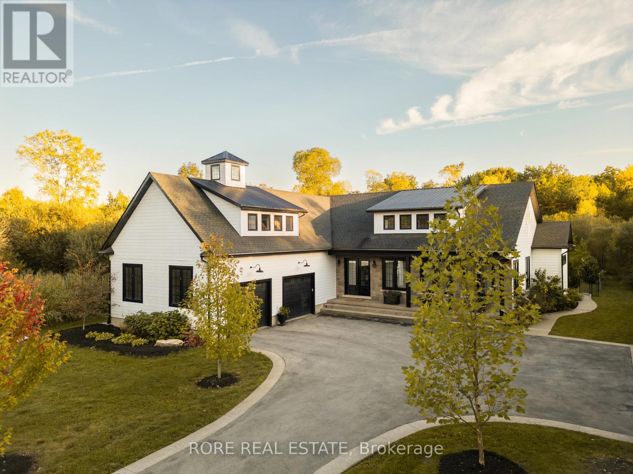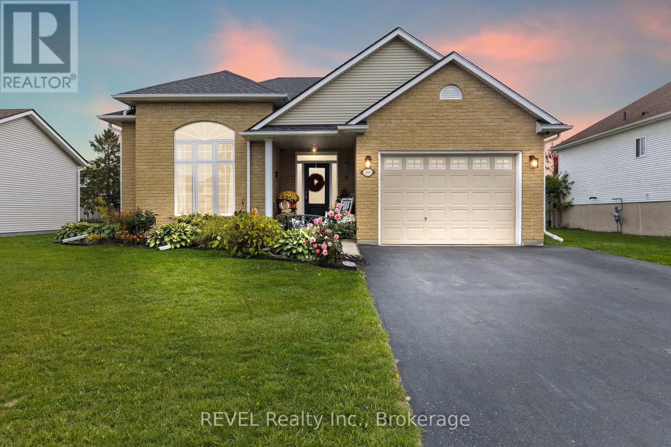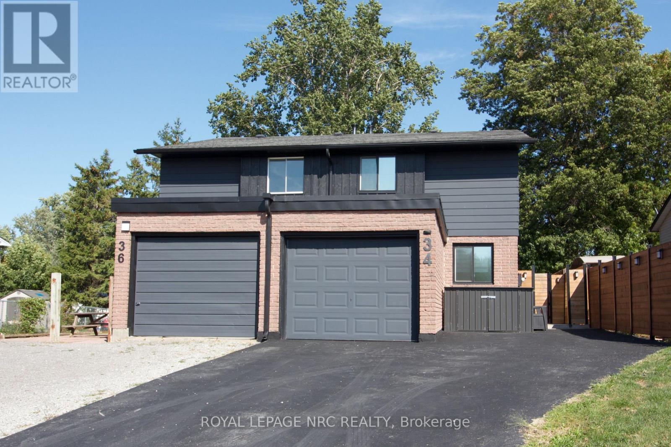
Highlights
Description
- Time on Houseful50 days
- Property typeSingle family
- Median school Score
- Mortgage payment
What a fantastic find at this price! This home is truly move-in ready, radiating modern style with updates throughout every inch. The backyard is a delightful oasis you simply must see in person! This semi-detached gem features a fresh kitchen with new countertops and sink, along with an adorable new bathroom door in the powder room. The entire house shines, including a half-finished basement that offers a rec room and plenty of storage. With a brand new AC and furnace installed in 2021, you can enjoy worry-free living. Most of the outdoor work is already completed, creating a serene atmosphere in the backyard with fencing, gardens, a negotiable hot tub, new siding, hardscaping, some turf, and inviting decks both in the front and back, plus beautiful new feature walls. The garage has received a fabulous floor makeover, and the garage door has been replaced. You truly need to experience it firsthand, as everything is modern, stylish, and perfectly aligned with todays home desires! The main bedroom boasts a lovely four-piece bathroom, and the balcony has been beautifully revamped. Embrace the convenience of being move-in ready! (id:63267)
Home overview
- Cooling Central air conditioning
- Heat source Natural gas
- Heat type Forced air
- Sewer/ septic Sanitary sewer
- # total stories 2
- # parking spaces 4
- Has garage (y/n) Yes
- # full baths 2
- # half baths 1
- # total bathrooms 3.0
- # of above grade bedrooms 3
- Community features School bus
- Subdivision 332 - central
- Lot size (acres) 0.0
- Listing # X12379255
- Property sub type Single family residence
- Status Active
- Primary bedroom 4.27m X 3.58m
Level: 2nd - Bathroom 2.64m X 1.5m
Level: 2nd - 2nd bedroom 2.54m X 3.86m
Level: 2nd - Bathroom 2.54m X 1.63m
Level: 2nd - 3rd bedroom 2.59m X 1m
Level: 2nd - Games room 5.08m X 3m
Level: Basement - Recreational room / games room 4.01m X 3m
Level: Basement - Dining room 2.59m X 3.22m
Level: Main - Kitchen 5.16m X 3.5m
Level: Main - Bathroom 1.19m X 1.32m
Level: Main - Living room 3.53m X 5.18m
Level: Main
- Listing source url Https://www.realtor.ca/real-estate/28809993/34-dodds-court-fort-erie-central-332-central
- Listing type identifier Idx

$-1,333
/ Month

