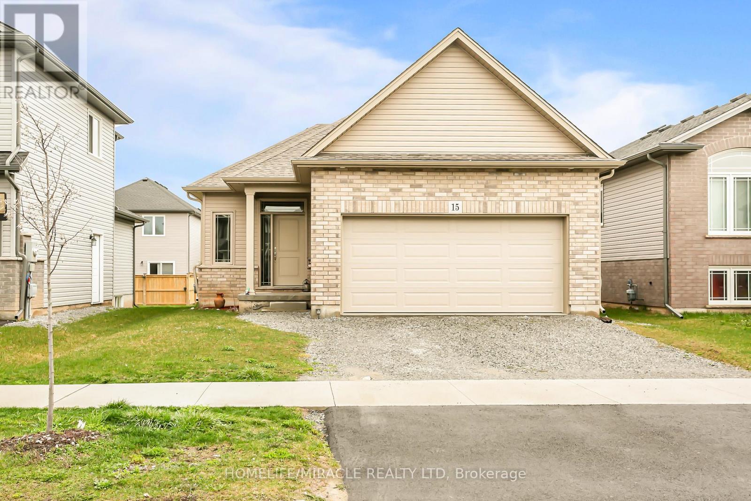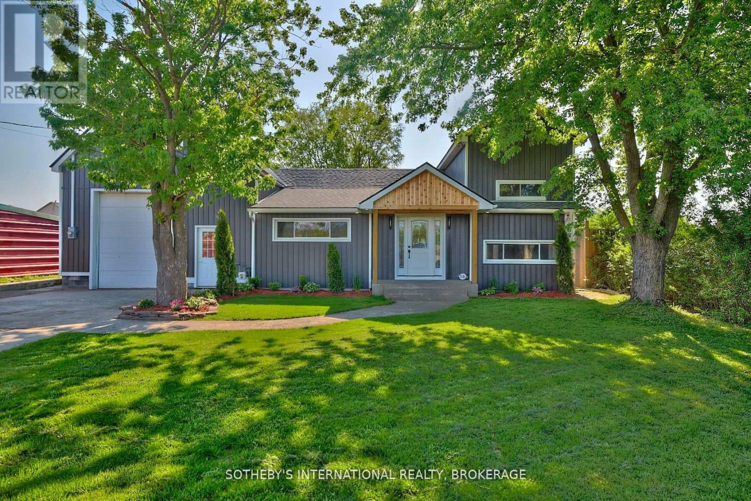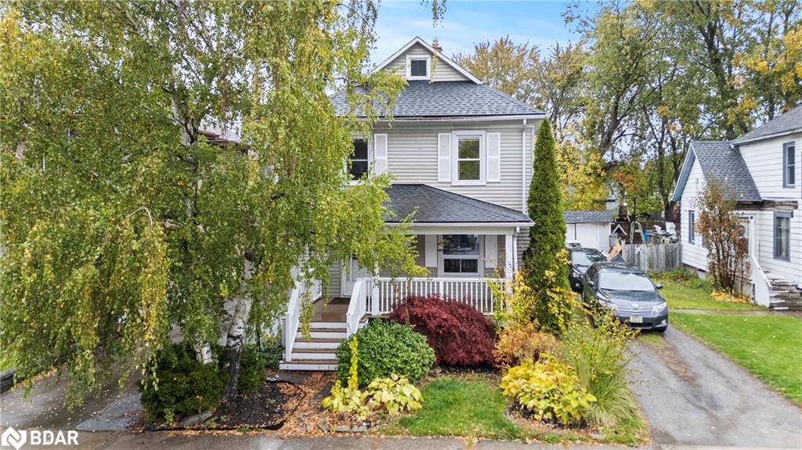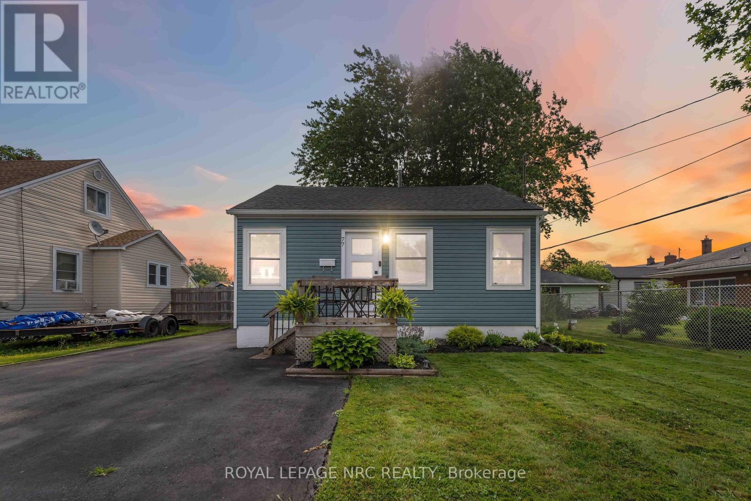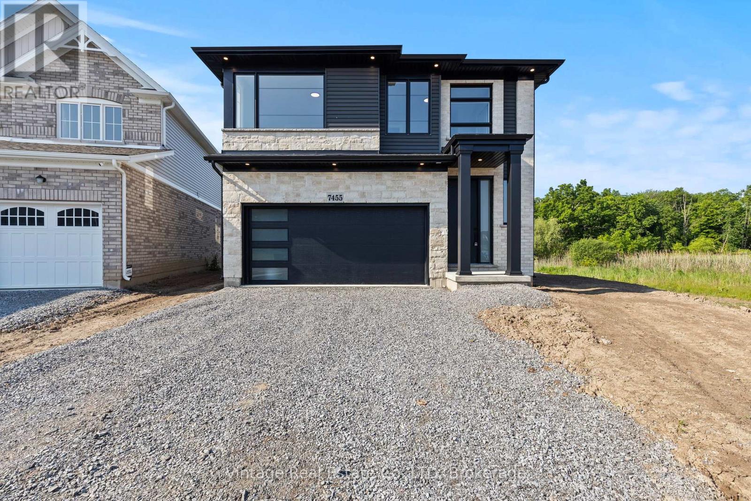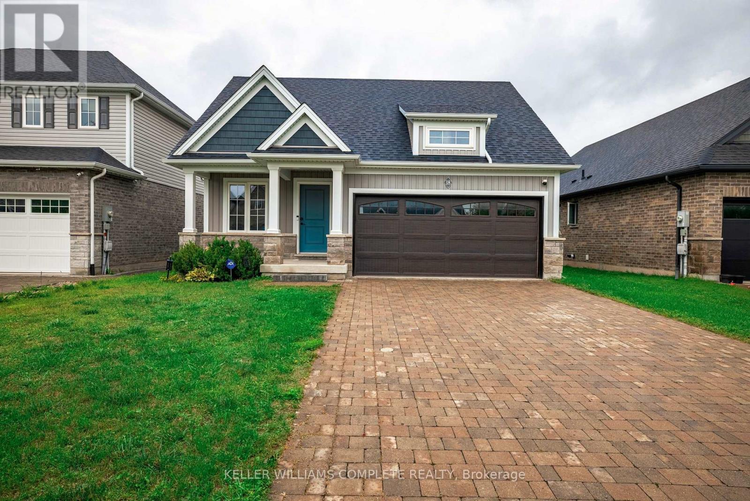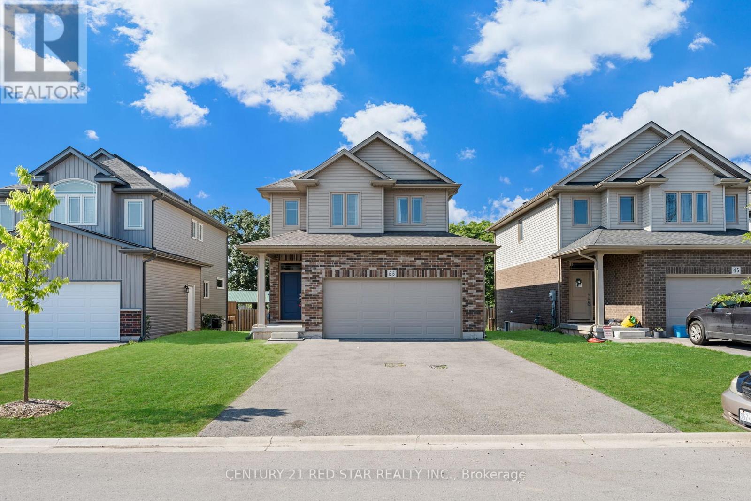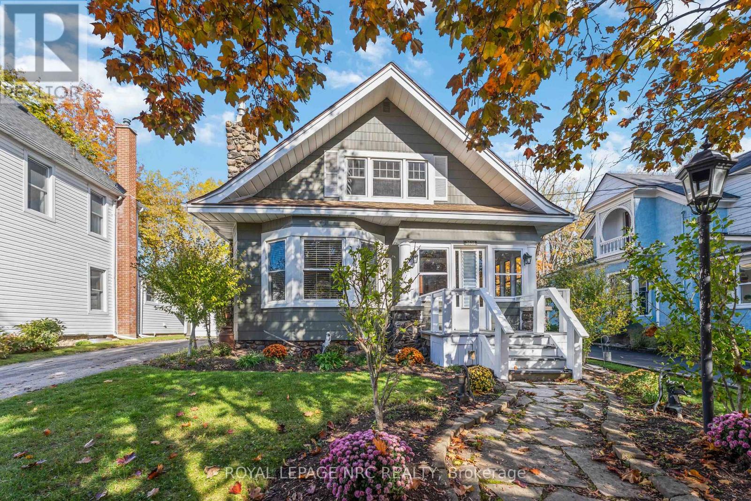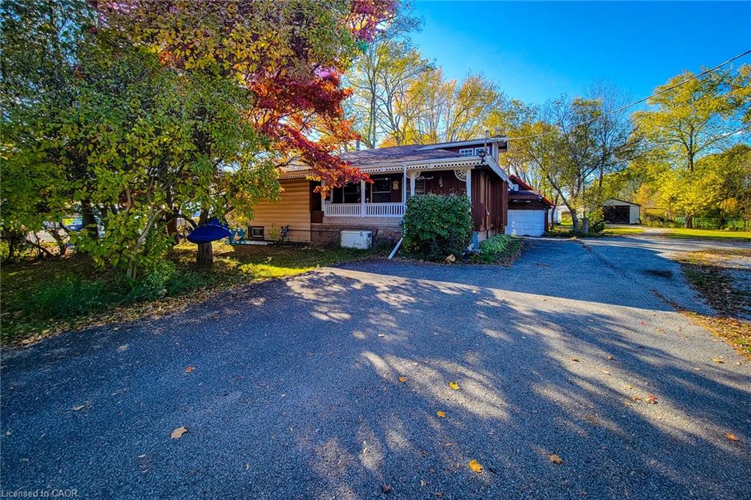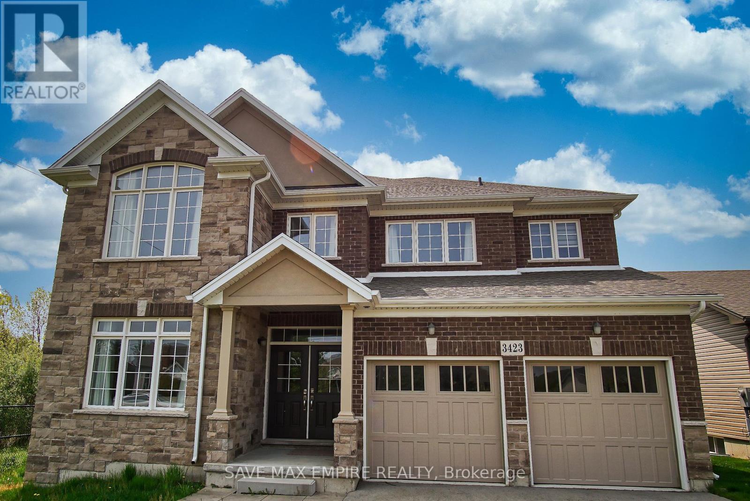
Highlights
Description
- Time on Housefulnew 3 days
- Property typeSingle family
- Median school Score
- Mortgage payment
Welcome to 3423 Dominion Road, luxury beautiful two-story home located on a large ravine lot and with a great layout. This home is the perfect Multigeneration family with 4800sf., finished basement with separate entrance and consist of a kitchen, family room, two bedroom and 4pcbathroom. Second floor had 4 bedrooms, 3 bathrooms and a loft. Main floor offers a chef's dream kitchen fully upgraded with quartz counters, large island. The large island overlooks a casual dining area and family room with patio door to the extended raised covered deck, dining room, great room, hardwood, and ceramic flooring. This home also has an oversized two car garage. You have no neighbours to the back or to the left side. Close to all amenities, Crystal Beach, Safari Niagara, Buffalo border. This home has so much to offer and it's a much see! This home has so much to offer and it's a much see! (id:63267)
Home overview
- Cooling Central air conditioning
- Heat source Natural gas
- Heat type Forced air
- Sewer/ septic Sanitary sewer
- # total stories 2
- # parking spaces 6
- Has garage (y/n) Yes
- # full baths 4
- # half baths 1
- # total bathrooms 5.0
- # of above grade bedrooms 6
- Flooring Hardwood, carpeted, tile
- Subdivision 335 - ridgeway
- Lot size (acres) 0.0
- Listing # X12491934
- Property sub type Single family residence
- Status Active
- 2nd bedroom 3.62m X 3.62m
Level: 2nd - Primary bedroom 4.72m X 4.5m
Level: 2nd - 4th bedroom 3.78m X 3.35m
Level: 2nd - Loft 3.59m X 3.72m
Level: 2nd - 3rd bedroom 3.41m X 3.38m
Level: 2nd - 5th bedroom 3.35m X 3.65m
Level: Basement - Family room 3.14m X 3.42m
Level: Basement - Bedroom 3.82m X 4.57m
Level: Basement - Kitchen 3.04m X 2.43m
Level: Basement - Family room 5.48m X 4.26m
Level: Ground - Kitchen 3.47m X 5.42m
Level: Ground - Dining room 3.96m X 4.26m
Level: Ground - Eating area 3.35m X 3.96m
Level: Ground - Living room 3.5m X 3.5m
Level: Ground
- Listing source url Https://www.realtor.ca/real-estate/29049142/3423-dominion-road-fort-erie-ridgeway-335-ridgeway
- Listing type identifier Idx

$-3,331
/ Month

