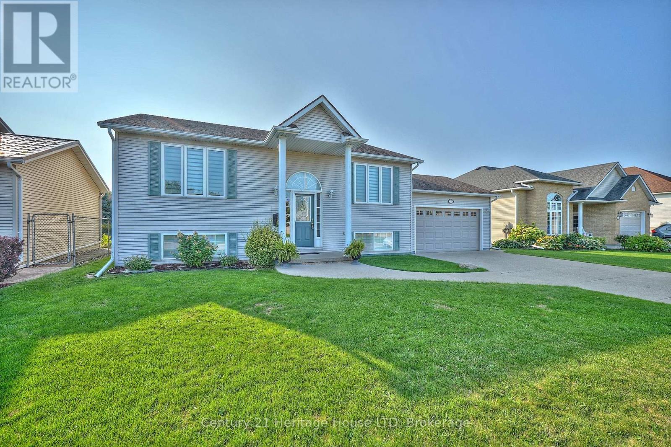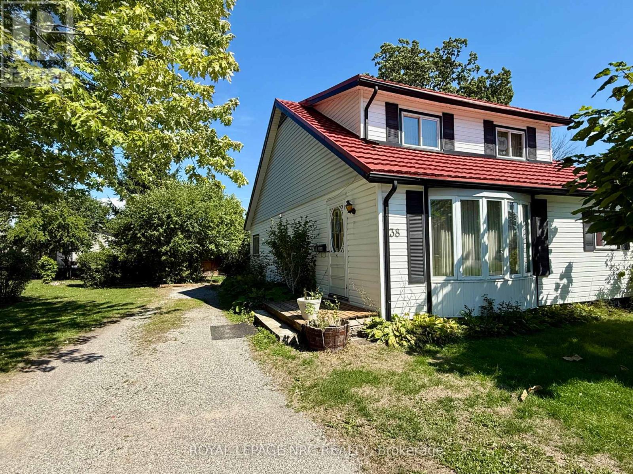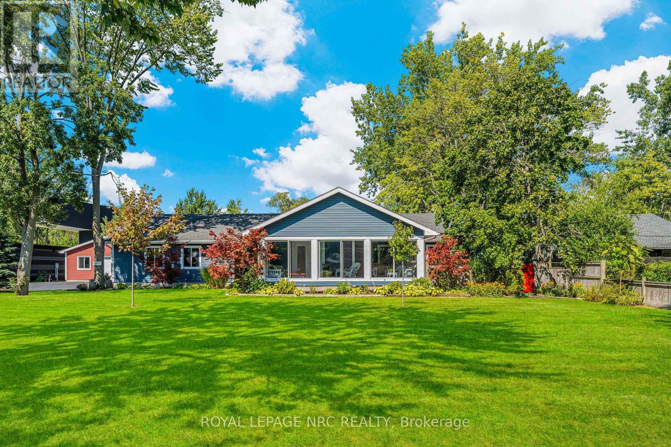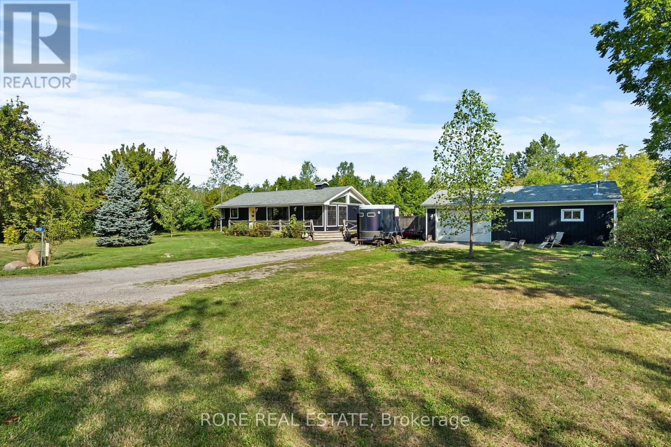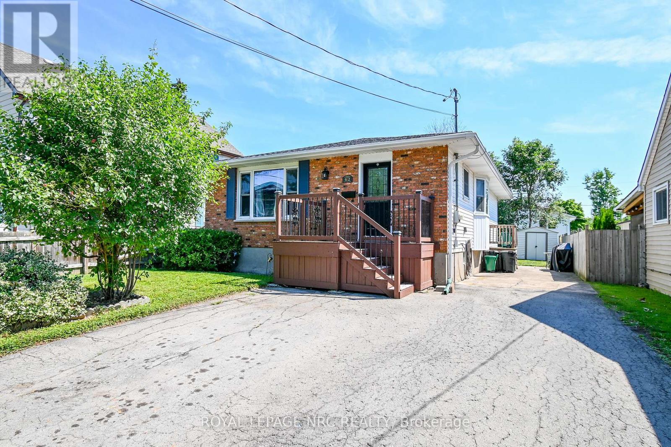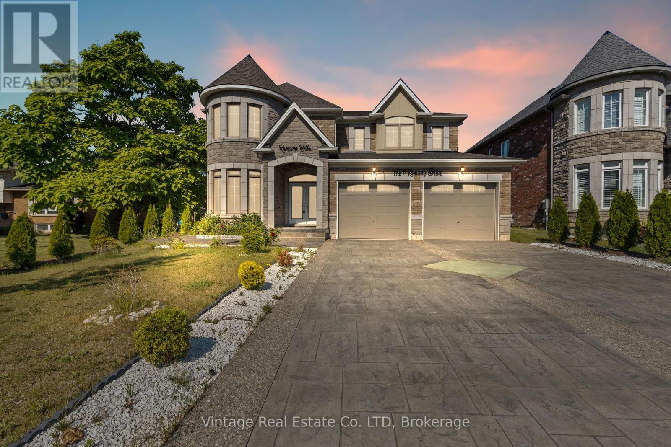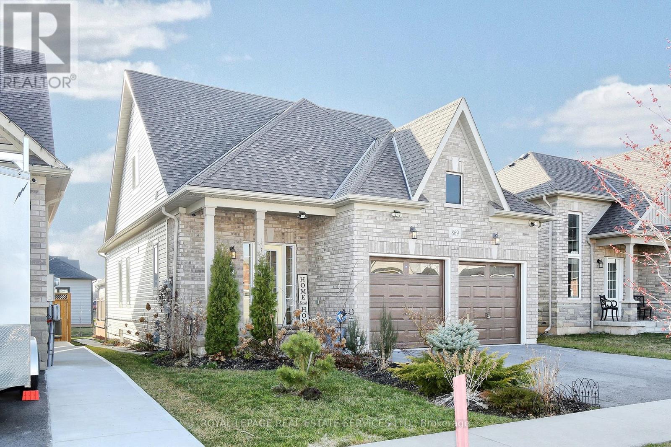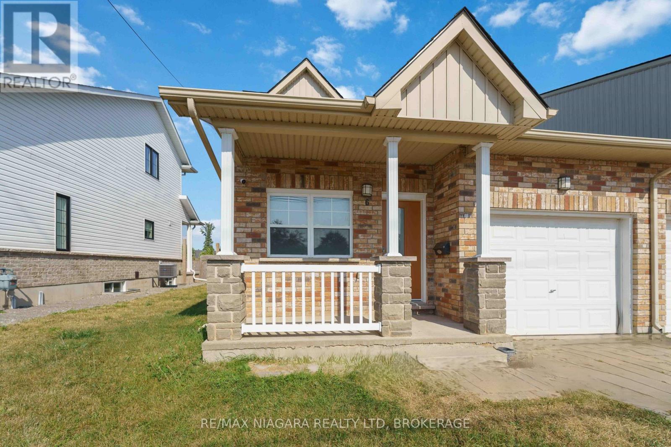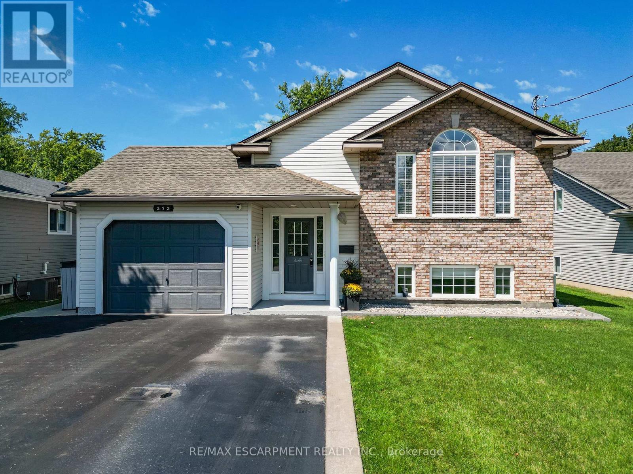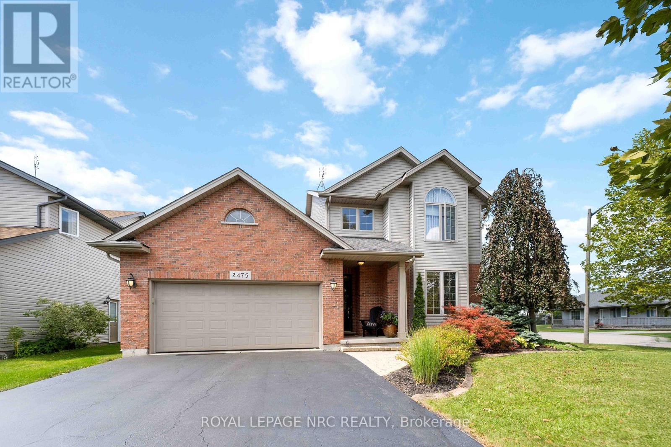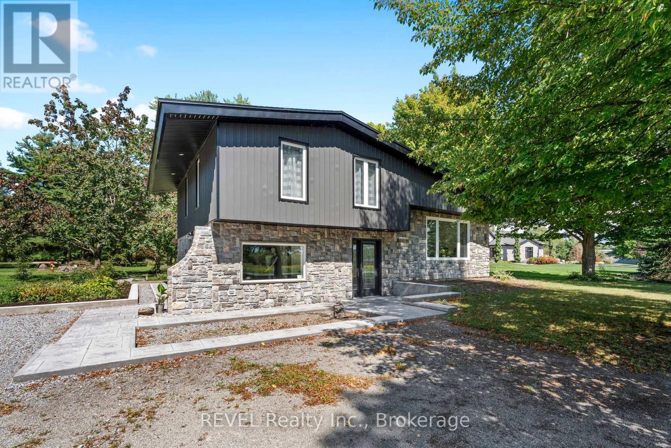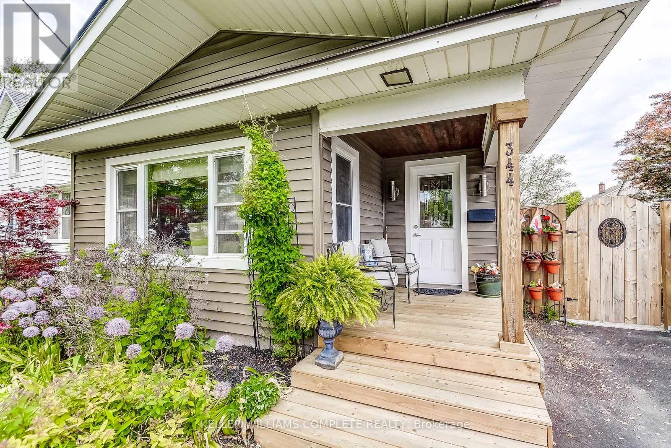
Highlights
Description
- Time on Housefulnew 2 days
- Property typeSingle family
- Median school Score
- Mortgage payment
Move-In ready gem! Welcome to this beautifully restored home, lovinglymaintained by long-time owners and ready for you to move in . All backyard furnishings are included,making it easy to enjoy your beautifully landscaped yard from day one. The main floor offers a 3-piecebathroom combined with a convenient laundry area. The good sized eat-in kitchen boasts ample storage,perfect for everyday living and entertaining. Just off the kitchen is a versatile bonus room-ideal as a homeoffice, den or playroom-offering endless potential to suit your lifestyle. The large open-concept living anddining area is enhance with hardwood floors and plenty of natural light. Upstairs, you'll find threebedrooms and a full 3-piece bathroom with soaker tub, providing comfort for the whole family. Thischarming home combines character with modern updates and offers a flexible layout to meet all yourneeds. Crawl space has just been encapsulated. Don't miss your chance to make it yours! (id:63267)
Home overview
- Cooling Window air conditioner
- Heat source Electric
- Heat type Baseboard heaters
- Sewer/ septic Sanitary sewer
- # total stories 2
- Fencing Fully fenced
- # parking spaces 4
- # full baths 2
- # total bathrooms 2.0
- # of above grade bedrooms 3
- Subdivision 332 - central
- Lot desc Landscaped
- Lot size (acres) 0.0
- Listing # X12378569
- Property sub type Single family residence
- Status Active
- Bathroom 2.42m X 1.79m
Level: 2nd - Bedroom 2.89m X 3.28m
Level: 2nd - Bedroom 2.88m X 3.27m
Level: 2nd - Primary bedroom 2.69m X 3.68m
Level: 2nd - Bathroom 2.29m X 2.9m
Level: Main - Kitchen 3.48m X 4.02m
Level: Main - Dining room 4.02m X 2.5m
Level: Main - Living room 5.83m X 4.07m
Level: Main - Office 2.28m X 4.09m
Level: Main
- Listing source url Https://www.realtor.ca/real-estate/28808599/344-phipps-street-fort-erie-central-332-central
- Listing type identifier Idx

$-1,333
/ Month

